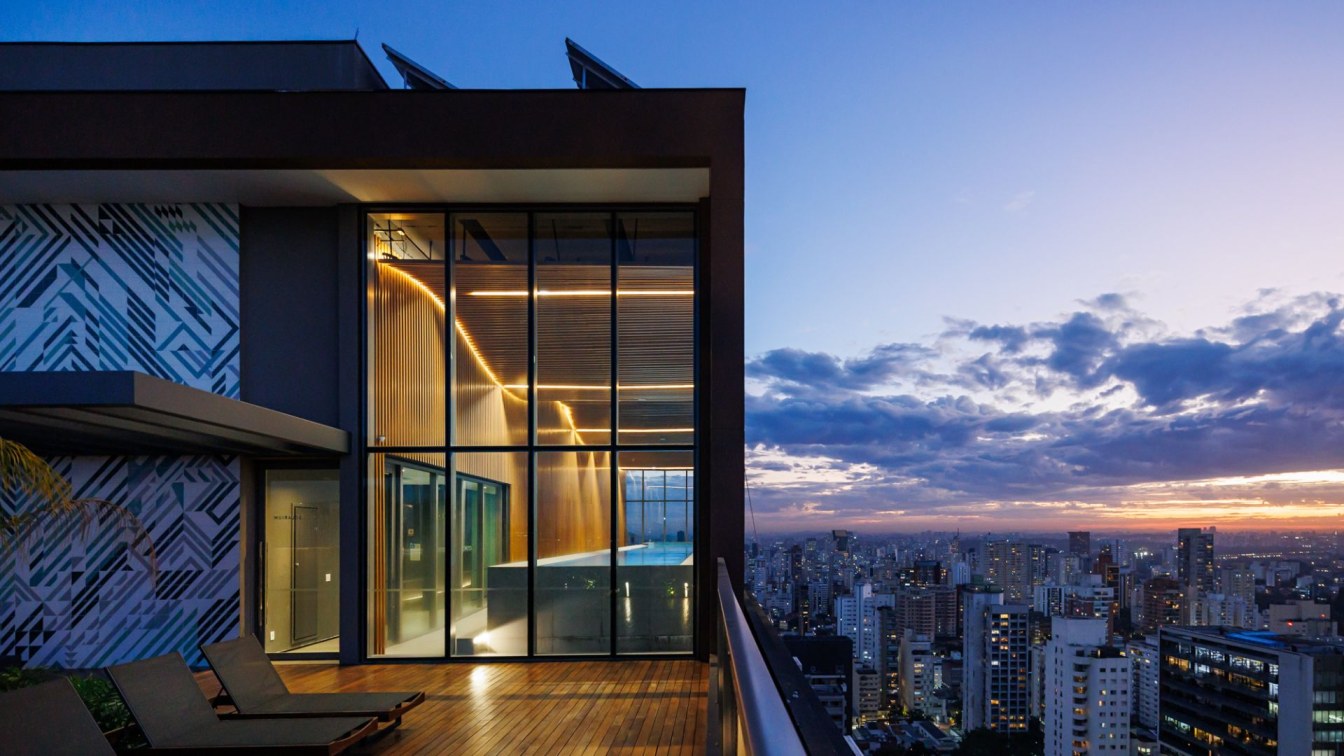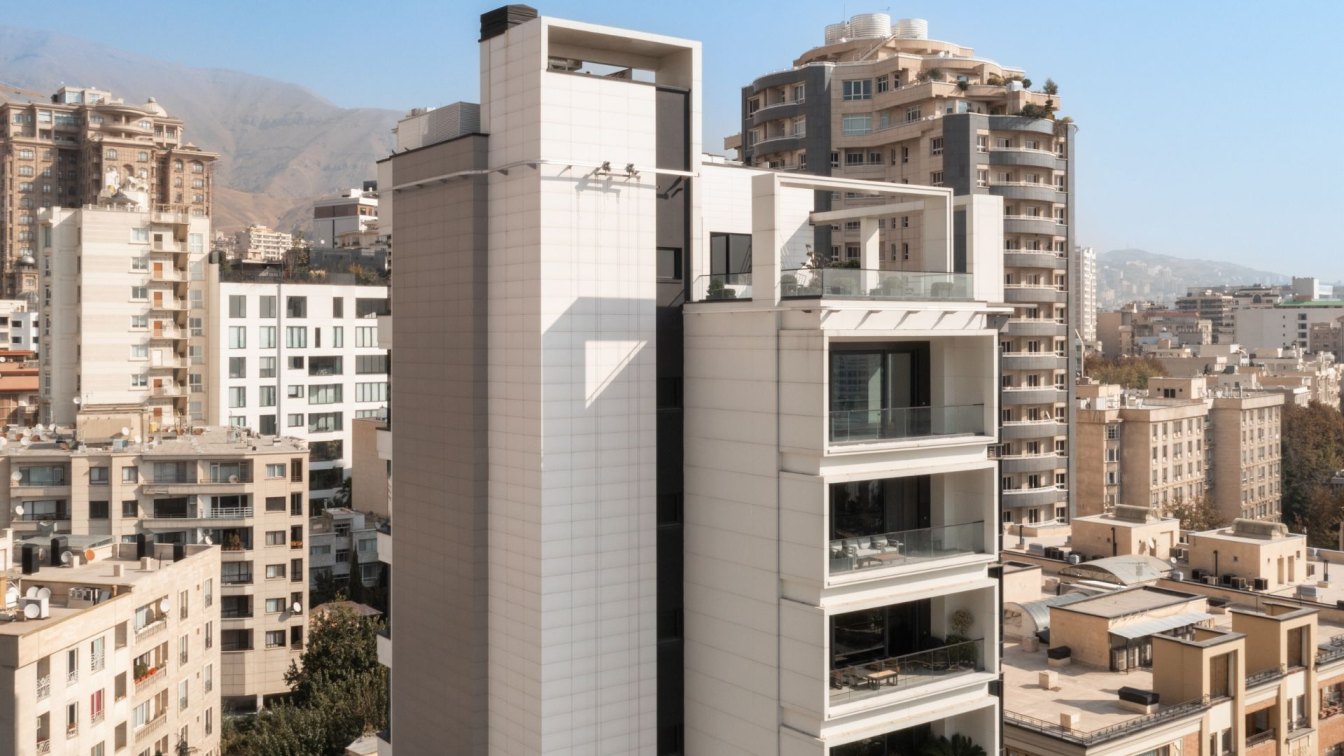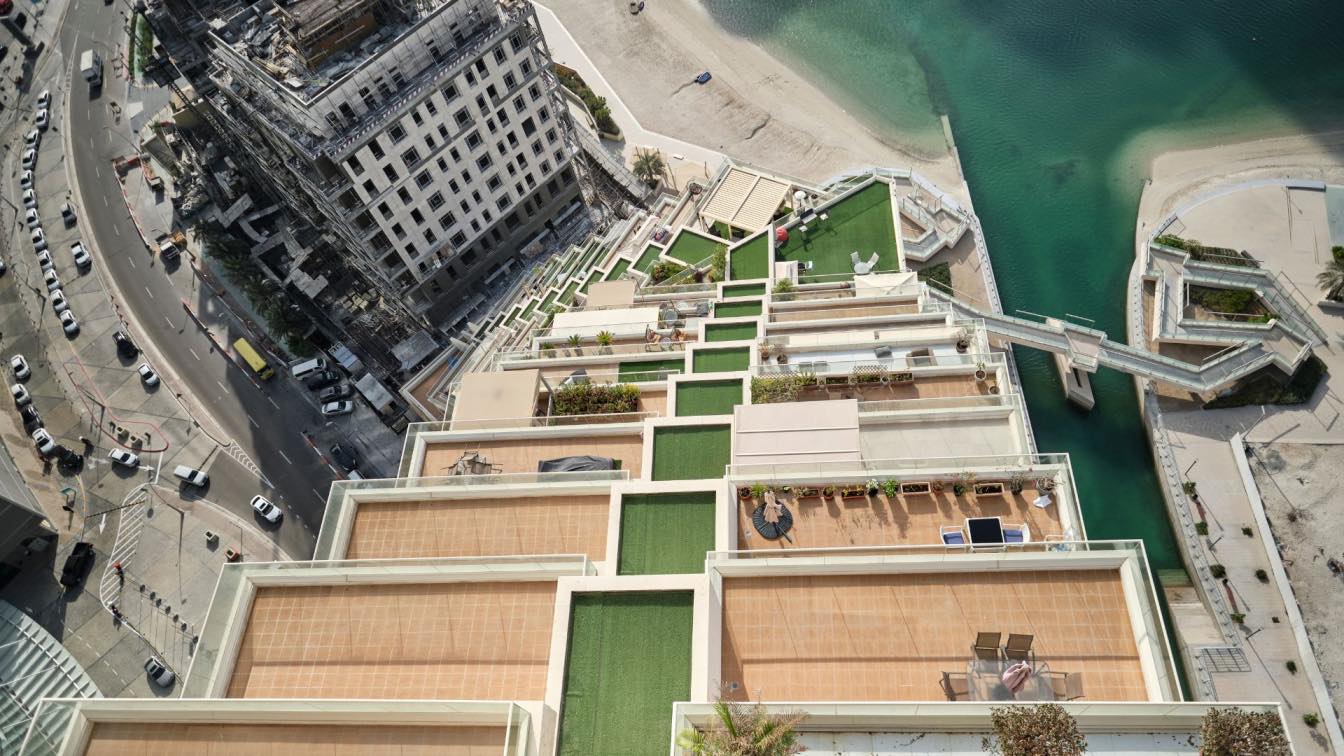LMARQ Arquitectos: Together with Estudio Lanati, we designed a residential building on a corner of Banfield Este, Province of Buenos Aires, facing the challenge of intervening in the densification process of the City in an area with a strong neighborhood imprint. As in all our projects, we prioritize the path of the sun, the possibility of having cross ventilation, functional spaces with good views to define the volumetry.
This is how we define a tower free of its relationship with the party walls, with a large edge perimeter that favors having the greatest possible relationship with the outside. A plate in which the bedrooms and the living-dining area are located towards the front with balconies that escape towards the urban environment and the sanitary premises, technical balconies and the circulation and services core towards the interior.
























