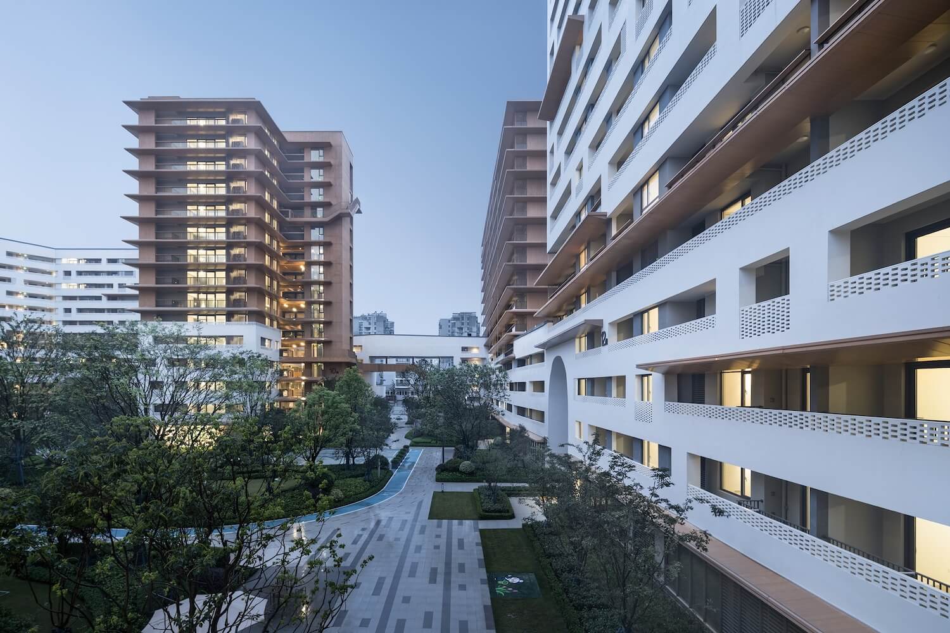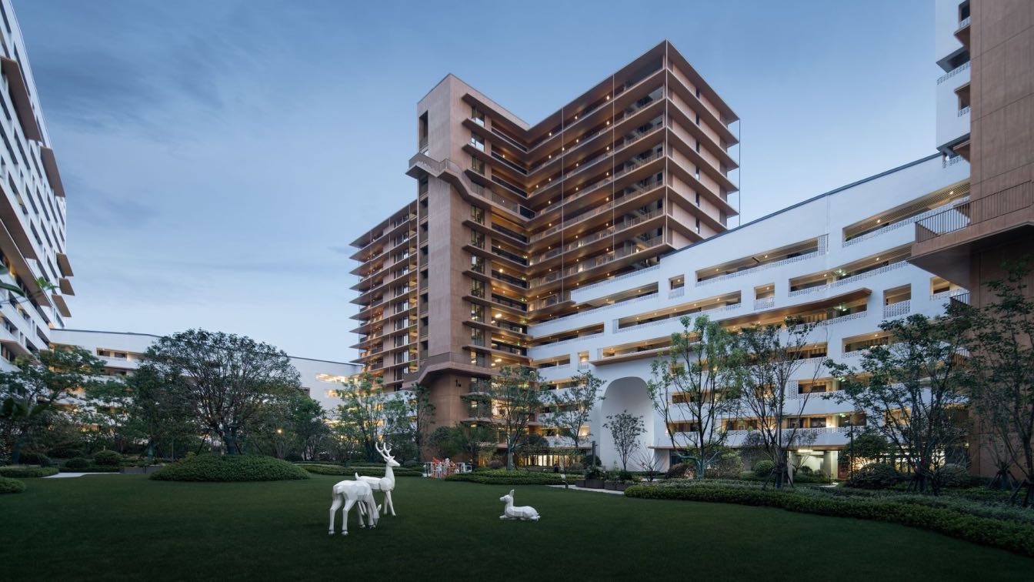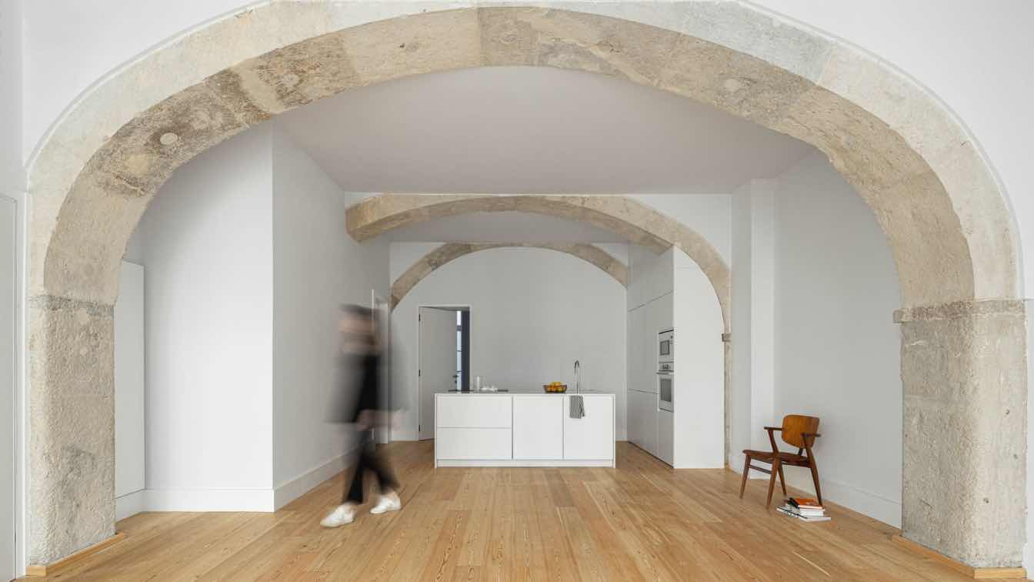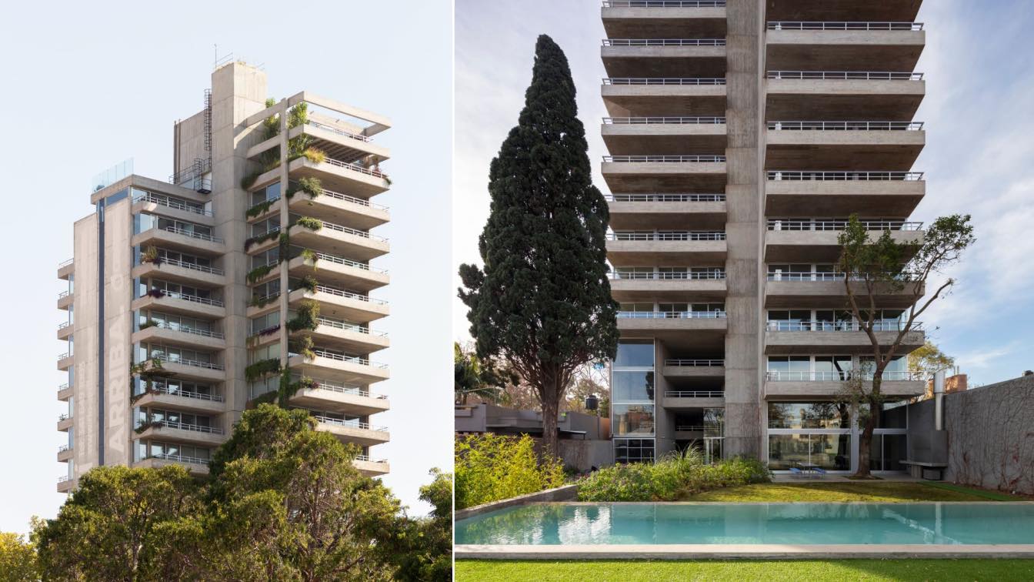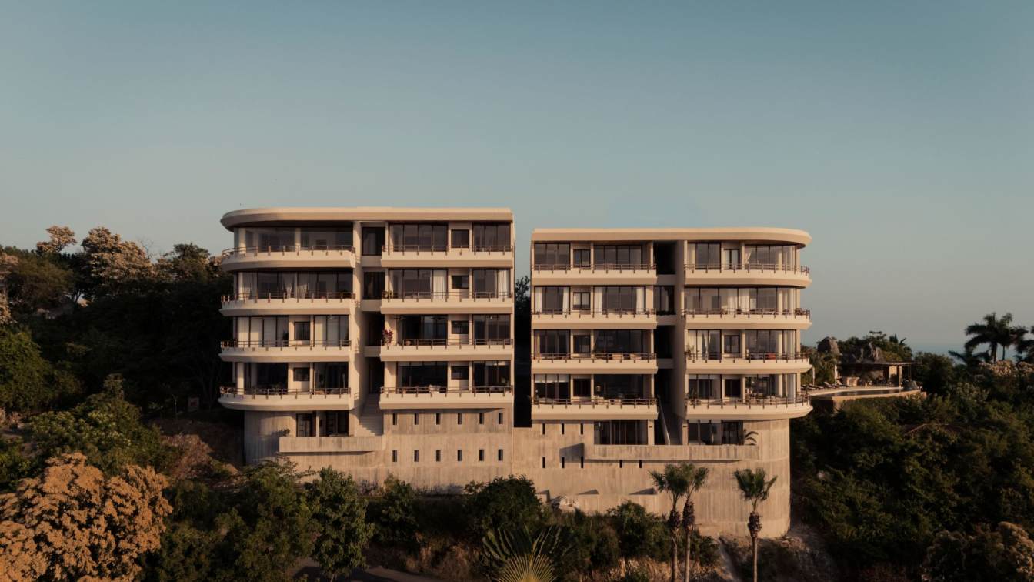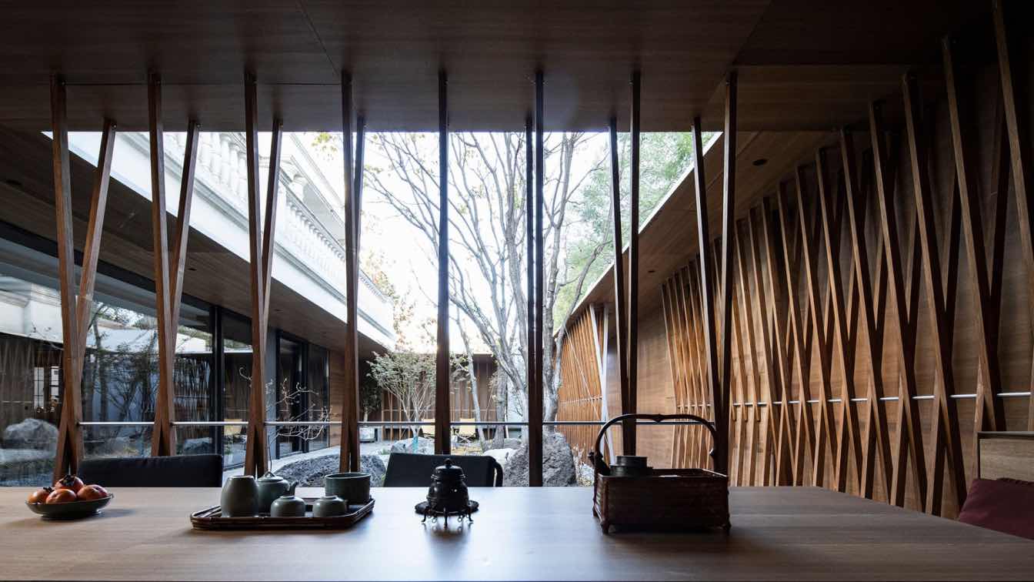gad: Located in the southwest of Quzhou City, Quzhou Lixian Future community extends to Xinyuan Road in the east, Shuanggang Bridge in the south, Qujiang in the west, and Yanjiadu Island across the river. The community master plan focuses on openness; The neighborhood center and community kindergarten are arranged in the community land center, to facilitate the sharing of community resources; The ground floor of the community is raised, an open, shared three-dimensional overhead slow traffic system is built to connect the residential groups, neighborhood center and kindergarten in the community, and to connect Yanjiayu Island across the river, so as to establish a truly open, accessible, playable and safe urban public space while realizing the separation of people and vehicles, blurring the boundary between the community and the city; Community and urban public services and functions such as vegetable market, shops, preschool education centers, elderly nursing institutions, and entrepreneurial support are arranged around the ground floor of the community, so as to realize urbanism outside the community.
Resettled households are mostly workers of the original surrounding factories, who know each other, so that the community has the foundation of “acquaintance society”. Therefore, how to create a new home for them that allows for continuation of emotional connection and a sense of decent life, while meeting the economic and technical indicators such as high plot ratio, is the key point to think about.

Enclosed residential cluster
In cluster arrangement, the resettlement housing is located in the central area of the community. Although it can not get a river view compared with the commercial housing, the resettlement housing is adjacent to the neighborhood center and kindergarten in the west, and the urban park in the east, enjoying a convenient life and a different kind of urban landscape.
Different from the homogeneous, boring sense of space under the row layout of conventional commercial housing, we create a more inward space with a sense of belonging using the enclosed space. In order to ensure the smooth distribution of resettlement housing, instead of challenging people’s preference for the “north-south” house style, we arrange the resettlement housing in the south and north of the cluster, and arrange public rental housing and some community public service facilities in the east-west direction. The all-dimensional spatial layout of mixed population brings more chances for vision and speech communication, which not only creates conditions for mutual understanding among neighbors, but also forms the “street eye” of the community, enhancing the sense of community security.
In order to further promote communication, we design a set of duplex cross-unit three-dimensional gallery system that connects the public space of different floors on floors 1-7, called “three-dimensional neighborhood”. The “three-dimensional neighborhood” effectively shortens the distance between the unit and the floor, and eliminates the huge spatial perception scale of the slab type high-rise; Besides, the interaction between units, which can only take place on the ground floor, is extended to the vertical dimension, and a new activity space is created on the ground floor and outside the roof.

House type combination more suitable for communication
Resettlement housing and public rental housing include nine house types, ranging from 50 m2 to 130 m2. To provide a better living experience, we basically use two-bay and three-bay balcony in design to maximize the access to sunshine, urban landscape, inner courtyard and other resources in north-south or east-west directions.
The acquaintance foundation makes it possible to adopt the veranda style residential layout, with 4-6 households as the unit on each floor, which realizes more communication and activity spaces while meeting the requirements of high plot ratio and flexible combination of different house types. The external placement of some core tubes can not only get better ventilation conditions for the house type, but also create more chances for residents to return home, stay and encounter with a larger platform space connected with the veranda.

Traditional facade design
To make the space scale more intimate and comfortable, we use white and wood grain paint to divide the upper and lower space of 7 floors; Prefabricated hollow bricks are used for the east-west facade, so that sunshade and heat insulation are realized with the low-cost physical energy-saving method. We are inspired by the ancient city gate and traditional residence of Quzhou in terms of form: the large-scale ancient city arch doorway enhances the sense of ritual for residents to go home, and the horizontal cornices on the high-rise facade evoke the Quzhou memory of “old houses with cornices”, and have water-proof, rain-proof and other practical functions.
Quzhou Lixian Future Community Resettlement Housing won positive feedback from residents after being accepted and delivered in August 2022. For such a residential project different from the previous commercial development, we will keep an eye on its usage, including the spontaneous new lives as well as the use efficiency and maintenance cost of public areas, to verify or correct the design thinking.


