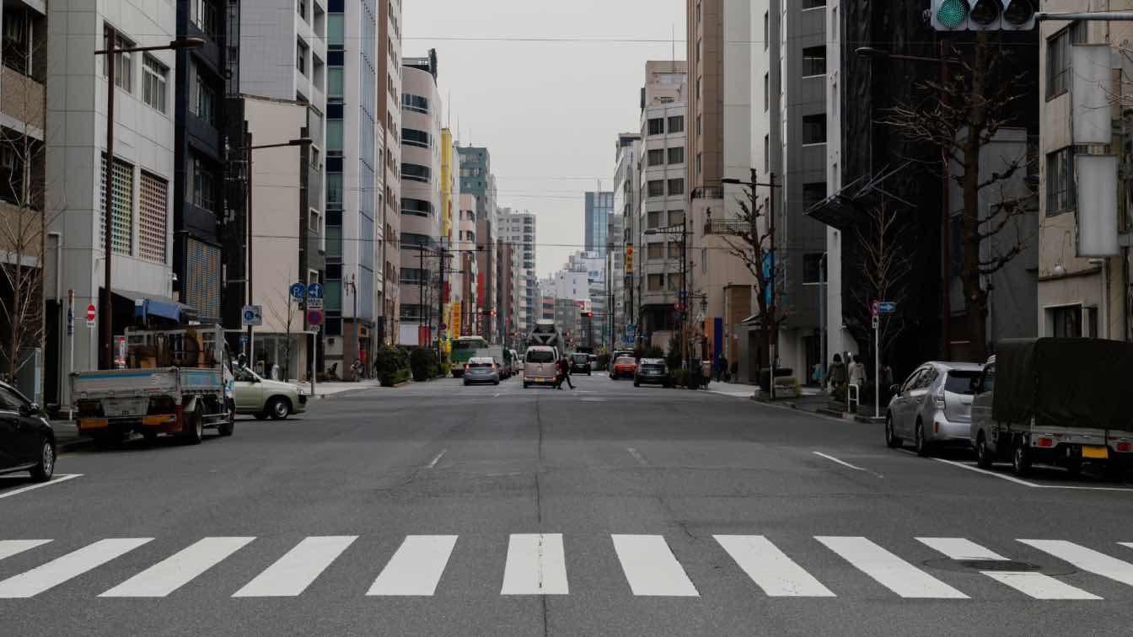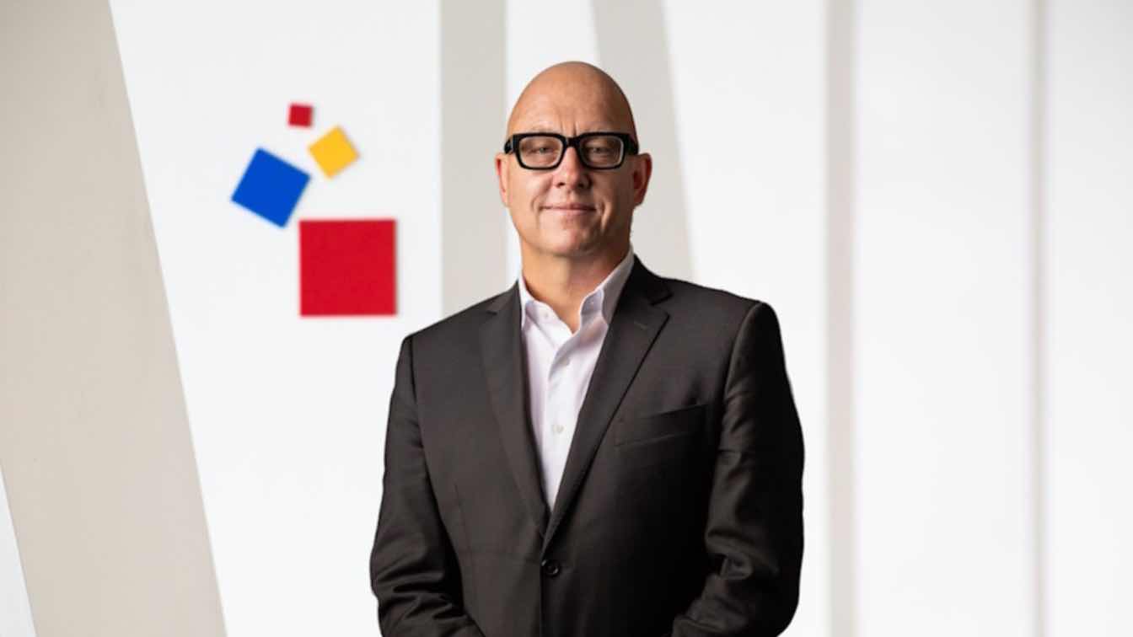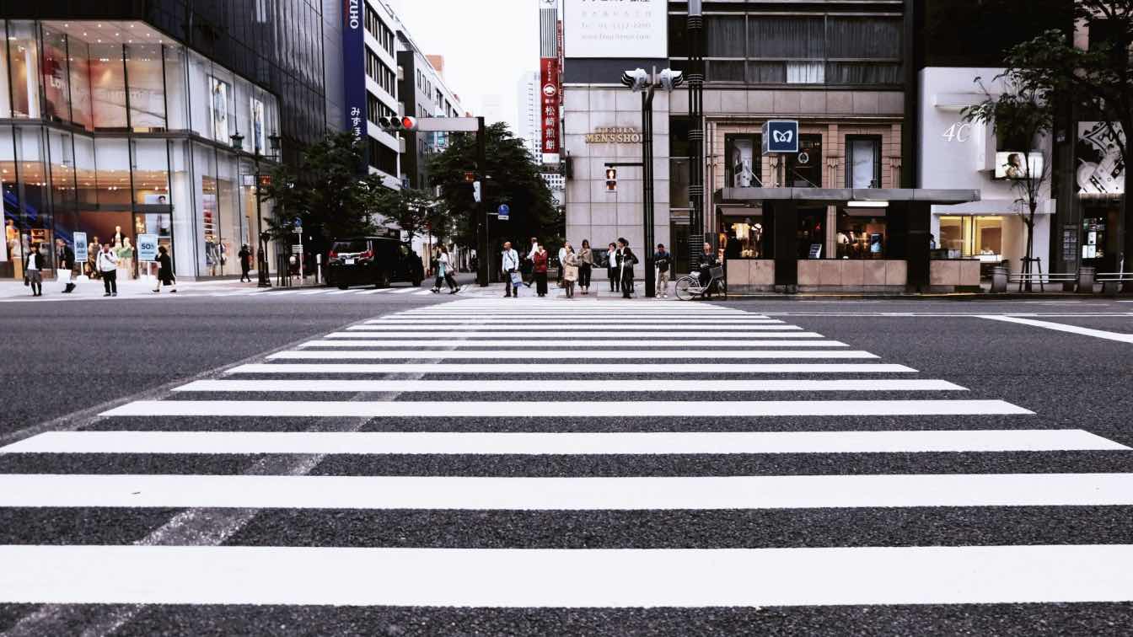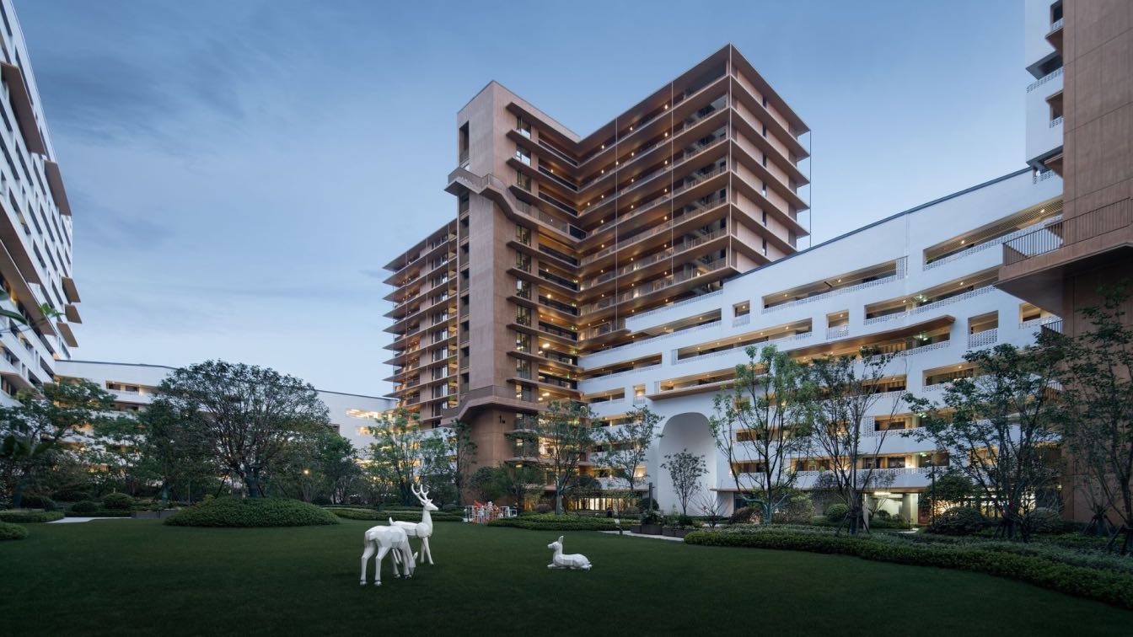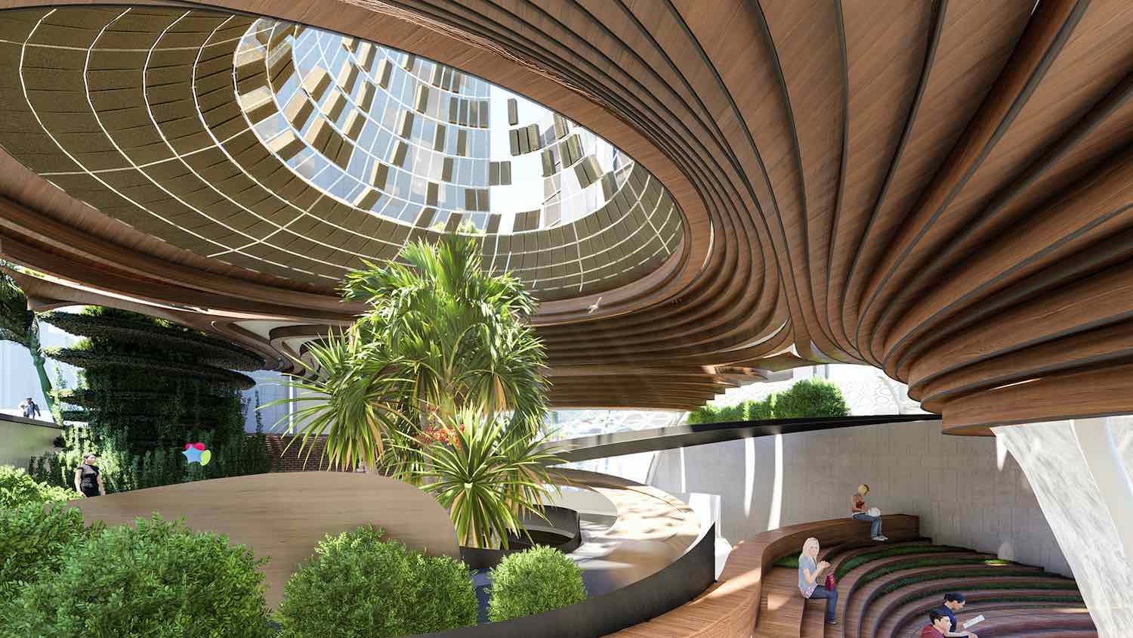Renovated homes are much more than upgraded buildings—they’re the catalysts sparking change across city neighborhoods. By merging historic charm with modern amenities, these projects breathe new energy into aging streetscapes.
Sustainable security design is becoming an integral aspect of urban planning in the UAE. The ability to combine advanced technology, environmental stewardship, and aesthetic harmony to meet the country’s ambitious urban expansion and sustainability goals will be a key focus for delegates at the Security Leader’s Summit at Intersec 2025 which will t...
Photography
Grant Tuchten
Asphalt solutions are the future of urban developments regarding aesthetics, functionality, and sustainability. When executed correctly, it results in more resilience and adaptable infrastructures. The work needs to be done by experts for the results to be excellent, whether they are resurfacing or overlays.
Written by
Liliana Alvarez
Photography
Daryan Shamkhali
Located in the southwest of Quzhou City, Quzhou Lixian Future community extends to Xinyuan Road in the east, Shuanggang Bridge in the south, Qujiang in the west, and Yanjiadu Island across the river. The community master plan focuses on openness; The neighborhood center and community kindergarten are arranged in the community land center, to facili...
Project name
Quzhou Lixian Future Community Resettlement Housing
Location
Kecheng District, Quzhou, Zhejiang, China
Principal architect
Wei Zhang
Design team
Jun Xiao, Weidong Wang, Junjie Zheng, Jinqing Lu, Xiaoqiong Lai, Kai Ren, Wei Chen, Xingkai Yu, Honglin Zhou, Fengting Chen
Built area
1949 million m2
Interior design
GUD / ZSD
Collaborators
Project Creator: Xuan Wu, Huan Huang (architecture), Lei Xie (architecture), Chun Li (planning). Planning Team: Liyang Zhang, Hannuowa Xie, Yin Cheng
Environmental & MEP
Water Supply and Drainage: Wenjian Wu, Bin Zhang, Hai Gong, Yutao Yu, Jincheng Shi, Xiaowei Shen, Yongqing Cheng. HVAC: Daliang Cui, Baojun Yang, Dechuang Chen, Tianli Zhong, Zhenhuan Zhang, Yanjun Zhang. Electrical Engineering: Xinhong Tong, Tao Jiang, Qinghan Chen, Guanghao Yang, Rong Liu
Material
Concrete, Glass, Steel
Client
Quzhou Kecheng Lixian Future Community Pilot Establishment Promotion Office; Quzhou Lvcheng Chengtou Future Community Real Estate Co., Ltd.
Typology
Residential › Apartments
Reparametrize Studio Re-Generate Smart Outdoor Urban Spaces for Extreme Climates of Abu Dhabi, United Arab Emirates
Project name
Re-Coding Smart Oasis
Architecture firm
Reparametrize Studio
Location
Abu Dhabi, United Arab Emirates
Tools used
Grasshopper, Rhinoceros 3D, Lumion, Adobe photoshop, Adobe After effect, Adobe Premier
Principal architect
Mhd Ziwar Al Nouri, Bilal Baghdadi
Design team
Sara Faraon, Mohmmad Jumaa, Nour Al Tahlawi, Jumana Zyade, Zeina Orfali, Mohmmad Al Ghamry
Collaborators
The Department of Municipalities and Transport of Abu Dhabi
Visualization
Reparametrize Studio
Status
Unbuilt, competition

