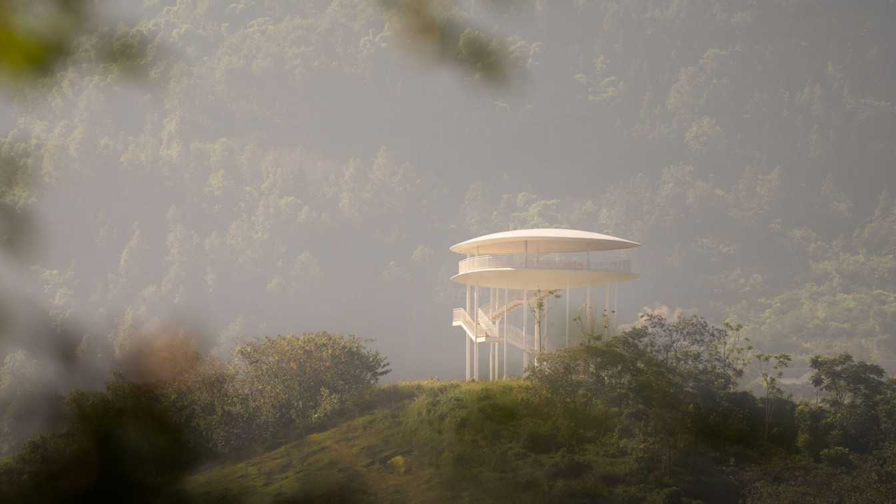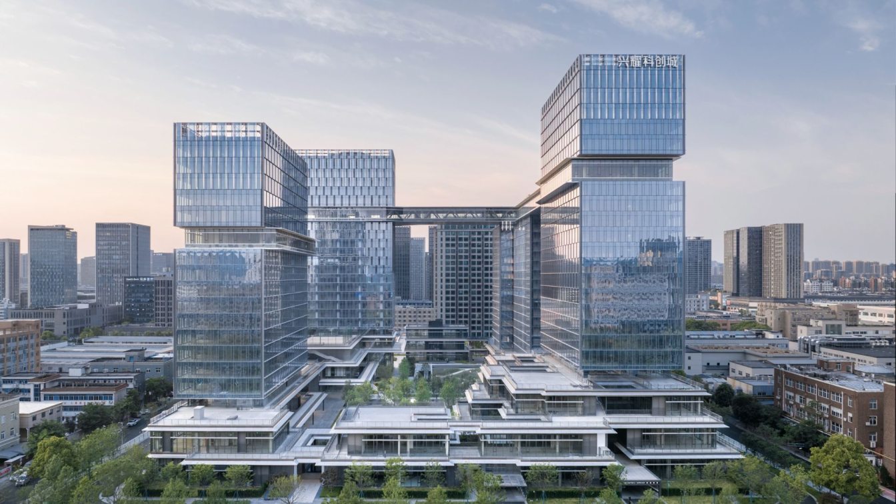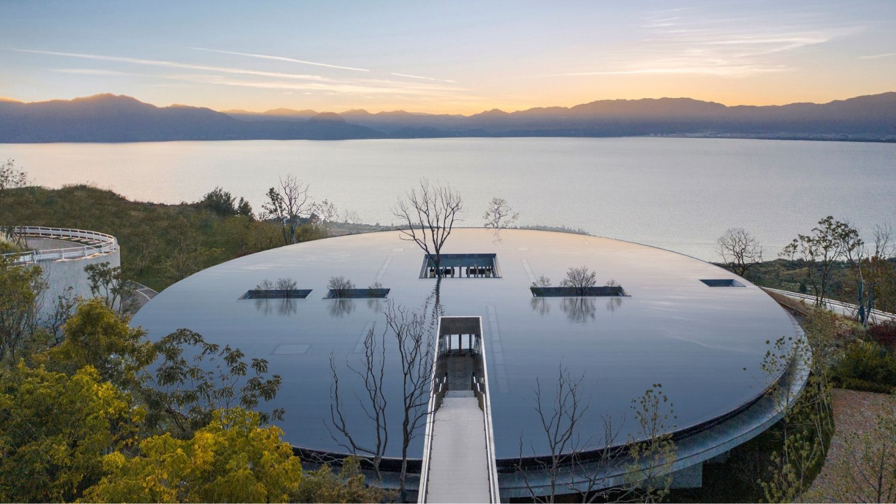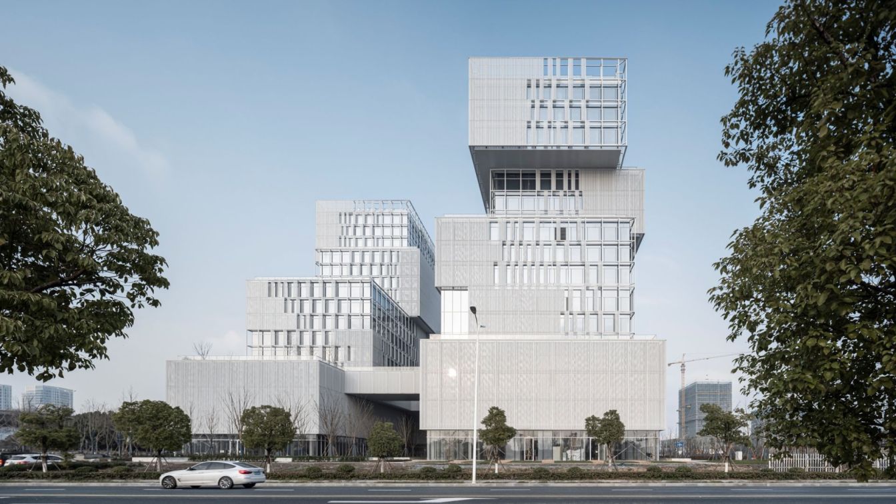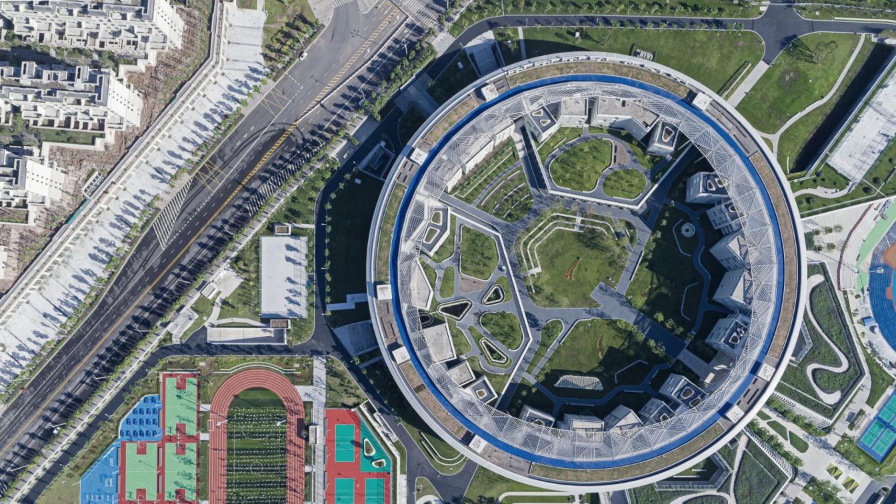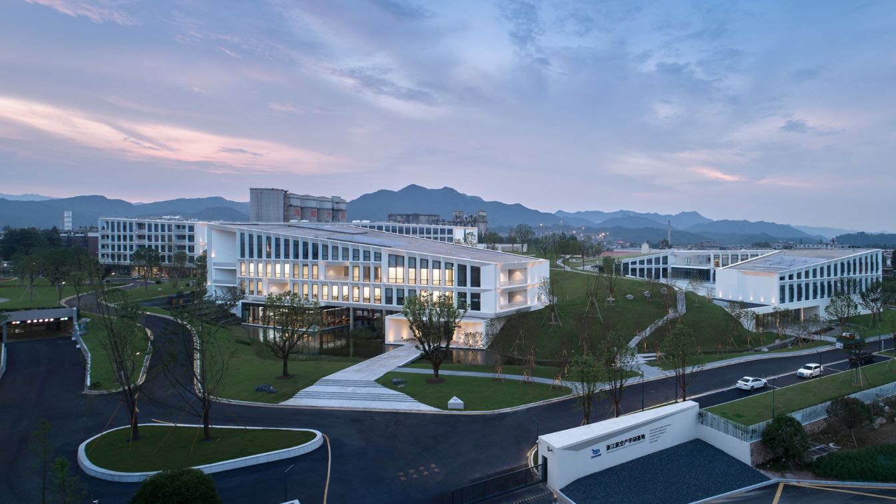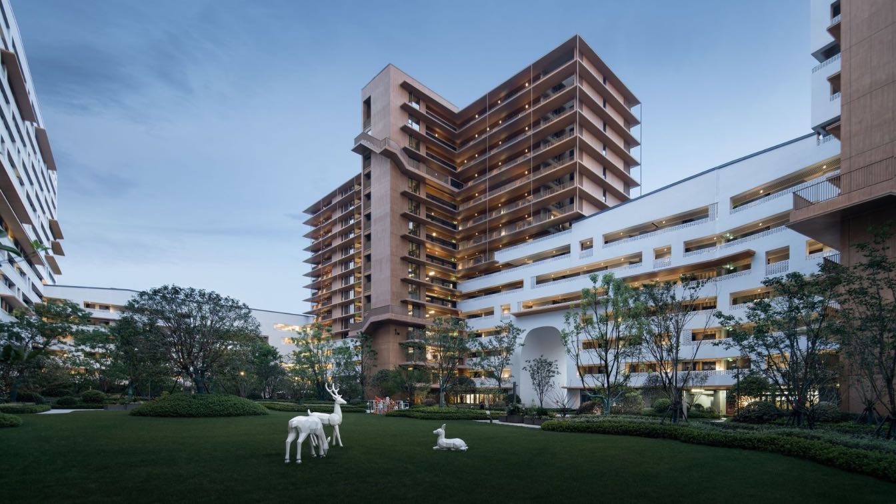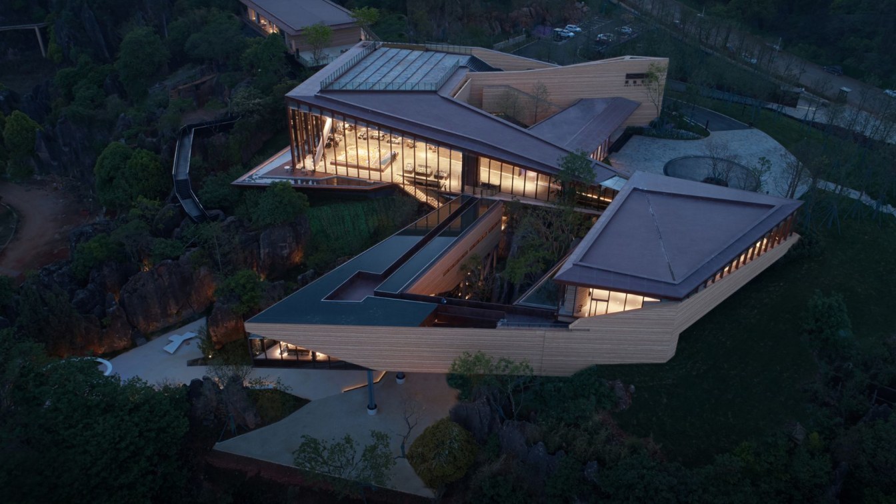The Landscape Tower is located in Liangjiang Synergy Innovation Zone in Chongqing. In the park, there is Mingyue Lake and the Mingyue Mountain. A large number of buildings have been laid out around Mingyue Lake. It has attracted many entrepreneurs to stay here. The idea of providing a place for the park users to relax with a panoramic view of the l...
Project name
Synergy Innovation Zone Incubation Accelerator Site Landscape Tower
Location
Synergy Innovation Zone, Liangjiang New District, Chongqing, China
Collaborators
Construction Drawing Design: Guangdong Provincial Architectural Design & Research Institute Co.,Ltd.
Completion year
June 2023
Client
Chongqing Liangjiang Synergy Innovation Zone Construction and Investment Development Co.,Ltd.
Xingyao Science and Innovation Park is located in Hangzhou Hi-Tech Zone, surrounded by many science and technology parks and industrial parks. Both sides of the Park are old industrial buildings built at the end of the last century and a small number of newly-emerging science and technology parks.
Project name
Xingyao Science and Innovation Park
Location
Hangzhou City, Zhejiang Province, China
Photography
CreatAR Images
Principal architect
Yang Ming
Design team
Li Wei, Zhang Cheng, Xue Xubang, Xu Liping, Chen Xin, Yu Jianwei, Sun Li
Collaborators
Project Chief Designer: Li Wei
Design year
2018 Jan – 2020 March
Interior design
Matrix Design
Structural engineer
Ren Guangyong, Wang Xiaodi, Liu Bin, Xue Jinke, Li Songhai, Li Gen, Tang Xuchao, Sun Dianyu, Ye Wuqiang
Environmental & MEP
Water Supply and Drainage: Zhang Bin, Hong Lijing. HVAC: Tang Yonghui, Zhong Tianli. Electrical: Tong Xinhong, Gu Kaiwei, Pan Xiaoyan
Material
Glass (Qibin Glass), Aluminum Plate (Xingfa Aluminum)
Client
Xingyao Holding Group
Typology
Commercial › Office Building, Mixed-use Development
Vanke Xi An Club is located on the shore of Fuxian Lake in Yuxi City, Yunnan Province, with a wide view and superior landscape resources. With a construction area of 4,740 square meters, the project consists of functional spaces such as a swimming pool, a yoga room, a gym center, a library, an art gallery, and one coffee shop.
Location
Fuxian Lake, Yuxi City, Yunan Province, China
Photography
Qiwen Photography
Principal architect
Project Director: Yan Wu, Si Tan, Han Wu; Project Creator: Si Yu
Design team
Renjian Zhang, Yuan Yu, Chang Liu, Yiping Hu
Interior design
Matrix Design
Structural engineer
Jia Huang, Junjie Guo, Jian Wu, Xinjie Lin
Environmental & MEP
Water Supply and Drainage: Dingcheng Wang. HVAC: Shengli Yang. Electrical: Xingyue Zhou
Typology
Hospitality › Resort › Mixed-use Development
Smart New World Innovation Center project is located in Hangzhou High-tech Zone, on the north bank of Qiantang River, and next to Zhijiang Bridge. It is a gathering area and incubation base of wisdom industry integrating commercial services and business office functions, which will attract a number of high-tech industries and strategic emerging ind...
Project name
Smart New World Innovation Center
Location
Hangzhou City, China
Principal architect
Zhang Wei
Design team
Zheng Yilin, Guo Xinxin, Sun Jun, Shi Yiyuan, Zhang Jing Structure: Song Renqian, Zhong Zhouneng
Interior design
Dianshang Architectural Decoration Co.,Ltd.
Landscape
Guo Yu, Zhou Run, Wang Dingding
Environmental & MEP
Environmental & emp: Water Supply and Drainage: Zhang Bin, Hu Ting; HVAC: Li Jinniu; Electrical: Zhuo Zuhang, Yu Haiyang
Material
Metal, perforated panel, Glass, Curtain Wall
Client
Hangzhou High-Tech Investment Holding Group Co., LTD
Typology
Commercial › Office Building, Innovation Center
In the mountain city of Chongqing, there is such a middle school that integrates
individualized educational thinking into the campus environment. It is like a spaceship
that landed on the earth out of nowhere. The conflicting and inclusive traits are just
rightly integrated, which makes you wonder whether there a possibility to subvert the...
Project name
Chongqing Nankai Liangjiang Secondary Schoo
Location
Chongqing, China
Photography
gad, Shiromio Studio, Jinrong Huang, Guangkun Yang
Principal architect
Qiulong Zhu. Project creator: Yan Wu, Yu Guo, Yuanxing Cao, Siyuan Zeng, Lu Gan, Ning Kang, Xin Guo, Kai Tang, Zhen Lu, Xiangpeng Xing
Design team
Qiulong Zhu, Yan Wu, Xin Guo, Yang Yu, Yu Guo, Yuanxing Cao, Siyuan Zeng, Lu Gan, Ning Kang, Lingyan, Wang, Lin Li, Zhen Lu, Kai Tang, Xiangpeng Xing, Jianwei Yang, Lu Zhng, Min Li
Landscape
Chongqing Liang Jiang New District Xixnnan Education
Structural engineer
Tao Yu, Xiaodong Lv, Zhiwei Shan, Jia Huang, Bo Zhou, Qijun Shu, Jitao Shi, Tao Li, Lianhua Wang, Chuankun Wang, Huaqiang Wang, Changling Pei, Haiyang Liu
Environmental & MEP
Water Supply and Drainage: Junfang Cui, Fengyuan Zhou, Zhen Li, Dan Zhao, Haibin Liu, Yunlong Jiang. HVAC: Yuankun Liu, Xiaofeng Zhang, Luchun Wan, Jidong Xia, Zhengguang Liu, Shufeng Liu. Electrical: Lin Zhou, Weihao Mu, Longsheng Feng, Yuanyuan Sui, Xingyue Zhou, Yutuan Wang.
Construction
CMCU Engineering Corporation (Construction Drawing)
Tools used
SketchUp, Rhinoceros, AutoCAD, Adobe Illustrator,Adobe Lightroom, Adobe Photoshop, Enscape, V-ray
Client
Chongqing Liang Jiang New District Xixnnan Education Information Consulting Service Co., Ltd.
Typology
Educational › School
In recent years, the aviation industry in China has accelerated rapidly. Relying on this, Jiande Aviation Town has become the only characteristic town in Zhejiang province to build the whole industrial chain of general aviation. Jiande Aviation Training Base is located in the center of Jiande Aviation Town, which will focus on the role of aviation...
Project name
Zhejiang Jiande Aviation Industry-University-Research Base
Location
Jiande, Hangzhou, Zhejiang, China
Photography
Schranimage, gad
Principal architect
Ming Yang, Shouqing Wu (Project Creator)
Design team
Shengzu Guan, Huiting Lu, Fabing Tan, Ye Su, Mingru Zhuang, Haili Ma
Interior design
Hangzhou Dianshang Architectural Decoration Design Co., L td.
Completion year
April 2020
Structural engineer
Yingdong Wu, Xuefeng Wu, Xiaoling Li, Xiaodong Shen
Environmental & MEP
HV AC: Zhenhuan Zhang, Fangfang Li. Electrical Engineering: Guoping Chen, Yue Wang. Water Supply and Drainage: Maoqing Shao, Min Hu
Landscape
gad Architectural Design (Shanghai) Co.,Ltd
Material
Concrete, Glass, Steel
Client
Zhejiang Provincial Airport Group
Typology
Educational › University
Located in the southwest of Quzhou City, Quzhou Lixian Future community extends to Xinyuan Road in the east, Shuanggang Bridge in the south, Qujiang in the west, and Yanjiadu Island across the river. The community master plan focuses on openness; The neighborhood center and community kindergarten are arranged in the community land center, to facili...
Project name
Quzhou Lixian Future Community Resettlement Housing
Location
Kecheng District, Quzhou, Zhejiang, China
Principal architect
Wei Zhang
Design team
Jun Xiao, Weidong Wang, Junjie Zheng, Jinqing Lu, Xiaoqiong Lai, Kai Ren, Wei Chen, Xingkai Yu, Honglin Zhou, Fengting Chen
Built area
1949 million m2
Interior design
GUD / ZSD
Collaborators
Project Creator: Xuan Wu, Huan Huang (architecture), Lei Xie (architecture), Chun Li (planning). Planning Team: Liyang Zhang, Hannuowa Xie, Yin Cheng
Environmental & MEP
Water Supply and Drainage: Wenjian Wu, Bin Zhang, Hai Gong, Yutao Yu, Jincheng Shi, Xiaowei Shen, Yongqing Cheng. HVAC: Daliang Cui, Baojun Yang, Dechuang Chen, Tianli Zhong, Zhenhuan Zhang, Yanjun Zhang. Electrical Engineering: Xinhong Tong, Tao Jiang, Qinghan Chen, Guanghao Yang, Rong Liu
Material
Concrete, Glass, Steel
Client
Quzhou Kecheng Lixian Future Community Pilot Establishment Promotion Office; Quzhou Lvcheng Chengtou Future Community Real Estate Co., Ltd.
Typology
Residential › Apartments
The art museum, situated in the west of Kunming City, is an important public building in the Cuifeng Ecological Park. The meaning of “Mountain & Sea” comes from its position, keeping away from the hustle and bustle of the city and appearing vividly on the mountain, as well as from its location at the north end of the Dianchi Lake system, with excel...
Project name
Mountain & Sea Art Museum
Location
Kunming, Yunnan Province, China
Photography
Guangkun Yang
Design team
Jiangfeng Wang, Wei Wang, Jiaying Chen, Chao Zhang, Yinghui Deng, Xin Li, Ziyi Yan, Sheng Sun, Hui Xu
Collaborators
Project Director: Jiangfeng Wang; Project Creator: Jiafeng Wang, Jiaying Chen; Structure: Jie Wang, Yuan Ren, Liang Huang, Long Zhang, Zhan Shi, Zhuo Chen, Yichao Xi; Water Supply and Drainage: Ning Tuo, Mengxiao Wang, Hao Zheng, Hai Sun
Interior design
Shenzhen Matrix Interior Design Co., Ltd. (IDM Studio)
Completion year
April 2020
Environmental & MEP
HVAC: Dake Mao, Zhifeng Xu, Yafeng Wei; Electrical Engineering: Jin Wang, Xiaoyun Chen, Feng Sun, Jianpeng Zhang, Weijie Yan
Landscape
ZhongDi Landscape Design Co., Ltd.(Beijing, Shanghai)
Visualization
Construction Drawing Design: gad
Client
Yango Group Co., Ltd.
Typology
Cultural Architecture > Museum

