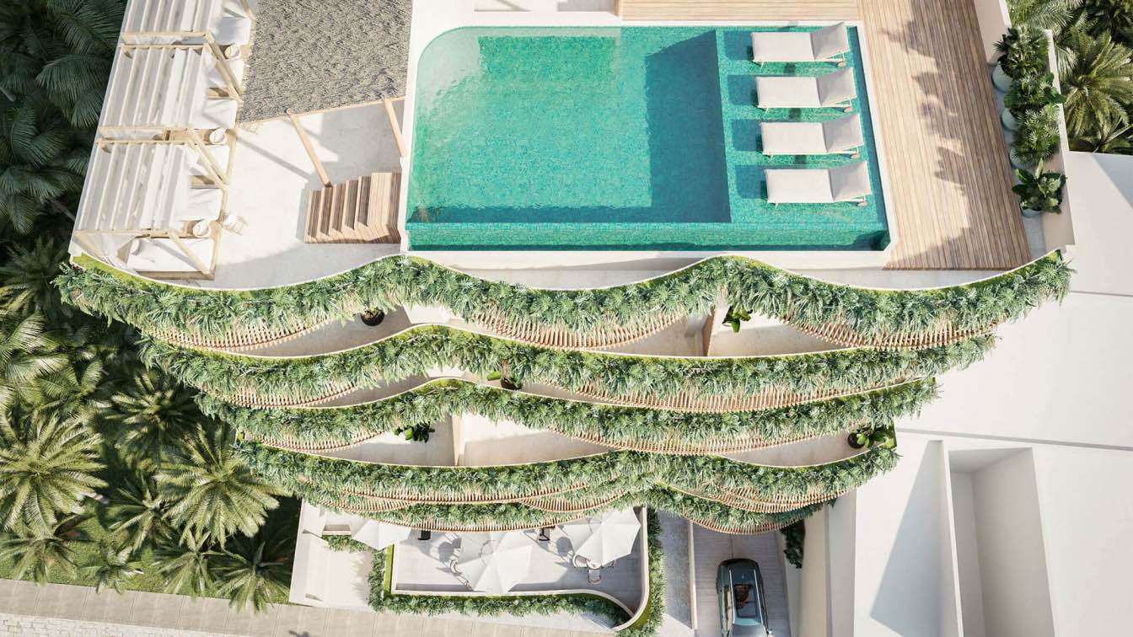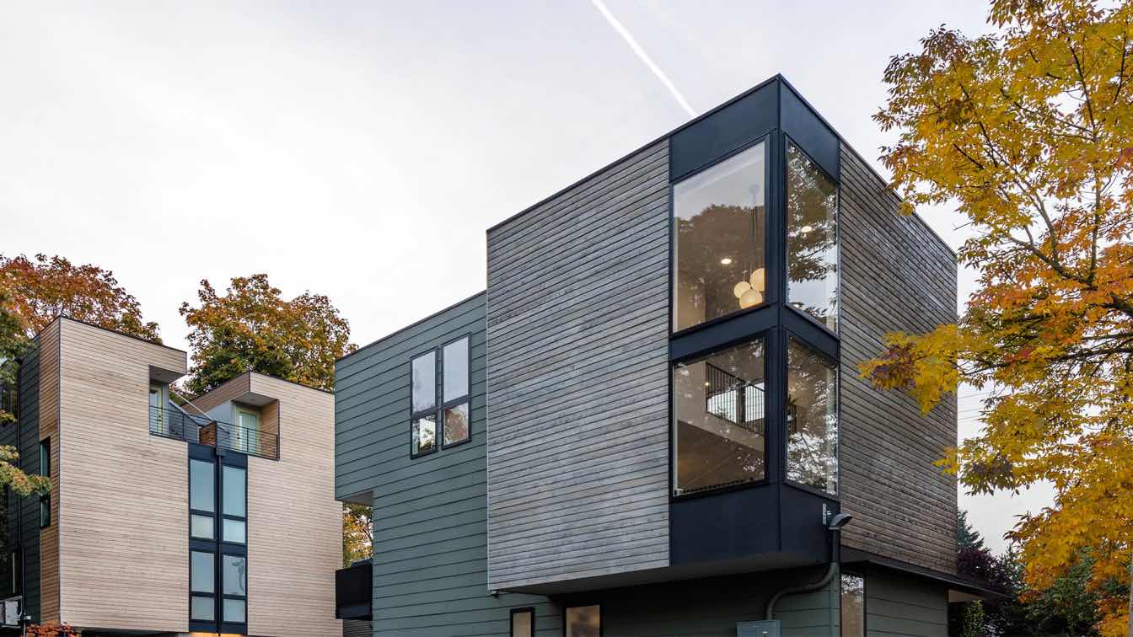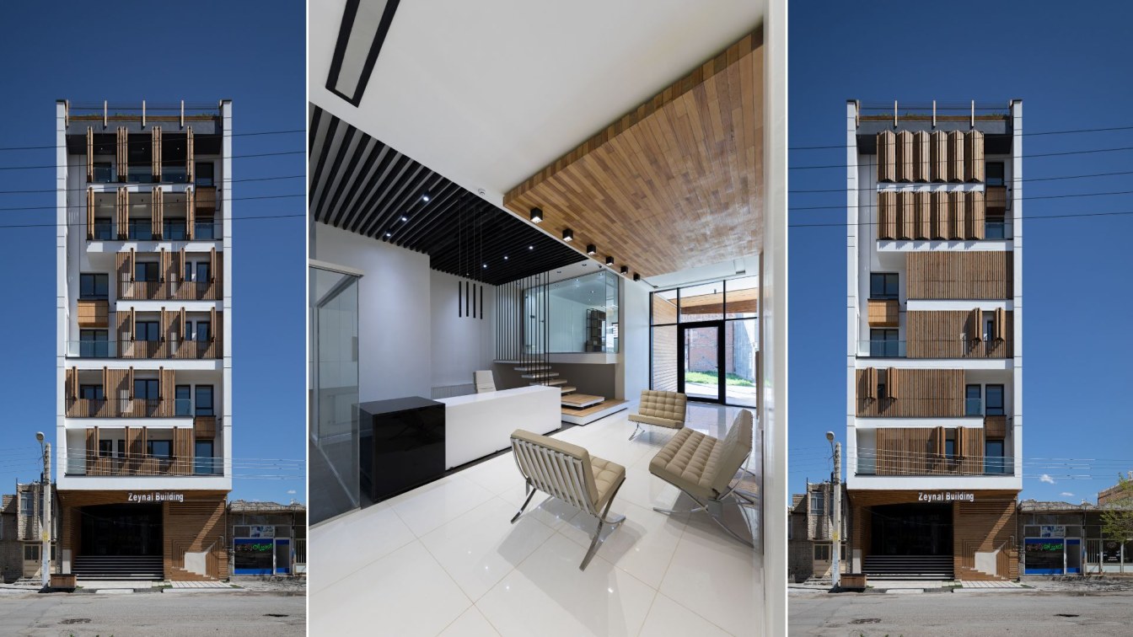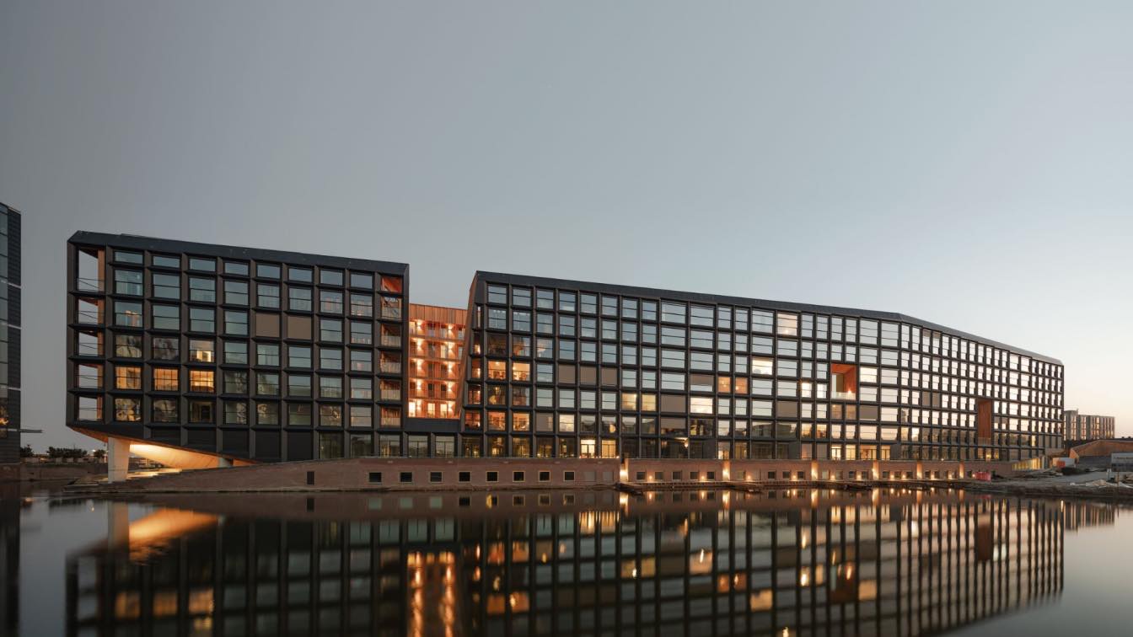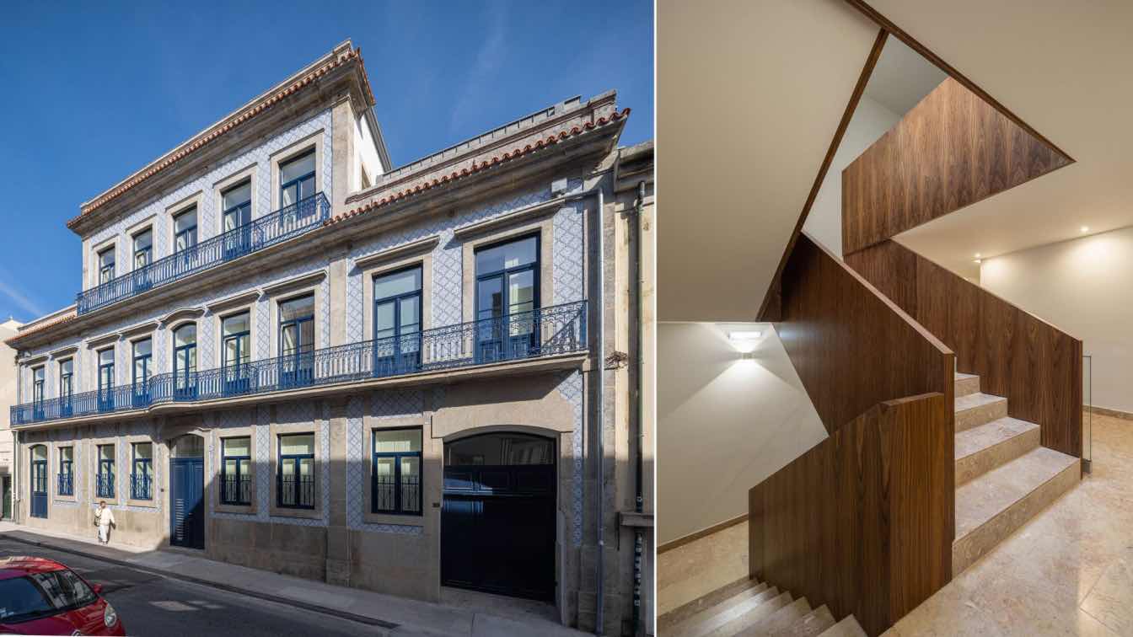Lópx+ Arquitectos: Inspiration, Contemporary design and architecture immerse in the depths of our traditions and great Mexican cultural heritage, creating a unique concept of Mexican lifestyle.
Bucerías: Bucerias maintains a small-town atmosphere, while still boasting one of the most unique and sophisticated ocean fronts in Mexico.
Architecture: Mexican beaches and their beautiful oceans are the main inspiration in the architectural design of MUSA LIVING. The movement of the waves form the exterior facades of the terraces. The nature that surrounds the Mexican coast invites us to immerse ourselves in a microcosm of hanging gardens, where the rusticity of materials and textures make us blend in this beautiful paradise.
 Visualization by Vizuales.mx
Visualization by Vizuales.mx
Amenities
The Project is inspired by a Multicultural lifestyle which contains:
5 Loft
10 Condos with lock off
Artistical experience
Roof top Boutique Hotel Mexican Lifestyle
 Visualization by Vizuales.mx
Visualization by Vizuales.mx
Units
Loft
The loft is a product designed for people who only require a single room, but who can also reside guests, who can sleep comfortably in the living room area and have their own bathroom.
In this way, the privacy of the room is not compromised, and if the owner does not have visitors, he can leave the unit completely open to enjoy it, thanks to the sliding door system in the loft.
Condo
The condo is a proposal designed to generate the highest profitability of the unit through the lock off system in the secondary bedroom, the lock off has an independent entrance to the corridor and a double intercom door with the rest of the unit, this It allows having 2 independent units in the same property, in which the use of both spaces can be separated if required and use the entire unit.










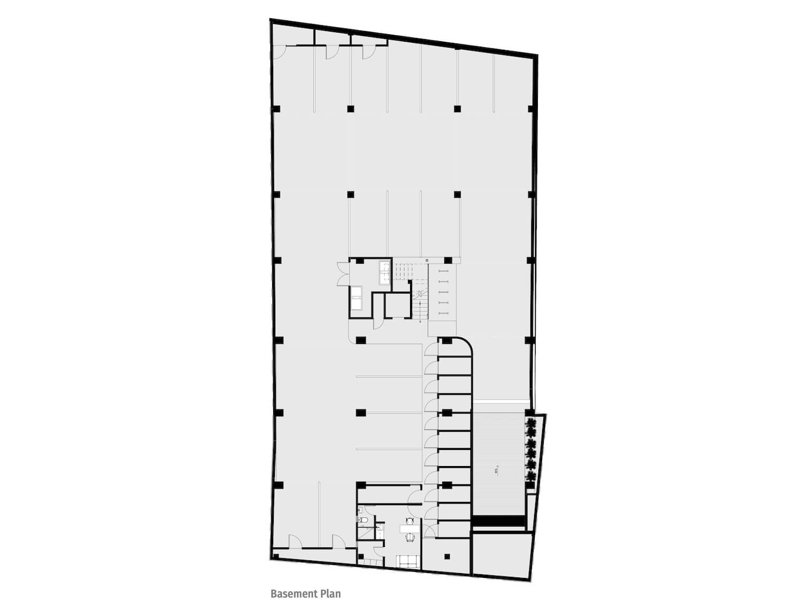
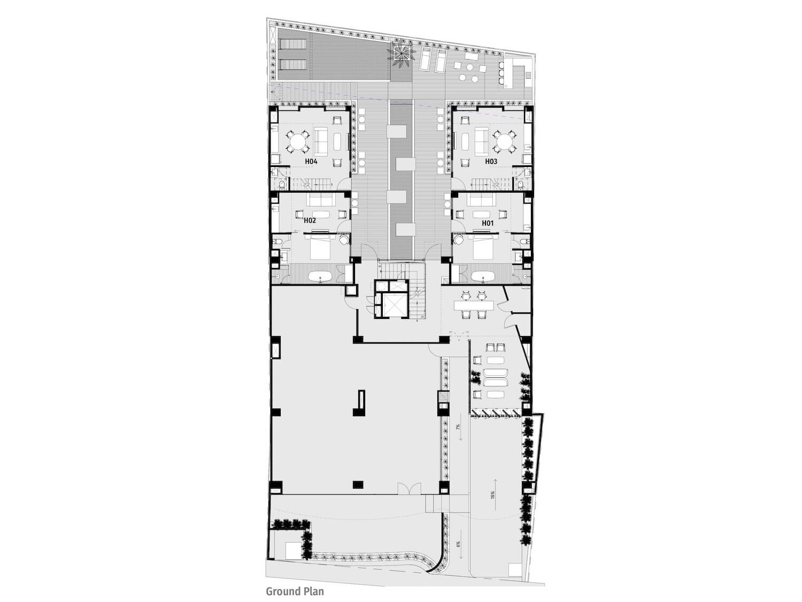
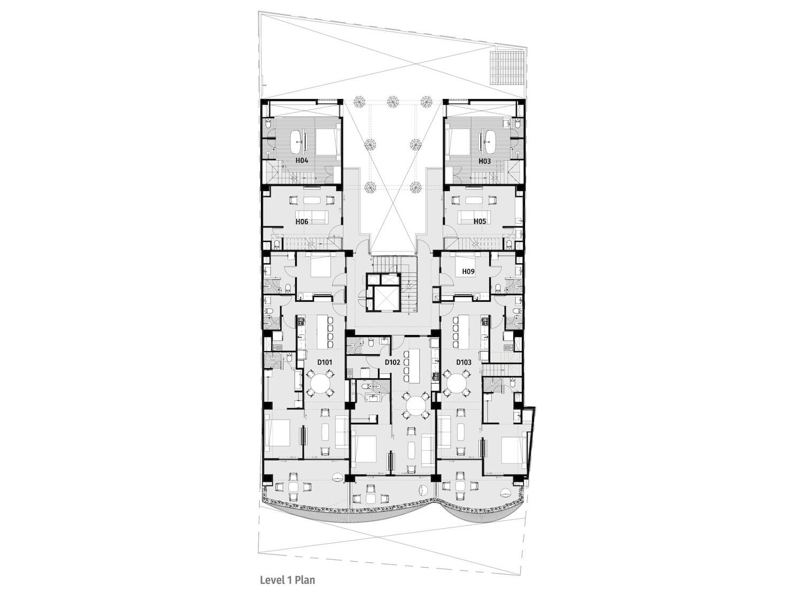
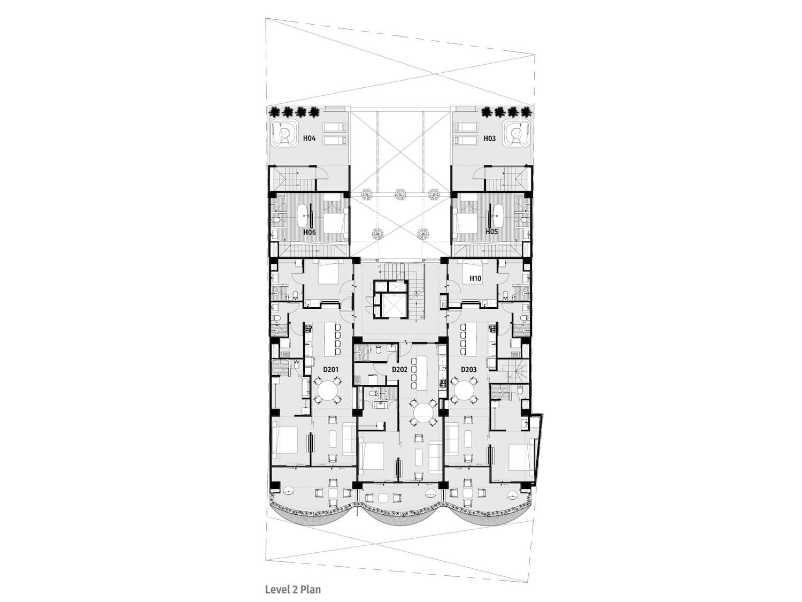
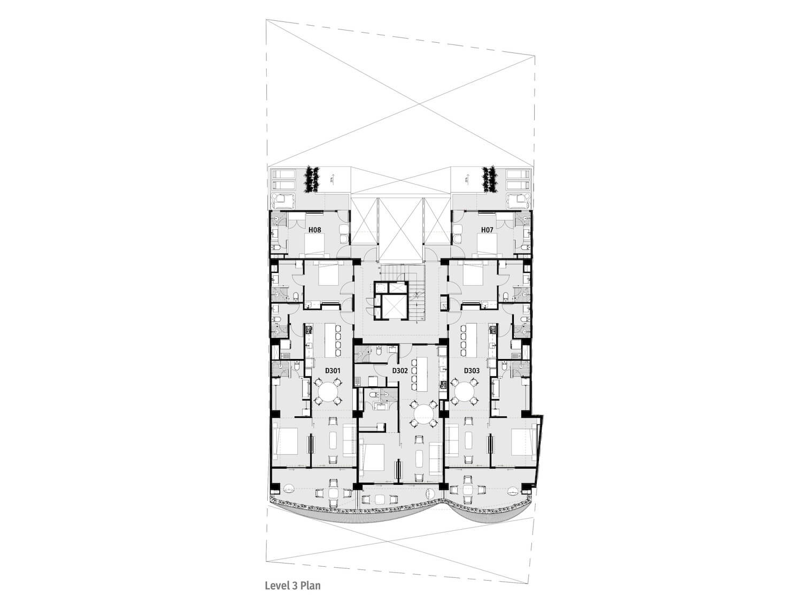
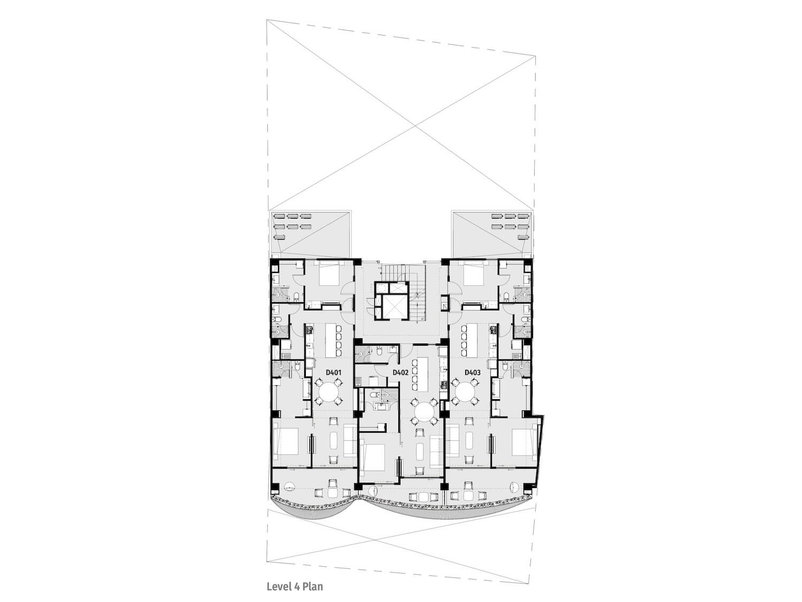
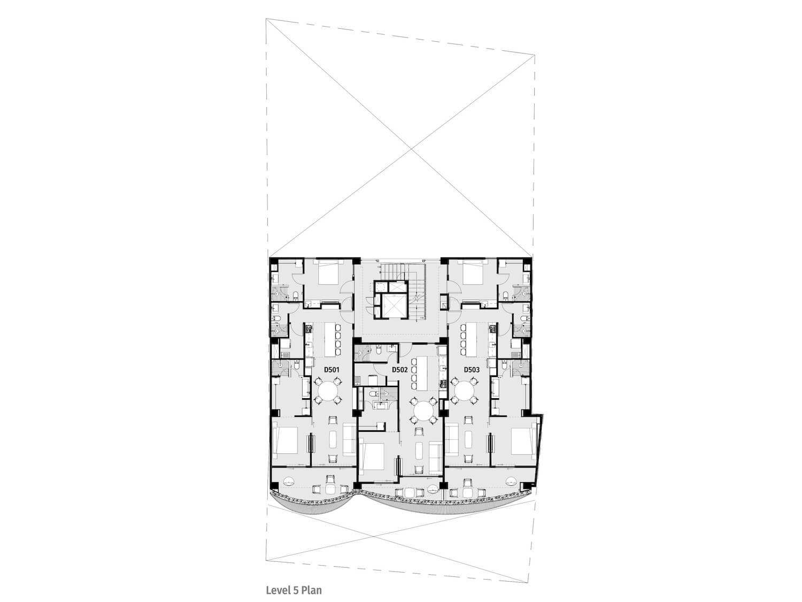
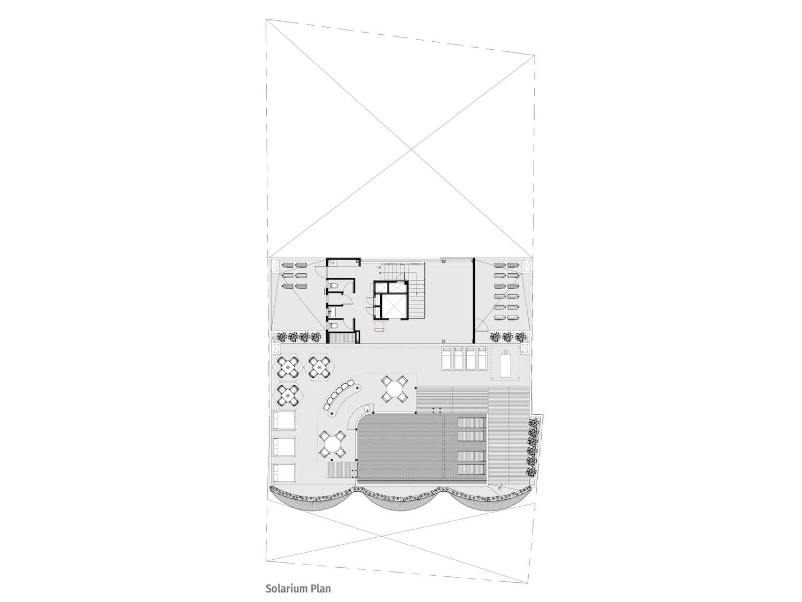
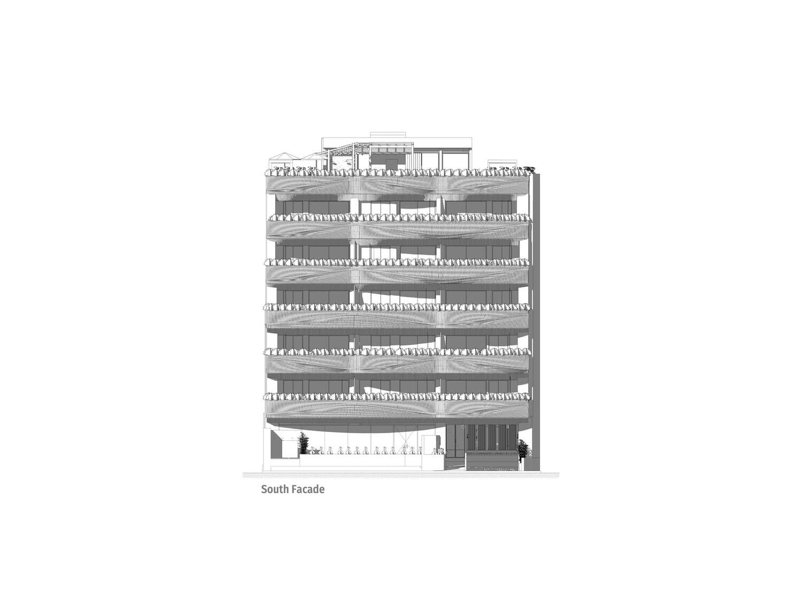
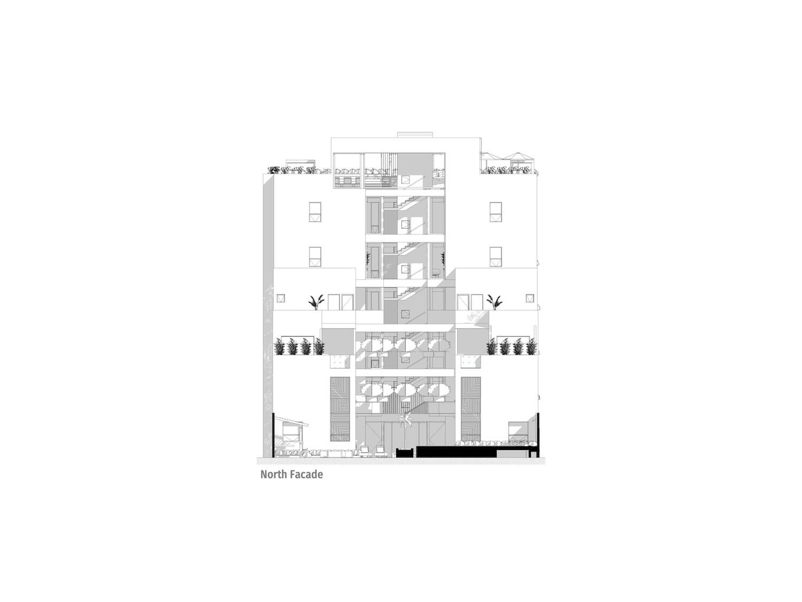
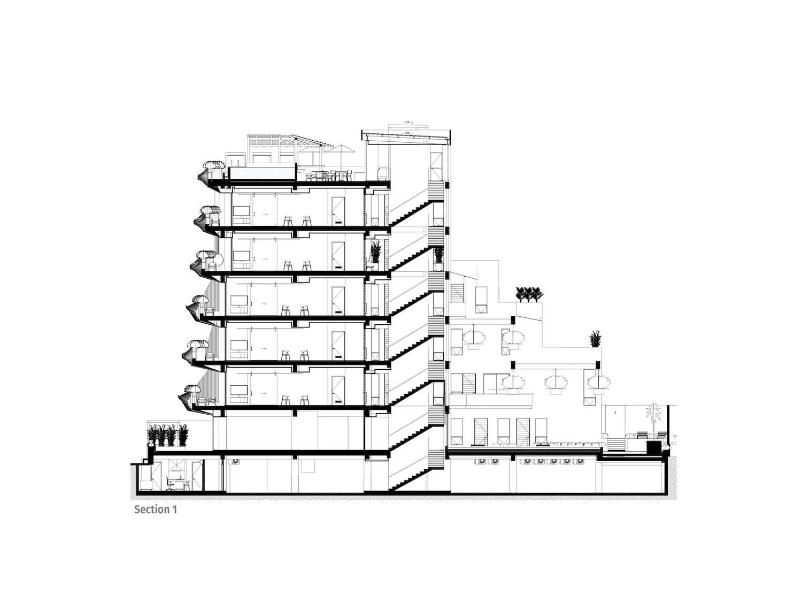
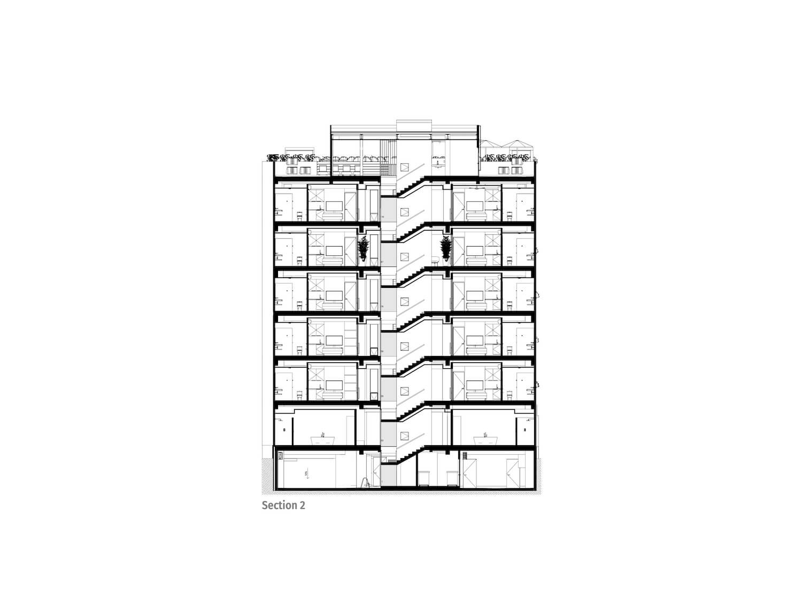
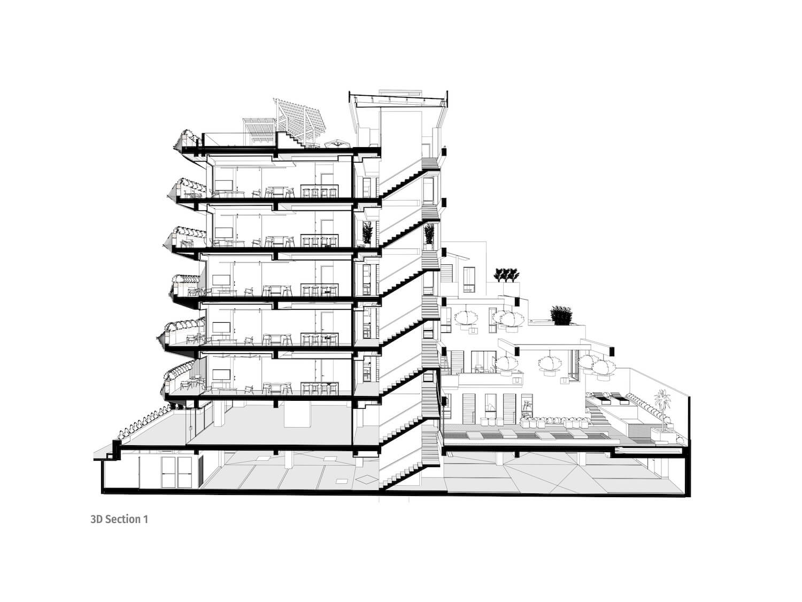
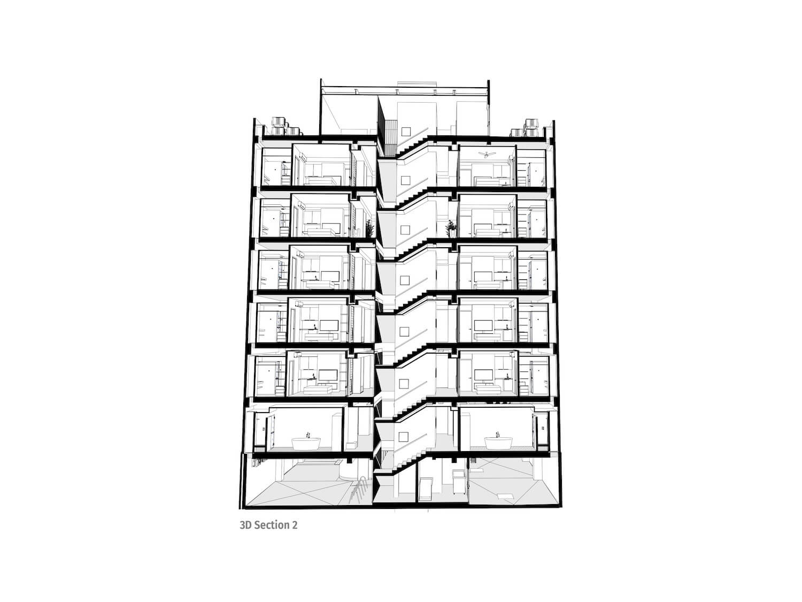
Connect with the Lópx+ Arquitectos

