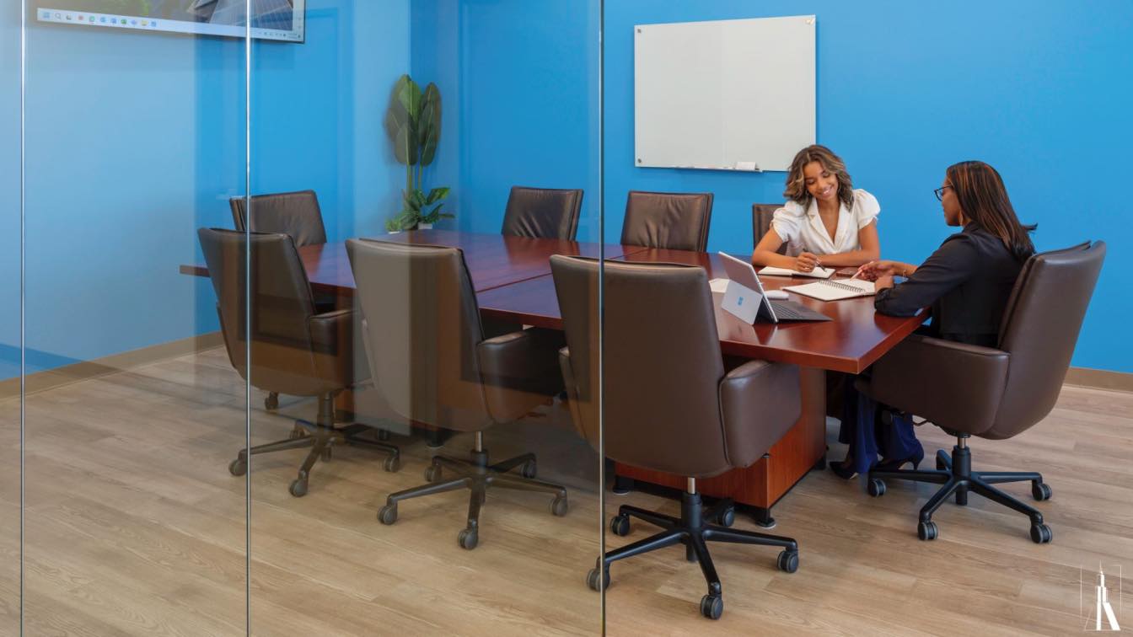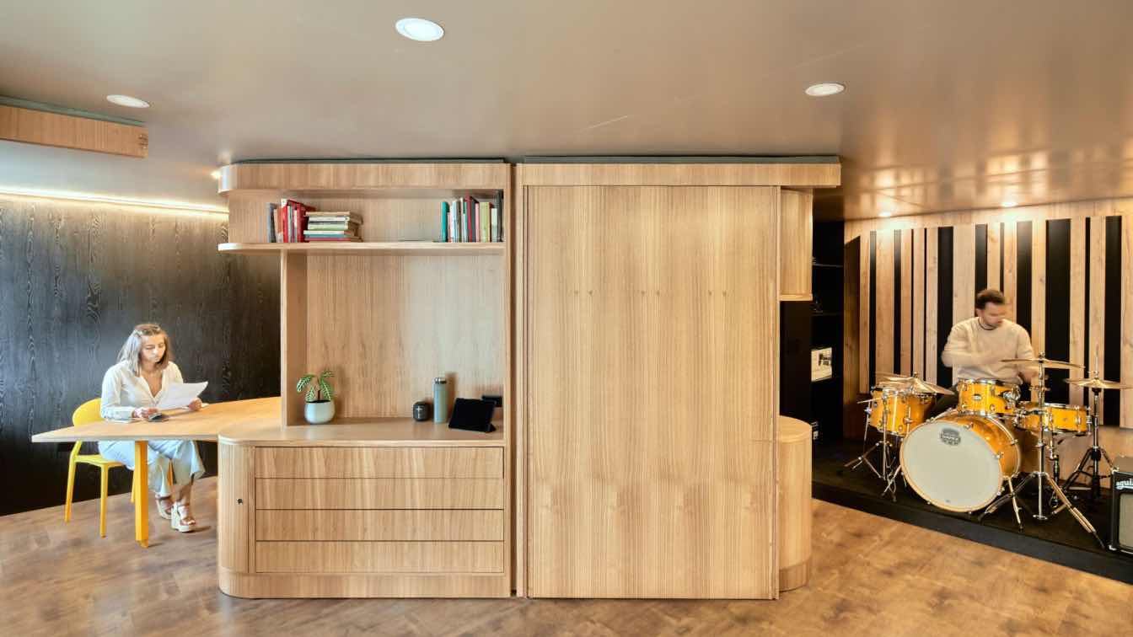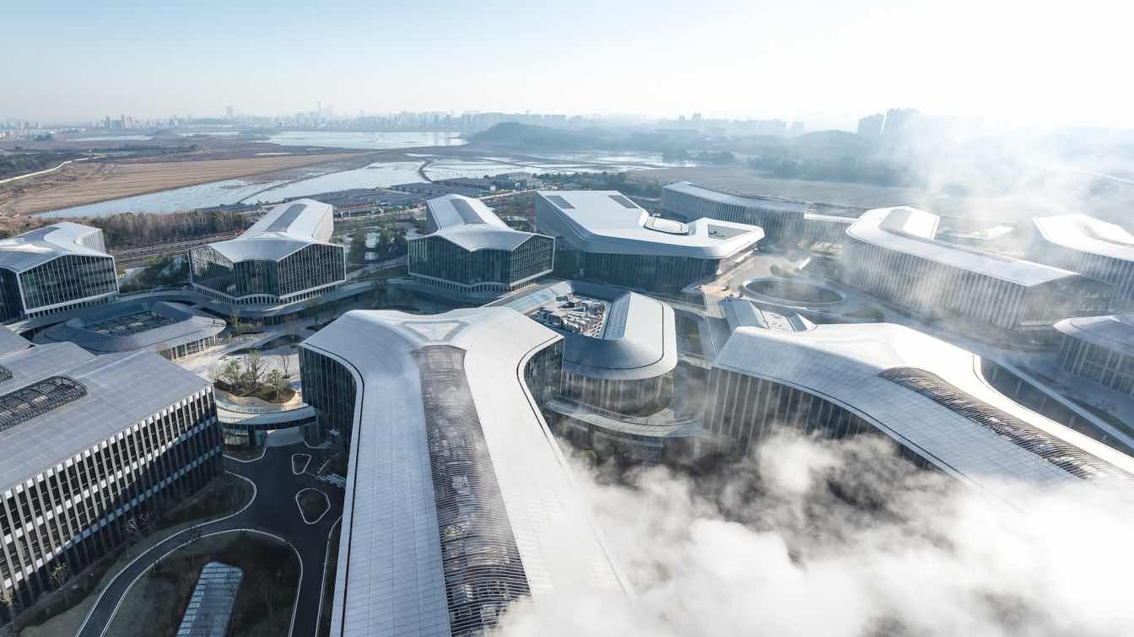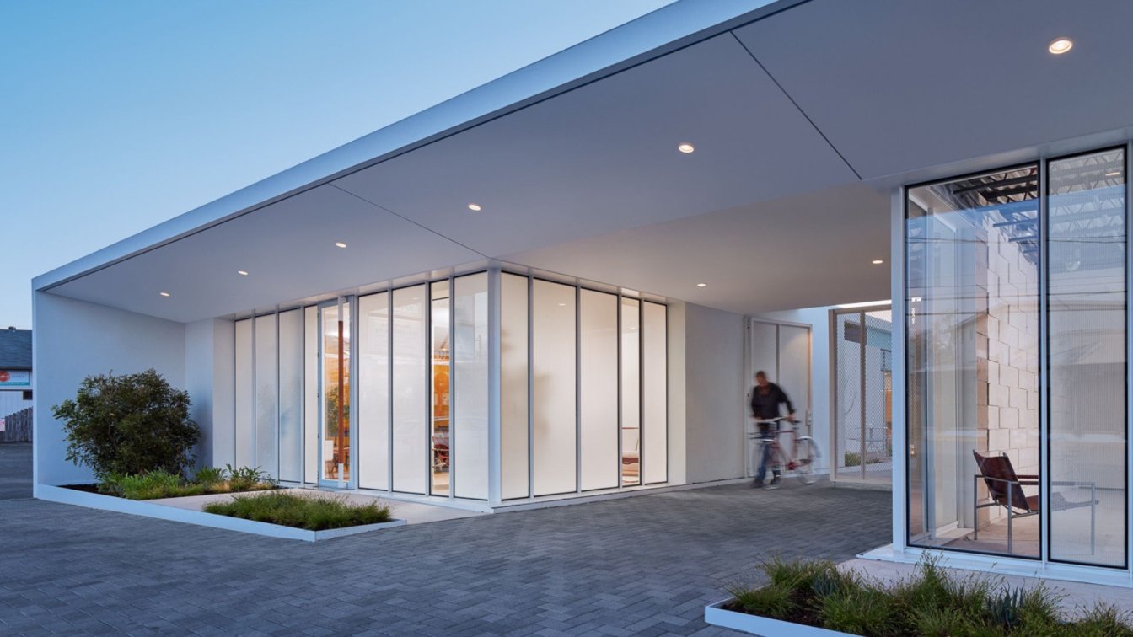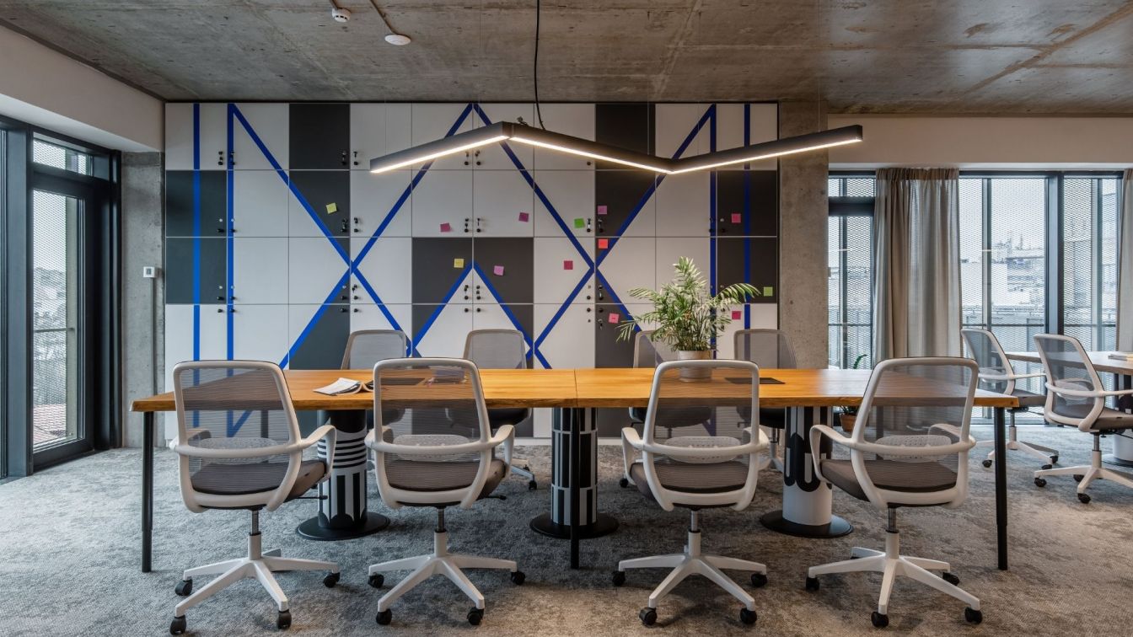M Ramseur & Associates, PLLC: The conversion and enhancement of an existing vacant cold dark shell into a thriving and vibrant business headquarters in North Carolina.
Focus was placed on ensuring that the client-facing spaces were inviting, easily accessible, and most importantly embodied the following adjectives: modern, sleek, clean, energetic, vibrant, and trusting.
Directly adjacent to the conference room is the reception area for receiving prospects and clients. A feature of the office is the conference room, which seats eight (8) occupants and has energy efficient lighting and is suited to host prospects and clients as well as collaboration meetings with the sales staff. Things to note are the butt-joint glazing, which gives an heir of minimalism, sleekness, and transparency.
The interiors, a combination of light colored luxury vinyl tile flooring and accents of blue and orange for the wall finishes create a warm, bright, and comfortable atmosphere for prospects to be converted into repeat clients; As well as a great environment for sales persons to engage their clients in all capacities.






About
M Ramseur & Associates, PLLC is a fully remote Full-Service Architecture Firm specializing in Commercial Design and Code Compliance Reviews throughout North Carolina and other nearby states in the SouthEast.

