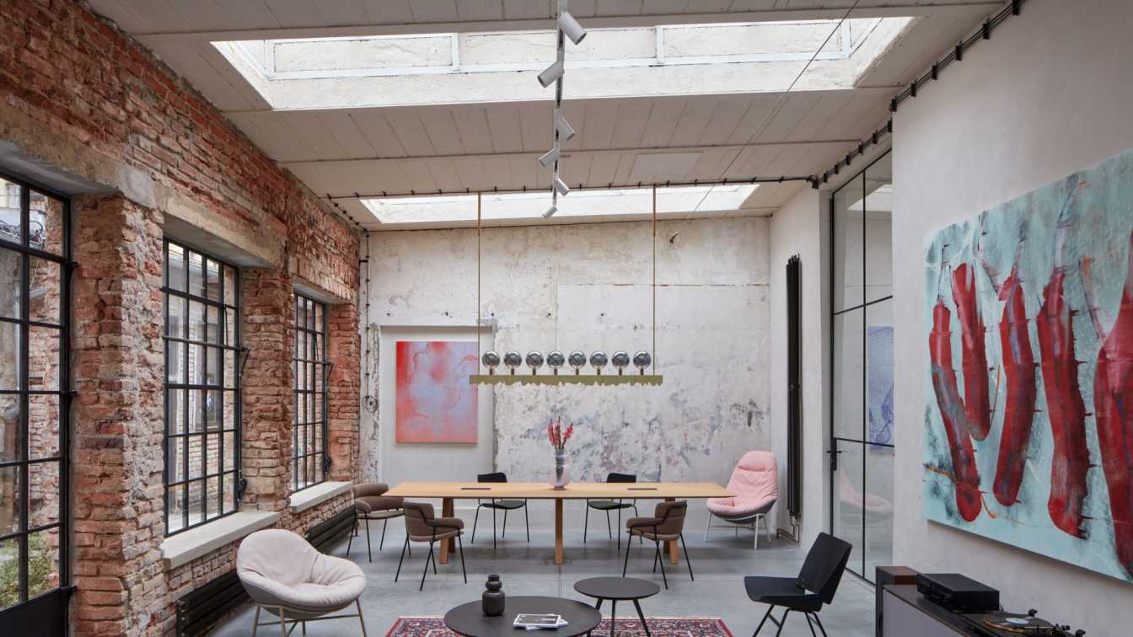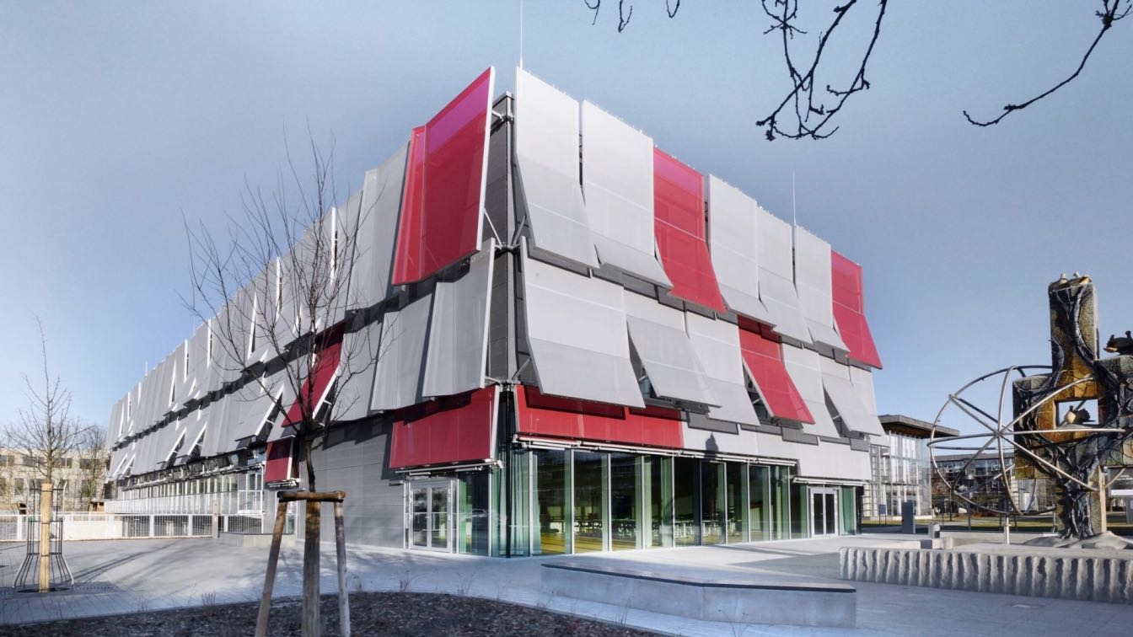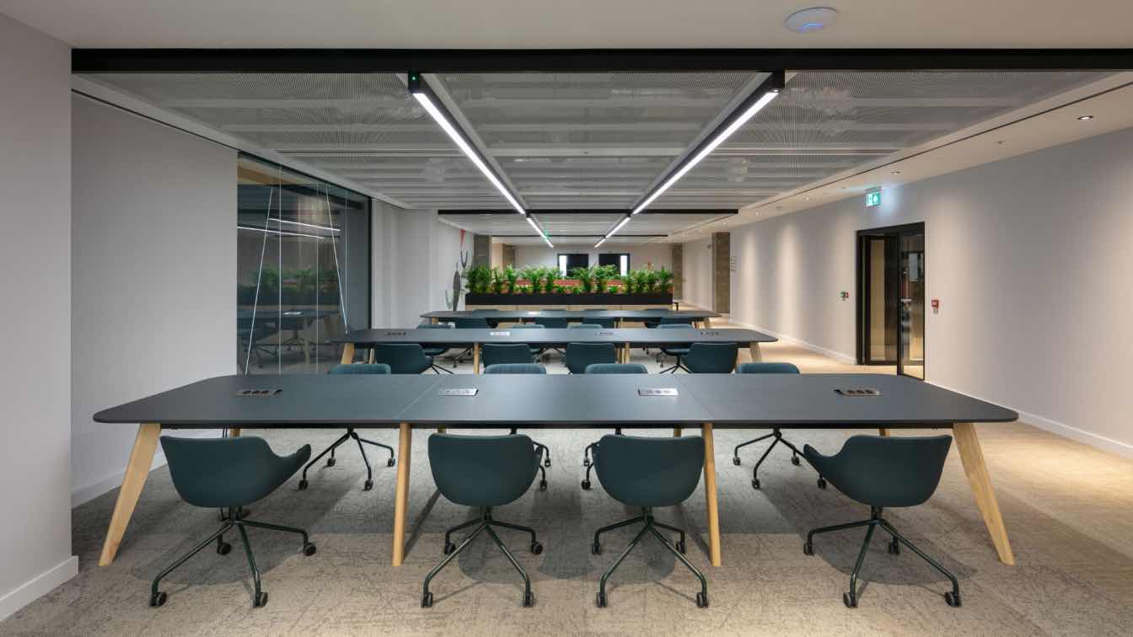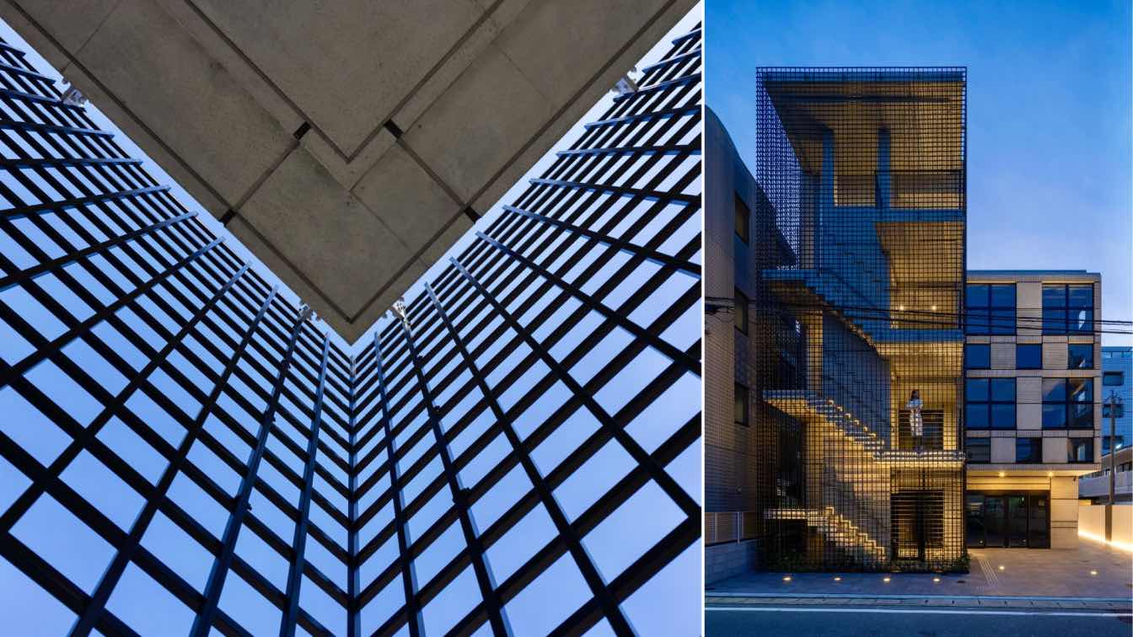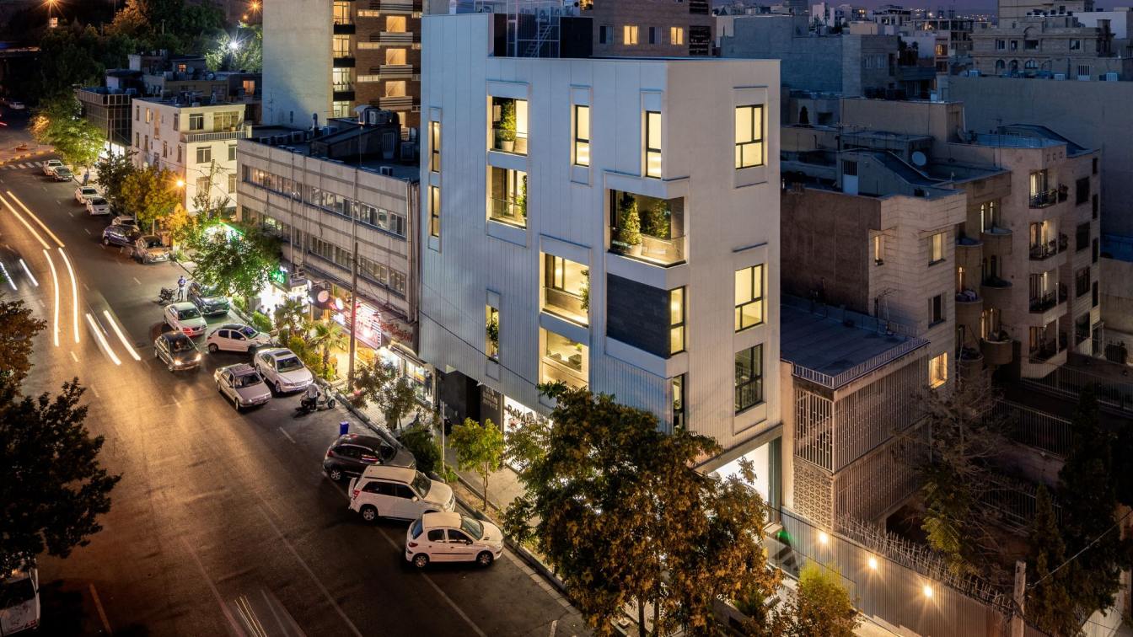mar.s architects: The term "foyer" originally referred to a hearth space. Nowadays, it denotes a social hall used for refreshment and relaxation during breaks. The foyer remains true to its original meaning and is enhanced with relaxation workspaces for short and long-term tasks. The space serves as a showroom for the Marslab store concept, while also functioning as a coworking hub, occasional event spot, or photography studio. This multifunctional space combines industrial style, deep design, and a calm atmosphere for focused work in a coworking environment.
The genius loci of the place, along with selected products, creates an inspiring and functional environment not only for design enthusiasts. Each corner has its own purpose, whether it is for product presentations, creative coworking meetings, or organizing unforgettable events. In the foyer, you can present your products and projects in a way that highlights their uniqueness and quality. The space is designed to create a creative backdrop and leave an unforgettable impression on its users. The dual function of the space communicates and complements each other very well. At the same time, you can use the coworking hub for effective business meetings and collaboration with other creative individuals surrounded by contemporary Czech and international design.
Last but not least, the Foyer project also forms a showroom concept store, Marslab, which blends objects from local designers and artists with products from smaller European furniture manufacturers. This Foyer-Showroom emphasizes the curation of products selected from the Marslab portfolio. The jewel of this space is a light fixture by Jiří Krejčiřík, suspended above a table by Viccarbe surrounded by comfortable chairs from the long-standing Italian manufacturer Arrmet. In the meeting room, chairs from the Arrmet Kiyumi collection take center stage, along with an atypical light fixture by Jaroslav Chramosta. The entrée features an installation with soft seating, led by a sideboard and coffee tables from nozomi.furniture, a comfortable sofa, and an armchair from Comforty. As the foyer brings together art lovers, the space is interwoven with artistic objects from Kombo studio, paintings by Patrik Kriššák, and Maxima Havlíček. This project focuses on maximum harmony between aesthetics and functionality, aiming to create a space full of personality and quality.
























About studio / author
Mar.s believes in the transformative power of design to change the trajectories of individuals and entire communities. As early innovators changed the way we all live, learn and work, we changed the way we think about space - as a unique resource for expressing a singular vision and fostering extraordinary success. While our influence and expertise have expanded, our flexible approach to design remains the same. We push the boundaries, with an emphasis on establishing close partnerships with clients and the trust needed to take big and small steps forward together. We keep our structure open, which allows us to create diverse teams with expertise tailored to the challenge at hand. mar.s goes beyond what is and represents what could be, based on the trust gained from our clients. Solutions rooted in tradition but open to the unexpected. Breakthrough solutions that move people and organizations to new possibilities.

