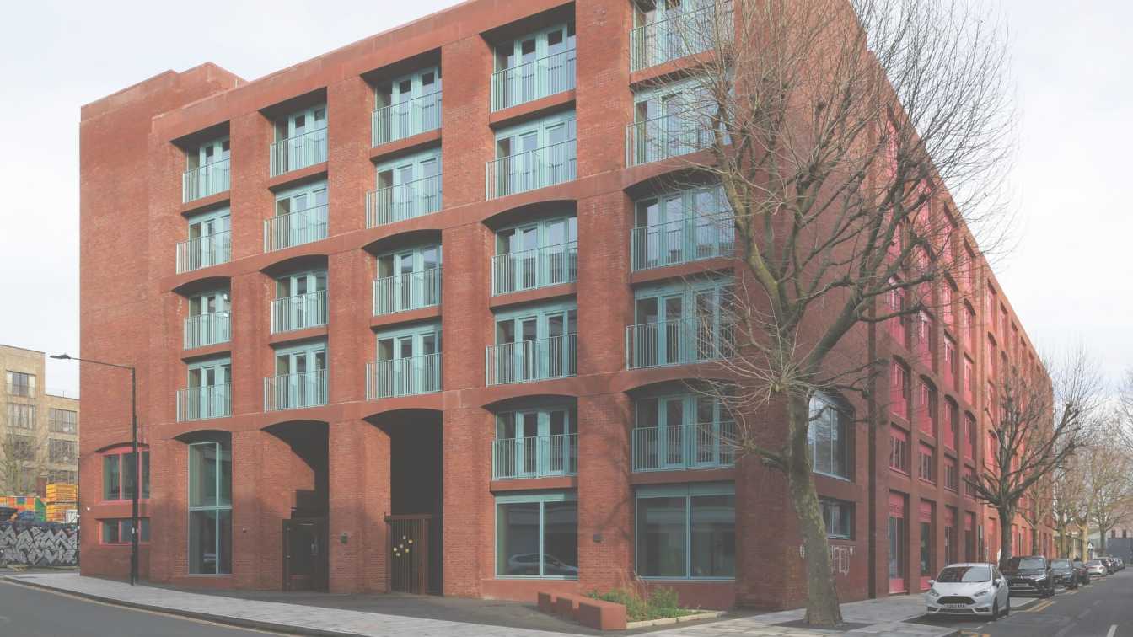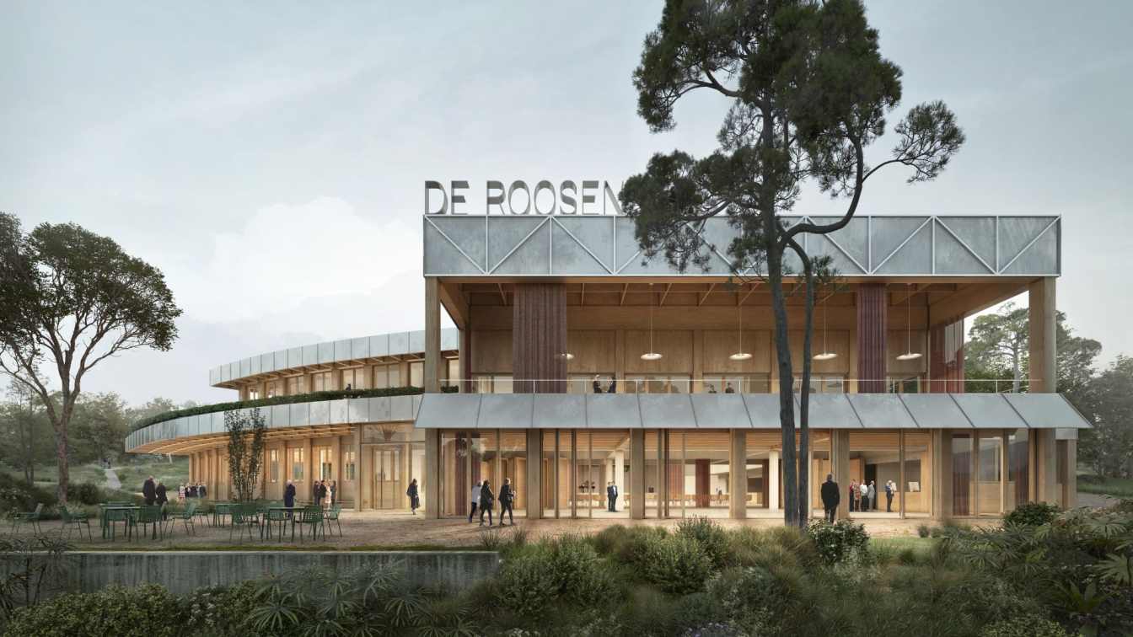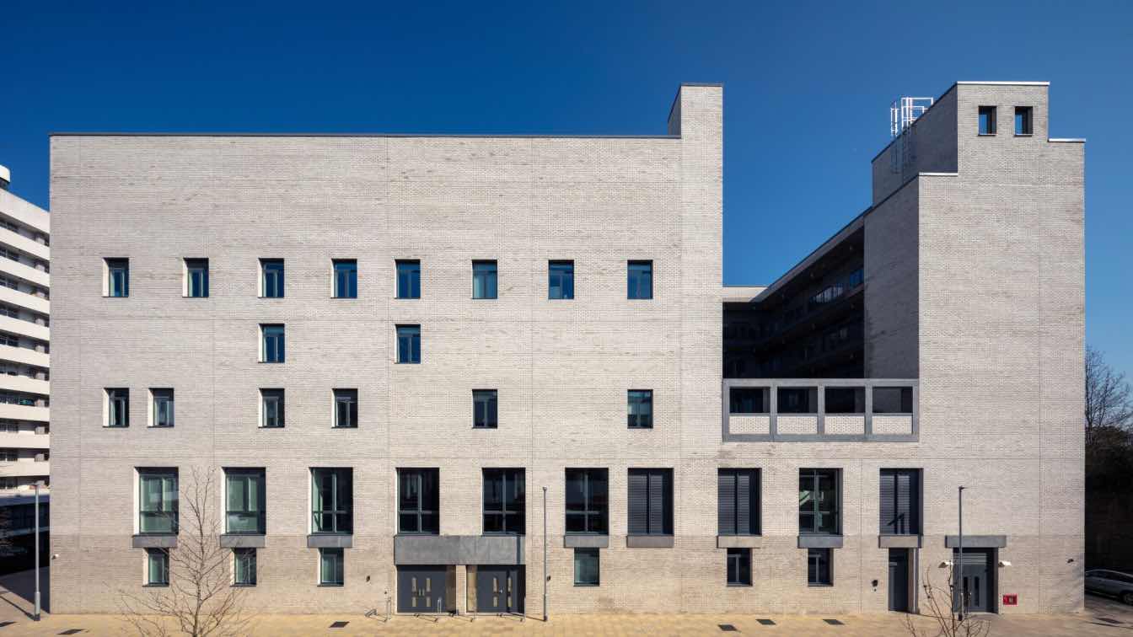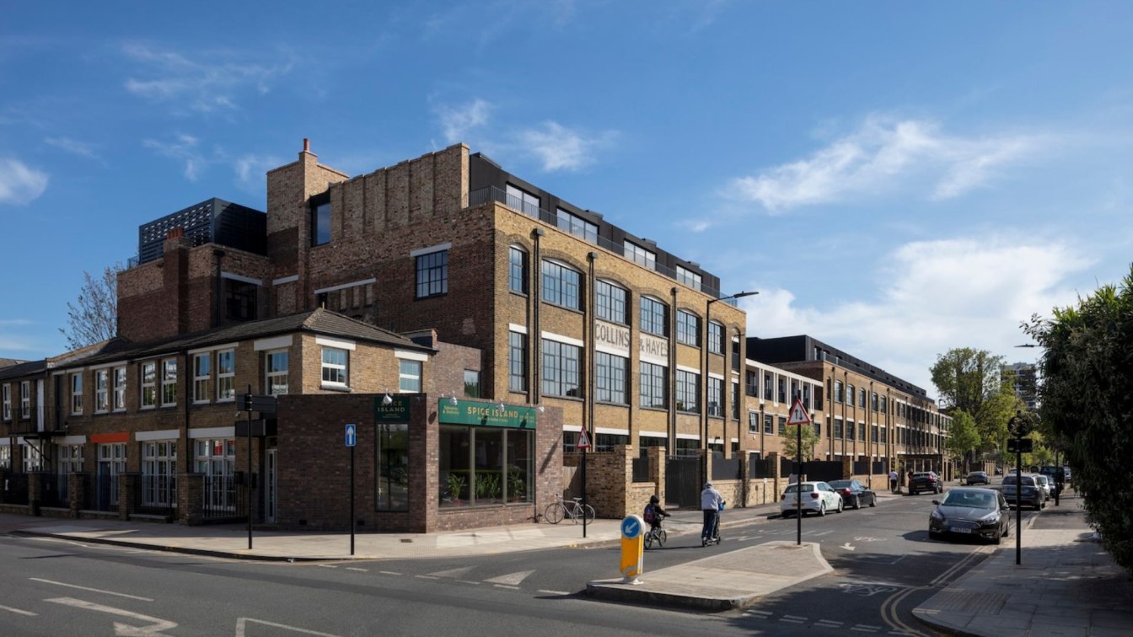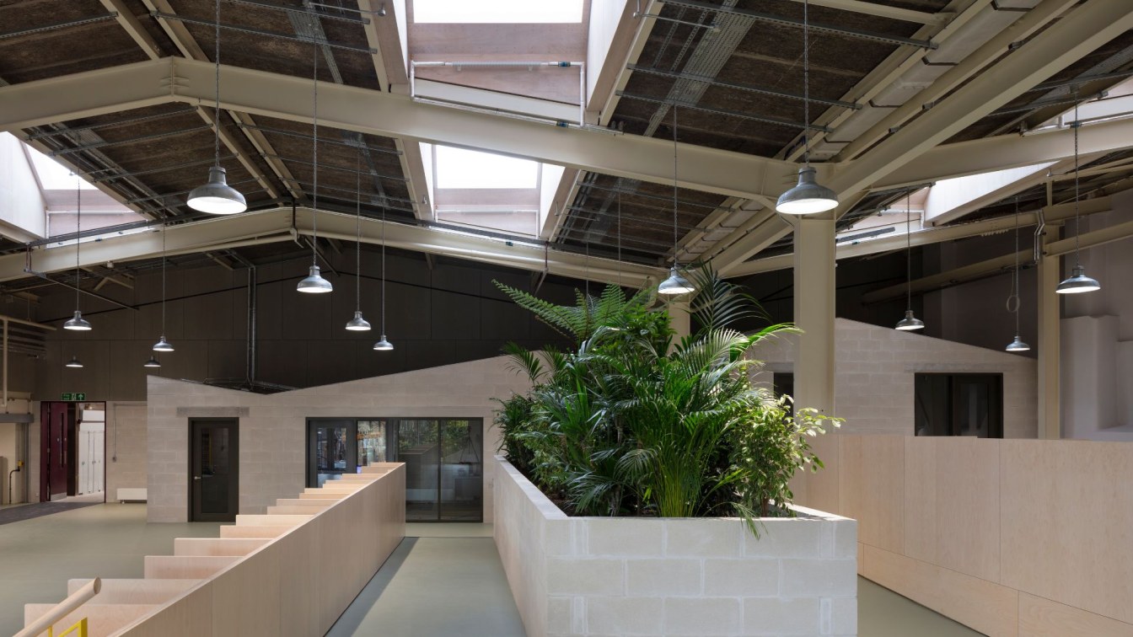Fish Island is a mixed-use scheme combining homes, workspace and teaching and learning space for higher education. Fish Island was commissioned as two projects, ‘West’ in 2018 and ‘East’ in 2021.
Project name
Fish Island West
Architecture firm
Henley Halebrown Architects
Location
University of the Arts London
Principal architect
Craig Linnell, Stephanie Thum-Bonanno (Henley Halebrown)
Design team
Gavin Hale-Brown, Simon Henley, Neil Rodgers, Benedetta Rogers, Jieun Jun, Bianca Soccetti (Henley Halebrown)
Collaborators
Services engineer: Elementa Consulting (pre-planning) / EDC (post-planning)- Environmental (post-planning)- Cost consultant: K2 Consultancy (pre-planning) / KS4 (post-planning)- Project manager: KS4- Client's agent: KS4 (post-planning) HHbR Limited Registered in England and Wales 3080324- Registered office: 21 Perseverance Works Kingsland Road London E2 8DD- Principal designer: Collaton Safety (pre-planning) / Simply CDM (post-planning)- Approved building inspector: Clarke Banks Group (post-planning)- Planning consultant: Future Generation (pre-planning) / Rolfe Judd (post-planning)- Transport consultant: Motion (pre-planning) / TPP (post-planning)- Fire consultant: AESG (pre-planning) / Orion Fire Engineering (post-planning)- Acoustic consultant: MLM (pre-planning) / Sound Advice Acoustics (post-planning)- Daylight & sunlight consultant: Eb7 (pre-planning)- Arboricultural consultant: Treavor Heaps Consultancy (pre-planning)- Archaeological consultant: Archaeology Collective (pre-planning)- Land contamination consultant: Merebrook (pre-planning) Statement of community involvement: Connect Consulting (pre-planning)- Student accommodation needs consultant: Knight Frank (pre-planning)
Interior design
74 (post-planning)
Structural engineer
Meinhardt (pre-planning) / Whitby Wood (post-planning)
Landscape
James Blake Associates (pre-planning) / ACD Environmental (post-planning)
Construction
HG Construction
Client
Future Generation (pre-planning) / CA Ventures (post-planning)
Typology
Educational Architecture › University
Design for the De Roosenberg Community Centre in Oud-Heverlee (south of Leuven, Belgium) builds on a longstanding collaboration between the two practices, and a shared interest in working with existing buildings. It involves a comprehensive transformation of an existing 1990s building.
Project name
De Roosenberg Community Centre
Architecture firm
Henley Halebrown, WV Architecten
Location
Oud-Heverlee, Belgium
Design team
Jack Hawthorne (Henley Halebrown), Sebastiaan Wouters (WV Architecten)
Collaborators
Landscape Architect: Ateliers Damien Derouaux; Structural Engineer: Denkbar BV; Services Engineer: Raco BV; Acoustic Engineer: D2S International
Client
Gemeentebestuur Oud-Heverlee
Typology
Community Center
The Thames Christian School and Battersea Chapel project in South London underscores Henley Halebrown’s continued interest in exploring buildings that create both small spaces for people to interact and a concentric focal space to which we can gravitate intuitively and, by implication, recede from.
Project name
Thames Christian School & Battersea Chapel
Architecture firm
Henley Halebrown
Location
London, United Kingdom
Photography
Nick Kane, David Grandorge
Principal architect
Noel Cash, Jack Hawthorne (Henley Halebrown)
Design team
Lea Daniel, Gavin Hale-Brown, Simon Henley, Craig Linnell, Michael Mee (Henley Halebrown)
Collaborators
Executive architect: HLM. Masterplanning: HTA. Services engineer: Desco. Cost consultant: Martin Arnold. Planning consultant: Montagu Evans. Acoustic engineer: AF Acoustics. Project manager: Taylor Wimpey. Building control: MLM
Structural engineer
Pell Frischman
Client
Winstanley & York Road LLP
Typology
Religious Architecture › Chapel, School
98-100 De Beauvoir Road continues the practice’s work in the adaptive reuse of existing buildings, likening the historic or age-value qualities of pre-existing structures to “objets trouvés” by balancing the need to conserve, express, reinvent or revive what is already there.
Project name
98-100 De Beauvoir Road
Architecture firm
Henley Halebrown
Location
Hackney, London, UK
Photography
David Grandorge, Nick Kane
Principal architect
Francesca Bailey, Neil Rogers
Design team
Gavin Hale-Brown, Simon Henley, Elina Dueker
Collaborators
Quantity Surveyor Castle-Davis (98 De Beauvoir Road), Richard Collis (100 De Beauvoir Road); Services Engineer: AJ Energy; Principal Designer: Quoin; Planning Consultant: CMA Planning; Approved Inspector: Building Control Approval Ltd; Party Wall Surveyor Hamiltons Chartered Surveyors; Suppliers & Sub-Contractors: Precast Concrete Stair & Columns: Amber Precast Group; Steelwork: Fleming Fabrications; Balustrades: Total Metals Works; External Timber Doors & Windows: JCK Joinery; External Metal Glazing: REA Metal Windows Ltd; EPDM Covering: AAC Waterproofing Ltd
Built area
Total NIA 1939 m²; Total GIA 2487 m²
Interior design
(office fit out) Sella Concept (100 De Beauvoir Road)
Civil engineer
Parmarbrook Limited
Structural engineer
Parmarbrook Limited
Construction
Sullivan Brothers Construction
Typology
Commercial › Office Building
The Poppy Factory is located in Richmond alongside the River Thames in South West London. It is a charity founded between the World Wars focused on identifying employment for veterans and raising funds for families affected by war. Its premises in Richmond have evolved over the years and occupy a group of buildings including a 1930s Art Deco 3-stor...
Architecture firm
Henley Halebrown
Location
Richmond, London, UK
Principal architect
Elina Dueker
Design team
Gavin Hale-Brown, Simon Henley, Harry Insall-Reid, Michael Mee, Jennifer Pirie, Ami Skimming
Collaborators
Access consultant: David Bonnett Associate; Project management: RealPM Building control: Socotec Planning consultant: Gerald Eve Cost consultant: Alinea Exhibition design: Samantha Heywood with Amanda Shephard Exhibition design management: Alex Dunkley, Gardiner & Theobald Contract administration: Henley Halebrown
Material
Concrete, Wood, Glass, Steel
Client
The Poppy Factory with Stanhope as Client strategic advisor
Typology
Industrial Architecture, Factory

