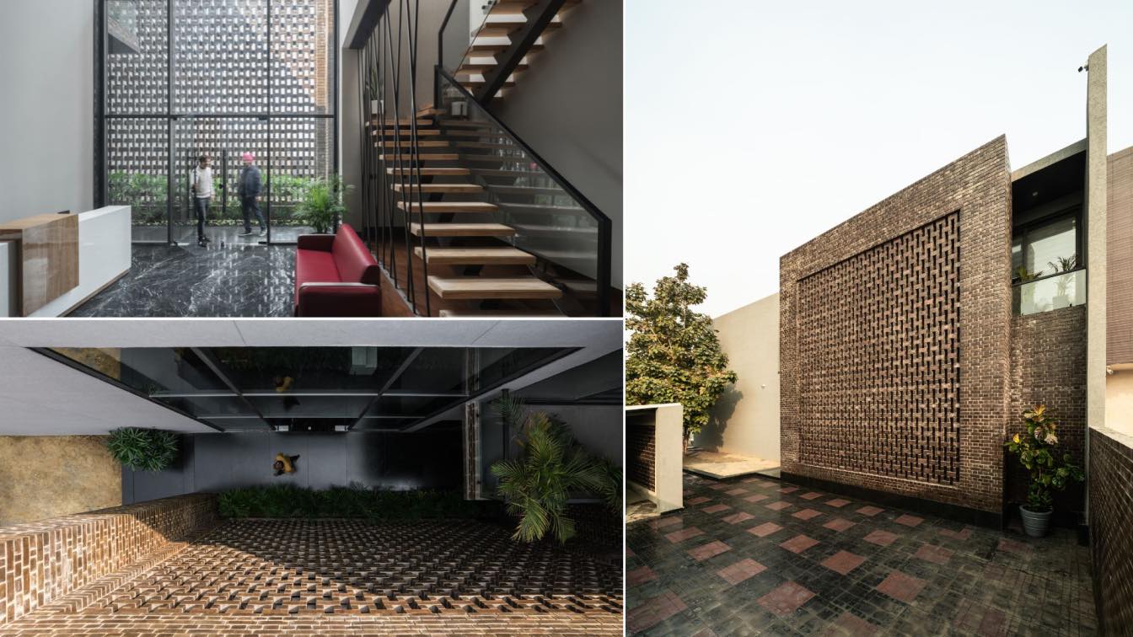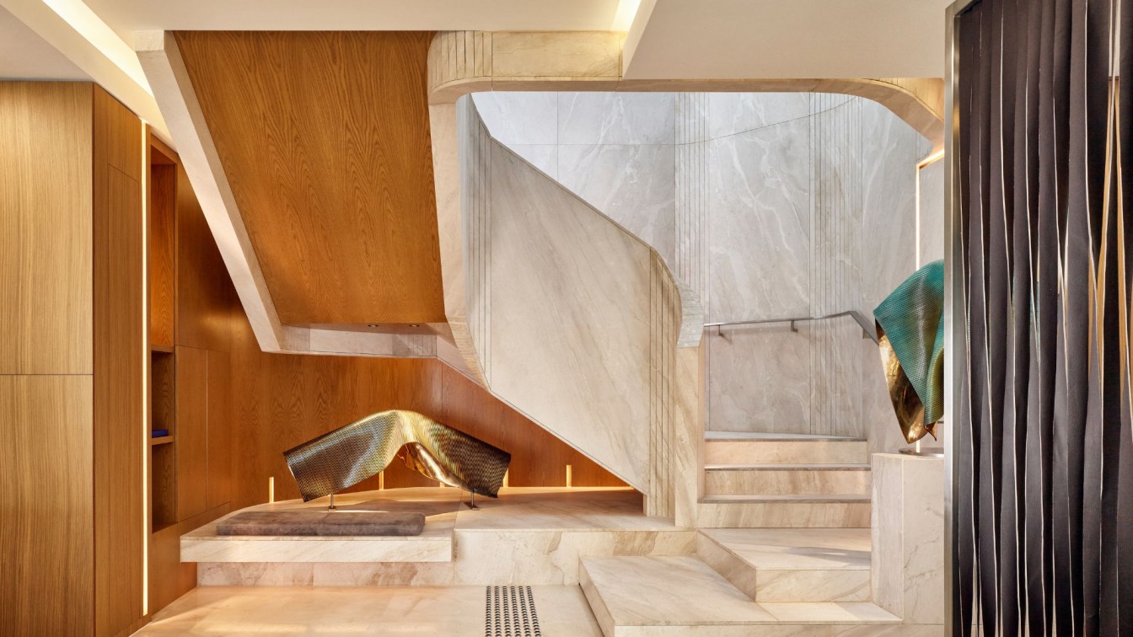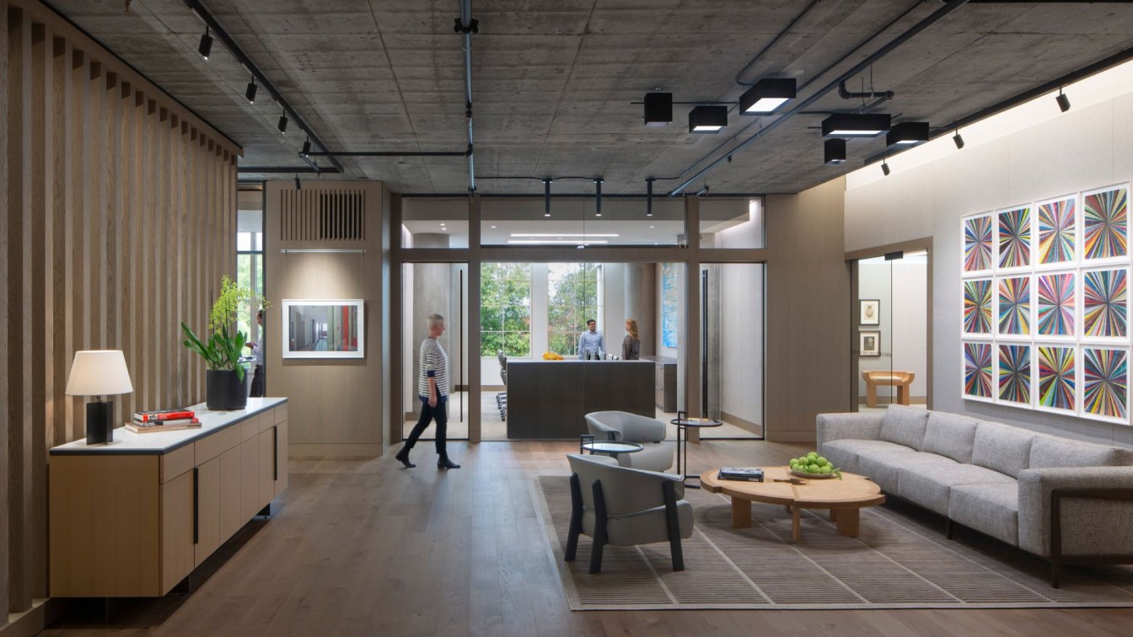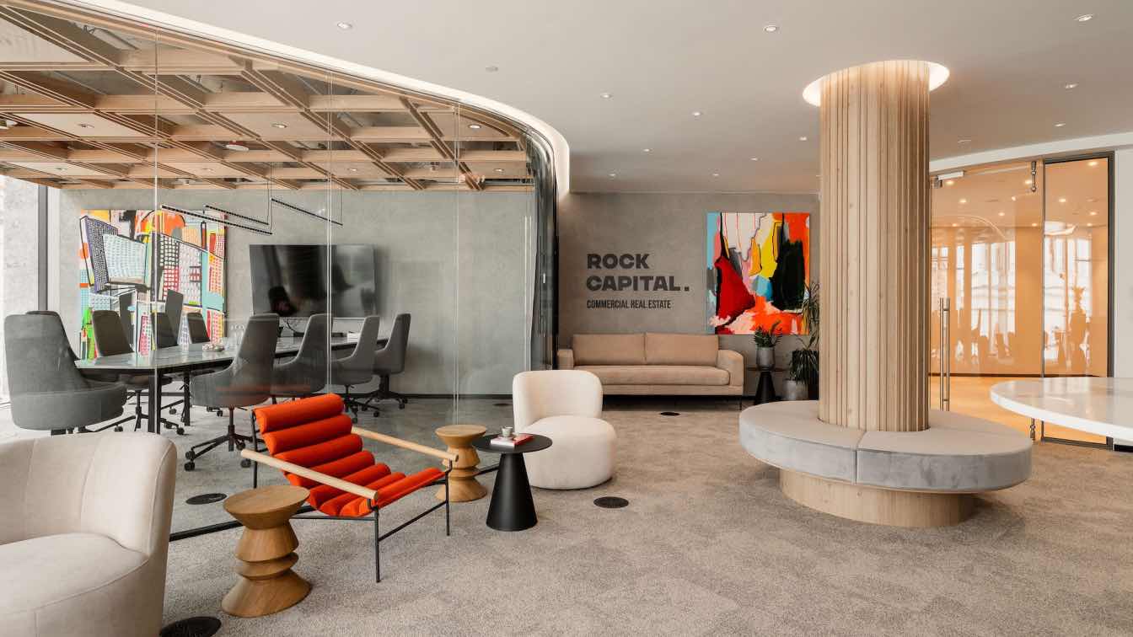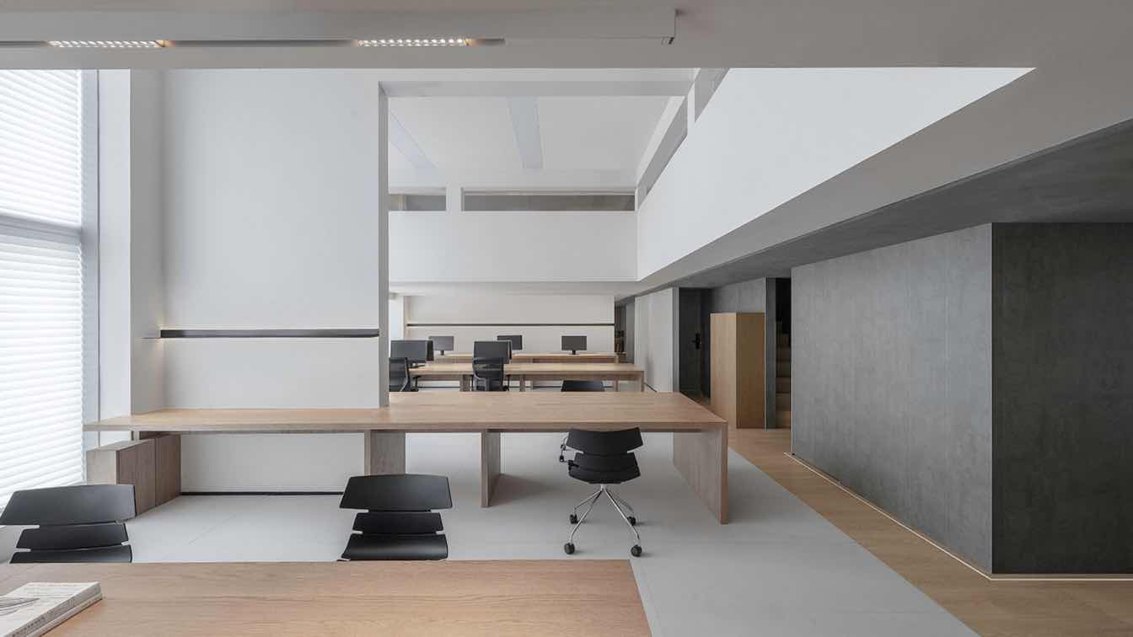Industrial Elegance: A Sustainable Office Design
Client's Brief: The client, a dedicated factory owner, approached us with a pressing need: the creation of a new office space to replace their deteriorating facility. This new space had to be multifunctional, serving not only as an office but also as an area to house new machinery and facilitate crucial client meetings. The challenge was to accommodate these diverse requirements within a limited space of 90 by 30 feet. The ground floor would primarily function as a godown for machinery and materials, while the first floor was earmarked for essential functions such as reception, director's rooms, and other necessary facilities.
Design Concept and Inspiration:
The design concept is as unique as it is captivating—an "industrial barely green" aesthetic. This distinctive vision seamlessly unites the rugged, industrial character of the surroundings with a delicate touch of greenery. One of the most remarkable features of this design is the deliberate preservation of a wild tree at the site. This natural relic was not merely retained; it was thoughtfully integrated into the very essence of the industrial design. The tree, now standing tall and proud, acts as a living backdrop against a striking brick wall, injecting verdant life into the otherwise mechanical setting. The formidable challenge posed by the west-facing orientation was met with a stroke of architectural ingenuity—the introduction of a brick jaali. This intricate latticework of bricks serves as a delicate filter for sunlight, allowing the interior environment to be bathed in a dynamic interplay of light and shadow throughout the day, erasing the stark, monotonous ambiance that often characterizes industrial space's interior. In a departure from the conventional use of aluminum composite panels (ACP) in industrial constructions, this design aspired to shatter the mold. The concept also embraced small thresholds and connections to nature. The entrance path, for example, beckons visitors to wander alongside a meticulously groomed lawn, a constant reminder of the world beyond these walls. One of the design's most captivating features is the circular cutout in the roof—an architectural marvel akin to a celestial portal. It invites sunlight to cascade from above, transforming the ambiance within the reception area and the staircase. Mornings infuse a gentle, awakening glow, while afternoons cast dramatic shadows and highlights, creating an ever-changing visual symphony.

Layout and Functionality:
The primary goal was to ensure it seamlessly met the client's needs while exuding efficiency and functionality. An open-plan staff room, a hub of activity and interaction, was strategically placed to encourage seamless communication among team members. Director's rooms, although not expansive in size, were ingeniously designed to serve their intended purposes effectively.
The placement of windows was carefully thought out to optimize natural light, while also taking into account privacy and security. The connection to the outdoor lawn adds an extra layer of inspiration, allowing occupants to step out and breathe in fresh air or engage in informal discussions. This synergy between indoor and outdoor spaces encourages a vibrant and collaborative work culture, where creativity can flourish.
Acoustics and Privacy:
Double glass and a brick jaali were strategically used to create a barrier against external disturbances.
Sustainability and Green Design:
The design addresses the challenge of heat gain from the west-facing orientation and incorporates a brick jaali and the presence of a stately tree to offer shade.
Aesthetic Choices and Materials:
Brick jali, with its intricate patterns, takes center stage, offering both an aesthetic statement and functional benefits. Dark-toned reception areas exude an aura of sophistication, while natural wood tones infuse warmth and character into the space, all without the addition of vibrant colors. The first floor, adorned with granite grey tiles, exudes a sense of refinement and durability. The staircase, constructed with light-shaded wood steps, adds an element of elegance, ensuring a visual flow from one level to the next.




















