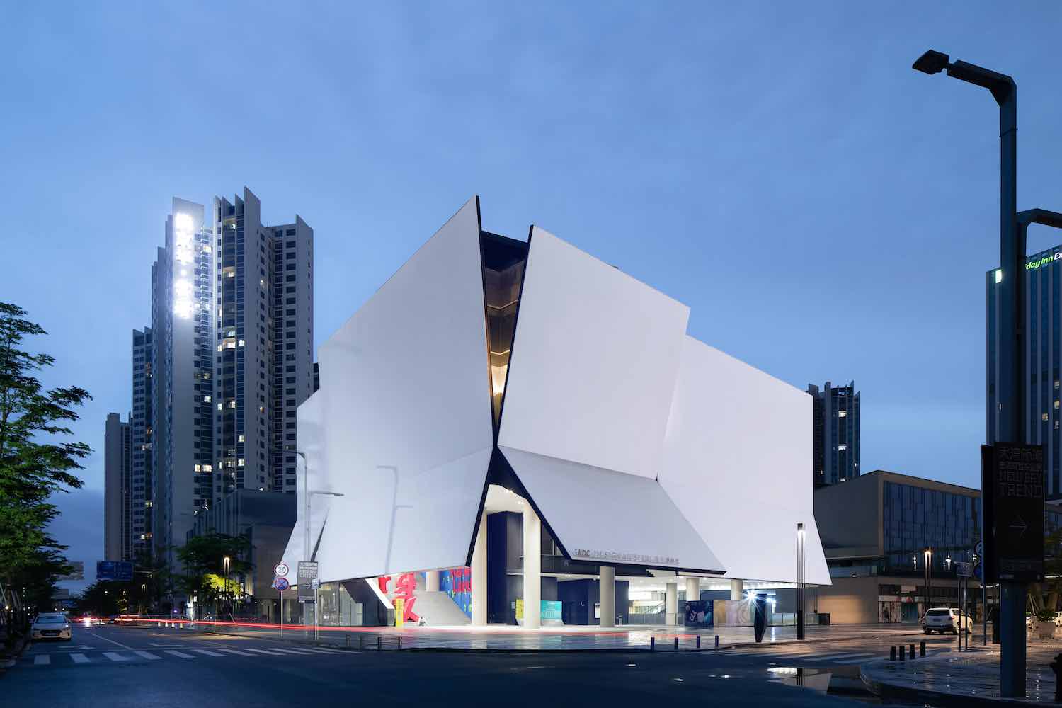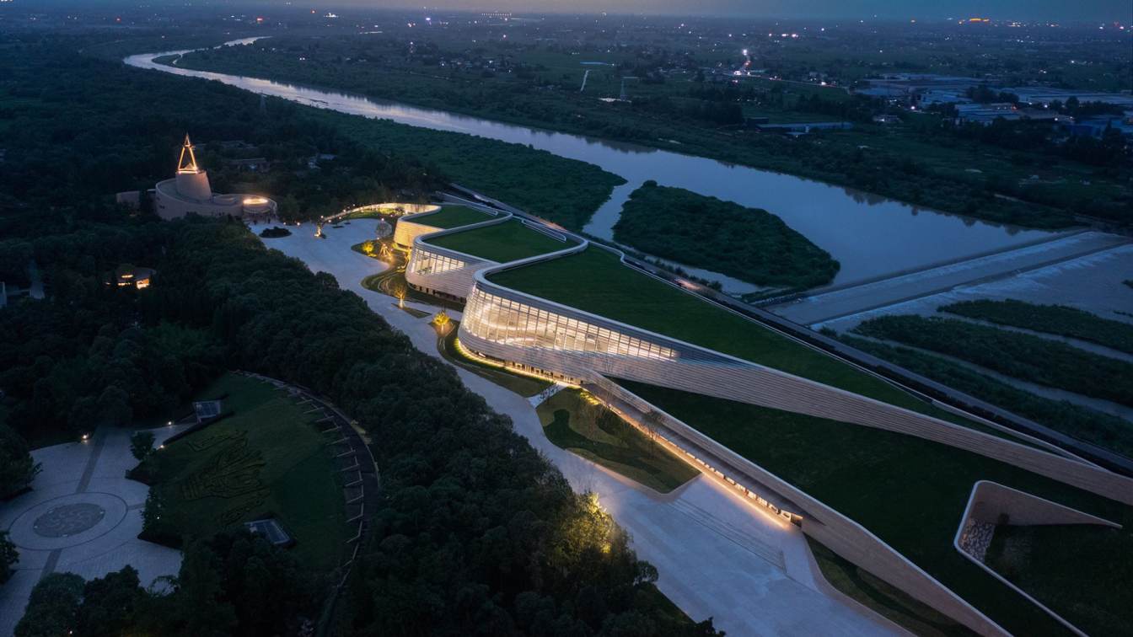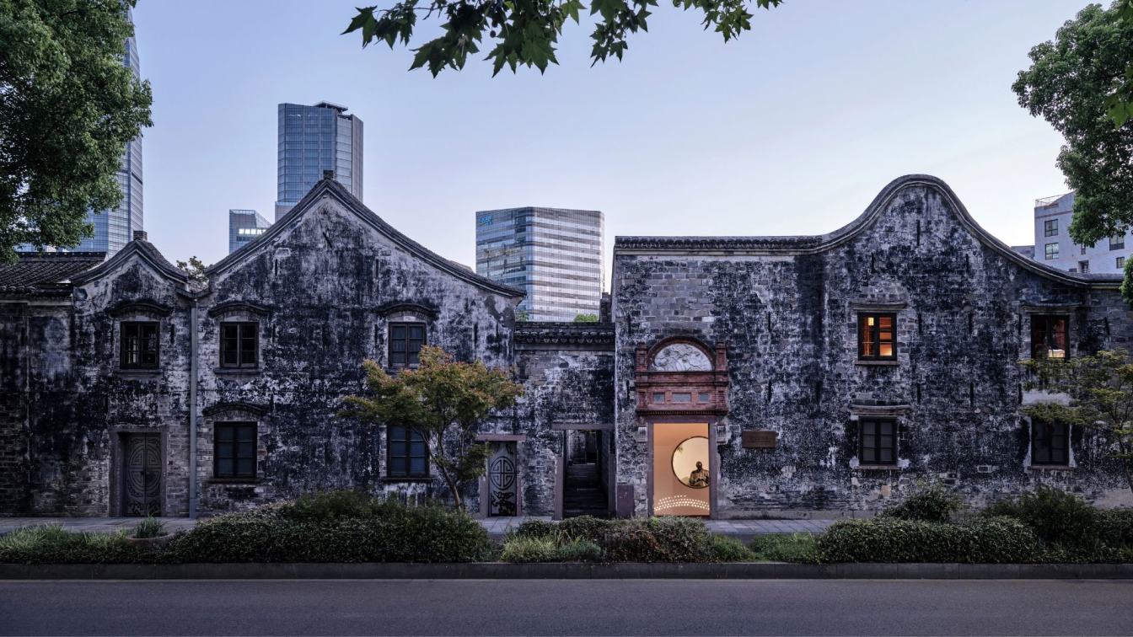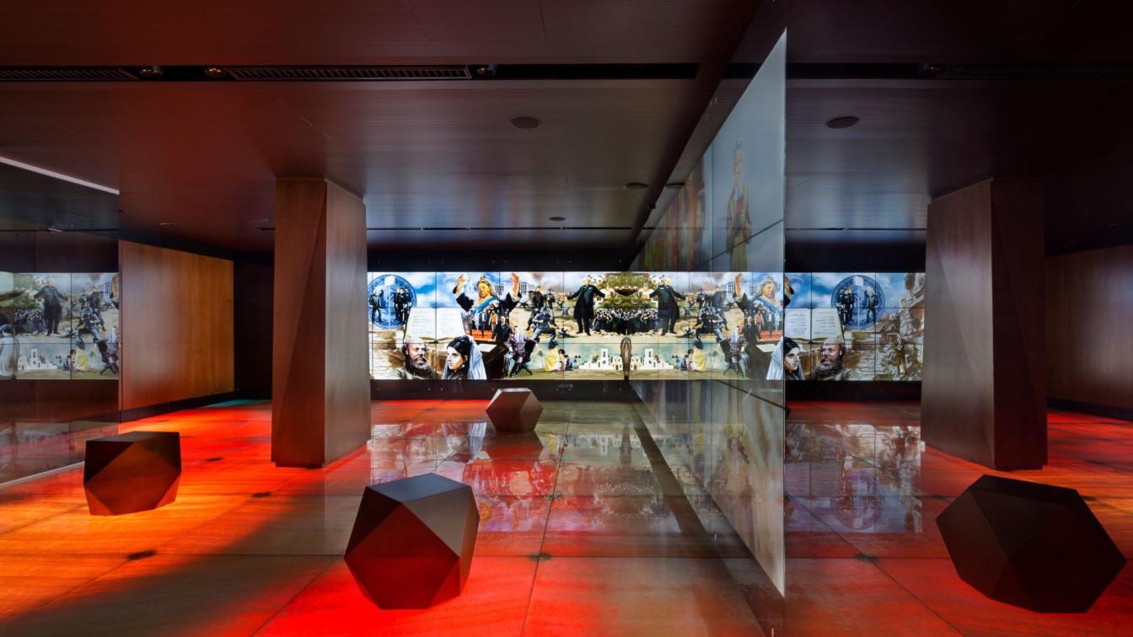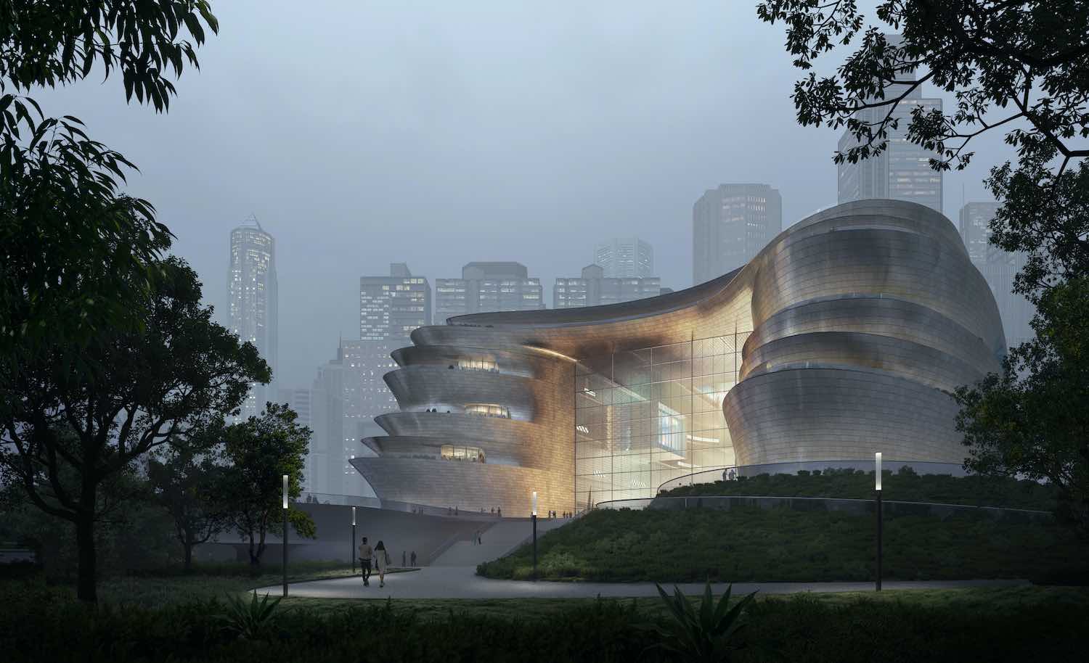Rocco Design Architects Associates completed the iADC Design Museum in Shapu, Shenzhen. The building creates an iconic presence and visual focal point in the area while emphasizing a sense of openness through a series of facade folds.
Architect's statement: The Art & Design Museum, situated at the heart of Shapu Art Town in Shenzhen's Bao'an District, is designed as a cultural hub and landmark for a new neighborhood built on a previously undeveloped plot of land. The Museum anchors Art Town—a group of recently built spaces for the arts—linking the cluster of studios, galleries, art schools, and exhibition spaces into a unified cultural district.
By introducing a vibrant mix of uses and fostering community, the Museum and Art Town generate the rich sense of place that typically arises as neighborhoods develop over time. Together, they define the district—which had no history or sense of identity—as a major destination for the arts.
 image © Arch-Exist
image © Arch-Exist
To create a core for the previously disjointed area, the design introduces a network of public gathering places and walkways that organize the surroundings into a cohesive neighborhood centered on the Museum. Lifting the galleries off the ground and suspending them in a floating volume, the design opens up a public plaza that spans the site's length. Punctuated by sunken courtyards connected to the Museum's basement, the plaza creates a new neighborhood center that links Art Town Main Street with the rest of the district and offers a lively gathering place.
 image © Arch-Exist
image © Arch-Exist
The design of the Museum building creates an iconic presence and visual focal point in the area while emphasizing a sense of openness. The facade is articulated by a series of folds, peeling away from the structure as it nears the ground to reveal the public plaza and creating moments of transparency that afford glimpses of the art inside. The facades fold away from the corner of the building, opening an entrance that ushers visitors towards the grand stairway up to the galleries.
 image © Arch-Exist
image © Arch-Exist
Inside, the Museum is split into two wings—one displaying Chinese art, the other exhibitions of contemporary design—that interlock around a central staircase. Ascending through the Museum, the folding facades open up views over Art Town, enhancing the sense of connection between the Museum and the surrounding district.
 image © Arch-Exist
image © Arch-Exist
 image © Arch-Exist
image © Arch-Exist
 image © Arch-Exist
image © Arch-Exist
 image © Arch-Exist
image © Arch-Exist
 image © Arch-Exist
image © Arch-Exist
 image © Arch-Exist
image © Arch-Exist
 image © Arch-Exist
image © Arch-Exist
 image © Arch-Exist
image © Arch-Exist
 image © Arch-Exist
image © Arch-Exist
 image © Arch-Exist
image © Arch-Exist
 image © Arch-Exist
image © Arch-Exist
 image © Arch-Exist
image © Arch-Exist
 image © Arch-Exist
image © Arch-Exist
 image © Arch-Exist
image © Arch-Exist
 image © Arch-Exist
image © Arch-Exist
 image © Arch-Exist
image © Arch-Exist
 image © Arch-Exist
image © Arch-Exist
 image © Arch-Exist
image © Arch-Exist
 image © Arch-Exist
image © Arch-Exist
 Diagram
Diagram
 Ground Floor Plan
Ground Floor Plan
 First Floor Plan
First Floor Plan
 Second Floor Plan
Second Floor Plan
 Third Floor Plan
Third Floor Plan
 Fourth Floor Plan
Fourth Floor Plan
 Site Plan
Site Plan
 Model
Model
 Model
Model
 Model
Model
Connects with Rocco Design Architects Associates

