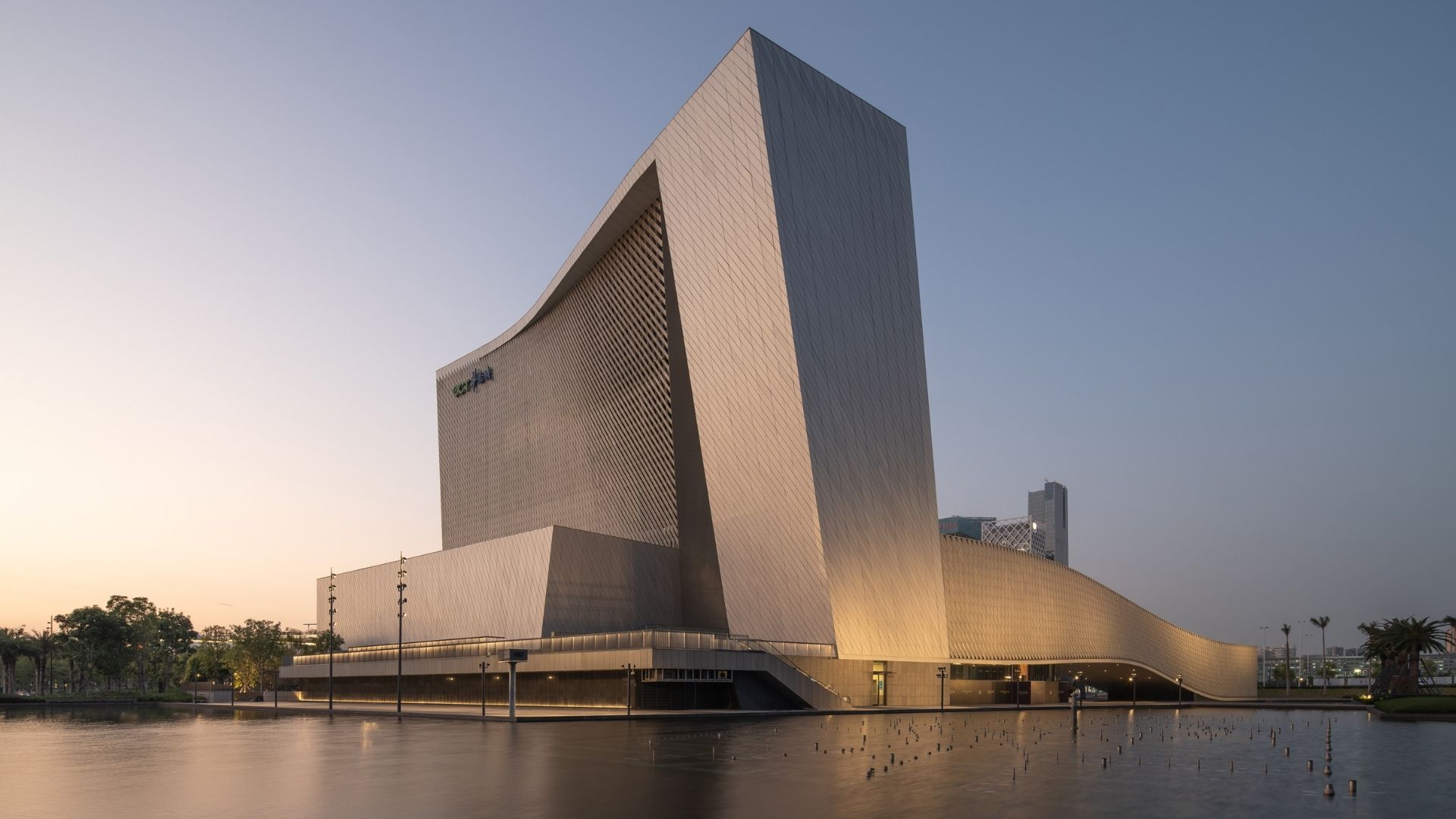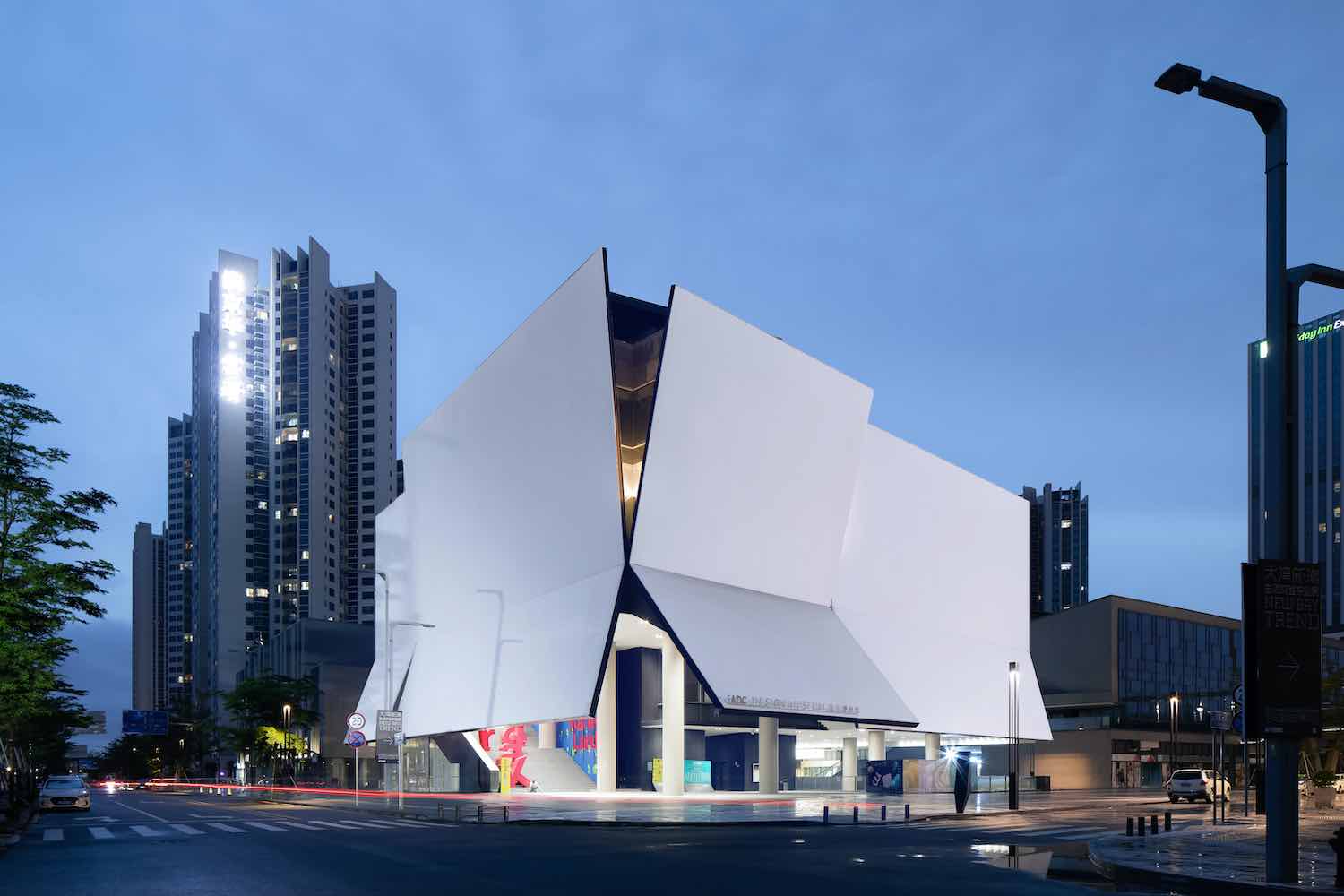Rocco Design Architects Associates have just completed the Performing Arts Centre, part of the Bao’An Cultural District they also realized. Overlooking Quanhai Bay and the South China Sea, the building anchors the southern end of the cultural complex. The 600 seat, 28,000-square-metre building houses Shenzhen’s first performance hall and will host...
Project name
Bao’An Performing Arts Centre
Architecture firm
Rocco Design Architects Associates
Photography
Zhang Chao Studio
Design team
Rocco Yim , Derrick Tsang, William Tam, Herbert Hung ,Martin Fung, Lucia Cheung, Stephen Chan, Simon Ho, Calvin Chung, Ivy Yung, Zachary Wong , Zhu Yi, Seah lee, Jans Liang, Leo Zhou, Chen Lan, Amber Wang, Yang Shi Pei
Collaborators
Collaborators BIAD (Local Architect), BuroHappold (Façade Consultant)
Typology
Cultural › Art Center
occo Design Architects completed the iADC Design Museum in Shapu, Shenzhen. The building creates an iconic presence and visual focal point in the area while emphasizing a sense of openness through a series of facade folds.
Project name
iADC Design Museum
Architecture firm
Rocco Design Architects Associates
Location
Shapu, Bao’an District, Shenzhen, China 深圳市寶安區沙浦工業區
Photography
Arch-Exist 存在建筑
Principal architect
Rocco S K Yim
Design team
Rocco Yim, Derrick Tsang, William Tam, Alex Tang, William Lee, Yang Shi Pei, Thomas Cheng, Hoey Yip, Caitlin Xie, Cai Jing Hua, Huang Zhan Ling, Leo Zhou, Xian Huansheng, Karen Lam
Structural engineer
Hua Yi Design Consultants Ltd.
Environmental & MEP
Hua Yi Design Consultants Ltd.
Contractor
China Construction Second Engineering Bureau Ltd.
Client
Shenzhen Manjinghua Investment Group
Typology
Cultural, Museum



