The Sales Office of Luoyang Vanke Chunhua Qiushi West Garden First is located in Luoyang, an ancient capital of China. Inspired by traditional oriental culture and the unique aesthetics of the Tang Dynasty, MIND Design combines modern design language to create a ceremonial future lifestyle.
Project name
Zhengzhou Vanke Xiyuan Regency Sales Center
Interior design
Mind Design
Location
Luoyang City, Henan Province, China
Principal designer
Wang Dacheng, Daisy Deng
Collaborators
Owner Team: Xiyuan Regency project team
Typology
Commercial › Sales Center
Create the architectural image of a unique industrial and technological complex that meets the challenges of the modern world and the goals of sustainable development. Identify a spatial and planning structure that will allow residents to effectively coexist in interconnection with each other and to increase the level of their activities.
Eligibility
Professional architects and companies are invited to participate, both individually and as part of a team/consortium
Register
https://www.dsk500.com
Awards & Prizes
Prize fund: 2 600 000 RUR (est. 32 500$)
Entries deadline
Registration deadline: Thursday, Mar 17, 2022; Submission Deadline: Friday, May 20, 2022
Venue
Russia, Tyumen, Kamchatskaya str. 194.
The 4th edition of the Tubądzin Design Awards is an international competition for architects, designers and students. Prize pool : 78 000 euro. You can get: trip to Tokyo, internship in Martin Duplantier Studio in Paris and in the Teatr Wielki - Polish National Opera in Warsaw, trip to the Salone del Mobile fair in Milan, high-value software sponso...
Organizer
Tubądzin Management Group
Category
Architecture, interior design, design
Eligibility
Architects, students, designers
Register
https://www.tubadzin.pl/design/en
Awards & Prizes
78 000 euro
Entries deadline
Stage I - May 31 2022, Stage II - August 31 2022, Stage III - November 30 2022
BLT Built Design Awards is a global reference in the construction industry, representing the best of Architecture, Interior Design, Construction Product Design and Project Management. The 2022 BLT Built Design Awards is now accepting entries into its four major categories, from architectural design, interior design, construction products design and...
Organizer
BLT Built design Awards 2022
Category
Architecture, Interior Design, Construction Product Design and Project Management
Eligibility
The BLT Built Design Awards are open to anyone aged 18+ residing anywhere in the world. Professional entries will be judged against other professionals and student entries against other students
Register
www.bltawards.com
Awards & Prizes
Architectural Design of the Year. Interior Design of the Year. Construction Product of the Year. Project Management of the Year
Entries deadline
10% Early Bird discount until the 30th of April 2022. 5% Extended Early Bird discount until the 31st of May 2022. Regular Deadline: 31st of July 2022. Final Deadline: 18th of September 2022 (10% late fee apply) till closure on the 9th of October 2022
Venue
Zurich, Switzerland
Price
Professional CHF 260 incl. VAT (approx: US$280). Same entry in additional categories at a 50% discount. Student CHF 80 incl. VAT ( approx.: US$87). Same entry in additional categories at a 50% discount
Participate in the largest student competition on the planet and connect with a community from more than 140 countries. Upload your student project to one of three categories, architecture, interior, urban design. Individuals as well as teams can compete. Get inspired, inspire others.
Organizer
INSPIRELI AWARDS Department of Architecture at CVUT in Prague
Category
Architecture, Interior Design, Urban Design, Landscape
Eligibility
Architecture students
Register
https://www.inspireli.com/en/awards/photogallery
Awards & Prizes
“Win what you desire” prize, Archicad Pro licence, AIA recognition and invitation, Membership in the Board of IA Advisors, Professional feedback, Invitation to the Jury after graduation
Entries deadline
July 14, 2022
Venue
Czech Technical University in Prague
This Cape Town pied-à-terre, near to the V&A Waterfront’s Silo Precinct, was conceptualised as a blank canvas for the owner’s growing collection of South African and African art. The precinct is anchored by the Zeitz MOCAA, which is not only the most significant art museum in the world dedicated to artists from Africa and the diaspora but is also...
Interior design
ARRCC, OKHA (Interior Decor)
Location
Cape Town, South Africa
Design team
INTERIOR DESIGN TEAM: Michele Rhoda, Daniel Du Toit, Maajidah Sait, Anna Lisa Cunningham Cooper, Leigh Daniels. OKHA DESIGN TEAM: Adam Court, Luka Parkin
Collaborators
TEXT by Graham Wood
Material
Bulthaup sand beige aluminium. Bestwood timber floor. Limestone porcelain floor & wall tile. Rain grey Feature marble. Clamshell Caesarstone. Duco white wall cladding. Plaster & paint
The Inspireli Competition to Renew the Port of Beirut has extended its duration - now the deadline is July 14th, 2022
Organizer
INSPIRELI AWARDS, Department of Architecture, CTU in Prague & Alexandre Zein (president and curator, ZEIN Engineering)
Category
Architecture, Urban Planning
Eligibility
Architecture students
Register
https://www.inspireli.com/en/awards/beirut-documents
Awards & Prizes
There will be two 1st places - a Lebanese Winner and an International Winner, 2nd and 3rd place and 20 special mentions. Winning projects will participate in the reconstruction of the port of Beirut under the F.D.B.O.T and receive financial prizes, certificates, and international mentions in the biggest architectural platforms in the world
Entries deadline
July 14, 2022 Registration ends
Venue
Czech Technical University in Prague
My project, the radical museum seeks to create intellectual peace and and sophistication among different people , as what is happening in the current era is that everything that is strange or unconventional for a person is rejected at all, and this is what we must change radically, which is known as radicalism.
University
Cairo University
Teacher
Prof. Karim Kesseiba, Dr. Sherif Morgan
Tools used
Autodesk 3ds Max, Revit, Corona Renderer, Adobe Photoshop
Project name
The House Of Radicalism
Location
Downtown - Cairo - Egypt
Built area
Footprint: 8250 M², Builtup Astudentrea: 41250 M²
Status
Graduation Project - Unbuilt
Typology
Convention / Museum

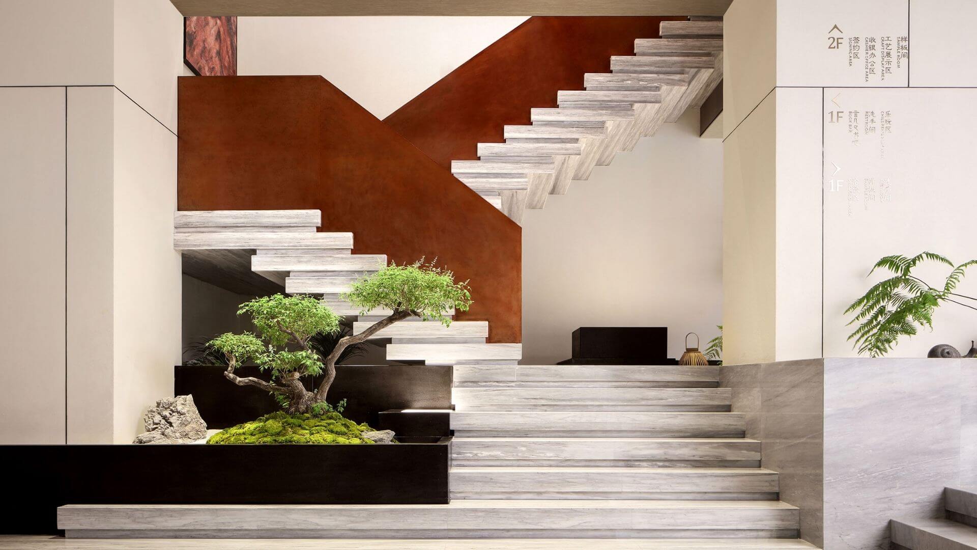
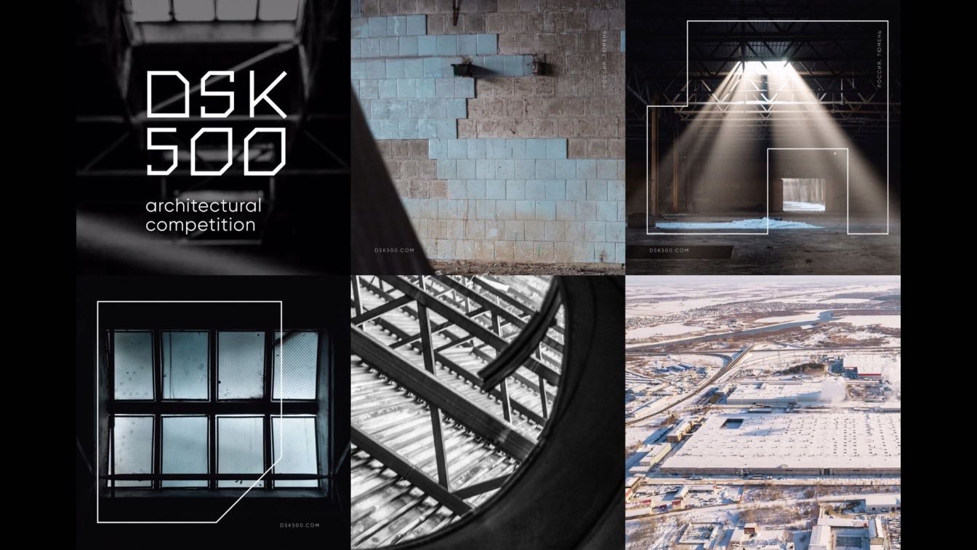
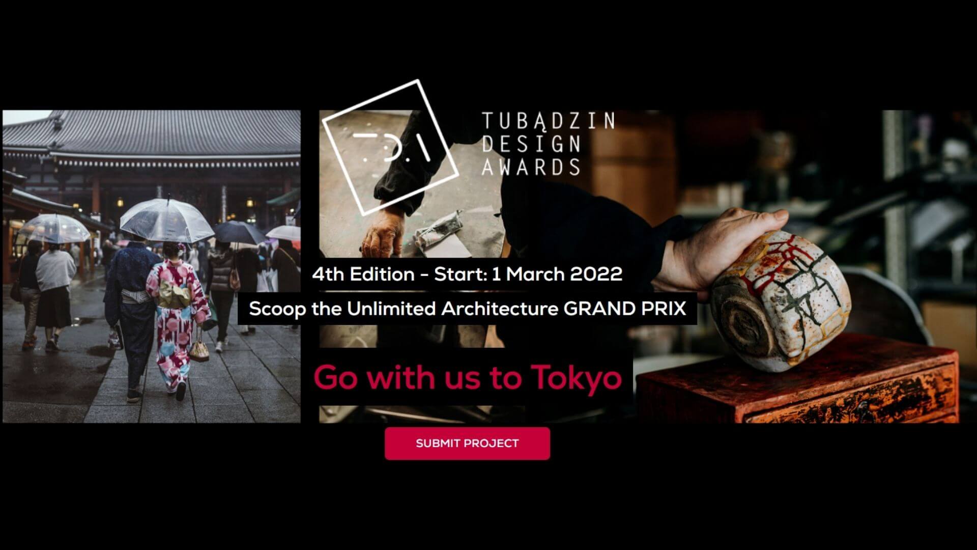
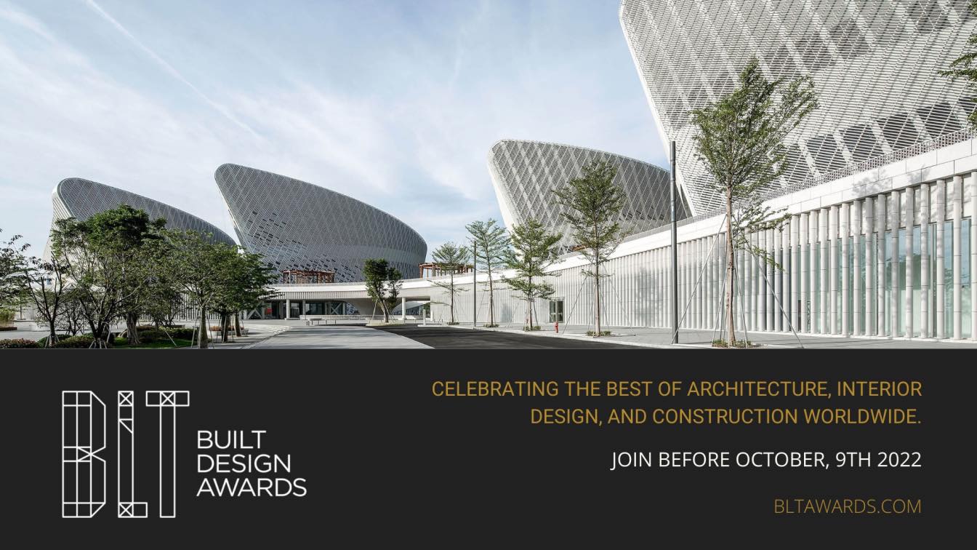
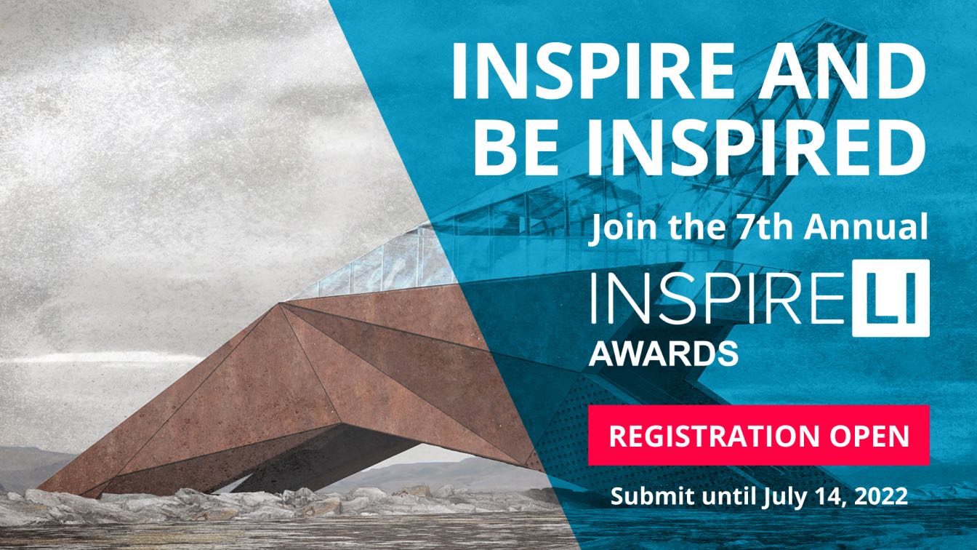
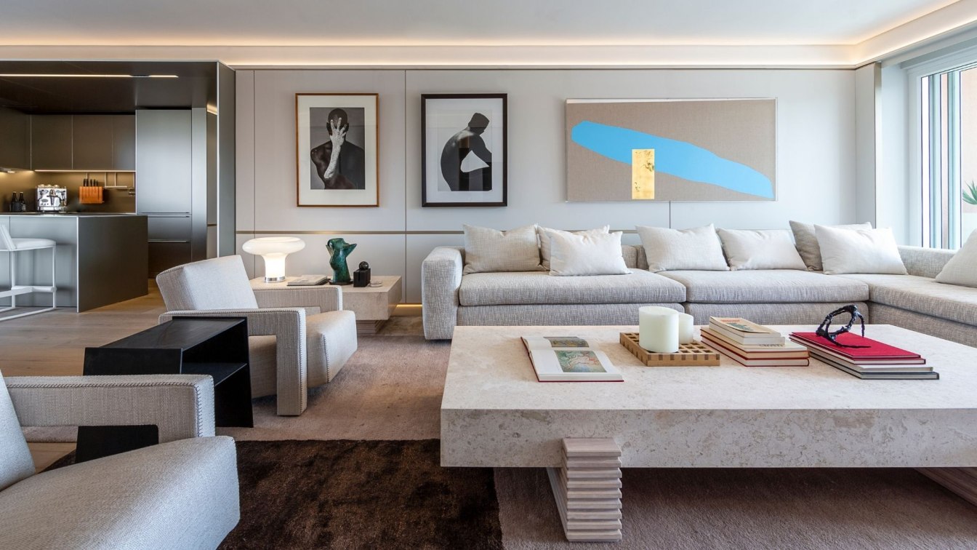
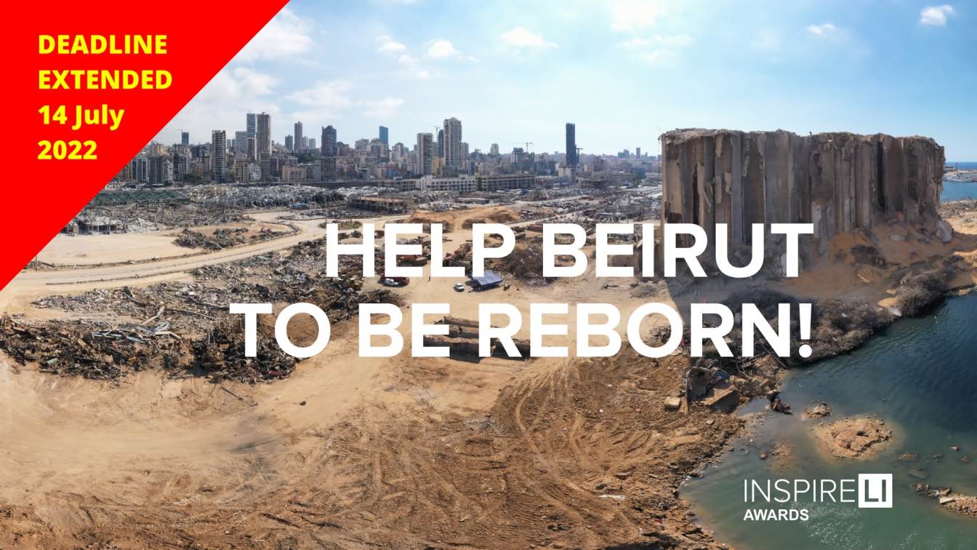
-(1).jpg)
