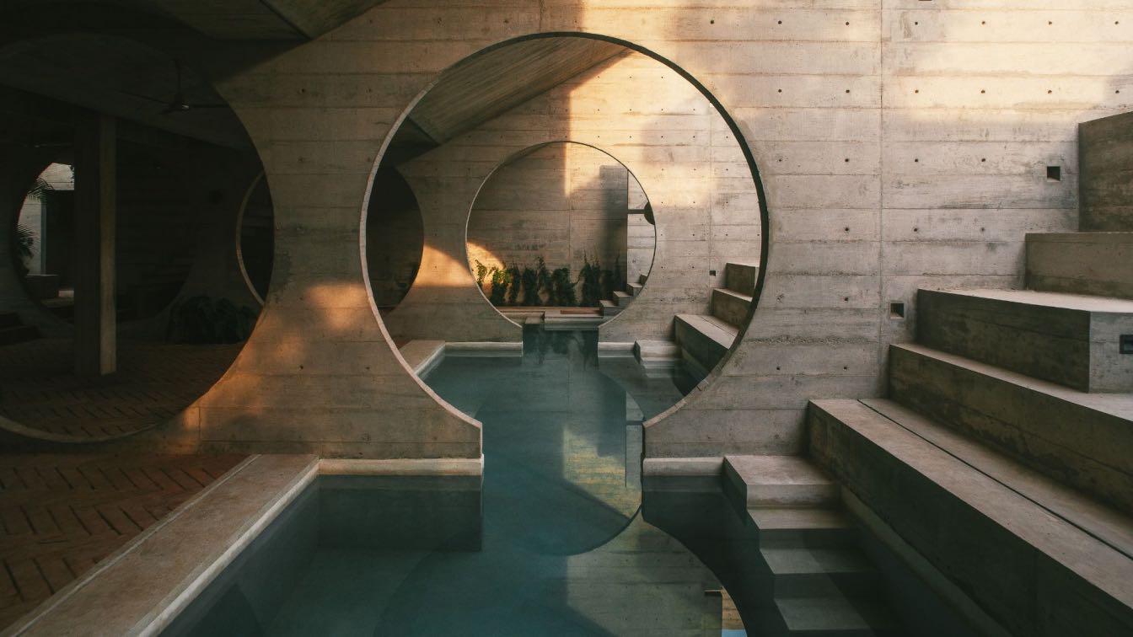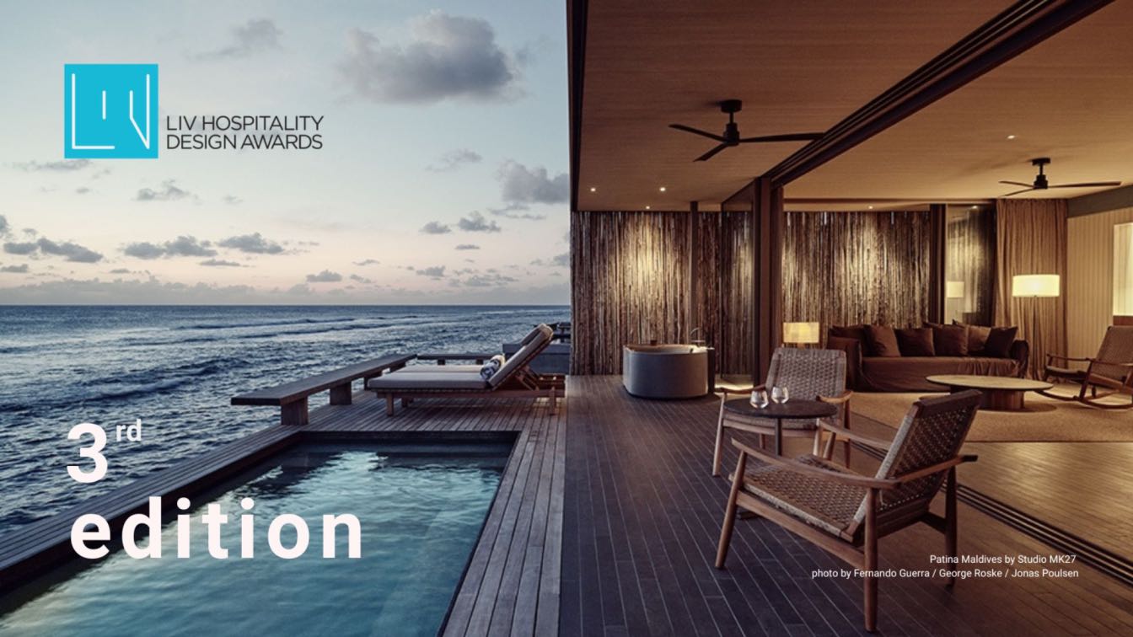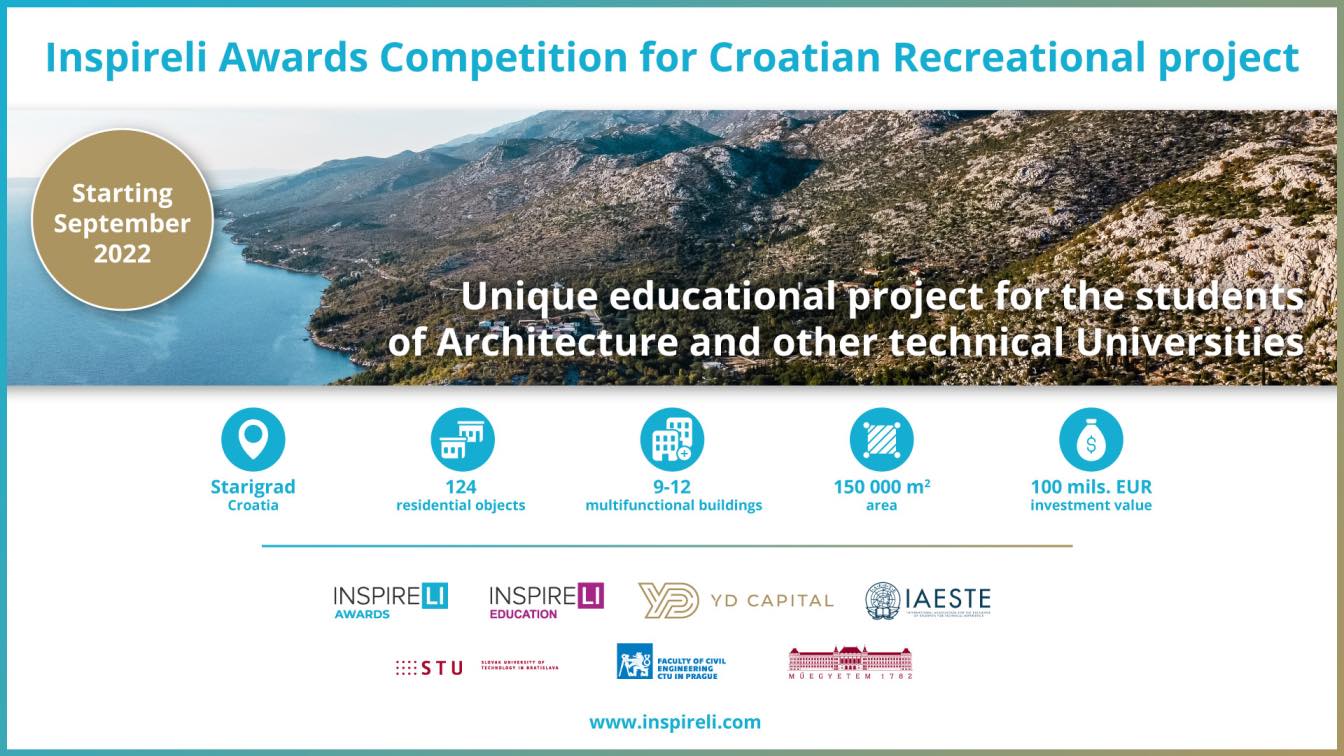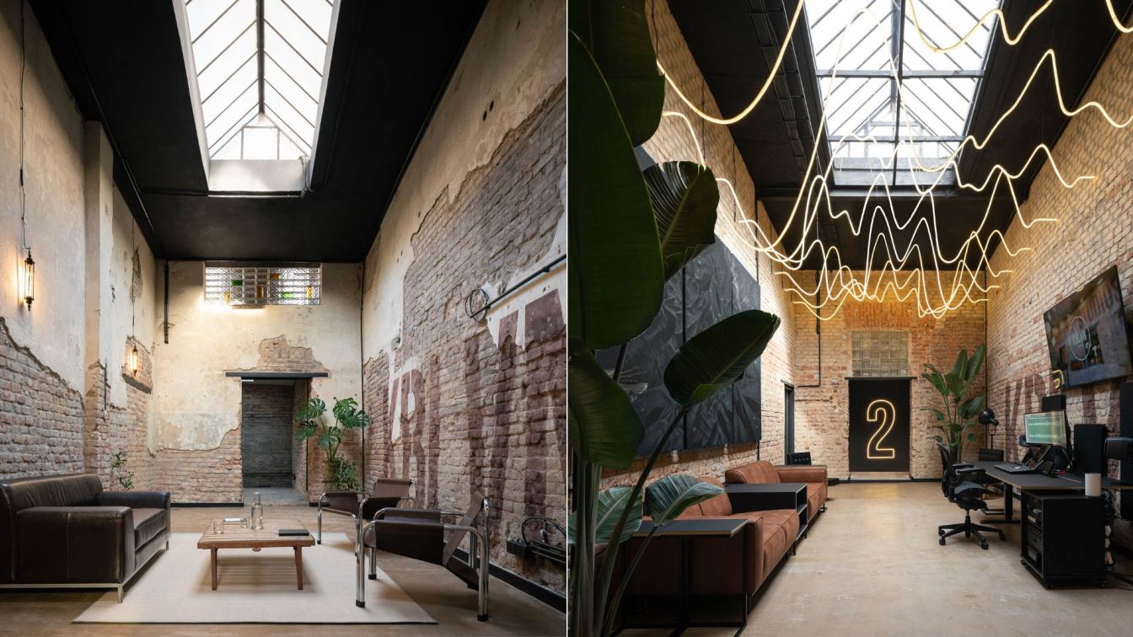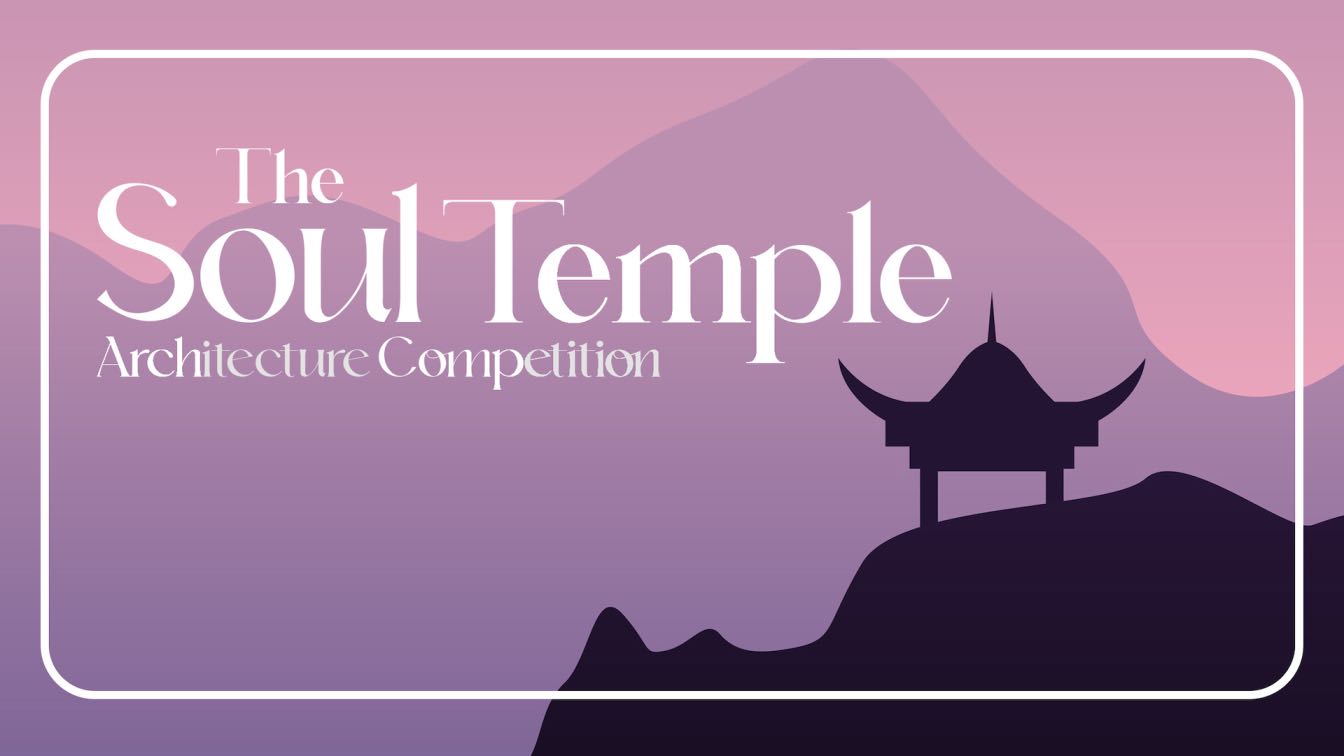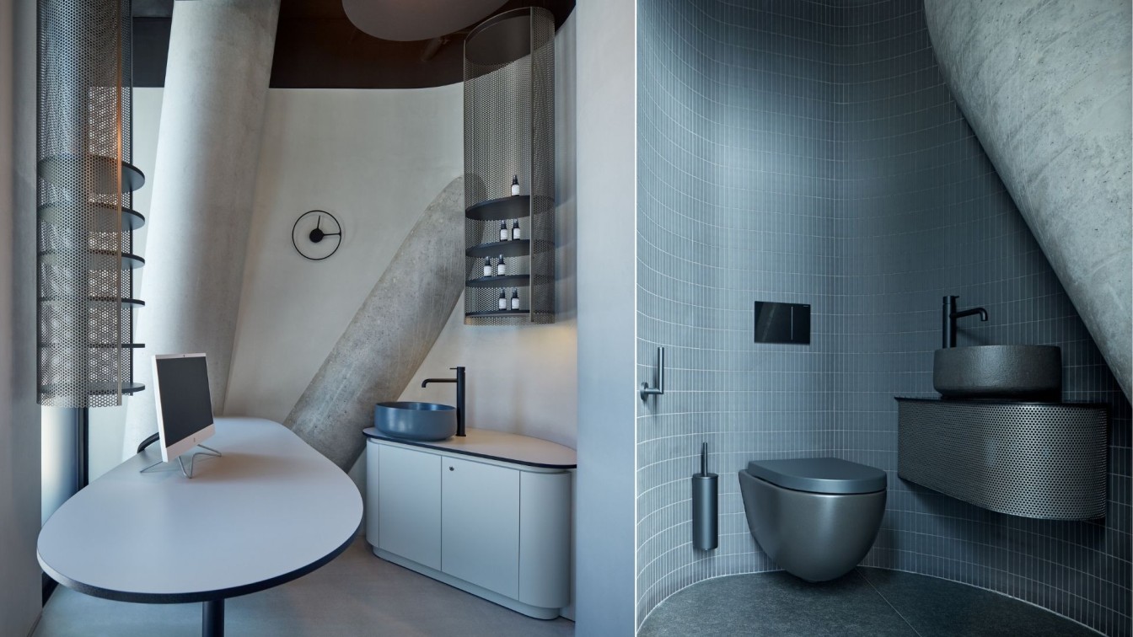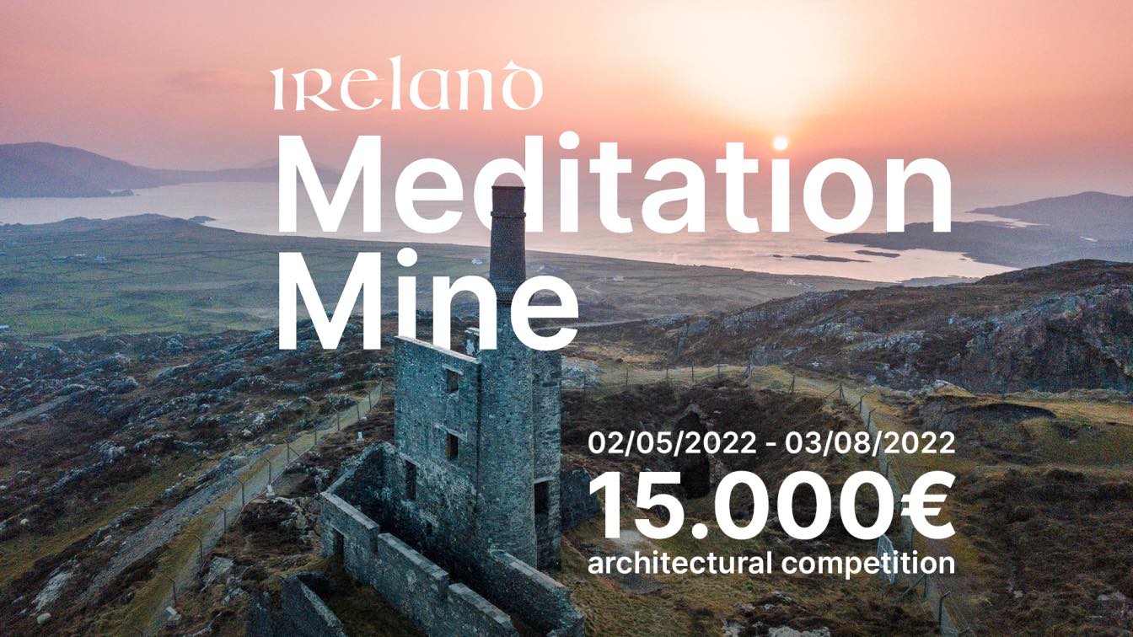The LOOP Design Awards 2022 is now open for entries. The third edition of LOOP Design Awards introduces the BEST FIRM AWARDS, Special Themed Categories and Architectural Video and has a total of 110 categories.
Organizer
LOOP Design Awards
Category
Architecture, Interior Design, Landscape Design, Product Design, Architecture Photography, Architecture Video
Eligibility
The LOOP Design Awards are open to all designers, creatives, photographers and individuals involved in architecture, interior design, landscape design, product design, architecture photography and architecture video. The LOOP Design Awards is an international awards program and participants of all nationalities are welcome.
Register
www.loopdesignawards.com
Awards & Prizes
110 Category Winners and 60 customized trophies - Winners in Architecture, Interior Design, Landscape Design, Product Design, Architecture Photography, Architecture Video
Entries deadline
Super Early Bird Registration - January 2022. Early Bird Registration - February and March 2022. Regular Entry Registration - April, May and June 2022. Late Entry Registration - July 2022. Jury Voting - August and September 2022. Winners Announced - September / October 2022
Price
Super Early Bird Registration - 80€ per entry. Early Bird Registration - 100€ per entry. Regular Entry Registration - 150€ per entry. Late Entry Registration - 200€ per entry
Located in La Punta Zicatela, at the southernmost point of Puerto Escondido, Oaxaca, Casa TO is a boutique hotel that crystalizes a genuine experience of contemplative hospitality with a vision of environmental consciousness and social responsibility.
Architecture firm
Ludwig Godefroy
Location
Punta Zicatela, Oaxaca, Mexico
Join the most comprehensive design program dedicated to the hospitality industry. The third edition of the LIV Hospitality Design Awards is now open, accepting entries until the 31st of January 2023, into its two major categories: Architectural Design and Interior Design. The program is open to architects and interior designers around the world who...
Organizer
LIV Hospitality Design Awards
Category
Architecture, Interior Design
Eligibility
Architects, designers, students
Register
https://livawards.com/
Awards & Prizes
https://livawards.com/benefits/
Entries deadline
January 31st, 2023
Price
Those who submit their projects before September 5th; will receive an early bird discount of 10%
INSPIRELI offers architecture students from all over the world to participate in a completely unique educational project of a holiday resort in Croatia. For the first time in our history, we will combine competition and education in a single project that, thanks to an enlightened developer, will not only allow students to be involved in shaping the...
Organizer
Inspireli Awards
Eligibility
Architecture Students
Register
https://www.inspireli.com/en/awards/croatia-documents
Awards & Prizes
Coming soon
Entries deadline
14 February 2023
Venue
Prague & Croatia & Online
Kabelovna Studios introduce a new concept for music recording and post-production environments. Neon lights, designed by the architects, in the shape of sound waves, dominate the space and accentuate the atmosphere of a comfortable home environment, unexpectedly set in a raw industrial framework with a high-tech touch.
Project name
Kabelovna Studios
Interior design
B² Architecture
Location
Dělnická 27, Prague 7, Czech Republic
Photography
Alex Shoots Buildings
Principal designer
Barbara Bencova
Collaborators
Acoustic panels: MAXIM
Architecture firm
B² Architecture
Material
Bricks – bearing structures and partition walls. Steel – columns, beams, custom made furniture designed by B² Architecture. Steel and glass – acoustic doors. Anhydrite floor – studios. Concrete – floor – gathering room / hall. Oak – custom made tables – gathering room / hall. Cyprus – custom made table. Forbo with MDF – custom made furniture designed by B² Architecture – studios and sound rooms. LED neon lights – custom made lights designed by B² Architecture – studios. Acoustic foam – sound rooms. Carpet – sound rooms. Leather – upholstered furniture – gathering room / hall. Recycled leather – upholstered furniture – studios.
Client
Karel Havlíček / Kabelovna Studios
Design a space for people to go to find inner peace. A place where they can interact with nature and meditate in peace. A space where one can find exposure to the environment. Craft a space where people can achieve their peace of mind in betweeen the hustles of their city lives.
Eligibility
Architects, students, designers
Register
https://arch8.in/registration-portal/
Awards & Prizes
Total cash prize worth 21,000 INR
Entries deadline
10th August 2022
Price
Early-bird Registration 1st JUN - 30th JUN’22 = 10 USD. Standard Registration 1st JUL - 20th JUL’22 = 13 USD. Late Registration 21st JUL - 10th AUG’22 = 20 USD
In the part of the entrance floor of the new building Main Point Pankrác (MPP - Prague 4), the Formafatal studio designed interiors for the Institute of Natural Medicine, Cellularium. The main part of the space with a total area of 155 m2 is the so-called SPA, in which, in addition to separate locker rooms, there are accompanying treatment procedur...
Project name
MPP Cellularium
Interior design
Formafatal
Location
Main Point Pankrác, Prague 4, Czech Republic
Design team
Dagmar Štěpánová, Martina Homolková
Collaborators
Screed surfaces: Different Design. Glass bar wallcovering, tailor made furniture according to the Formafatal design: Hast. Lighting planification, supply of luminaires: Bulb.
Material
Concrete, granite stone, cement screed, steel (ZTV), stainless steel (perforated sheet), stainless steel, varnishned MDF, ceramic tiling, glass, solid oak
YAC launches a competition of ideas aiming to recondition an Irish industrial archeological masterpiece into a meditation destination immersed in nature.
Organizer
Young Architects Competitions
Eligibility
Participants can be students, graduates, and freelance architects, even when they belong to a team. It is not mandatory to be experts in architectural disciplines or members of architectural associations. Each team must include at least one team member aged from 18 to 35
Register
www.youngarchitectscompetitions.com
Awards & Prizes
1st Prize: € 8,000. 2nd Prize: € 4,000. 3rd Prize: € 2,000. 2 Gold Mentions: € 500 each. 10 Honorable Mentions. 30 Finalists
Entries deadline
03/08/2022 (h 12.00 pm – midday - GMT)


