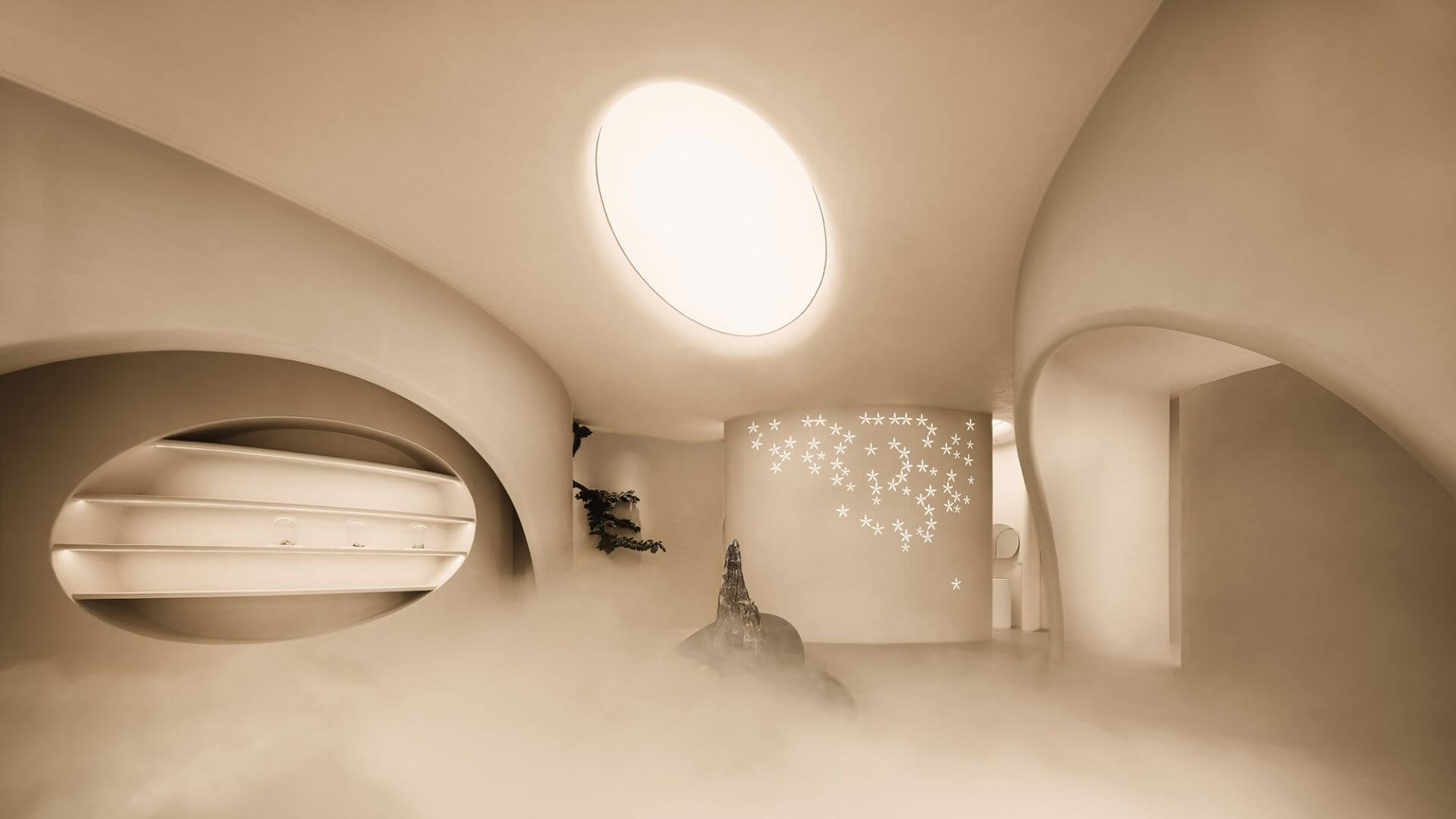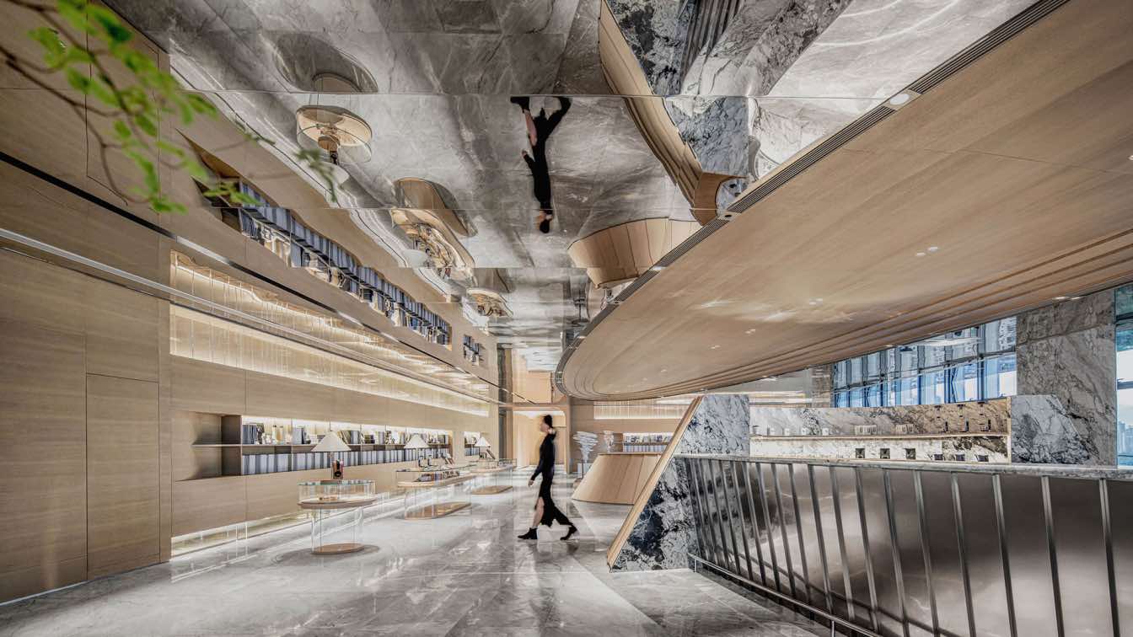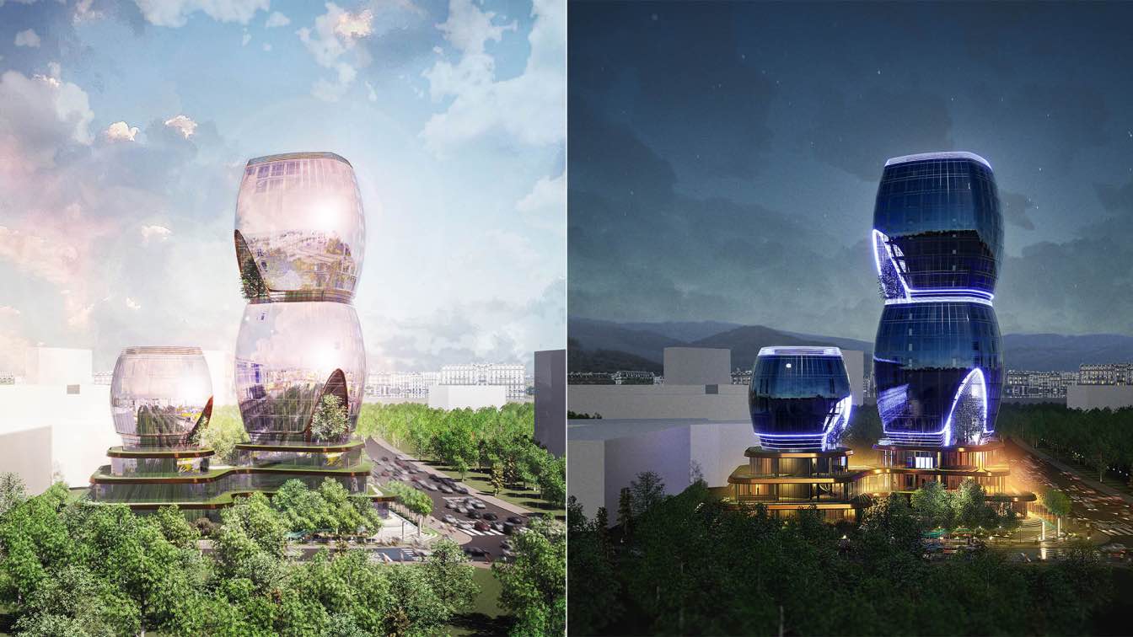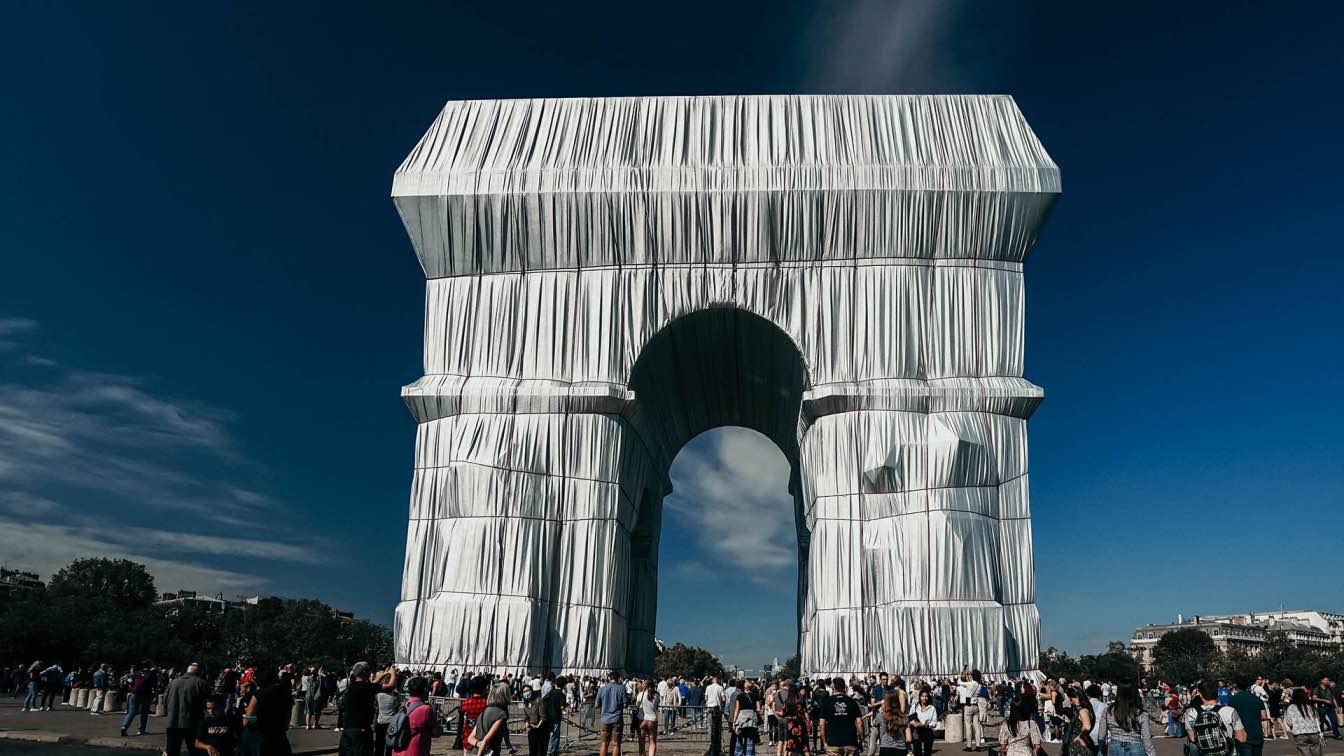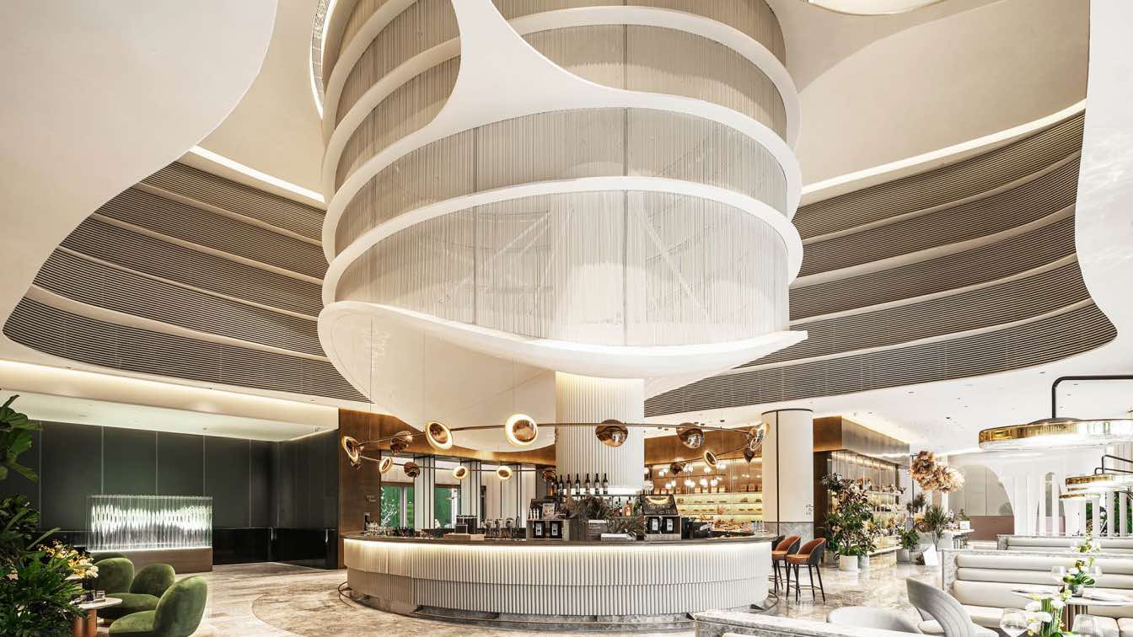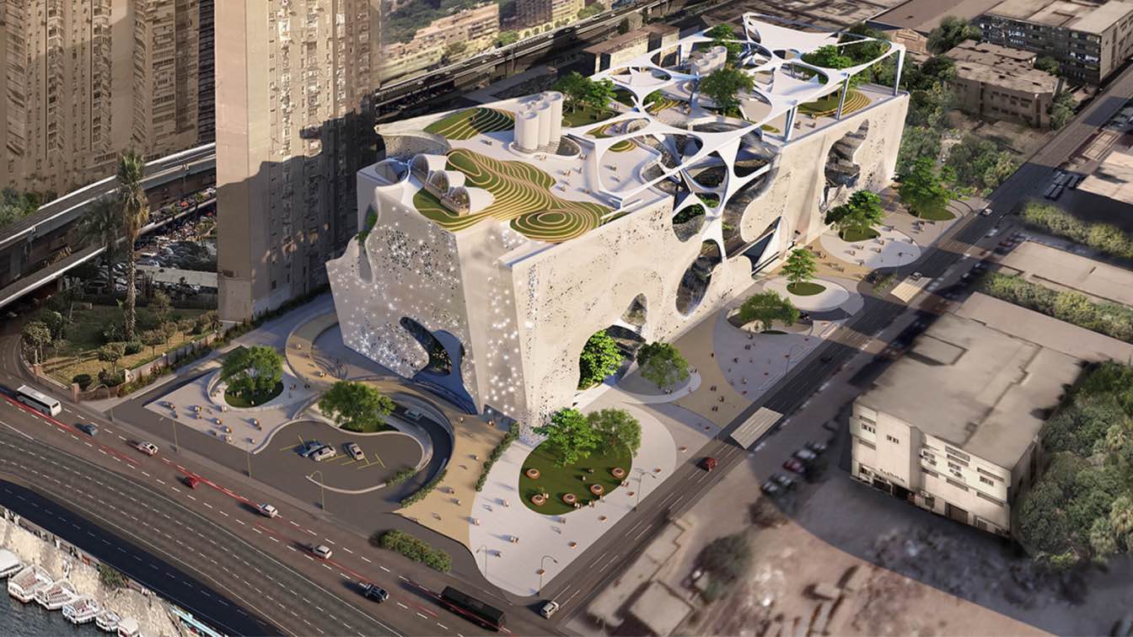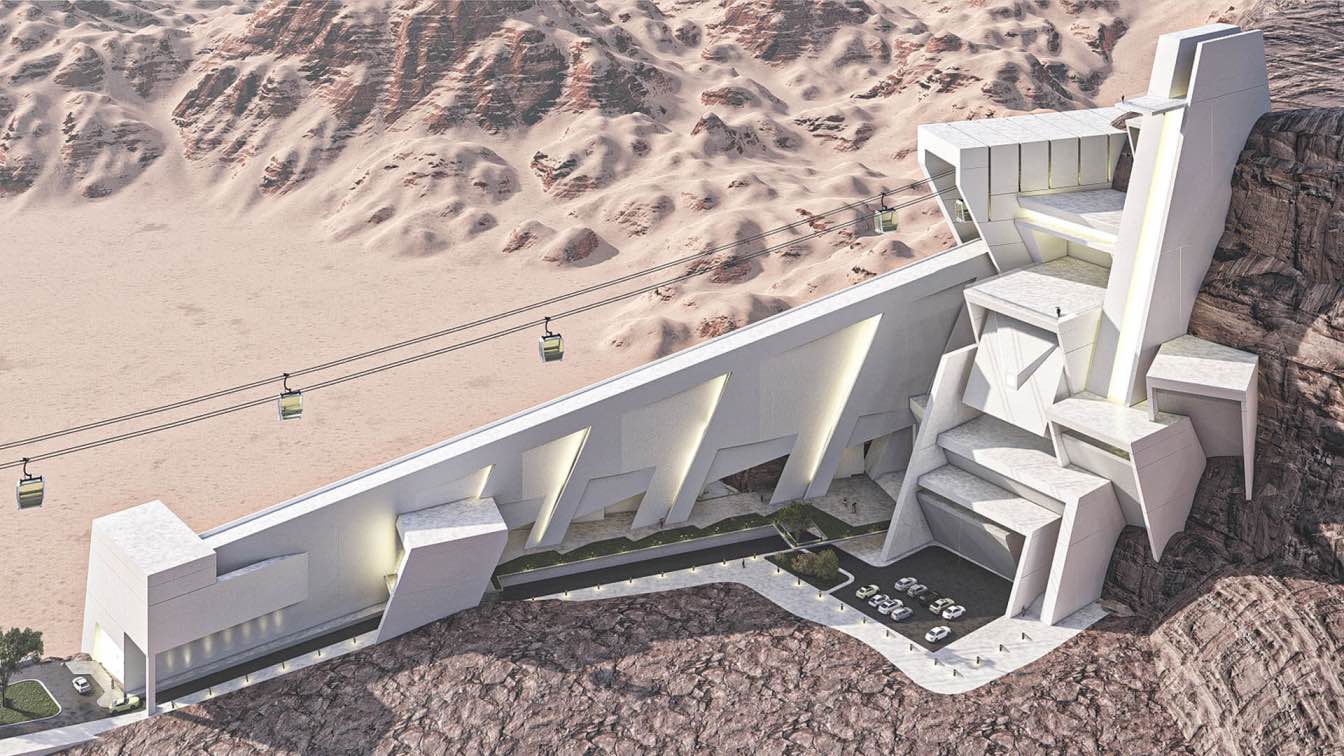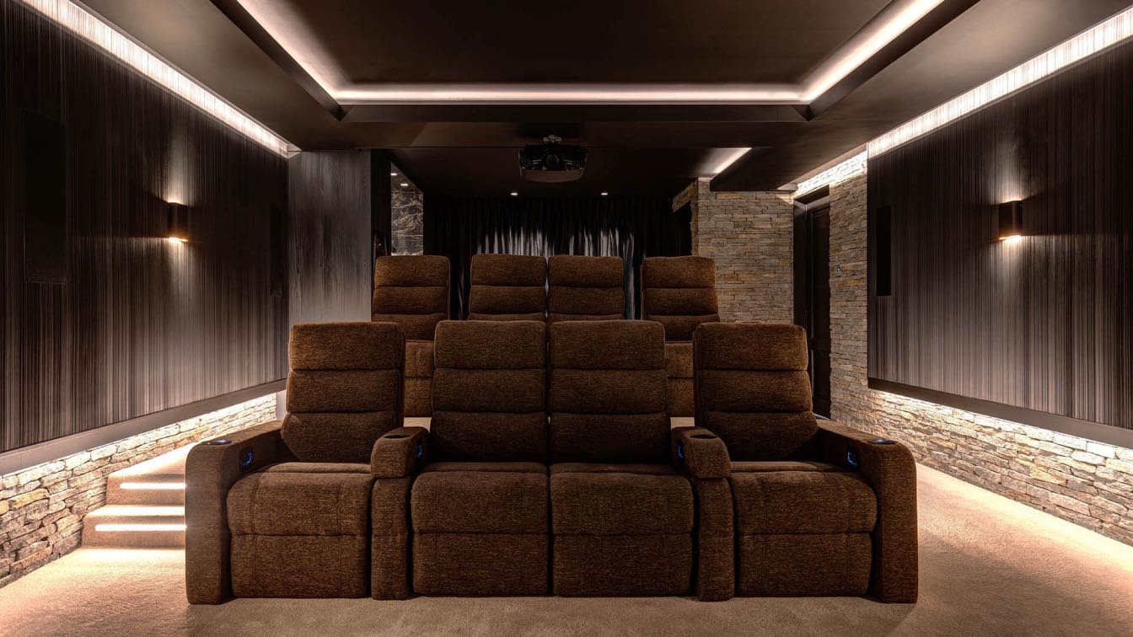Panda NANA|We do not aspire to be eternal beings, we only hope things do not lose their meaning and purpose. - Jinan Truly Malaysia’s Home Retail Space
Project name
Jinan Truly Malaysia’s Home
Interior design
Panda NANA
Photography
Liu Xinghao from INSPACE Photography
Principal designer
Lin Jiacheng, Cai Xuanna, Li Poyan
Collaborators
SAC Chen Ziyang (Brand Design), Qingqishi (Installation Design)
Material
Stainless steel, micro cement, precision jade
Visualization
CUN Panda Visualization
Contractor
Mr. Huang's team from Jinan
Typology
Commercial › Retail Store
The innovation of design comes from daily life and leads the transformation of city life from tradition to the future. Foshan Vanke Financial Center is located on Jinhua Road, which has been known as "Top Street of Financial Headquarters" in the city.
Interior design
Karv One Design
Photography
King Ou, Neon Wang
Principal designer
Kyle Chan
Design team
Jimmy Ho, Yujie Peng, Angel Ho, Amber Ho, Kennys Zeng, Derrick Liang, Joey Zhou, Edwin Ng, Sherman Lai, Sail Huang, Lily Li
Collaborators
IF Design (Furniture Designer)
Material
Grey marble, White marble, silver stainless steel, black stainless steel, Wood Flooring, Stucco, Light Grey Wallpaper
Tools used
Adobe Illustrator, Adobe Photoshop
Typology
Commercial › Financial Center
“Co-Bilitsa” is a proposal for revitalisation of a central residential zone in Sofia through a strong bonded dialogue between contemporary architectural design and centuries-old traditions and culture.
University
University of Architecture, Civil Engineering and Geodesy /UACEG
Teacher
Assoc. Prof. Dr. Arch. Eugenia Dimova - Alexandrova
Tools used
Rhinoceros 3D, Grasshopper, ArchiCAD, Adobe Photoshop, Twinmotion
Typology
Mixed-Use Building
L'Arc de Triomphe, Wrapped is an artwork by Christo and Jeanne-Claude in 2021 that wrapped the Parisian Arc de Triomphe in a silver-blue fabric.
Photographer
Diana Iskander
Tools used
Sony a7ii, Sony Vario-Tessar T* FE 16-35mm f/4, Adobe Lightroom
Project name
L'Arc de Triomphe, Wrapped
Architecture firm
Temporary artwork: Christo Javacheff and Jeanne-Claude de Guillebon Original architects: Jean Chalgrin, Jean-Arnaud Raymond, Guillaume-Abel Blouet, Jean-Nicolas Huyot, Louis-Robert Goust
Location
Charles de Gaulle, 75008 Paris, France
The high-line rising up is the yearning of mankind for the sky. Karv One Design has created a floating urban center-"Metropolis".
Interior design
Karv One Design
Photography
Chen Ming, Neon Wang
Principal designer
Kyle Chan
Design team
Kyle Chan (Cheif Designer). Jimmy Ho, Yujie Peng (Project Designer). Angel Ho, Leon Zhang, Amber Ho, Kennys Zeng, Joey Zhou, Sail Huang, An Luo, Lily Lee, Li Song, Shao Shuai
Collaborators
Hannah Shen, Cvin He, Chiron Xiao, Rovi Luo (Furniture Designer). Cheryl Tam (Graphic Designer). Sophie Shu, Larrissa Yan, Neon Wang, Amber Peng (Theme Analyst)
Material
Grey marble, White marble, Black marble, White terrazzo, Copper color brushed stainless steel, Corrugated stainless steel Primary color mirror stainless steel, Turquoise Glass, Pink Paint, Wood Flooring
Tools used
Adobe Illustrator, Adobe Photoshop
Eden project is an urban heart, a green “leak” through the urban greyness, and a “break” that you’d want to take from the rapid Cairene life.
Student
Tokka Mohamed Mahmoud
University
Faculty of engineering, Cairo university, Architecture department
Tools used
Rhinoceros 3D, Grasshopper, Autodesk Revit, Lumion, Adobe Photoshop
Semester
10th Semester, Graduation Project
Location
Rawd Al Faraj, Cairo, Egypt
Typology
Urban Farming and Eco-Psychological Center
Festival and Culture Centre is about Entertainment and light art and Playing host to the most important art show in Egypt, by creating a cinematic scenario by using filming techniques will re-brand for Cairo's architectural heritage.
University
Ain Shams University
Teacher
Dr. Ahmed Al-Erakky
Tools used
Rhinoceros 3D, Adobe Photoshop, Adobe Photoshop Lightroom, Adobe Premiere Pro, AutoCAD, Lumion10
Project name
Lens on Citadel
Semester
Second Semester (8)
Location
Mukattam Mountain, Egypt
This private theatre room is combined with a luxurious wine bar. The cinema space is next to a large garden and using domotica the screen folds in which connects the wine space to the outdoor terrace.
Project name
Private theatre and wine cellar
Interior design
StudioHercules
Location
Amsterdam, Netherlands
Photography
Jurrit van der Waal Photography
Principal designer
Maarten Hercules
Design team
Maarten Hercules - architect
Collaborators
Pascal Koster Interiors
Architecture firm
StudioHercules Architecture + Interior
Material
Vescom Wallpaper, Marble, Natural stones

