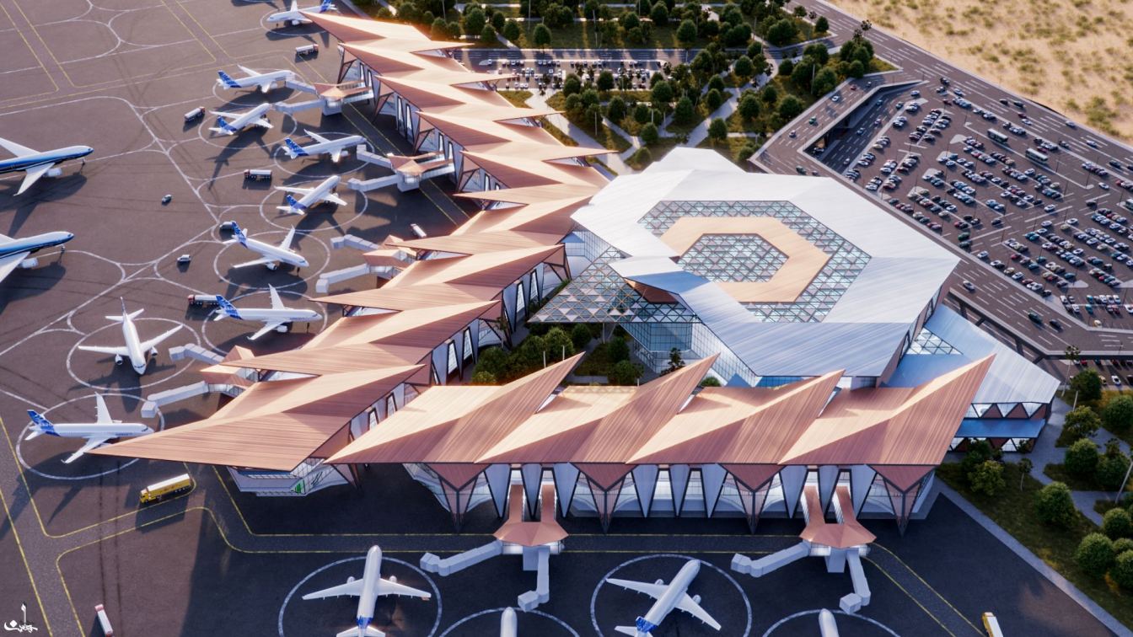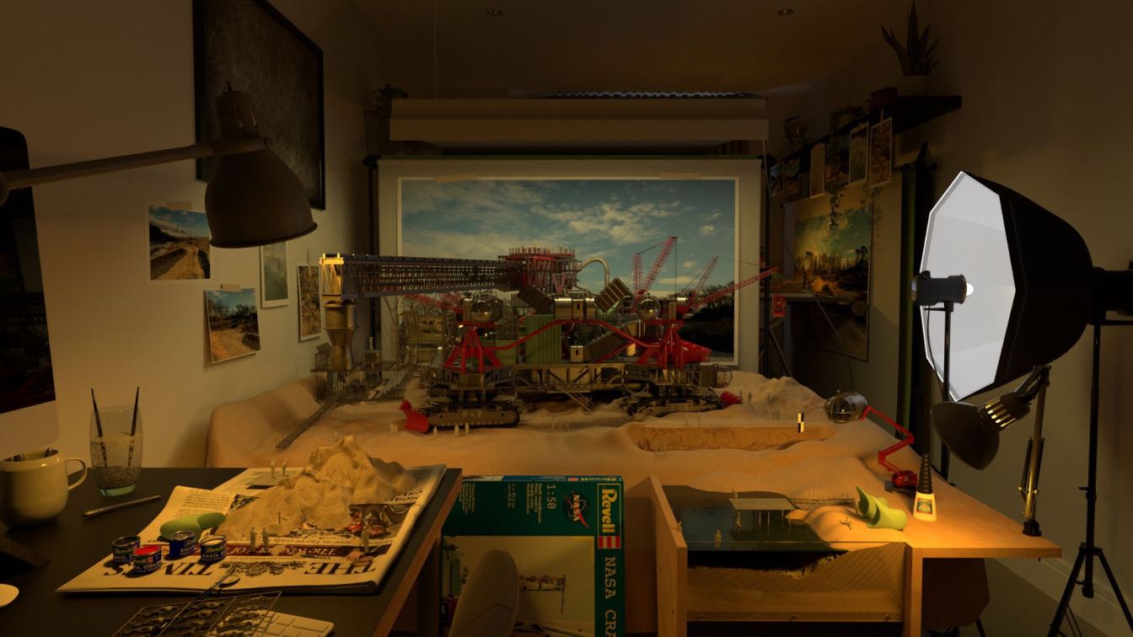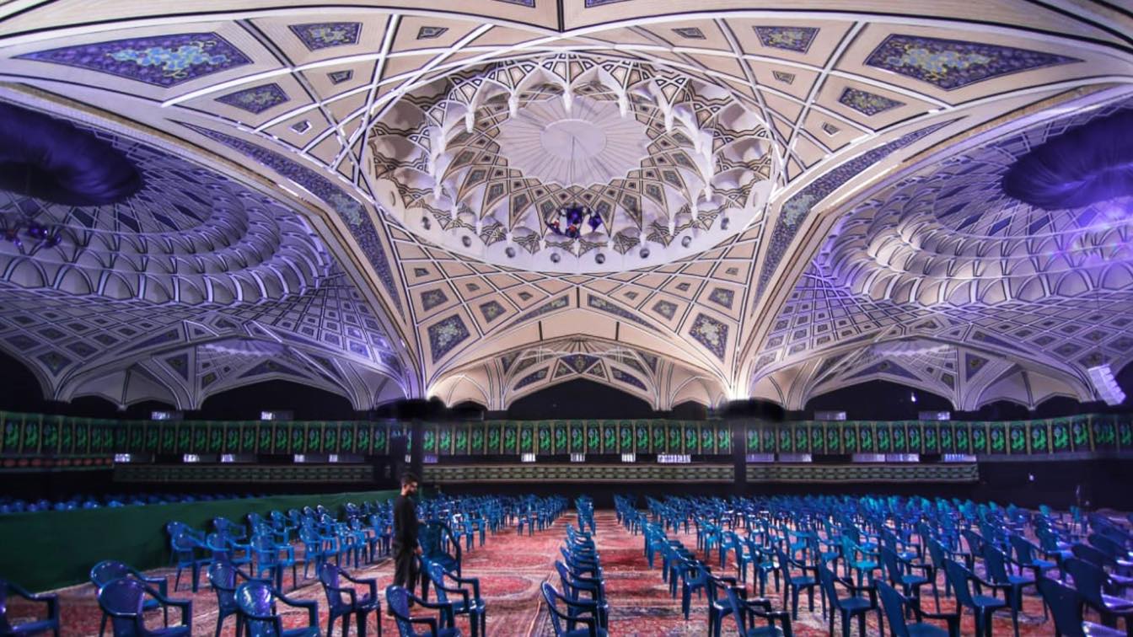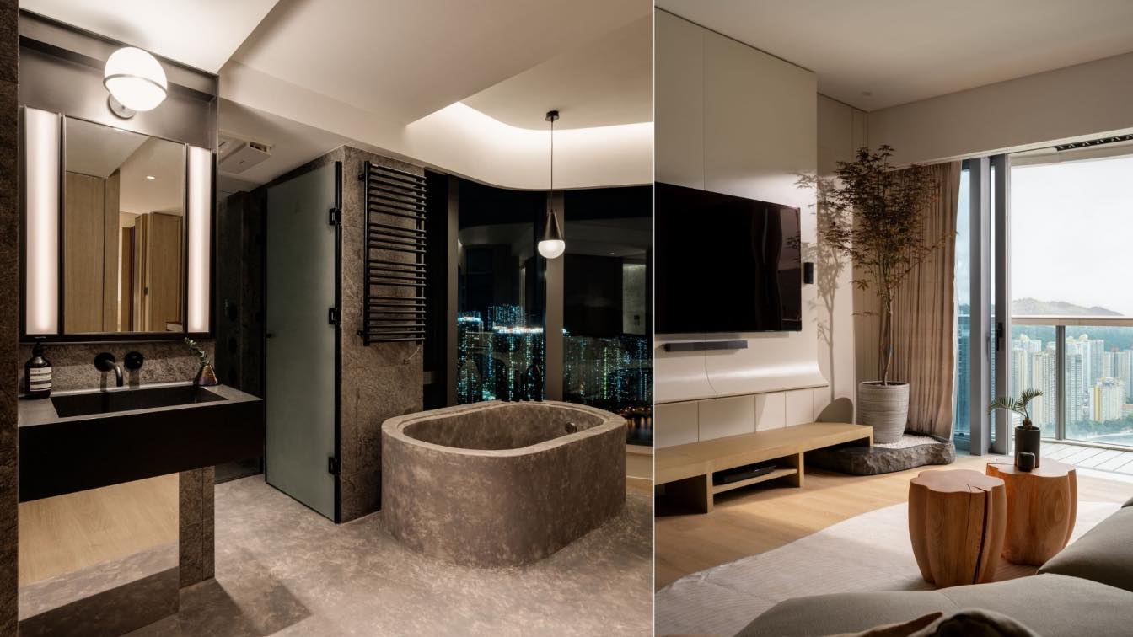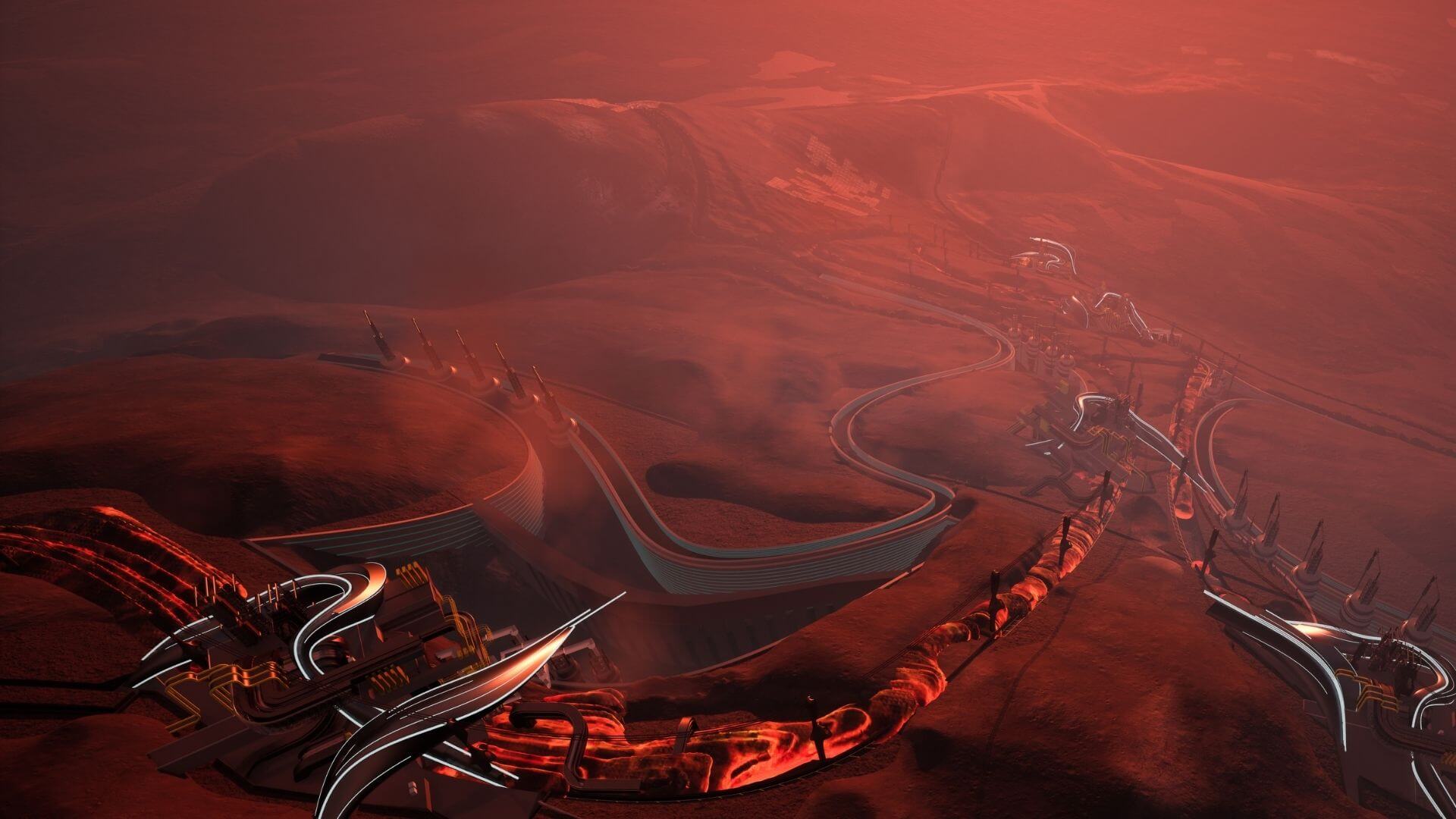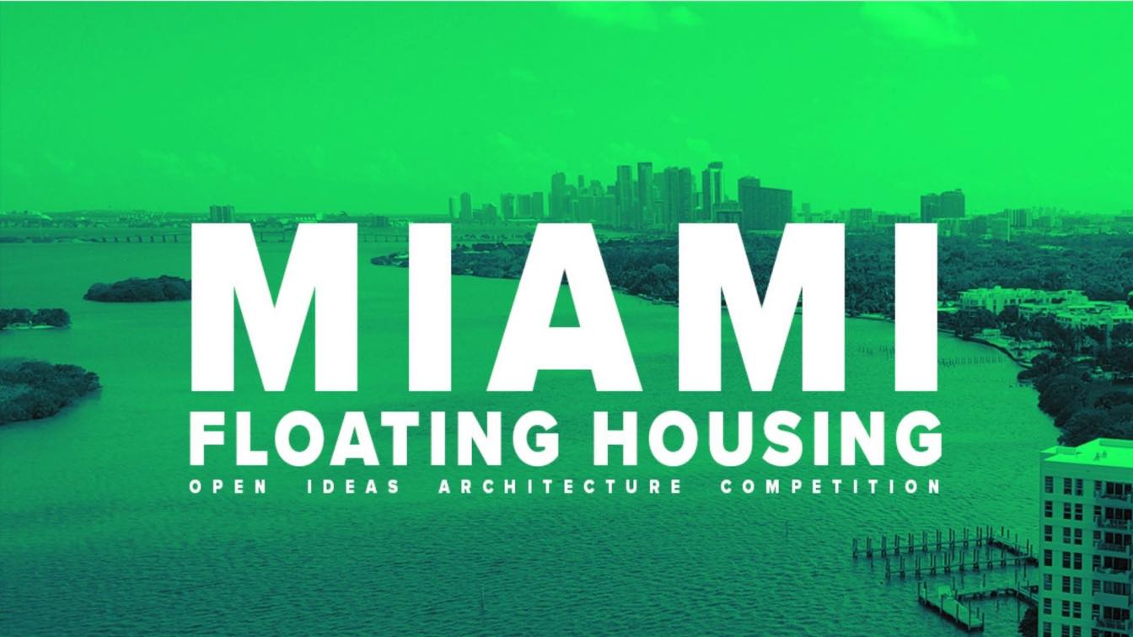The airport’s goal is to serve the residents of the delta and reduce pressure on the international airports surrounding the delta + give greater economic value to the new city of Mansoura and be a front for it.
Student
Ahmed Mohamed Abd El Mohsen
University
Mansoura University
Tools used
Autodesk Revit, Autodesk 3ds Max, Adobe Photoshop
Project name
New Mansoura International Airport
Semester
second semester (8)
Location
New Mansoura, Egypt
Typology
Transportation › Airport
CultureFORM is a special category in the Tubądzin Design Awards competition. The main idea is to build and rebuild spaces to highlight the creative process and emphasize the essence of experiencing culture. CultureFORM is about creating space for #life #culture #human - it is culture that gives us a place to live, inspiration and makes us who we ar...
Organizer
Tubądzin Management Group Sp z o.o
Category
Architecture, interior design, design, art
Eligibility
Architect, designer, student
Register
https://www.tubadzin.pl/design/en/cultureform.php
Awards & Prizes
Final Prize GRAND PRIX Culture Form: 2000 euro, an internship at the project of the Teatr Wielki - Polish National Opera in Warsaw - the internship includes a month's cooperation with world-renowned specialists on a current project of the Teatr Wielki - Polish National Opera. Stage Prizes: Finalist status, 1000 euro, Publication of the works and the project's author on the website of TDA, Tubądzin, Tubądzin Design Community, on the company's Facebook profile, on the website of the Competition's Partners; Elle Decoration magazine subscription
Entries deadline
2nd stage submission deadline: August, 31. 3rd stage submission deadline: November, 30
Venue
Worldwide, designers choose location
In partnership with Make Architects and Sir John Soane’s Museum, World Architecture Festival (WAF) announces the call for entries for the sixth edition of The Architecture Drawing Prize, sponsored by Iris Ceramica Group. Launched in 2017, the Prize was established to celebrate and showcase the art and skill of architectural drawing.
Organizer
World Architecture Festival
Category
Architecture Drawing Prize
Eligibility
Open to all with a student discount available
Register
https://www.worldarchitecturefestival.com/live/en/page/drawing-prize
Awards & Prizes
The winning and commended entries will go on display at a dedicated exhibition at Sir John Soane's Museum in London from February to May 2023. The overall winner's travel expenses will be covered to attend the preview event. The winners will also receive a delegate pass to the World Architecture Festival in Lisbon where they will have their work on display and have the opportunity to present on a panel discussion
Entries deadline
9 September 2022
Venue
World Architecture Festival, Lisbon
There was a big industrial shed that many years holding religious ceremonies there. But there was no architects symbols. So, we were asked to add many nostalgic symbols and convert to a hall with cultural signs. The project was in Esfahan, a historical city with rich architecture and the people like their historic buildings
Interior design
No.68 atelier
Principal designer
Mohamad Tafazoli, Mohamad Fayazi
Design team
Milad Oshaghi, Saeed Rashidianfar, Sahar Ghafari
Collaborators
Farzad Sheikhbahaei, Nader Alavi, Akbar Torkan, M. Kimiaei (Civil engineer), Mohamad Najafi (Lighting)
Architecture firm
No.68 atelier
Visualization
Saeed Rashidianfar, Nastaran Ghasemi
“Zen Oasis” - A home gateway infused with Japanese aesthetics designed by Minus Workshop. The founder of Minus Workshop, Kevin Yiu has long been inspired by Eastern philosophies. He has taken over this residential design project into a modified version of the spirit of zen in Japan for a family who loves Japanese culture and wants a respite from th...
Interior design
Minus Workshop
Location
The Pavilion Bay, New Territories, Hong Kong
Photography
Steven Ko Interior Photography
Principal designer
Kevin Yiu
Design team
Minus Workshop team
Collaborators
Lightitude Hong Kong limited
Material
Warm white plaster, oak wood veneer, marble slate
Contractor
Minus Workshop
Typology
Residential › Apartment
If natural occurrences can easily change our world, how should we control them? Italy's mount etna volcano, one of the world's most dangerous active volcanoes, has erupted countless times and people's lives have been affected by it. But it contains unique geothermal energy and mineral resources that we humans need in particular.
University
University of Applied Arts Vienna
Tools used
Rhinoceros 3D, SubD, Unreal Engine, Hodini, Adobe Photoshop
Project name
TRANS-Nature
Location
Mount Etna, Italy
Typology
Terraforming Architecture
Arch Out Loud is calling on designers to propose solutions for floating housing in Miami’s Biscayne Bay
Eligibility
All are Eligible
Register
https://www.archoutloud.com/store/p23/MiamiEntry.html
Awards & Prizes
Overall Winner: $5,000 Certificate + Press Publications. Runner Up Award: $1,000 Certificate + Press Publications. 10 Honorable Mentions Certificate + Press Publications. Director’s Choice Award Certificate + Press Publications. Award Package: $8,000
Entries deadline
November 9, 2022 (11:59pm EST)
Venue
Miami’s Biscayne Bay
Price
$55 Advanced Entry Ends: August 02, 2022. $75 Early Entry Ends: September 27, 2022. $95 Regular Entry Ends: November 8, 2022
The LOOP Design Awards 2022 is now open for entries. The third edition of LOOP Design Awards introduces the BEST FIRM AWARDS, Special Themed Categories and Architectural Video and has a total of 110 categories.
Organizer
LOOP Design Awards
Category
Architecture, Interior Design, Landscape Design, Product Design, Architecture Photography, Architecture Video
Eligibility
The LOOP Design Awards are open to all designers, creatives, photographers and individuals involved in architecture, interior design, landscape design, product design, architecture photography and architecture video. The LOOP Design Awards is an international awards program and participants of all nationalities are welcome.
Register
www.loopdesignawards.com
Awards & Prizes
110 Category Winners and 60 customized trophies - Winners in Architecture, Interior Design, Landscape Design, Product Design, Architecture Photography, Architecture Video
Entries deadline
Super Early Bird Registration - January 2022. Early Bird Registration - February and March 2022. Regular Entry Registration - April, May and June 2022. Late Entry Registration - July 2022. Jury Voting - August and September 2022. Winners Announced - September / October 2022
Price
Super Early Bird Registration - 80€ per entry. Early Bird Registration - 100€ per entry. Regular Entry Registration - 150€ per entry. Late Entry Registration - 200€ per entry

