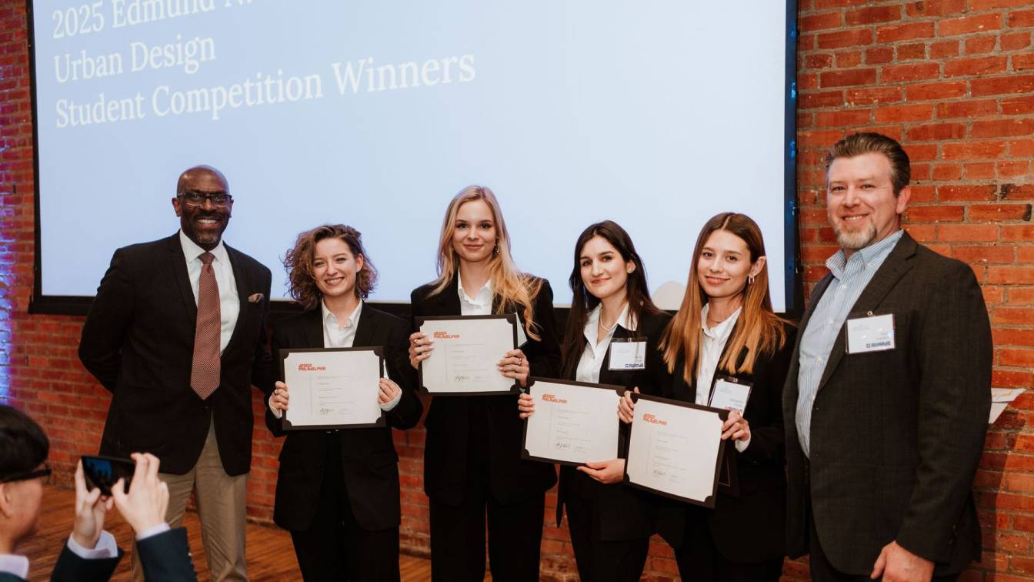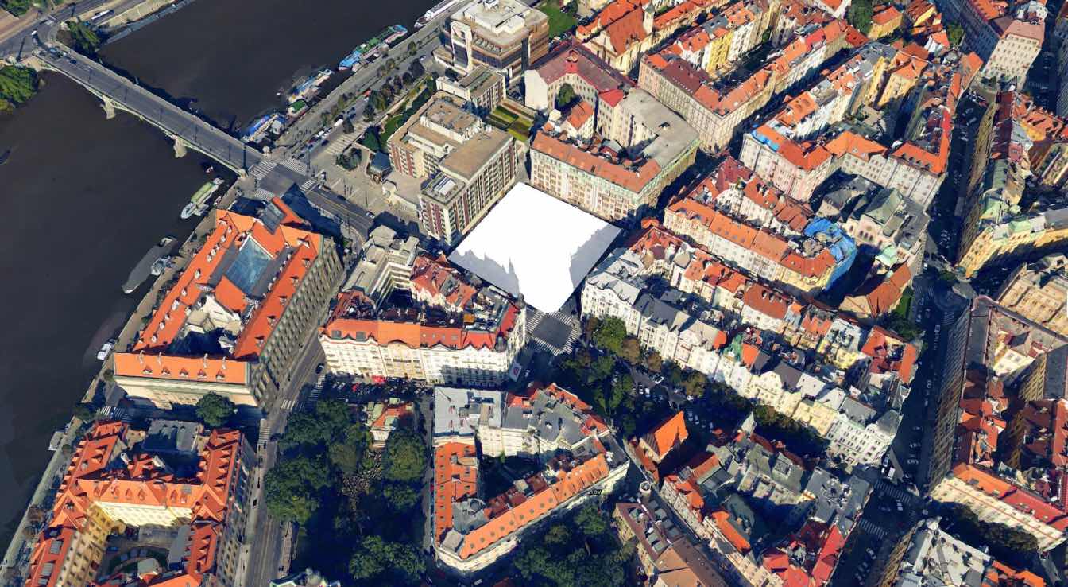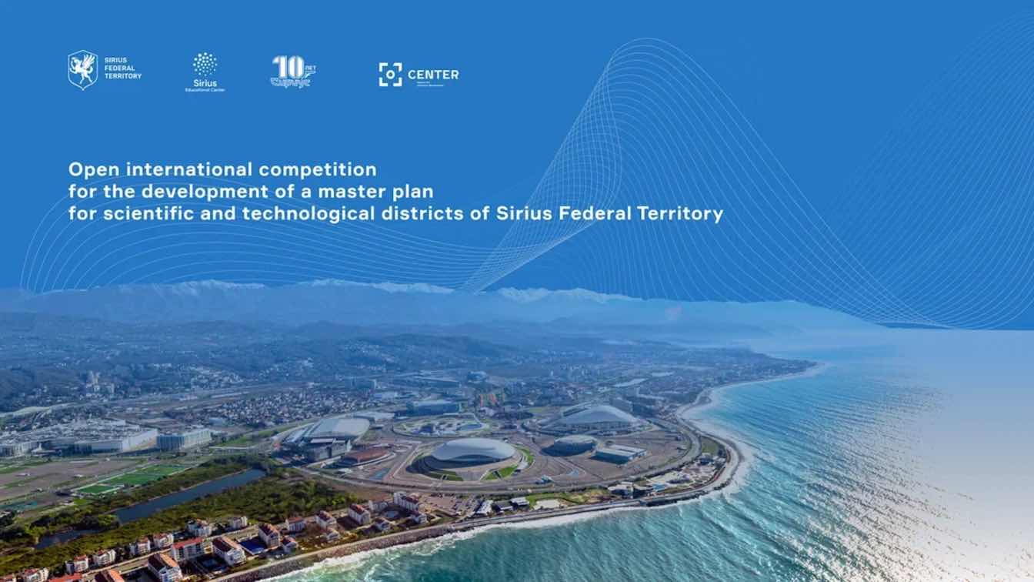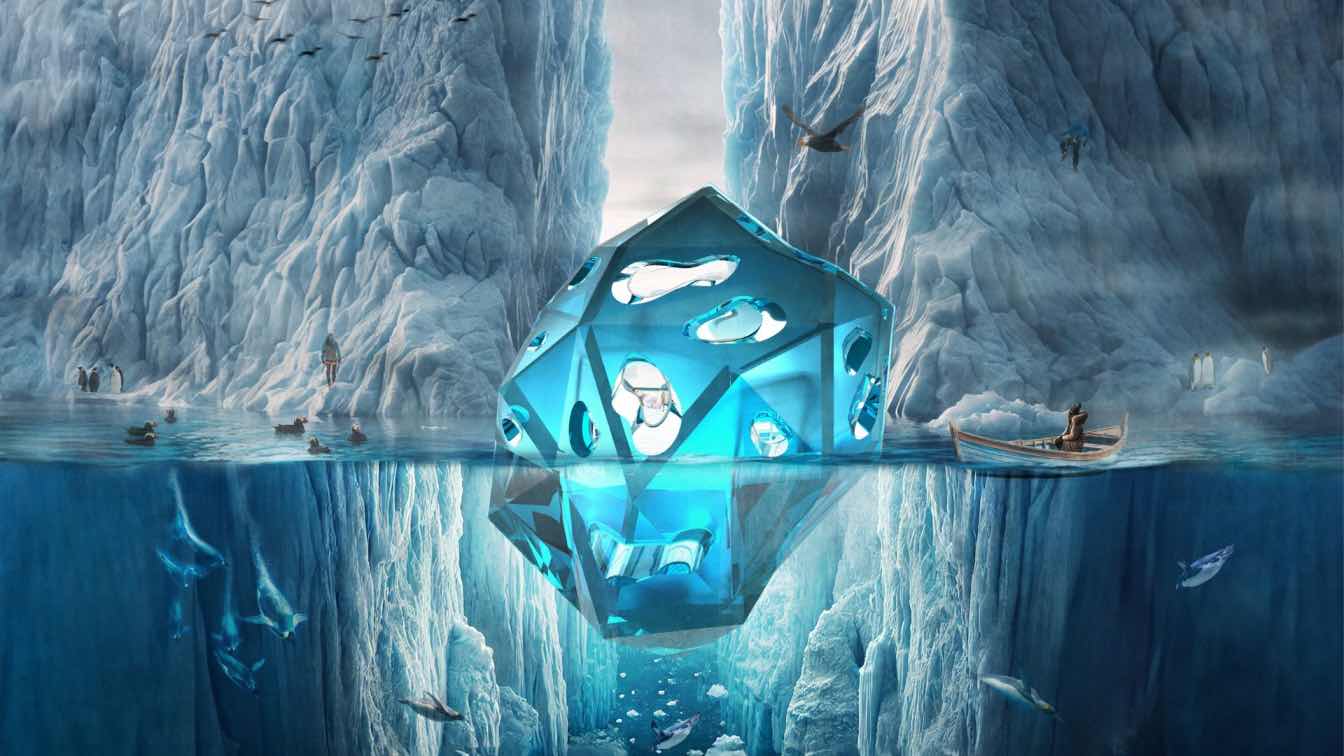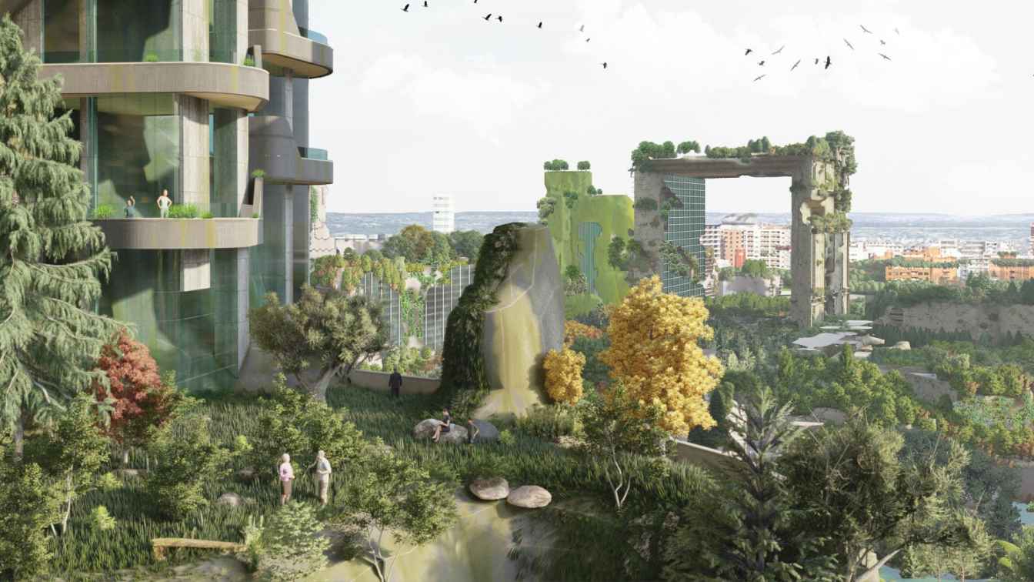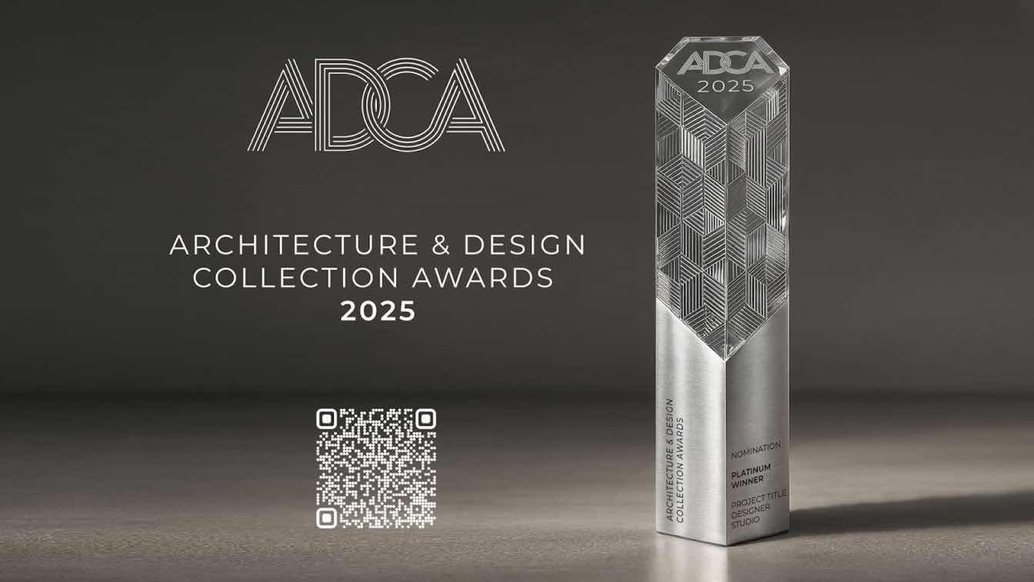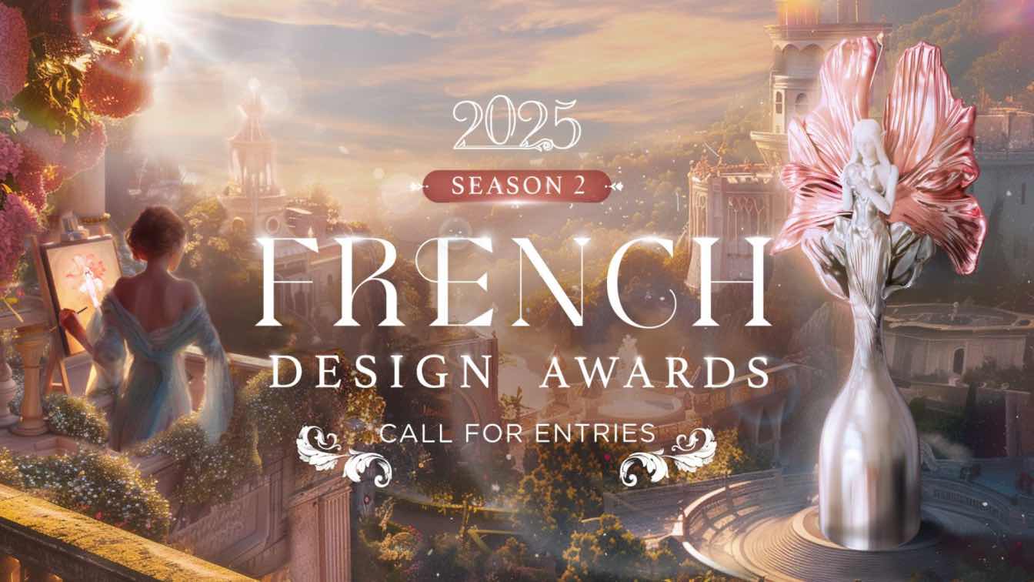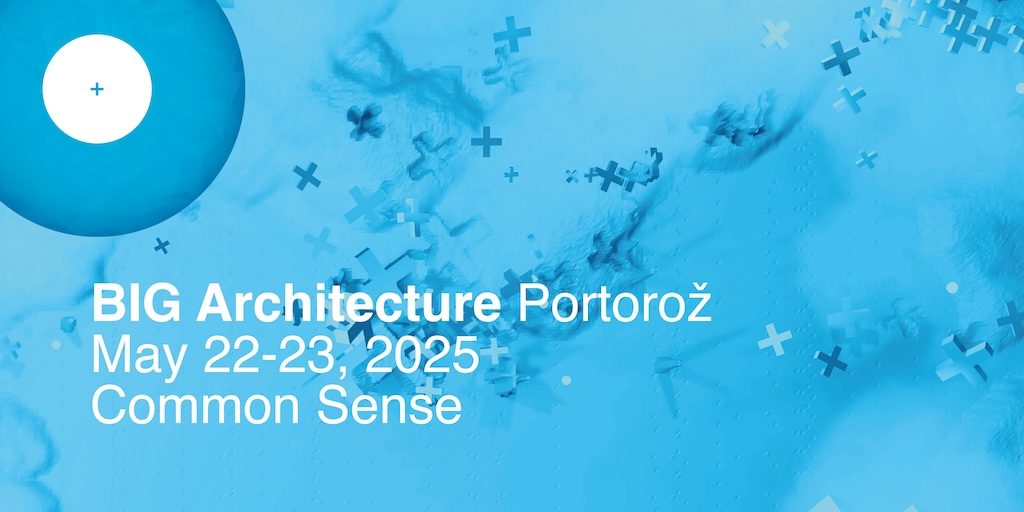We are students from the Faculty of Architecture at the Silesian University of Technology in Gliwice, Poland. Our team was honored with first place in the international architectural competition “2025 Edmund N. Bacon Urban Design Awards.” The prestigious awards ceremony took place on March 26, 2025, in Philadelphia, USA.
Student
Aleksandra Chylak, Dorota Cichoń, Oliwia Jagła, Karolina Supron
University
The Silesian University of Technology – Faculty of Architecture in Gliwice, Poland
Teacher
Michał Stangel, Agata Goleśna
Tools used
Rhinoceros 3D, AutoCAD, ArchiCAD, Adobe Photoshop, Adobe Illustrator
Project name
Urban Arcade
Semester
2nd semester (Master's degree)
Location
Philadelphia, USA
Status
1st Prize Winner, 2025 Edmund N. Bacon Urban Design Awards
An international architectural and urban design competition has been launched through a unique collaboration between private investors, the Capital City of Prague, and the Prague 1 municipality.
Organizer
RaumScape – International Architectural and Urban Design Competition
Category
Architecture & Design
Eligibility
Open to qualified architecture, landscape, and urban design professionals worldwide
Register
https://cceamoba.cz/en/competitions/ric
Awards & Prizes
CZK 2.4 million (approx. €95,900)
Entries deadline
June 2, 2025
Venue
Miloš Forman Square, Prague, Czech Republic
Professional organizations in the field of integrated development of territories and urban planning, master planning, architecture and design are invited to participate, capable of attracting specialists in the field of economics, finance, content programming to the team.
Organizer
Council of the Sirius federal territory
Category
Architecture & Design
Eligibility
Professional organizations in the field of integrated development of territories and urban planning, master planning, architecture and design are invited to participate, capable of attracting specialists in the field of economics, finance, content programming to the team
Register
https://en.siriusmasterplan.com/auth/
Awards & Prizes
All finalists (second stage) before the start of work on the final competitive offers are paid a fixed remuneration - 4,000,000 rubles. Winner: 5,000,000 rubles, 2nd place: 3,000,000 rubles, 3rd place: 2 000 000 rubles. Total prize fund — 22 000 000 rubles (all fees and taxes included)
Entries deadline
May 30, 2025
Venue
The Sirius federal territory, Russia
The architectural concept of WindBerg presents a unique, small-house design located in the striking and ever-changing landscape of Iceland. Drawing inspiration from the organic, sculptural forms and fluidity of glaciers, the project integrates with the natural beauty of the island while offering a modern, functional, and sustainable housing solutio...
Student
Aleksandra Chylak, Dorota Cichoń, Oliwia Jagła
University
The Silesian University of Technology – Faculty of Architecture in Gliwice, Poland
Tools used
Rhinoceros 3D, AutoCAD, ArchiCAD, Enscape, Adobe Photoshop, Adobe Ilustrator, Adobe InDesign
Semester
2nd semester (Master's degree)
Typology
Residential › Tiny House (Micro Dwelling)
La Défense is the human-controlled economic center of Paris. However, with the spread of the COVID-19 and the deterioration of the environment, more and more people continue to work from home after the pandemic, and many companies have moved away.
Student
Yaqiong Song, Yuyu Hu
University
University College London
Teacher
Julian Besems; Philippe Morel
Tools used
Rhinoceros 3D, Grasshopper, Python, Adobe Photoshop
Project name
Forest Invasion Plan
Location
La Défense, Paris, France
Status
Concept - Design, Academic-Research Project
Typology
Landscape Design › Urbanism
The Architecture & Design Collection Awards 2025 has launched its 4th edition, inviting the world’s most daring and innovative minds to step forward.
Organizer
Architecture Collection Magazine, ADC
Category
Architecture & Design
Eligibility
Open to public
Register
https://architecture-collection.com/adc-awards/
Awards & Prizes
Certificate of Achivement, personalized logo, award trophy, a fratured spot on our homepage, exclusive landing page, opportunity to grace the covers of future ADC Awards publications
Entries deadline
05 September 2025
Price
130$ - Early Bird entry
The French Design Awards is an international competition that honours and acknowledges the zenith of creative genius in interior, architectural, product, fashion, packaging, landscape and conceptual designs.
Organizer
International Awards Associate (IAA)
Category
Architecture, Interior Design, Visual Arts
Eligibility
Open to public
Register
https://frenchdesignawards.com/sign-up.php
Awards & Prizes
https://frenchdesignawards.com/design-awards.php#benefits
Entries deadline
27 Aug 2025
The BIG SEE Architecture & Interior Design Awards 2025 are open for submissions, offering architects and designers the opportunity to gain international recognition for their work.
Category
Architecture & Interior Design
Eligibility
Open to public
Register
ttps://bigsee.eu/big-see-architecture-and-interior-design-award/
Awards & Prizes
Use of BIG SEE Architecture Award Logo. Official Award Certificate. Stage Presentation, Awarding & Photo/Video Shoot. Winning Project Feature on the BIG SEE Website. BIG SEE Report Project Presentation (1/6 Page). BIG SEE Report Issue Inclusion. Social Media Recognition on BIG SEE Facebook & Instagram. Free entrance to the 2-day BIG Architecture 2025
Entries deadline
Regular: January 19 – March 15, 2025. Latecomers: March 16 – April 13, 2025
Price
Registration fee: Regular: 200 €, Latecomers: 300 €

