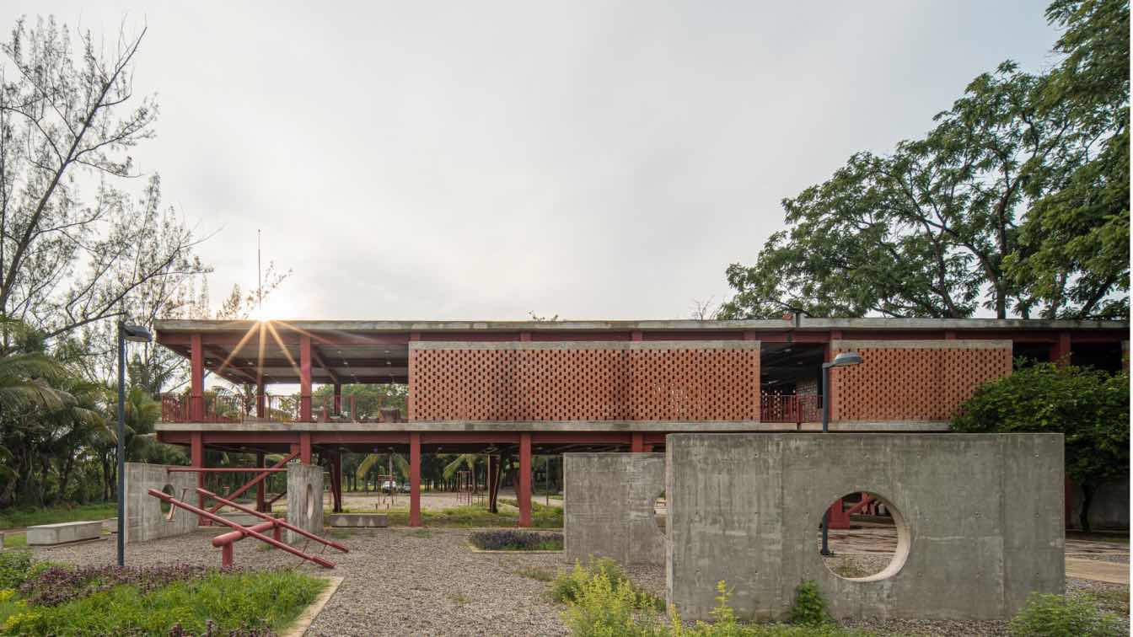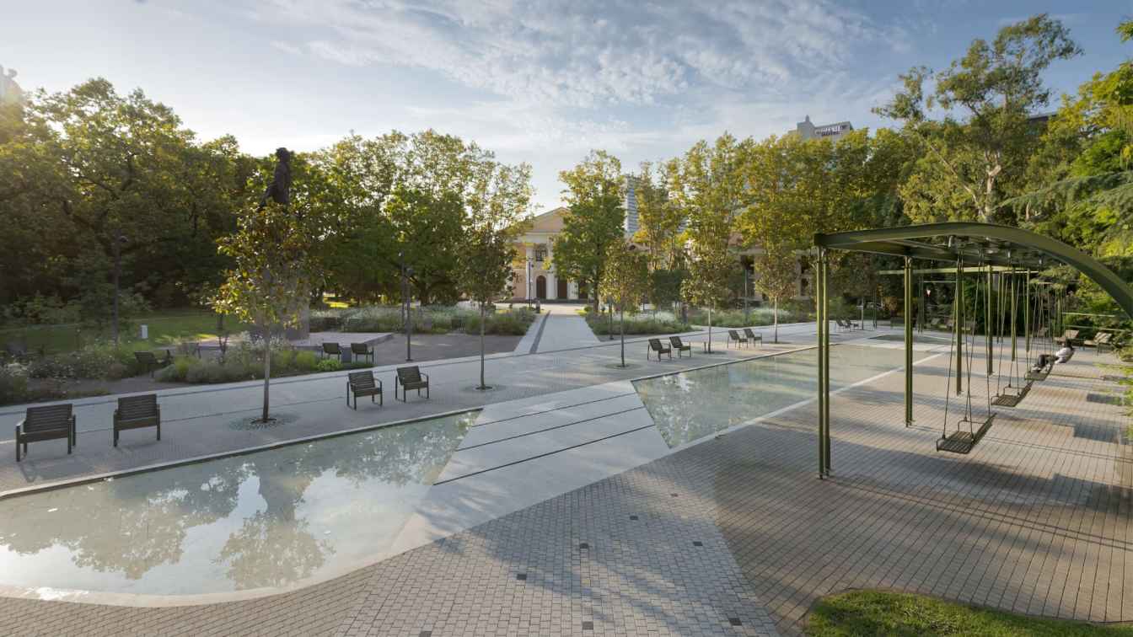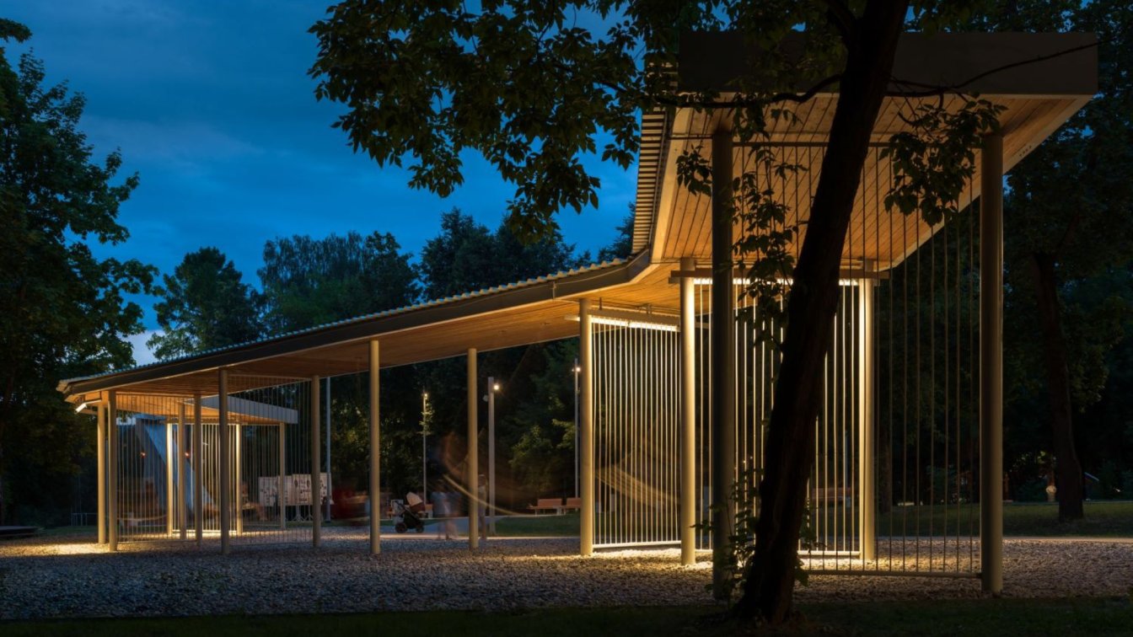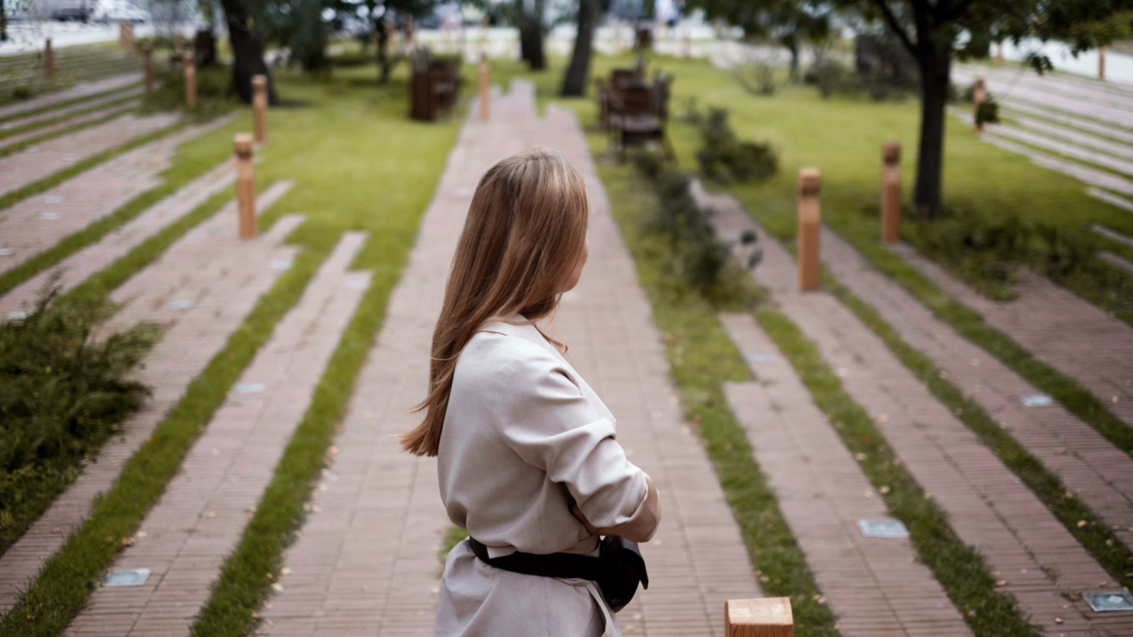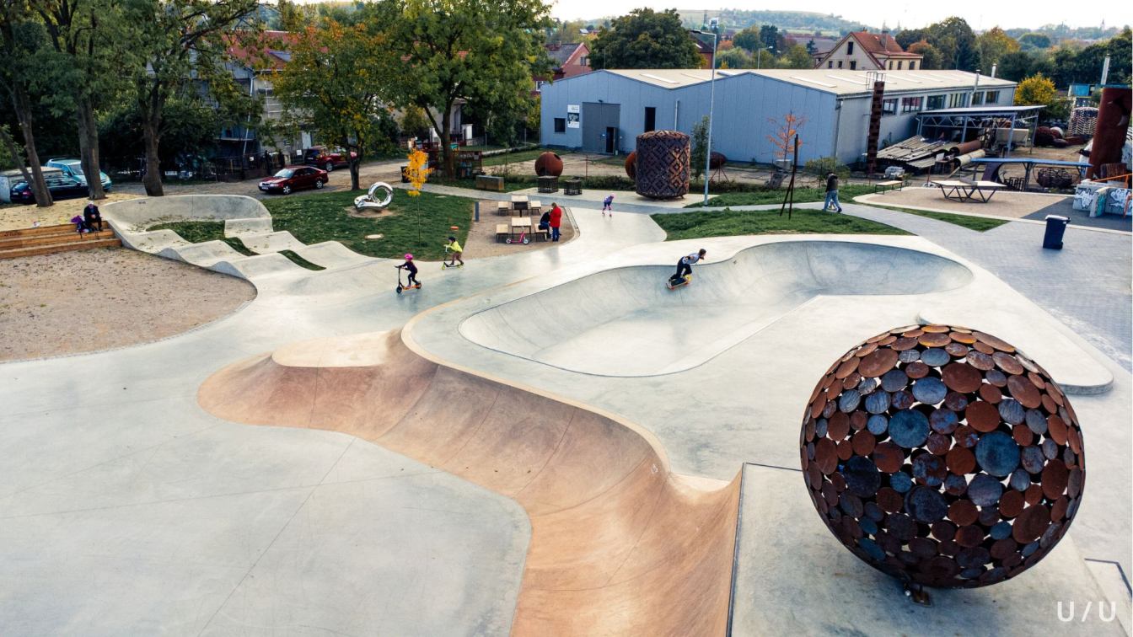Entorno y Contexto: The Papaloapan River Linear Park is a project aimed at rehabilitating a degraded public space in the city of Tuxtepec, Oaxaca, located between the city limits and the natural border of the Papaloapan River.
With the aim of creating a livable environment, the design strategies focused on revitalizing the city's relationship with the river through the integration of a riverside park covering 11.8 hectares of public space, stretching over 4.5 km in the initial phase of the intervention. This new space is intended to encourage collective use and enjoyment, with the intention of going beyond the local level and becoming a regional attraction in the medium term.
Through an analysis of the existing facilities in relation to the socio-demographic structure, the project aimed to equip the park with a diverse programme of sporting, cultural, recreational, social and environmental activities to meet the needs of users with different visiting patterns and purposes. This approach has revitalized the use of the space and raised environmental awareness of its conservation by creating areas that recovers the riverside of the Papaloapan River, the third largest and most abundant river in Mexico, thus restoring the population's relationship with this vital natural heritage, previously neglected as a residual, dangerous, contaminated and unattractive area.

“Building on and extending the historical lineage of the park, we focused on the concept of spatial articulation to create a coherent structure that ensures the legibility and accessibility of the public environment. Our aim was to facilitate the introduction of recreational, cultural and sports facilities within the complex, while promoting the restoration of areas of environmental and landscape value. This has been achieved through measures such as the release of informally occupied areas, vegetative rehabilitation, replacement of non-native species, reforestation and the expansion of flood and rainwater retention areas”. - Alejandro Polo Lamadrid
Given Tuxtepec's historic industrial heritage, steel and expansive lightweight roofs were chosen, reinterpreted with simplicity through a renewed language and scale to enhance recognition and memorability. It was important that these structures be easy to maintain and have a long lifespan. The structures are complemented by mud brick walls and fencing, exposed concrete walls, polished cement floors, and ironwork. The shade of red chosen for the structures harmonizes with other facilities in the Oaxaca region and is part of a regional color integration.
The project includes four buildings of 420 m2 each, called "stilt houses," which connect the street with the park. These structures provide users with a range of amenities, from covered areas and waiting areas—reminiscent of bus stops—to sanitary facilities, changing rooms, commercial areas for concessions, areas for sports activities, seating areas, and scenic viewpoints with views of the river and nearby recreational activities.

Within the park, the program includes three covered multi-sport courts and a skate park, totaling 4,100 m2, to protect users from the heat and rain. There are also two outdoor multi-use sports courts, four grass football pitches, a 1.3 km soft and permeable running track, a 3.8 km cycle path, open spaces including a pump track, playgrounds, fitness equipment, plazas, and open-air forums, as well as covered and open-air stands, ramps, and embankments. Lighting, urban furniture, signage, and universal accessibility solutions are provided, along with 11,350 m2 of landscaping and reforestation. Additionally, there is a nursery with areas for environmental education and awareness, covering approximately 5 hectares.
Furthermore, a section of the boulevard adjacent to the park has been reclaimed, with new paving, lighting, and signage, as well as seating and scenic viewing areas, creating an additional 8,000 m2 of recovered surface.
"Tuxtepec, the second largest city in Oaxaca, has historically been isolated due to its location between mountain ranges, resulting in closer ties with the states of Puebla and Veracruz. This isolation, combined with its commercial and industrial focus, has led to the degradation of public spaces and recreational and environmental facilities. However, the revitalized park is once again attracting users of all ages, who are extending their visits thanks to the lighting provided in the sports and relaxation areas. It is estimated that the park will be able to accommodate up to 10,000 users at any one time, with around 5,000 visitors per day, in line with the planned program." - Alejandro Polo Lamadrid



















































Project name: Papaloapan River Linear Park
Architecture firm: Entorno y Contexto
Principal architect: Alejandro Polo Lamadrid
Project location: Tuxtepec, Oaxaca, Mexico
Built area: Covered area: 7,000 m² / Outdoor area: 28,220 m²
Site area: 118,000 m²
Photography: Andrés Cedillo / ESPACIOS
Tools used: AutoCAD, Revit, Adobe Photoshop, Adobe Illustrator
Design team: Édgar Marmolejo Espinosa, Quetzalli Hernández, Mercedes Mata, Pamela Tejeda, Delfino Segura Vences, Enrique Zenón Olvera, Jesús Valdez, Hesner Sánchez
Completion year: 2023
Landscape: virens A+P
Structural engineer: Miyamoto México
Installations: Zenon Instalaciones
Construction: Karisma Ingeniería
Materials: Steel, clay tile, glass, brick
Budget: Private
Client: SEDATU
Status: Built
Typology: Urban › Public Space, Park

