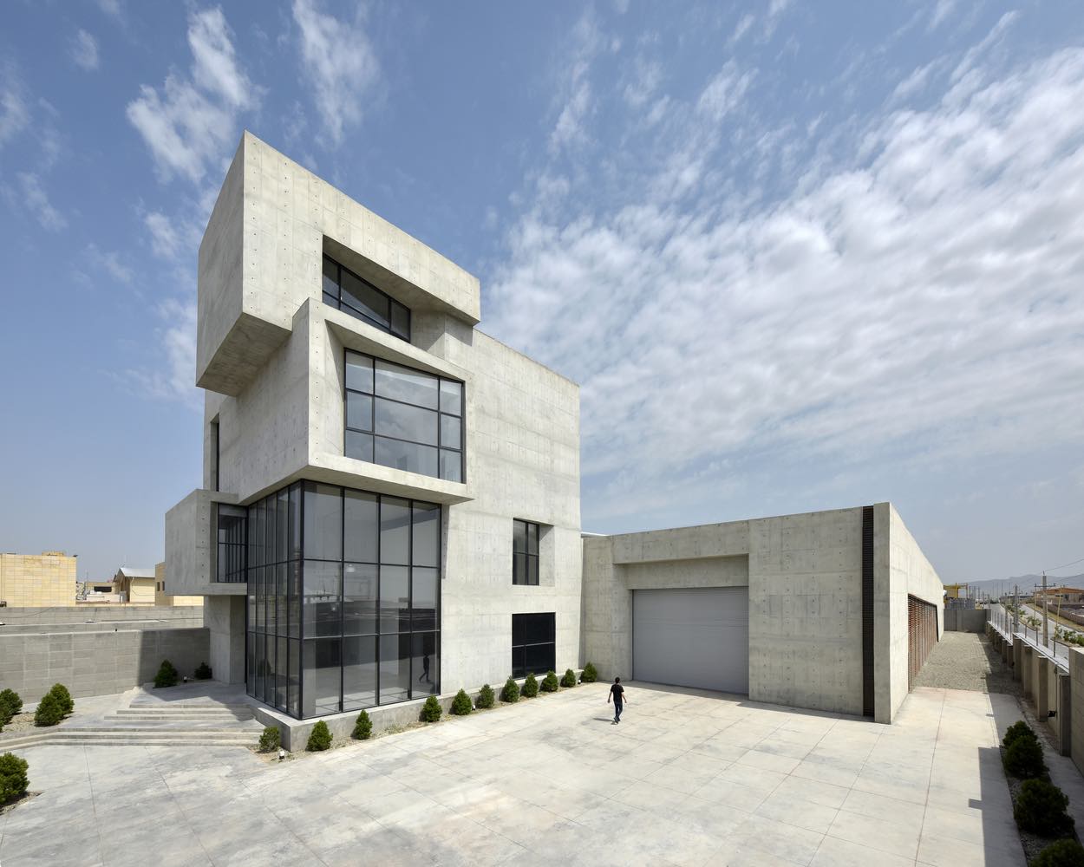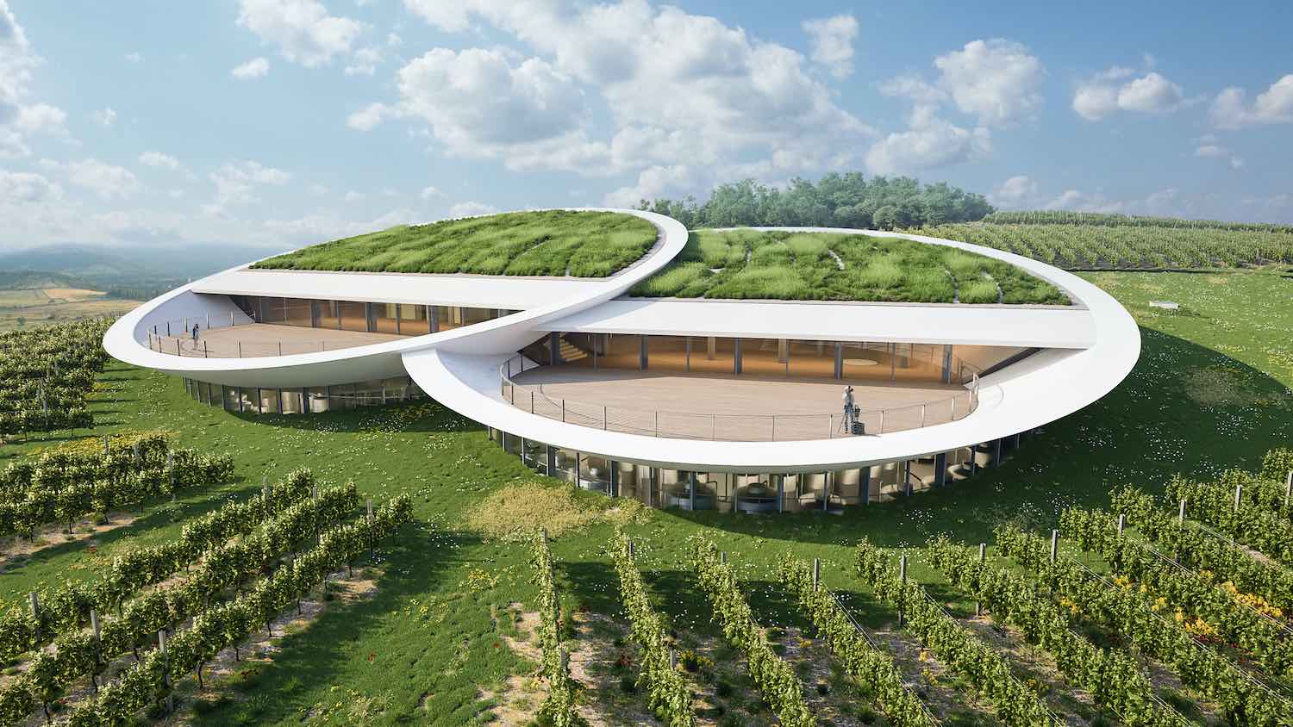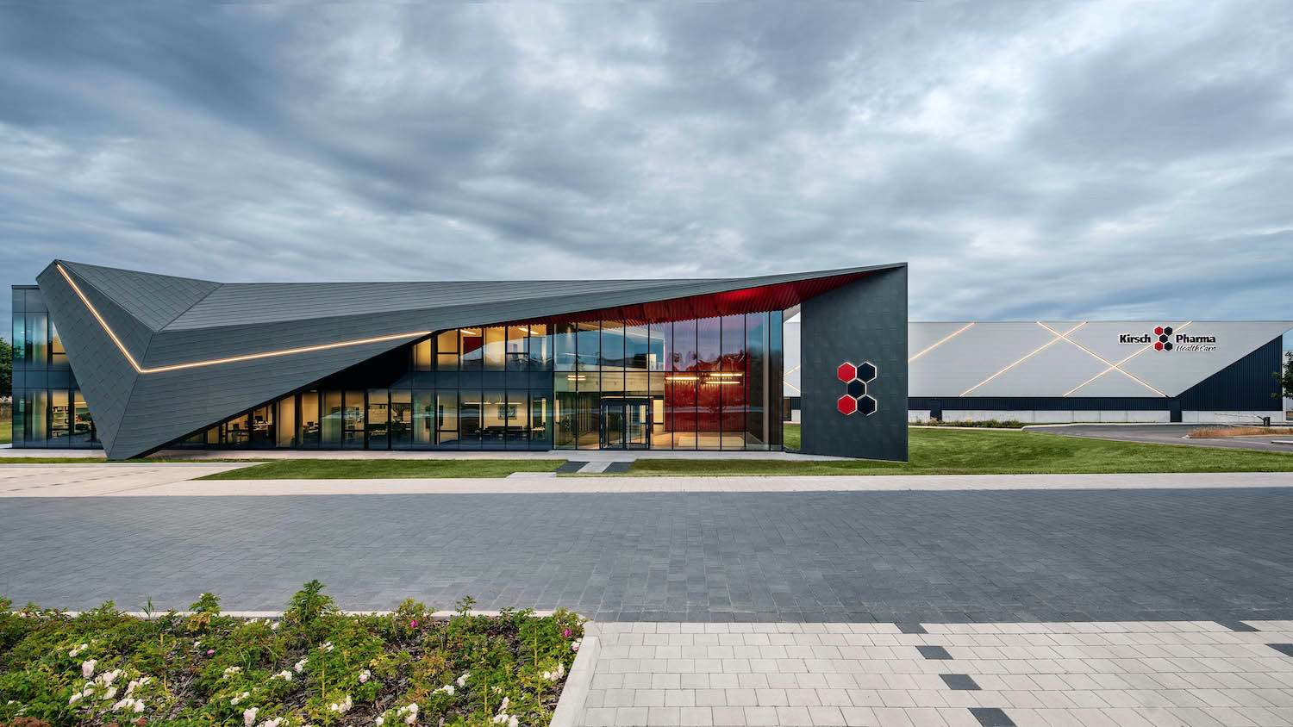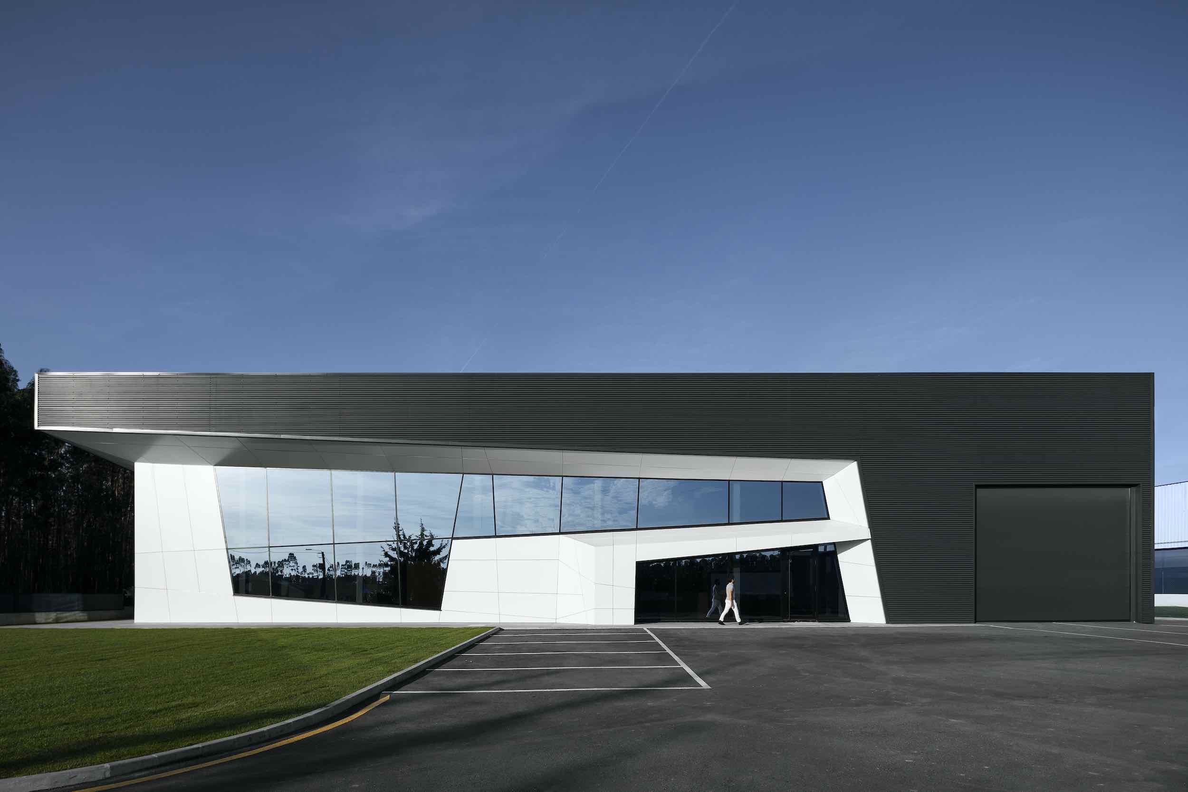Cubes is located on a plot of land with an area of 5015 square meters in Shamsabad Industrial Park, 5 km away from Imam Khomeini International Airport in the south of Tehran. Most of the buildings in the park are aesthetically lacking metal structures.
Project name
Cubes Warehouse
Architecture firm
Nazar Idea Paidar Company
Principal architect
Nushin Samavaki
Design team
Nazar Idea Paidar Company
Collaborators
Mohammad Nazarnia (Project Manager)
Interior design
Nazar Idea Paidar Company
Built area
3787 m². Area Office Building: 1023 m². Area 2 Warehouses: 2764 m²
Civil engineer
Mohammad Nazarnia
Structural engineer
Ramin Haji Mohammadrezaei
Tools used
Autocad, Revit, SketchUp, Autosedk 3D Studio Max, Etabs, Sap, Safe, MS Project
Construction
Mohammad Nazarnia
Material
Concrete, Steel, Glass
Typology
Industrial › Warehouse
Sauska Wines commissioned BORD Architectural studio to design a state-of-the-art manufacturing plant.
Project description by architect:
Through its extraordinary architecture the new Sauska Winery of Tokaj, Hungary ventures upon reviving Padi-Hill. Aware of the surrounding World Heritage Win...
In their design for the new head office and production site for Kirsch Pharma HealthCare GmbH in Wedemark, Germany, SAOTA rethinks the often underwhelming and generic industrial prototype.
Project name
Kirsch Pharma HealthCare
Location
Wedemark, Germany
Design team
Stefan Antoni, Greg Truen, Roxanne Kaye, Philippe Raffner and Irshaad Allie
Interior design
Krüger Consult GmbH +
Collaborators
Architect of Record: Krüger Consult GmbH +. Project team: Thomas Großgebauer, Ute Krull, Andreas Salomon, Sebastian Herbst. Execution Planning Canopy: skai GmbH. Execution Planning Glass Façade: MBS Projekt GmbH. Quantity Surveyor: Krüger Consult GmbH +
Structural engineer
H&P Ingenieure GbR + hpl structural
Environmental & MEP
Albrecht GmbH (Electrical Engineer)
Landscape
adam + adam GbR
Construction
Industriebau Wernigerode GmbH. Hunsrücker Glasveredelung Wagener GmbH & Co. KG (Contractor Glass Façade)
Typology
Industrial Architecture › Factory
This industrial warehouse is located in Águeda, Portugal, in an area without any architectural references and surrounded by forest. With no relevant references and a layout which consists of a warehouse area for finished product storage, a cargo area and office space, the proposal is intended to reflect the simplicity of the solution, given the sim...
Project name
Planstone Industrial Pavilion
Architecture firm
Paulo Martins Arquitectura & Design
Location
Águeda, Portugal
Photography
IVo Tavares Studio
Principal architect
Paulo Martins
Collaborators
Bruno Alvarinhas
Structural engineer
Miguel Mendes Engenharia
Typology
Industrial › Warehouse





