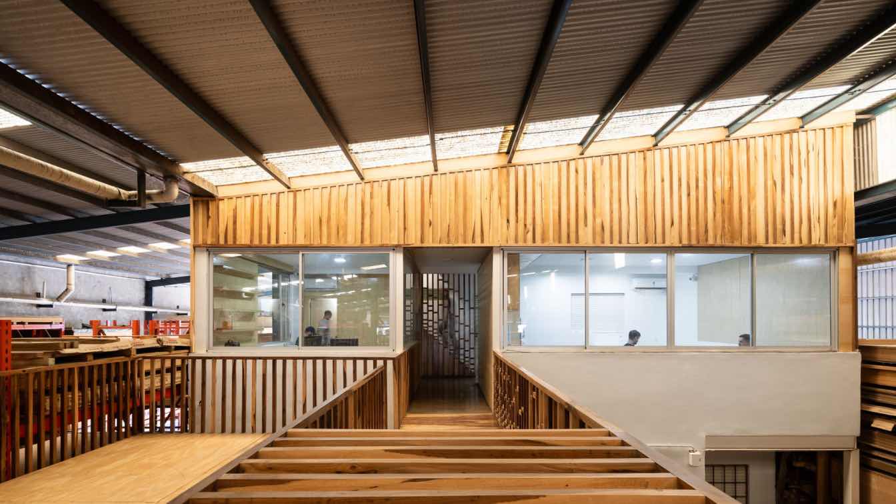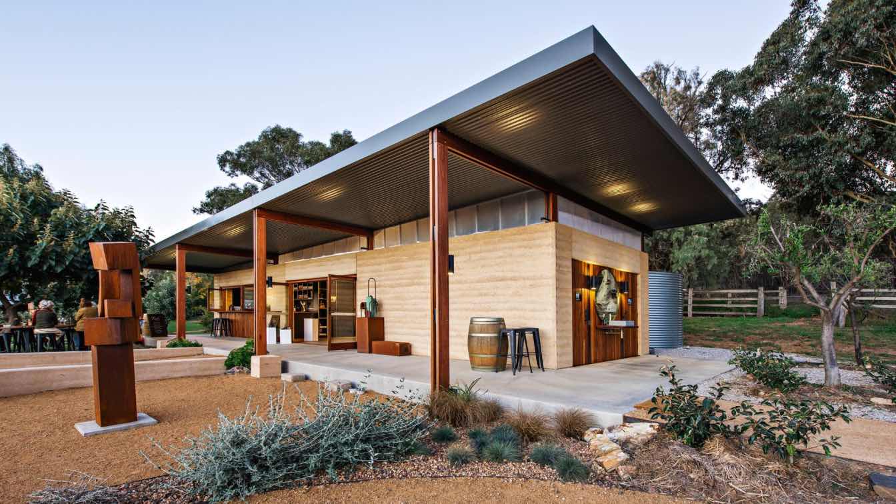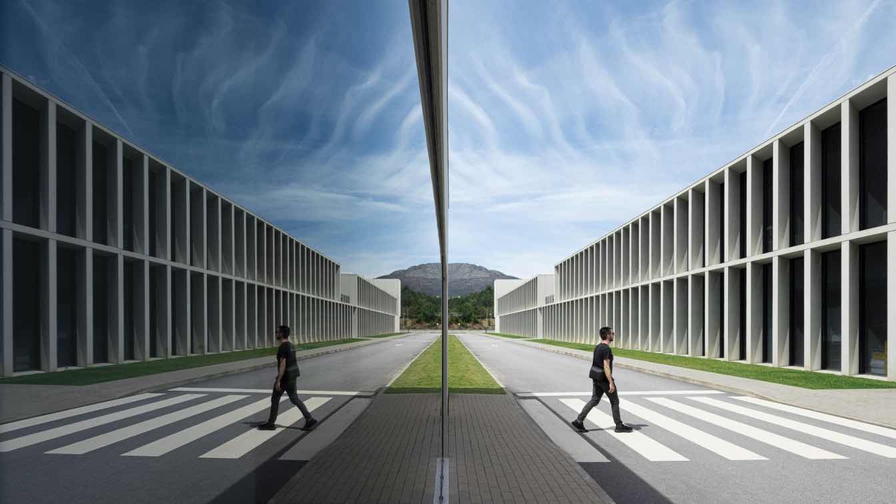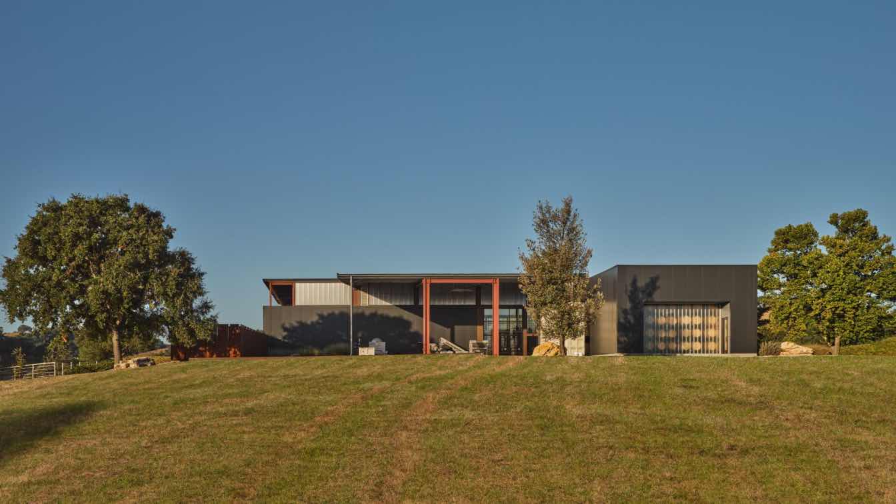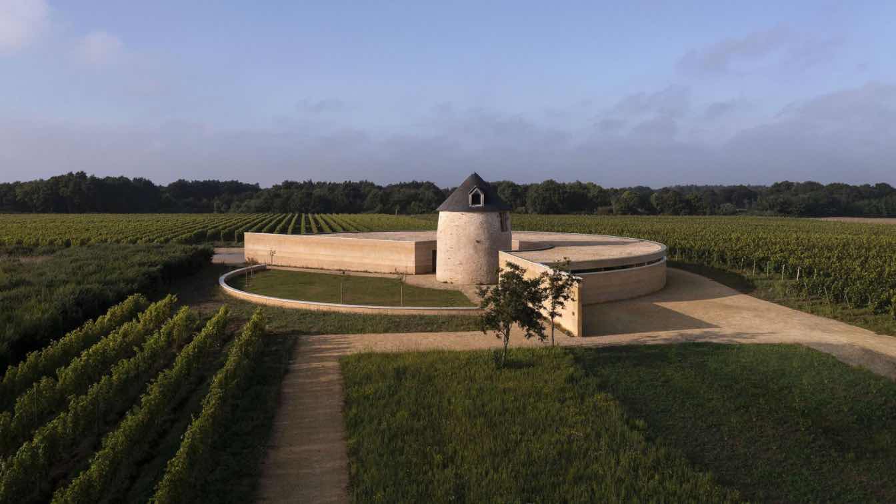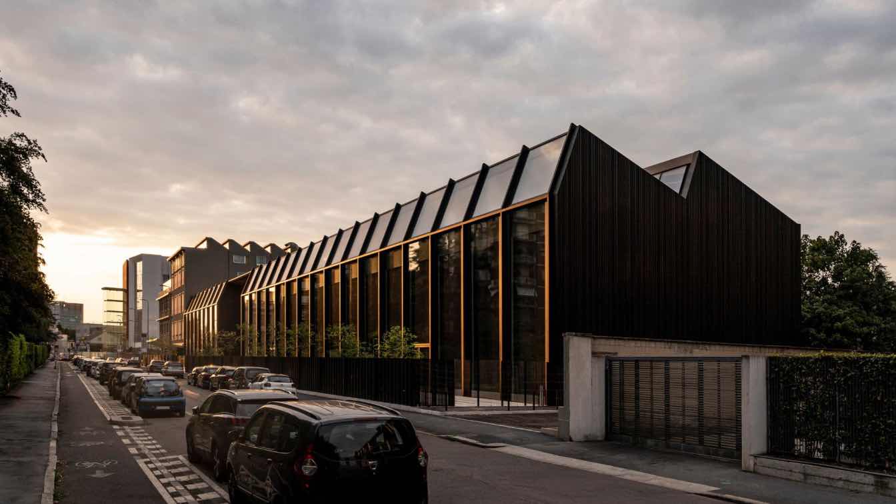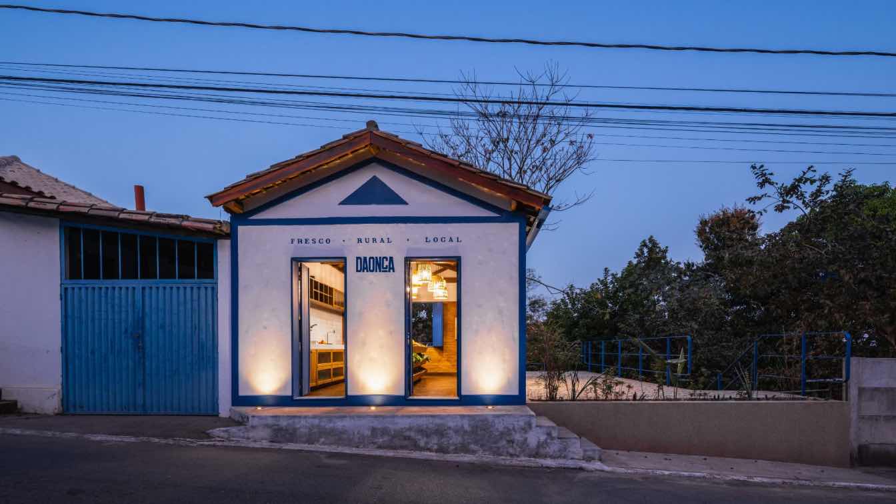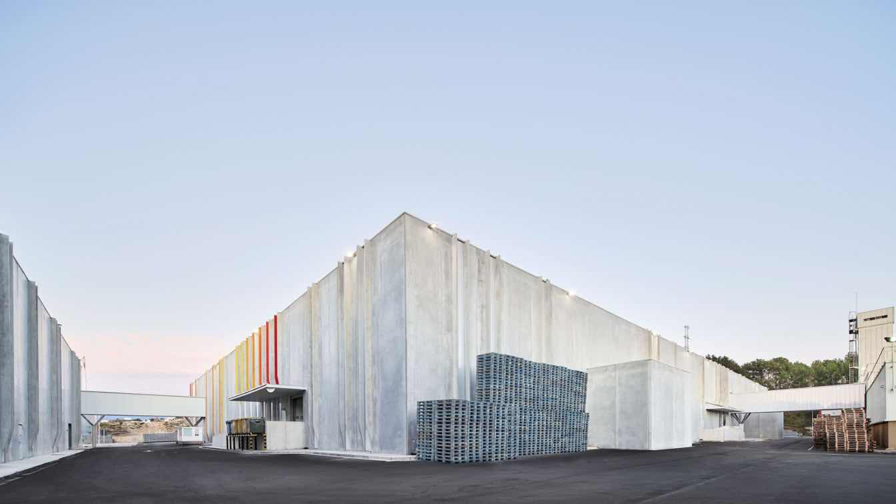Maderas Selectas is part of an Argentine lumber group with sawmills in Misiones and logistics plants in Rosario and Santa Fe. The project focuses on the logistics plant in the city of Rosario, a location that has experienced disorganized growth over time, leading to problems that impact processing and delivery times.
Project name
Maderas Selectas
Architecture firm
AMA (Andres Milos Arquitectos) + Boris Bacaluzzo
Location
Rosario, Argentina
Photography
Ramiro Sosa, Matías Loglio
Principal architect
Andres Milos, Boris Bacaluzzo
Collaborators
Matías Acosta, Jesica Quinteros
Visualization
Nazareno Guardati
Typology
Industrial Architecture
Rosby Wines Cellar Door and Gallery is a contemporary, sustainable and 100% off grid building that sensitively respects the historical suite of earth buildings on a working property in Mudgee, NSW.
Project name
Rosby Wines Cellar Door and Gallery
Architecture firm
Cameron Anderson Architects
Location
Mudgee, NSW, Australia
Principal architect
Cameron Anderson
Design team
Emily Wallace and Gregor Tait
Interior design
Cameron Anderson Architects
Structural engineer
Scott Smalley Partnership
Environmental & MEP
Marc Kiho
Landscape
Susie Munro-Ross
Construction
Penney Constructions
Material
Rammed Earth and hardwood timber
Typology
Hospitality › Cellar Door, Gallery
The Industrial Building in Viana do Castelo project consists of a new industrial unit in Lanheses, Viana do Castelo, and is made up of two apparently autonomous volumes with different heights. The first volume - a large industrial/warehousing/technical area with a canopy protecting the shipping area.
Project name
BW II - Edifício Industrial em Viana do Castelo
Architecture firm
Multiprojectus
Location
Lanheses, Viana do Castelo, Portugal
Photography
Ivo Tavares Studio
Principal architect
João Pinto de Sousa
Collaborators
António Sousa, Fernanda Araújo
Structural engineer
Multiprojectus
Landscape
Lanheses, Viana do Castelo, Portugal
Construction
Garcia Garcia, S.A.
Typology
Commercial › Office Building, Mixed-use Development
Clayton Korte: Fulldraw Vineyard is located within the Templeton Gap AVA, the heart of California’s Central Coast wine country. Set on 100 acres of established vineyards, the land is characterized by its rich limestone soils and cool maritime climate—the perfect setting for growing Rhone-style varietals.
Project name
Fulldraw Vineyard
Architecture firm
Clayton Korte
Location
Paso Robles, California, USA
Photography
Likeness Studio
Design team
Brian Korte FAIA | Principal. Camden Greenlee, AIA | Associate. Christian Hertzog | Project Manager (former)
Collaborators
Planning Consultant: Kirk Consulting. Fire Protection Engineer: Collings and Associates. Access Compliance: Access Compliance Consultants, Inc. Energy Compliance: In Balance Green Consulting
Civil engineer
Above Grade Engineering
Structural engineer
SSG Structural Engineers
Environmental & MEP
M+P Engineer: 3C Engineering. Electrical Engineer: Thoma Electric
Lighting
FMS Partners in Architectural Lighting
Construction
Rarig Construction
Client
Connor and Rebecca McMahon
In Sarzeau, on the Rhuys peninsula, the municipality and the Parc Naturel Régional du Golfe du Morbihan (Gulf of Morbihan Regional Nature Park) have undertaken to relaunch wine production after a 70-year hiatus, an activity that had flourished for centuries until the 1950s. Guillaume Hagnier and Marie Devigne, selected following a call for applicat...
Project name
Wine storehouse in Sarzeau
Architecture firm
Carmen Maurice Architecture
Location
23 rue des Trois Moulins, Poulhors, Sarzeau, Morbihan, France
Photography
Guillaume Amat
Principal architect
Carmen Maurice
Collaborators
Project coordination (OPC): Armor Economie. Fluid systems, thermal, electricity: Become56. Winemaking process: Alienor Ingénierie. Structure: Bretagne Ingénierie. Roads and utilities (VRD): Nicolas Associés. Air quality: Laboratoire Vectoeur
Built area
496.27 m² + 200 m² for the shed and cellar
Structural engineer
Bretagne Ingénierie
Client
Commune de Sarzeau
Typology
Renovation of a mill and construction of wine-making buildings (shed, cellar)
We are delighted to announce that, on the occasion of the 12th edition of Architect's Day, Park Associati received the prestigious Premio Architetto Italiano 2024.
Project name
Luxottica Digital Factory
Architecture firm
Park Associati
Location
Via Tortona 35, 20144 Milan, Italy
Photography
Nicola Colella, Mario Frusca, Andrea Martiradonna, Lorenzo Zandri
Design team
Founding Partners: Filippo Pagliani, Michele Rossi. Project Leader: Lorenzo Merloni. Architects: Alessandro Bentivegna, Simone Caimi, Sofia Dalmasso, Valeria Donini, Mario Frusca, Luna Pavanello, Luca Pazzaglia, Ismail Seleit, Cristina Tudela Molino, Marco Vitalini, Michele Versaci
Interior design
StorageMilano
Collaborators
Energetic Certifications: LEED Gold – New Costruction. Professional Services Integrated Design, Artistic site supervision. LEED Certification: ESA Engineering, Milan. Façades: Deerns, Milan
Built area
Net area = 5650 m². Gross area = 9.000 m²
Structural engineer
MSC Associati, Milan
Environmental & MEP
ESA Engineering, Milan
Landscape
Marco Bay, Milan
Lighting
ESA Engineering, Milan
Client
Luxottica Group S.p.A.
Typology
Industrial › Factory, Multifunctional Building
Estudio Pedro Haruf: The warehouse is a commercial and service space located in the small town of Onça do Pitangui, in Minas Gerais. It offers products from agroforestry and crafts from small producers in the region, in addition to serving coffee and groceries to residents and tourists.
Project name
Armazem da Onça
Architecture firm
Estudio Pedro Haruf
Location
Onça De Pitangui, Minas Gerais, Brazil
Principal architect
Pedro Haruf
Design team
Sofia Vasconcelos
Collaborators
Aloisio Ventura, Thabatta Zuba
Interior design
Estúdio Pedro Haruf
Lighting
Estudio Pedro Haruf
Tools used
SketchUp, Enscape, Adobe
Typology
Commercial, Warehouse, Restoration
Arquid has extended the facilities of the cocoa cream company Idilia Foods to optimise and increase its production capacity. The building envelope stands out by having a play of colours applied that projects the new contemporary industrial image for the company.
Location
Parets del Vallès, Barcelona, Spain
Collaborators
Project Manager: IPS Spain. Carpentry: INBISA
Material
Concrete, Steel, Glass
Typology
Industrial › Factory

