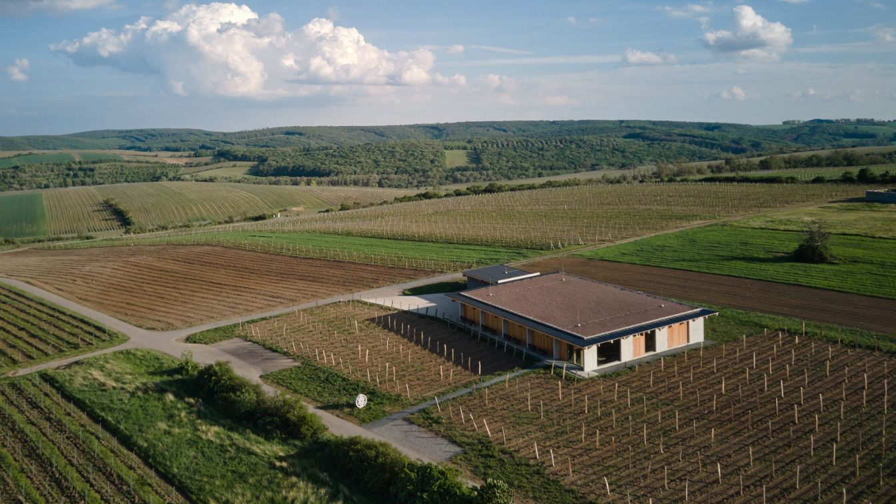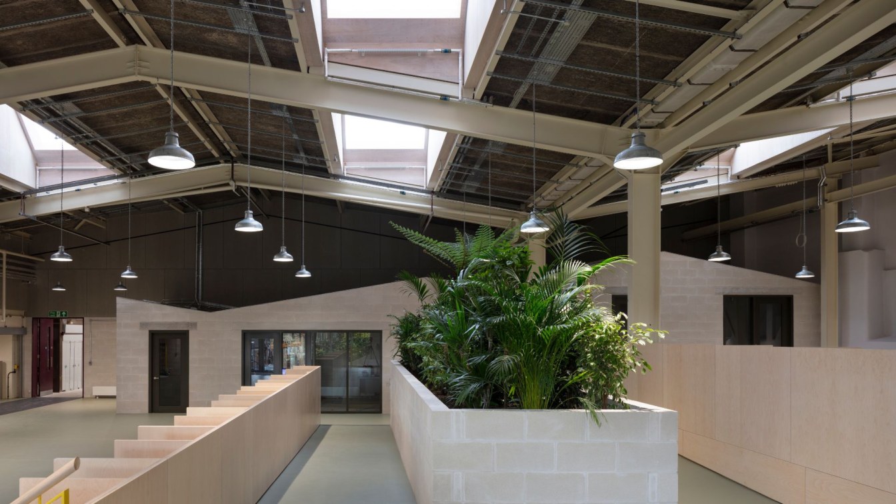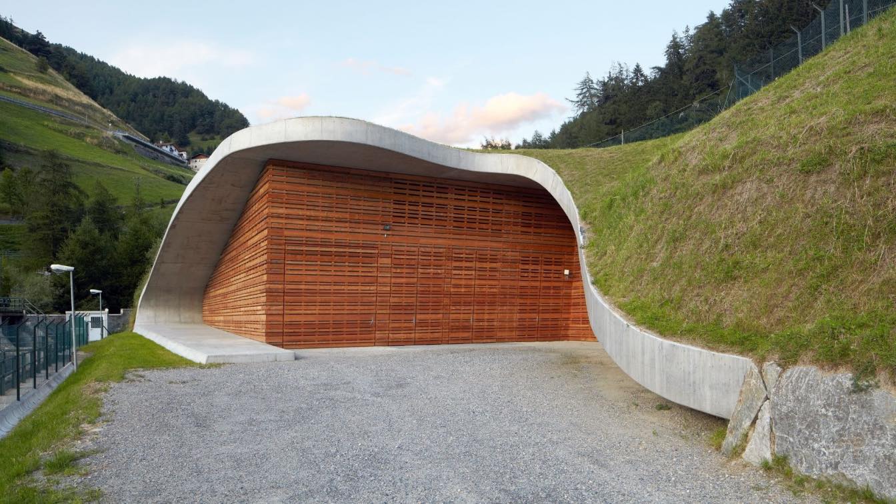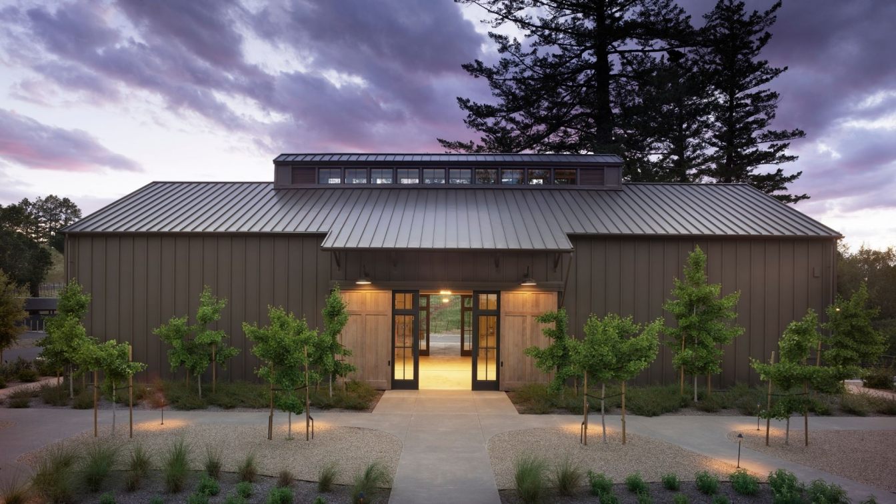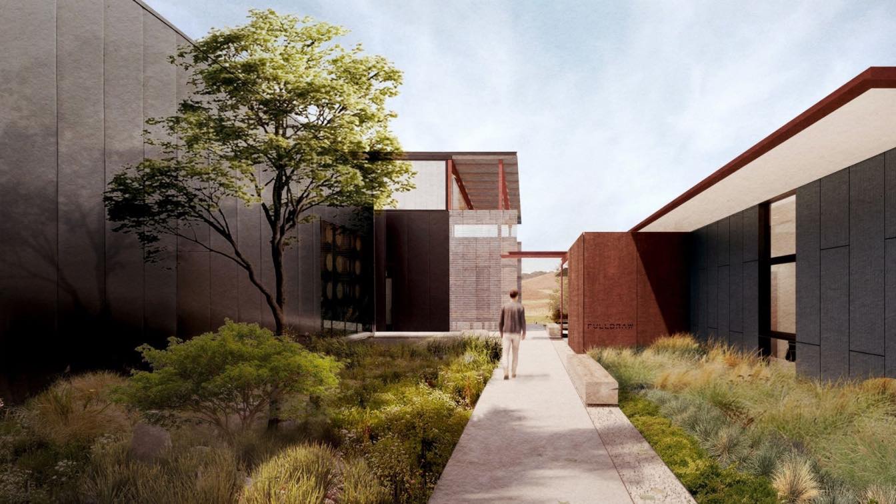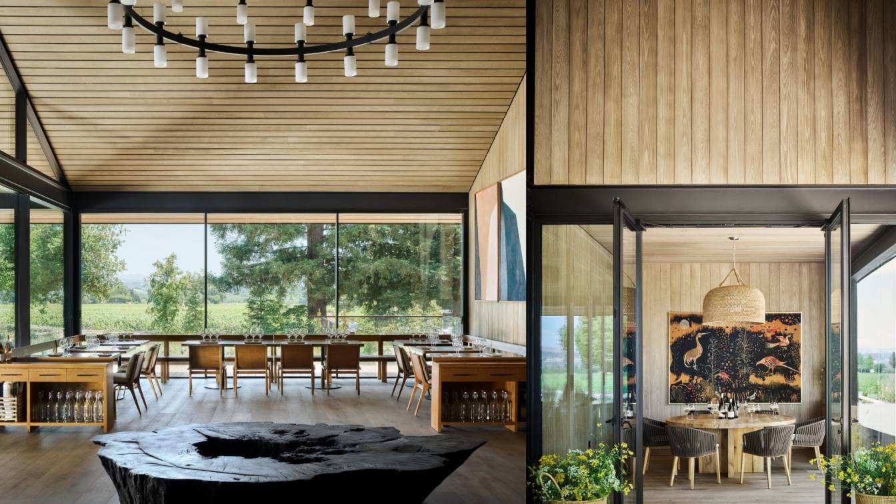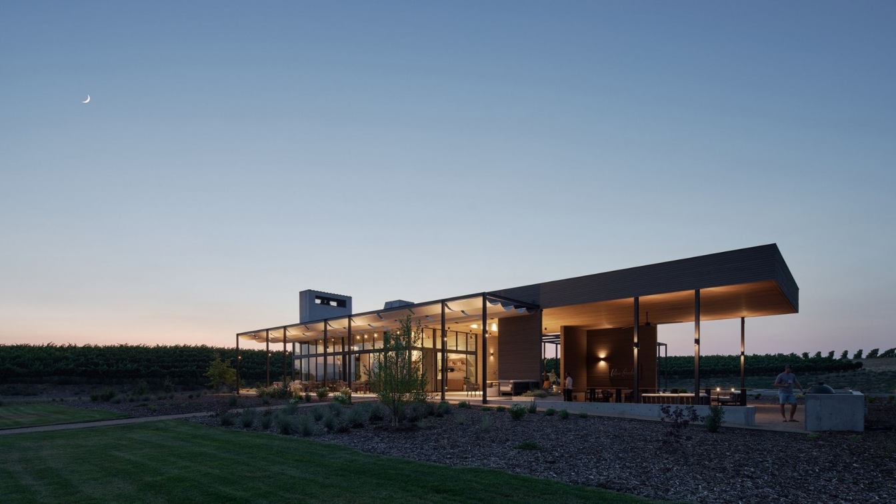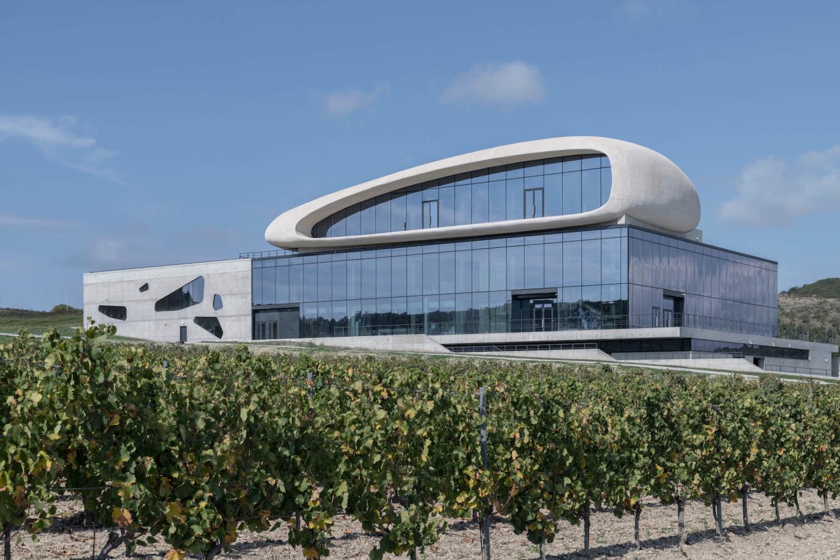Winery Přátelé Pavlova (Friends of Pavlov) is located in a vineyard on the gentle north-eastern slope of the Pálava hills with a stunning view of the river Dyje valley and the Novomlýnské reservoirs. The landscape influences it. The building is horizontal, calm, flowing, like the surrounding vineyards.
Project name
Winery Přátelé Pavlova
Architecture firm
Atelier Štěpán
Location
Slunný vrch 333, 692 01 Pavlov, Czech Republic
Principal architect
Marek Jan Štěpán
Design team
Jan Vodička, Marin Kopecký, Dalibor Klusáček, Jan Martínek, Alena Dvořáčková
Construction
Bystroň Group [Pavel Konečný]
Material
Reinforced concrete cast in frame formwork – load-bearing pillars with thermal breaks. Glued spruce wood KVH, BSH – roof. Larch wood – facade, doors. Expanded metal – shelter facade, sliding door. Stainless steel – wine tanks.
The Poppy Factory is located in Richmond alongside the River Thames in South West London. It is a charity founded between the World Wars focused on identifying employment for veterans and raising funds for families affected by war. Its premises in Richmond have evolved over the years and occupy a group of buildings including a 1930s Art Deco 3-stor...
Architecture firm
Henley Halebrown
Location
Richmond, London, UK
Principal architect
Elina Dueker
Design team
Gavin Hale-Brown, Simon Henley, Harry Insall-Reid, Michael Mee, Jennifer Pirie, Ami Skimming
Collaborators
Access consultant: David Bonnett Associate; Project management: RealPM Building control: Socotec Planning consultant: Gerald Eve Cost consultant: Alinea Exhibition design: Samantha Heywood with Amanda Shephard Exhibition design management: Alex Dunkley, Gardiner & Theobald Contract administration: Henley Halebrown
Material
Concrete, Wood, Glass, Steel
Client
The Poppy Factory with Stanhope as Client strategic advisor
Typology
Industrial Architecture, Factory
In the north-western part of South Tyrol, at the edge of the Ötztal Alps, lies the alpine farming village of Planeil at 1600m above sea level. As one of the driest areas in this region the mountain streams, such as the Puni River, are central lifelines for agriculture and local artisans. Another important use of the water is the use of hydroelectri...
Project name
Hydroelectric Power Station 'Punibach'
Architecture firm
monovolume architecture + design
Location
Mals, South Tyrol, Italy
Design team
Simon Constantini, Benjamin Gaensbacher
Structural engineer
Otmar Pattis
Material
Exposed concrete and larch wood
Client
Puni Energy Limited Company
Typology
Industrial › Hydroelectric Power Station
Theorem Winery is located west of downtown Calistoga, California, within the Diamond Mountain appellation in Napa Valley. Eschewing the ubiquitous large winery venues focused on handling hundreds of guests at one time, Theorem is designed as an intimate, bespoke experience where hospitality reigns supreme.
Project name
Theorem Winery
Architecture firm
Richard Beard Architects
Location
Calistoga, California, USA
Principal architect
Richard Beard
Design team
Richard Beard, Principal. Katherine Schwertner, Project Manager. Bruno Lopez-Moncada, Project Architect
Collaborators
Refrigeration Technology Inc (refrigeration engineer)
Interior design
Nicholas Vincent Design
Civil engineer
Applied Civil Engineering
Structural engineer
ZFA Structural Engineers
Environmental & MEP
TEP Engineers (mechanical and plumbing Engineers)
Landscape
Blasen Landscape Architecture
Lighting
Hiram Banks Lighting Design (lighting engineer)
Construction
Finley Construction
Material
Steel, Wood, Glass
Fulldraw Vineyard is located within the Templeton Gap AVA, the heart of California’s Central Coast wine country. Set on 100 acres of established vineyards, the land is characterized by its rich limestone soils and cool maritime climate—the perfect setting for growing Rhone-style varietals.
Project name
Fulldraw Vineyard Winery + Tasting Room
Architecture firm
Clayton Korte
Location
2660 Anderson Road, Paso Robles, California 93446, USA
Principal architect
Brian Korte FAIA
Design team
Camden Greenlee, AIA | Associate. Jonathan Fidalgo, AIA | Architect. Christian Hertzog | Project Manager
Collaborators
Planning Consultant: Kirk Consulting. Fire Protection Engineer: Collings and Associates. Energy Compliance: In Balance Green Consulting. Access Compliance: Access Compliance Consultants, Inc.
Interior design
Clayton Korte
Built area
Winery area 12,178 ft². Hospitality area: 3,918 ft²
Civil engineer
Walsh Engineering
Structural engineer
SSG Structural Engineers
Environmental & MEP
TEP Engineering, Thoma Electric
Lighting
FMS Partners in Architectural Lighting
Construction
Rogers + Pedersen Construction
Client
Vintners: Connor and Rebecca McMahon
Flowers’ new guest experience breathes new life into a cherished local landmark to become a destination resort-style estate dedicated to the celebration of wine, food, and the natural landscape. Located minutes from downtown Healdsburg, in the heart of Russian River Valley, and originally built as a winery in the mid-70s, the facilities on this 13....
Project name
House of Flowers, Flowers Vineyard & Winery
Architecture firm
Walker Warner Architects
Location
Healdsburg, California, USA
Photography
Douglas Friedman
Design team
Mike McCabe, Principal. Brooks Walker, Principal. Sharon Okada, Senior Project Manager, LEED AP
Collaborators
Architectural Staff: Matthew Marsten, Hana Bittner, Darcy Arioli, Vivi Lowery
Interior design
Maca Huneeus Design
Structural engineer
Daedalus Structural Engineering
Landscape
Nelson Byrd Woltz Landscape Architects (landscape architecture), Alexis Woods Landscape Design (consulting local landscape architecture)
Lighting
Anna Kondolf Lighting Design
Construction
Cello & Madru Construction Company Arborica (reclaimed wood)
Inhabiting a wave-like landform just outside Walla Walla, Alton Wines nestles itself into an existing cove that is formed by the surrounding vineyards. A long drive from the county road traces the existing vineyards which are carved into the natural terrain. The site itself is an untouched pocket amongst farm land.
Location
Walla Walla, Washington, USA
Design team
Jon Gentry, AIA. Aimée O’Carroll, ARB. Yuchen Qiu. Ashley Skidmore
Civil engineer
Knutzen Engineering
Structural engineer
J Welch Engineering
Construction
Mountain States Construction
Material
Concrete, glass, steel, wood
Settled into the picturesque hills of the Krasnodar region in the South of Russia not far from Anapa, a new winery under the Cote Rocheuse label is designed by architect Alexander Balabin - founder and chief architect of Severin Project architectural bureau (Moscow, Russia).
Project name
Cote Rocheuse Winery, Anapa, Krasnodar Region, Russia
Architecture firm
Severin Proekt, Moscow
Location
Varvarovka Village, Anapa, Krasnodar Region, Russia
Photography
Severin Proekt and Daniel Annenkov
Principal architect
Alexander Balabin
Typology
Industrial › Winery

