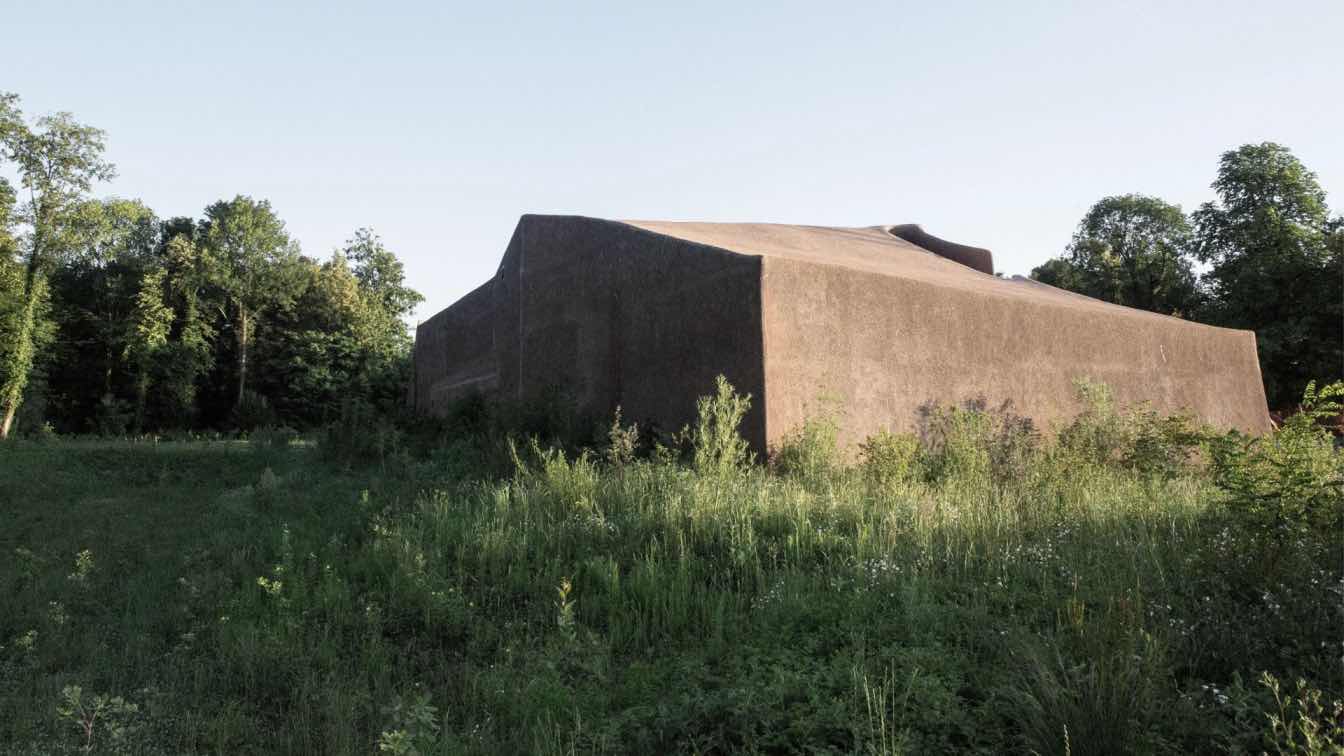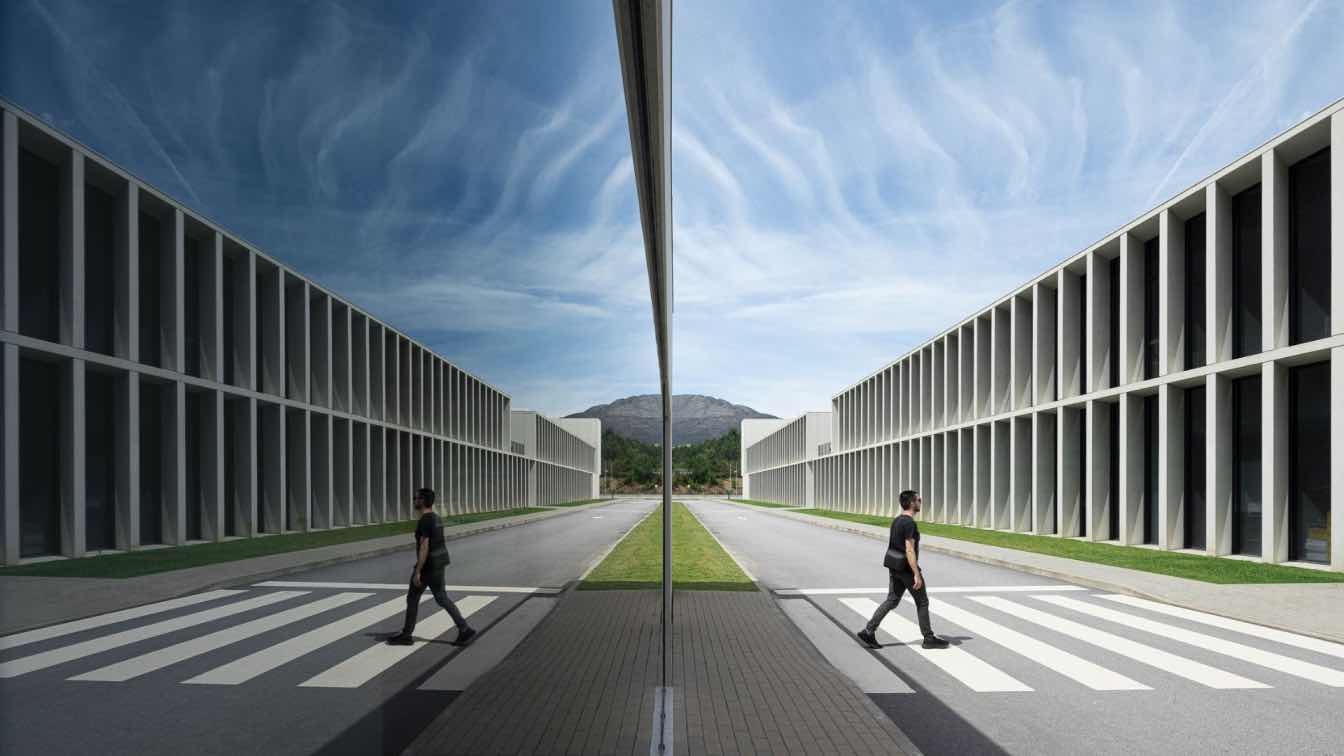Oppenheim Architecture: Integrating an industrial plant with a protected forest led to a poetic synergy between the industrial and natural. The Muttenz Water Purification Plant harmoniously reconciles an industrial building, a protected ecosystem and a stringent budget. Commissioned by the City of Muttenz, the modern plant had to meet rigorous Swiss municipal standards and go through an approval process involving multiple stakeholders.
Our response satisfied all of the technical and safety requirements of this critical piece of infrastructure, but also invited a primeval and tactile experience reflecting the sanctity of water. The inherent tension between industrial processes and the delicate ecology of the site led to concealing the plant completely from the outside. Expressed as a tectonic fragment, weathered and carved by water, the structure and skin become one in contrast to the high-tech equipment inside.
The result is unexpected – a rock face made of shotcrete and colored by local minerals. A porous and continuous geological surface that merges with the forest, welcoming moss and elemental markings over time, requiring no maintenance. Entered through a cleft in the rock, the entry hall engages all the senses in the worship of water. Soaring walls capture shimmering light from overhead fissures and frame views back out to the forest. From this shrine, a ramp leads visitors to a first-floor gallery to witness the purification process inside. Drawing visitors from Europe and around the world, the project has created a landmark for the Basel region; one that educates and inspires visitors to celebrate the limited source of all life on this planet.




















































