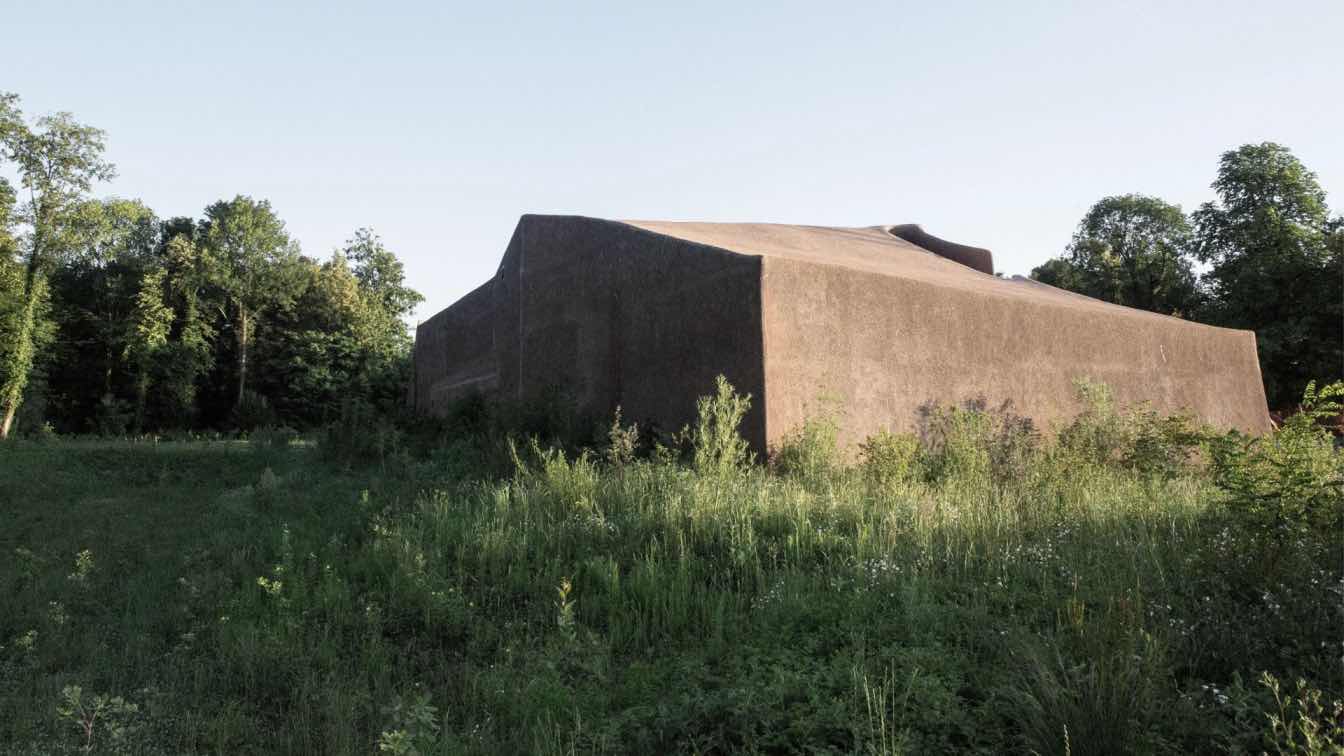Oppenheim Architecture: Integrating an industrial plant with a protected forest led to a poetic synergy between the industrial and natural.
Project name
Water Purification Plant
Architecture firm
Oppenheim Architecture Europe
Location
Muttenz, Basel-Lanschaft, Switzerland
Principal architect
Chad Oppenheim, Beat Huesler
Design team
Chad Oppenheim, Beat Huesler, Frederic Borruat, Alexsandra Melion
Collaborators
Tom McKeogh, Frederic Borruat, Alexsandra Melion. General Planer and Project Leader: CSD AG, Liestal, Switzerland. Water Technology Engineering: ENVIReau, aQaengineering. General Contractor Building: ERNE Bau AG. General Contractor Water Technology: WABAG, Wassertechnik AG
Interior design
Oppenheim Architecture Europe
Structural engineer
Holinger AG, Liestal
Environmental & MEP
CSD AG, Liestal, Switzerland
Landscape
Oppenheim Architecture with City Planning Muttenz
Lighting
Oppenheim Architecture
Visualization
Oppenheim Architecture Europe
Construction
Shotcrete Consultant Greuter AG, Zürich, Switzerland
Material
Reinforced concrete structure for the water tanks and main structure, with Pigmented Shotcrete shot on place
Client
City of Muttenz (Einwohnergemeinde Muttenz)
Typology
Industrial Architecture


