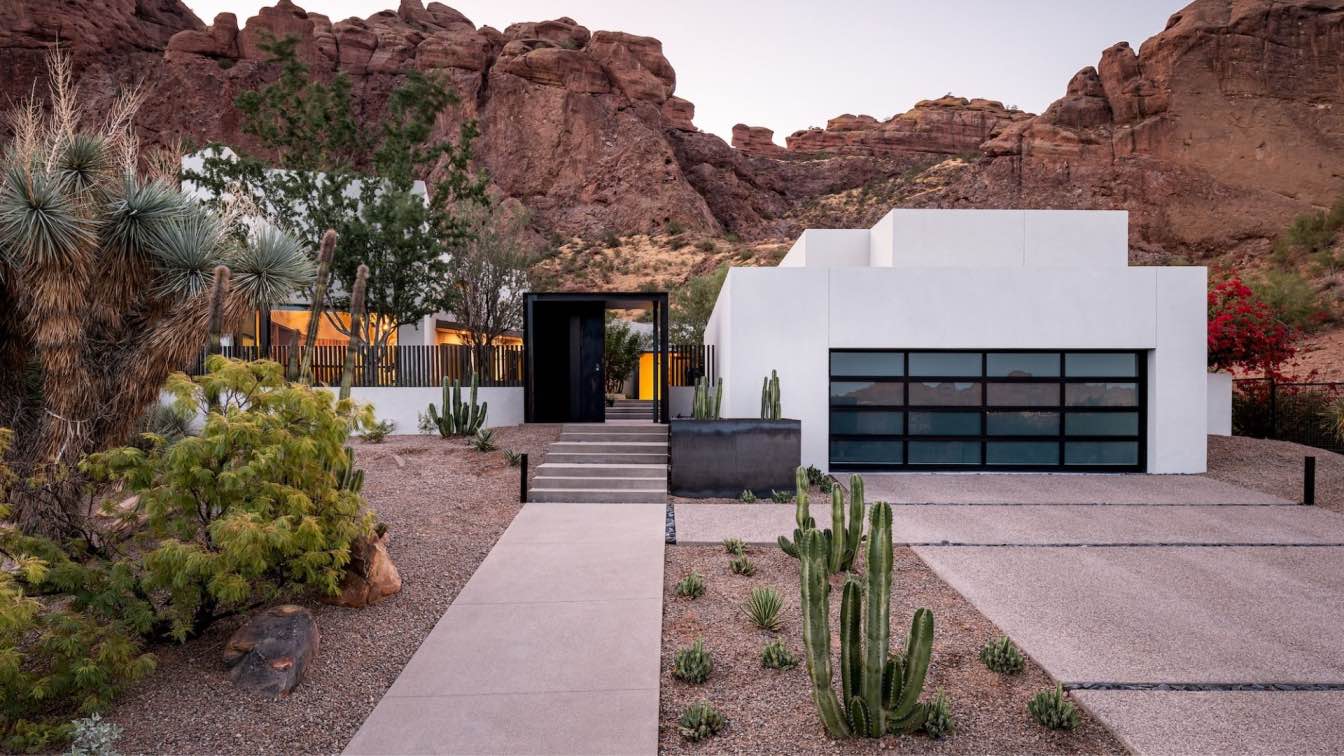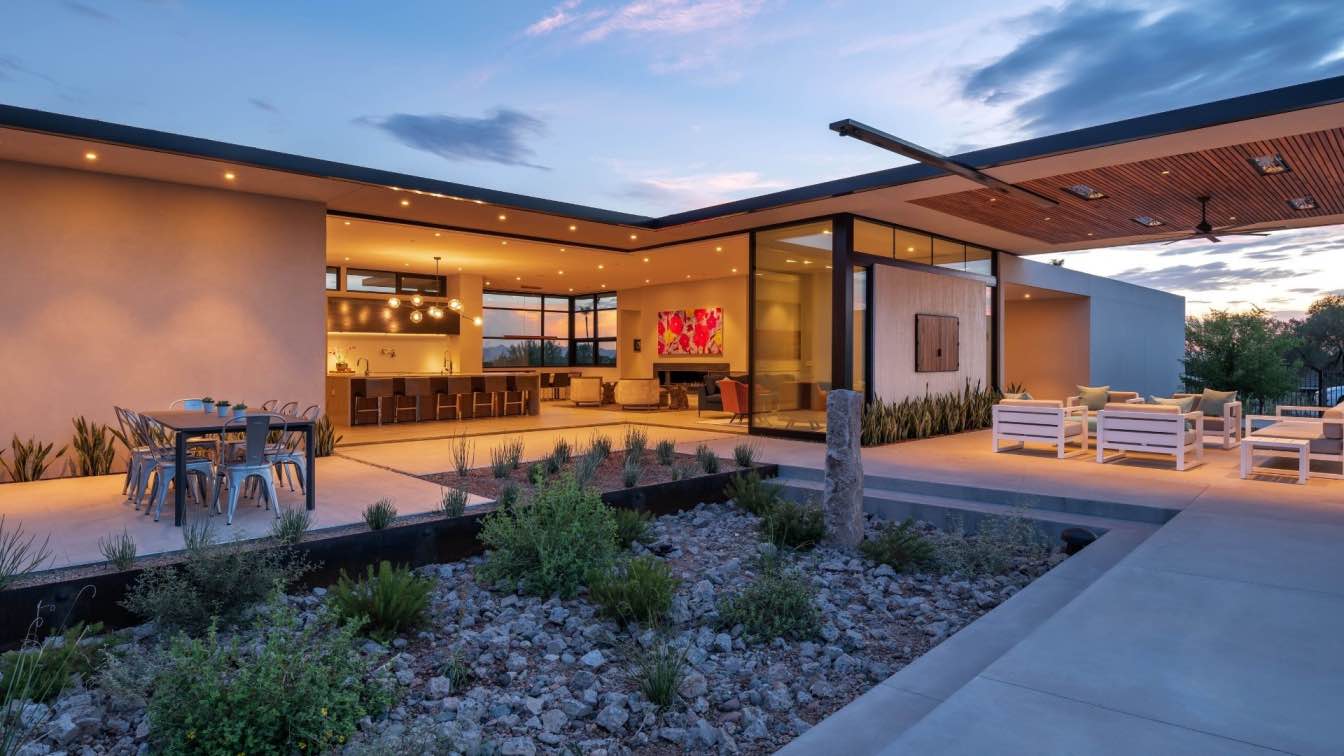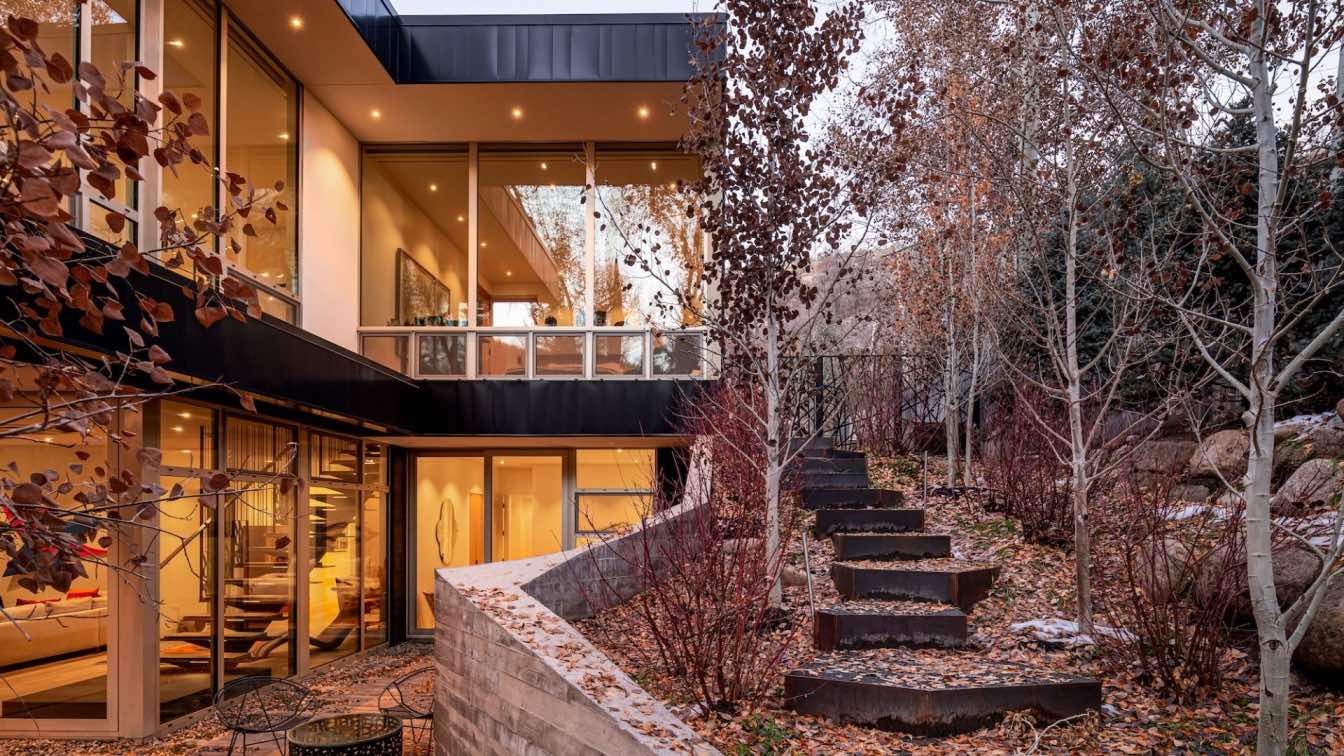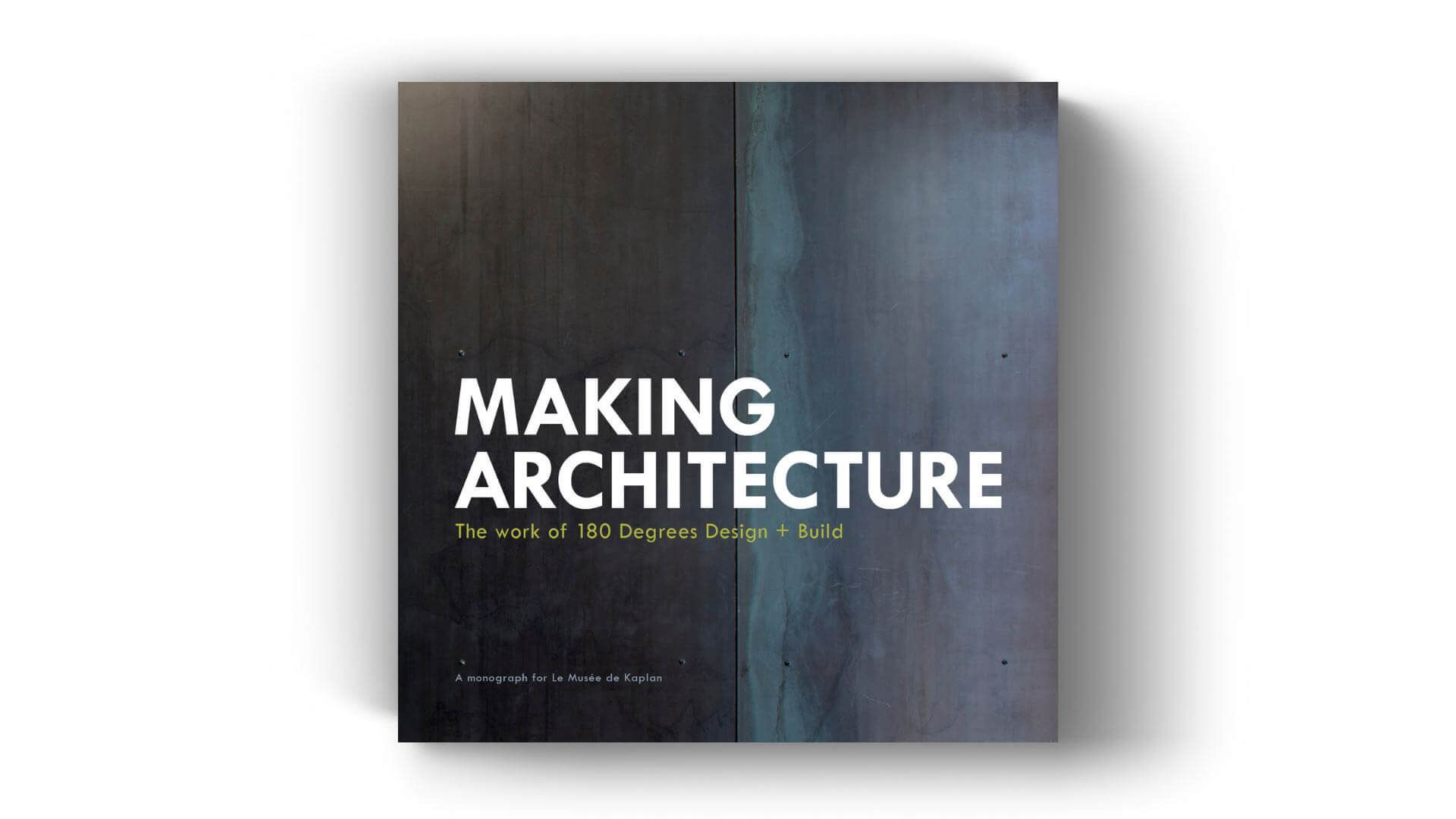Built in 1973, this 4,930 square-foot residence in Phoenix, Arizona, was dark, outdated, and missing a connection to its incredible backdrop of Camelback Mountain. This renovation designed by 180 Degrees Design + Build in collaboration with CBTWO Architects focused on a personal expression of modern, whimsical design and creating an intersection be...
Project name
Brandaw at Echo Canyon
Architecture firm
180 Degrees Design + Build, CBTWO Architects
Location
Phoenix, Arizona, USA
Photography
An Pham Photography
Principal architect
James Trahan, John Anderson, Troy Vincent, Garth Brandaw
Structural engineer
Cartwright Architects & Engineers
Environmental & MEP
Otterbein Engineering
Lighting
Woodward Engineering
Supervision
180 Degrees Design + Build
Tools used
AutoCAD, Google SketchUp
Construction
180 Degrees Design + Build
Material
Concrete, glass, wood, steel, stone
Typology
Residential › House
This residence rests on a spectacular lot at the base of the iconic Camelback Mountain in Phoenix, Arizona, offering our firm a wide range of design latitude. This part of the Southwest offers residents a ‘resort’ climate for much of the year and our clients wanted the property to fully embody al fresco living.
Architecture firm
180 Degrees Design + Build in collaboration with Studio B
Location
Phoenix, Arizona, USA
Photography
An Pham Photography
Principal architect
James Trahan, John Anderson, Troy Vincent
Civil engineer
CVL Consultants
Structural engineer
GF Group
Environmental & MEP
Otterbein Engineering
Landscape
Trueform Landscape
Lighting
Woodward Engineering
Supervision
180 Degrees Design + Build
Tools used
Auto CAD, Google SketchUp, Autodesk Revit
Construction
180 Degrees Design + Build
Material
Concrete, glass, wood, steel, stone
Typology
Residential › House
After purchasing the lot set among the aspens in Woody Creek, Colorado and overlooking the Roaring Fork River, the owners knew they wanted a modern, grown-up “tree house”. In collaboration with Studio B, a design program was set to not only create a house that appeared to live amongst the trees but that would also serve as a gallery for its eclecti...
Architecture firm
180 Degrees Design + Build in collaboration with Studio B
Location
Woody Creek, Colorado, USA
Photography
An Pham Photography
Principal architect
James Trahan, John Anderson, Troy Vincent
Design team
James Trahan, Jeeyoung Pinnella + Dusty Bodero
Civil engineer
High Country Engineering, Inc.
Structural engineer
High Country Engineering, Inc.
Environmental & MEP
Resource Engineering Group, Inc.
Landscape
Connect One Design
Lighting
Resource Engineering Group, Inc.
Supervision
G.F. Woods Construction
Tools used
Auto CAD, Google SketchUp
Construction
G.F. Woods Construction
Material
shou sugi ban slats and matte black metal panels
Typology
Residential › House
180 Degrees Design + Build is an architect-led design-build firm specializing in high end custom residential design and remodels, technically challenging commercial design and construction, historic preservation, and adaptive re-use. Phoenix, Arizona and the surrounding desert Southwest provide the dramatic backdrop for our modern, elegant, and pur...
Title
Making Architecture
Author
180 Degrees Design + Build. Articles written by Alison King. Design conceived by Alison King and executed by Samuel Ybarra
Buy
https://www.180degreesinc.com/making-architecture





