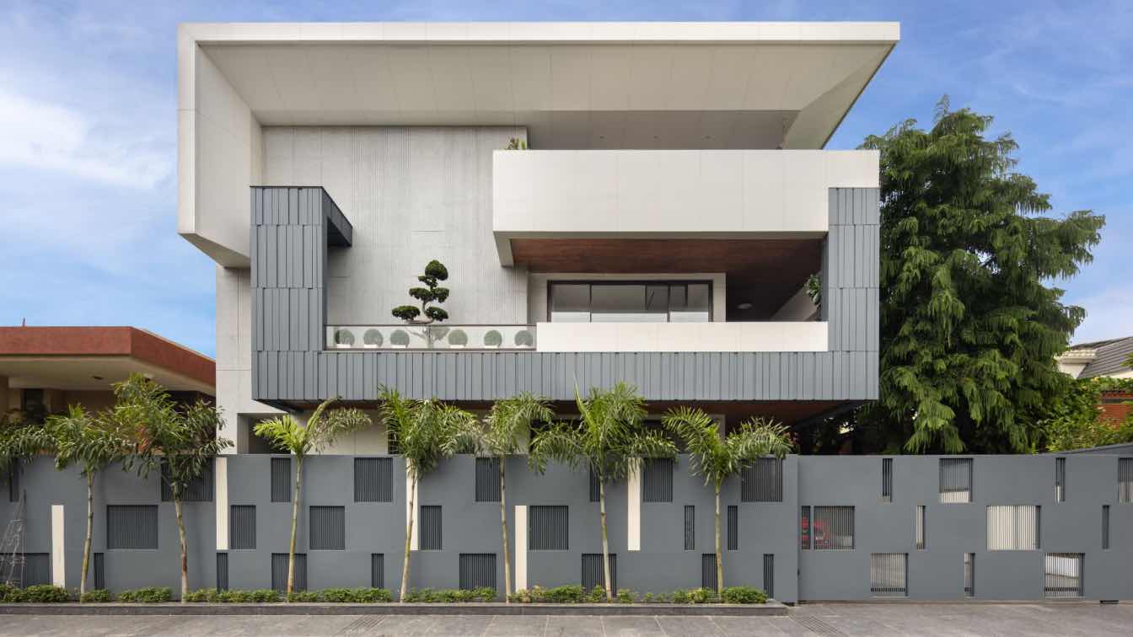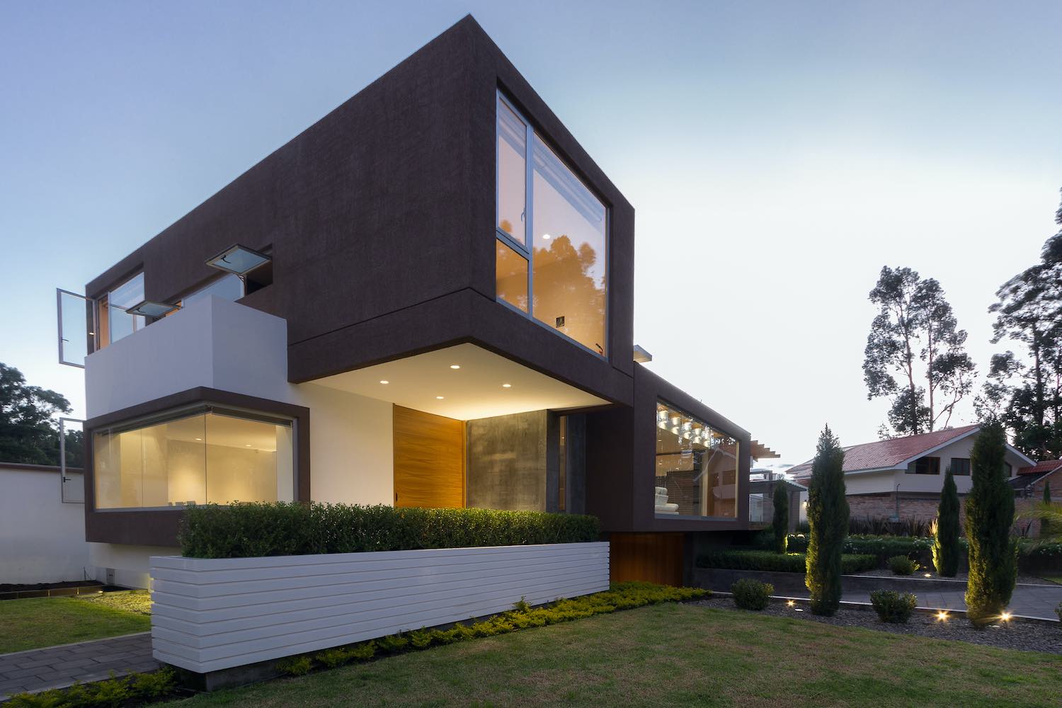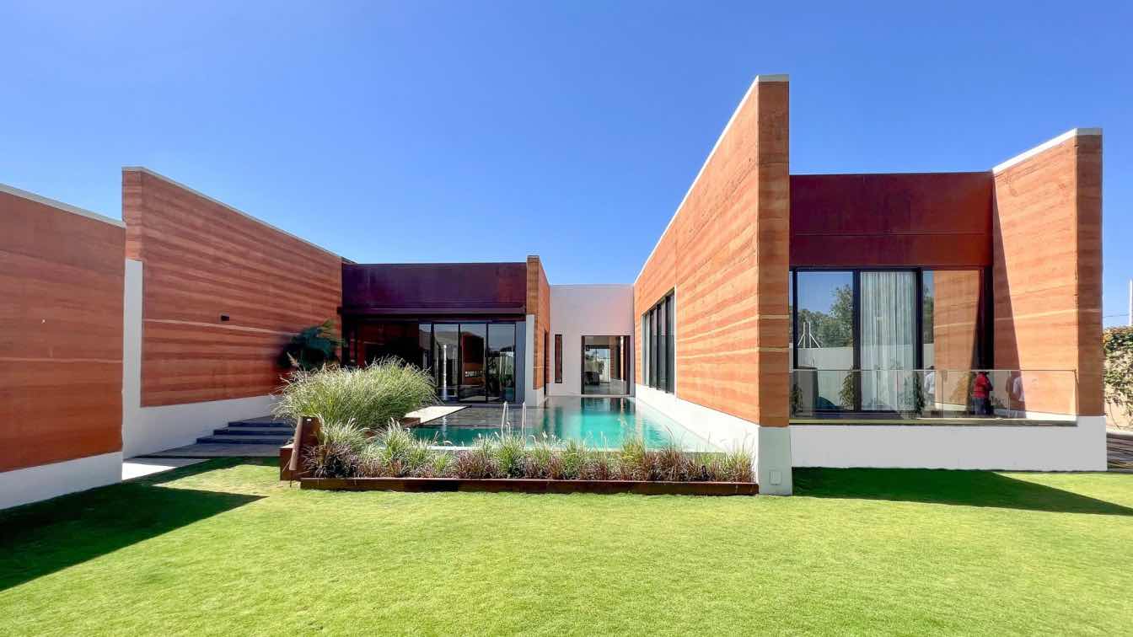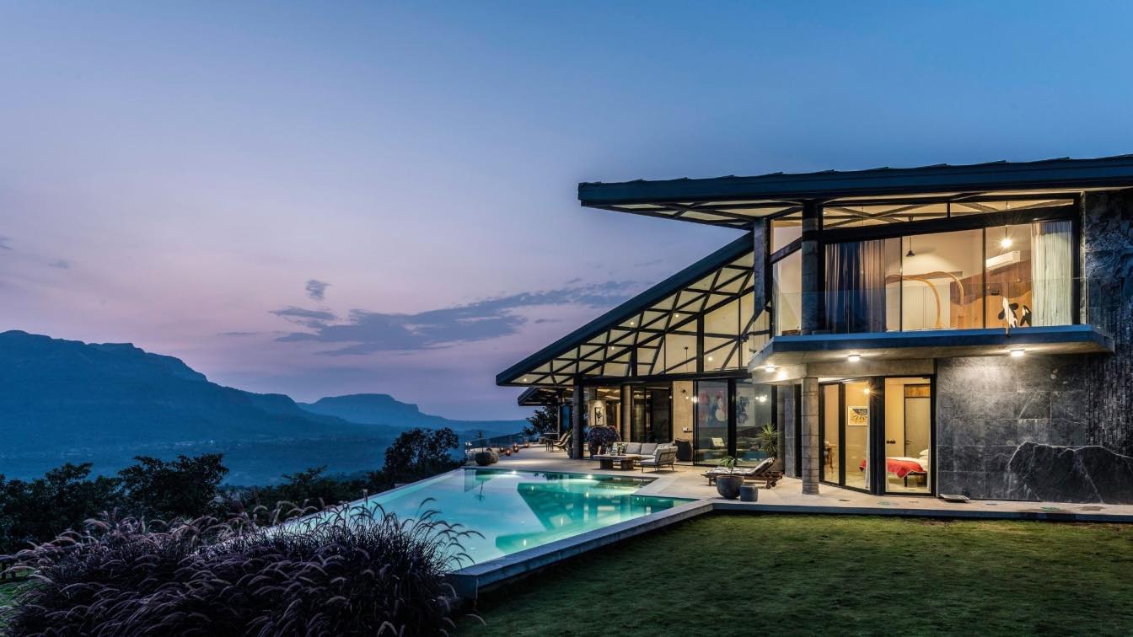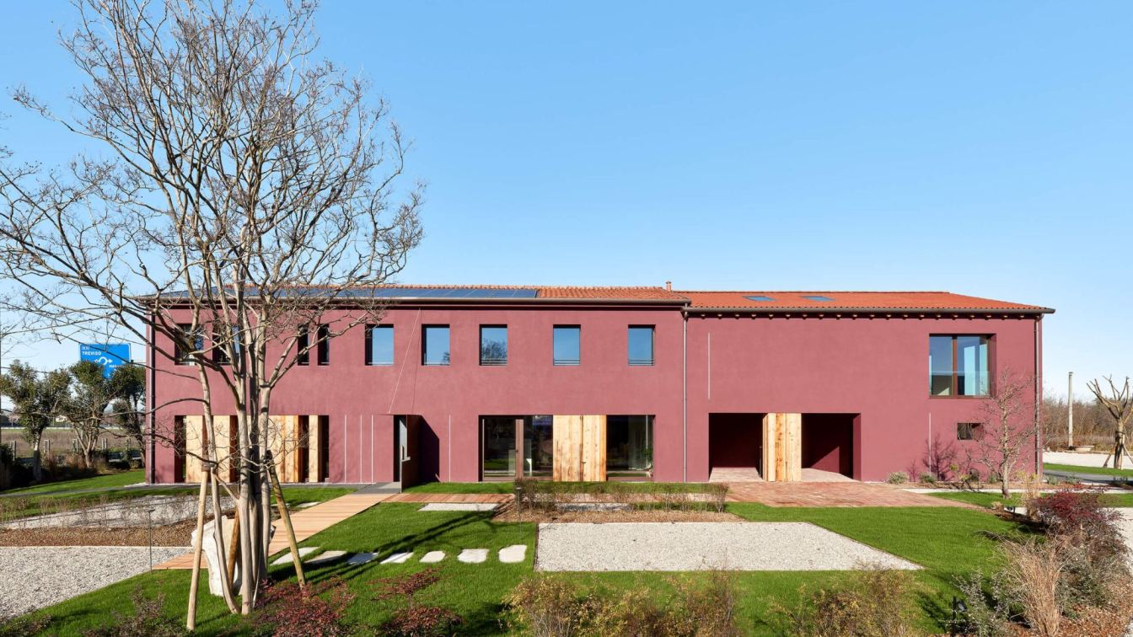Studio Ardete: Articulated thoughtful orchestration of forms, materials, and textures that creates fusion between contemporary elegance and spiritual resonance harmonizing modern design sensibilities with a timeless, grounding ambiance. The architecture balances sleek modernism with natural and artisanal elements, showcasing clear lines and structured volumes, and a play of material that reflects the cohesive design language. The lush greenery and warm accents, softens the structures contemporary edges, together breathe life into the structure, setting a tone of serenity.
The seamless transition from the facade to the interiors is intentional, with warm tones of timber paneling and geometric patterns creating an inviting transition, setting the stage for an experience that unfolds through double-height volumes and curated lighting, softening each corner and bringing an airy openness to the spaces.
The sculptural staircase serves as the heart of the residence, visually connecting levels while adding a geometric counterpoint to the organic flow of the interior. The interplay of open-plan layouts with intimate corners enhances the spatial narrative, allowing each area to feel connected yet distinct, maintaining its unique character.
Rather than separating spaces, the design allows elements to blend naturally—through a cohesive material palette of soft neutrals where tactile wall textures and intricate reliefs meet minimalist lines and sculptural accents, creating a visual rhythm that guides the eye effortlessly through the residence with artistic pause. Brass accents and intricate patterns introduce a cultural resonance that feels contemporary yet timeless, adding a subtle layer of reverence without overpowering the overall aesthetic.
It’s a space that not only delights the senses but also cultivates a profound connection with its surroundings, embodying a timeless blend of refinement and tranquility.










































































