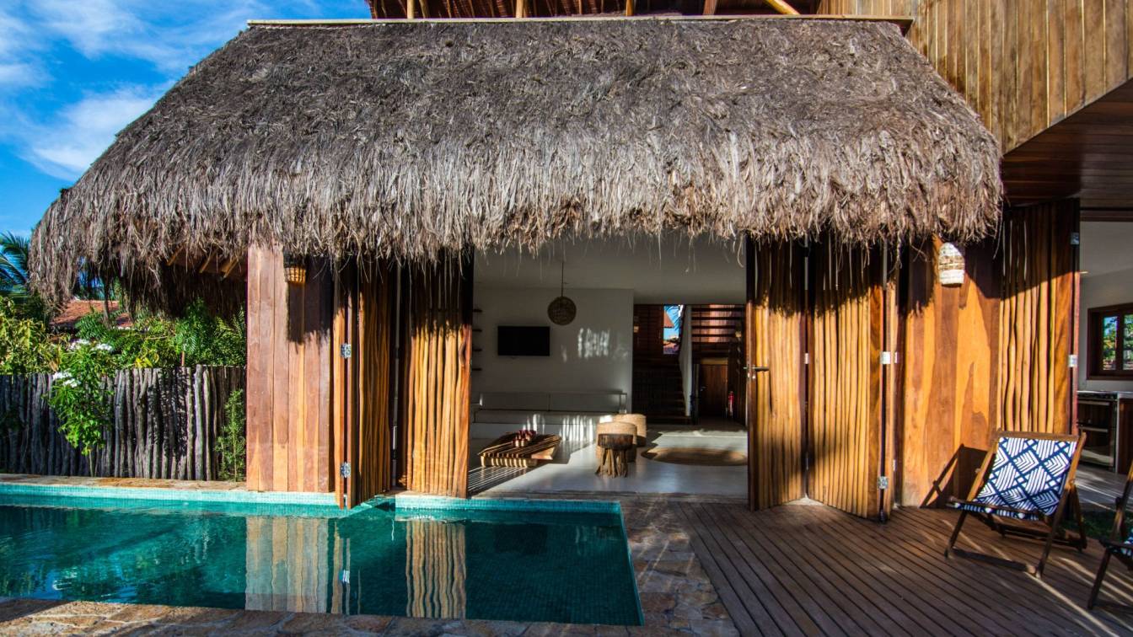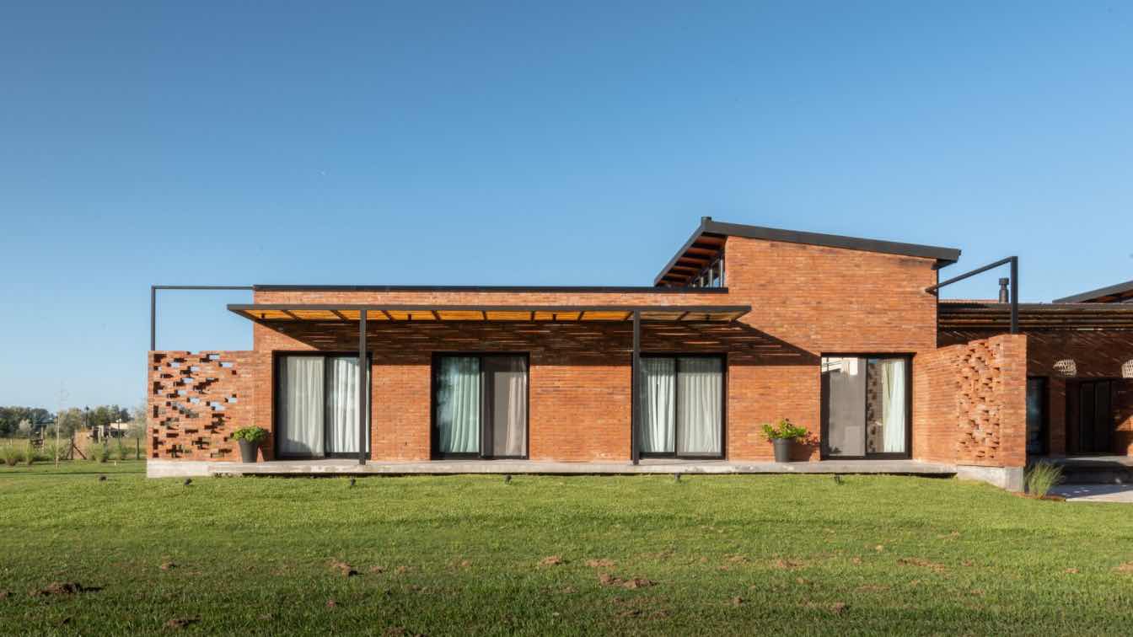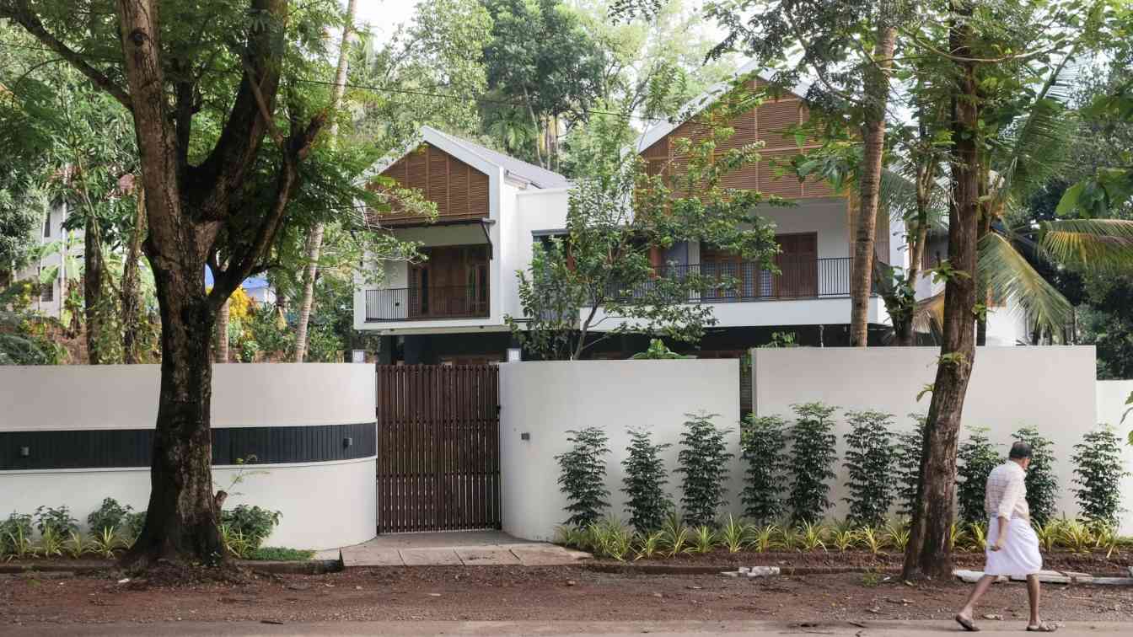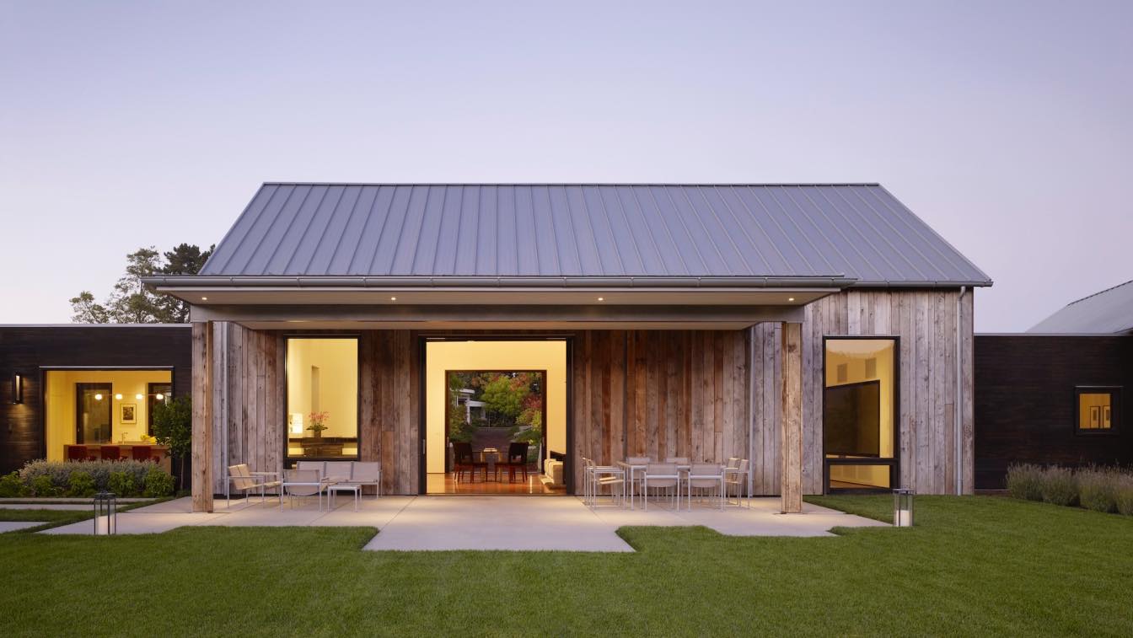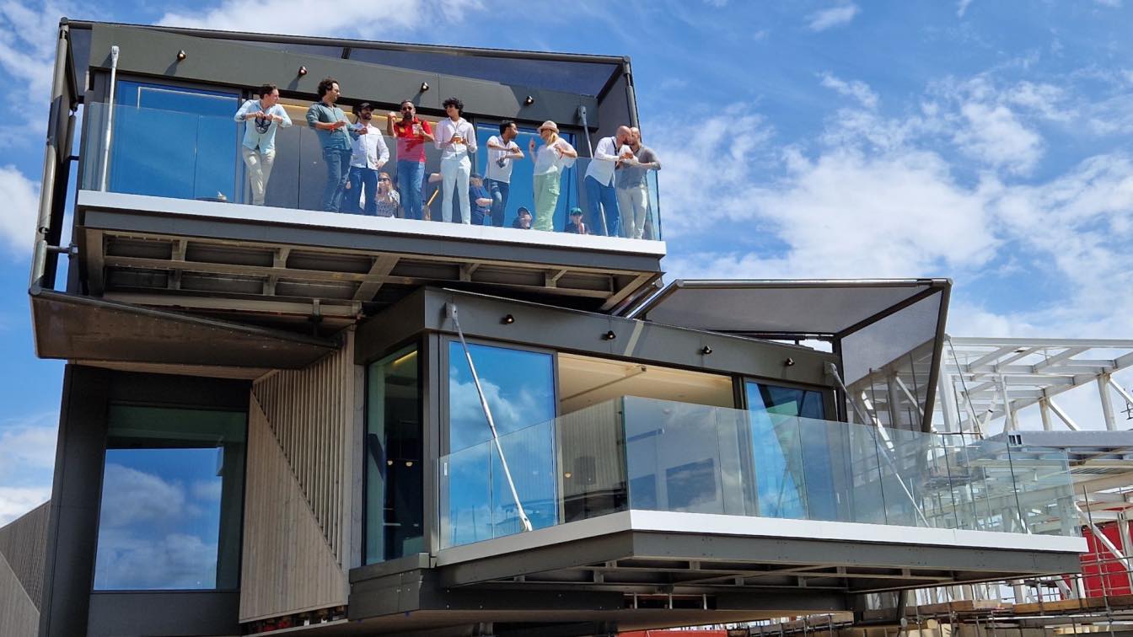An irregular plot of land in Barra Grande, Piauí, was the starting point for Nomads' House, a project by Mareines Arquitetura. The client, from Belgium, wanted a residence that would function as a summer house in Brazil and, for the rest of the year, as part of the pool at the "La Cozinha" guesthouse, owned by a friend. The architecture was designed to include natural and local elements, with the building integrated into the landscape and using techniques from the local culture.
The rustic look of the project, enhanced by the work of local artisans, is made up of a piassava roof, a structure of round timber, stone and white masonry. The floor plan and roof were designed in irregular shapes, while the walls and doors seek to integrate the rooms with openings that allow natural light in. The lodge also has a barbecue and an equipped kitchen, as well as all the rooms with a balcony overlooking the pool. The aim was to open up and integrate the spaces, removing the divisions between covered rooms and terraces.
Finally, the pool is the connecting element that defines the route and composition of the building elements. Following the completion of Nomads' House, the firm also designed a kiosk-restaurant at the pousada, which helped to create the rustic and sophisticated character that the project aims to achieve.































About Mareines Architecture
Mareines Arquitetura is an architecture and urban planning firm that seeks an innovative response to every job. Enthusiastic about architecture, they see projects as a challenge, eschewing pre-established formulas and the repetition of their own solutions. They have completed projects all over Brazil, in states such as Acre, Ceará, Bahia, São Paulo, Rio de Janeiro, Goiás and Minas Gerais, and in countries such as Puerto Rico, Portugal and Saudi Arabia, as well as the city of Jerusalem. With work published by media outlets all over the world, including Europe and Asia, the harmony between technology, poetics and contemporary design are hallmarks of the firm. In addition, plural architecture, multiculturalism and attention to social and constructive contexts are the focus of each project, which also includes aesthetic quality and concern for a more balanced and sustainable society.
About Ivo Mareines
Ivo Mareines has a degree in architecture and urbanism and a postgraduate degree in philosophy. In the 1980s and 1990s, he developed independent projects, especially in the cultural field. He has also exhibited as a visual artist at MIS São Paulo, MAM Rio de Janeiro and the São Paulo International Biennial. From 2001 to 2016, he was a founding partner of Mareines+Patalano Arquitetura in Rio de Janeiro, Brazil.
About Matthieu Van Beneden
Matthieu Van Beneden graduated in Architecture and Design in Brussels, Belgium. He did an exchange in 2009 as an intern at Mareines+Patalano Arquitetura and, at the end of 2011, returned to Brazil and began working as an architect. He has participated in important projects such as the Residence in the Dominican Republic, the Museum of the Sea in Santa Cruz de Cabrália, as well as resorts in the Amazon and Northeast Brazil. In 2017 he joined Mareines Arquitetura as an important element in the firm's internationalization process. As a Belgian and honorary Carioca, he blends the spirit of European tradition with the luminosity of Rio de Janeiro.

