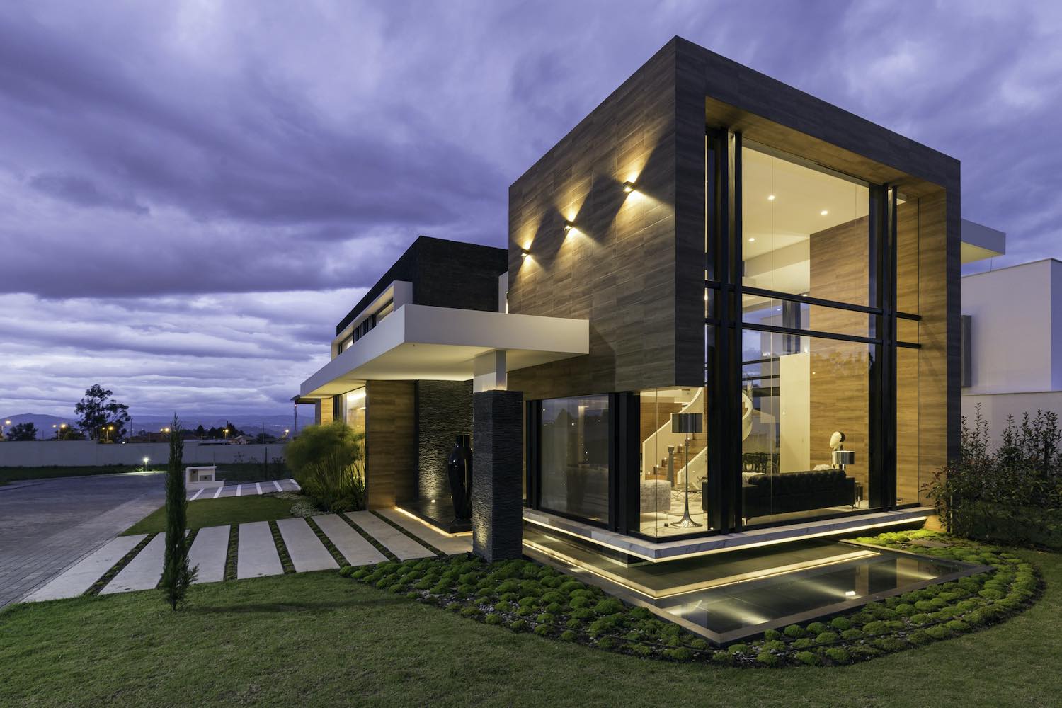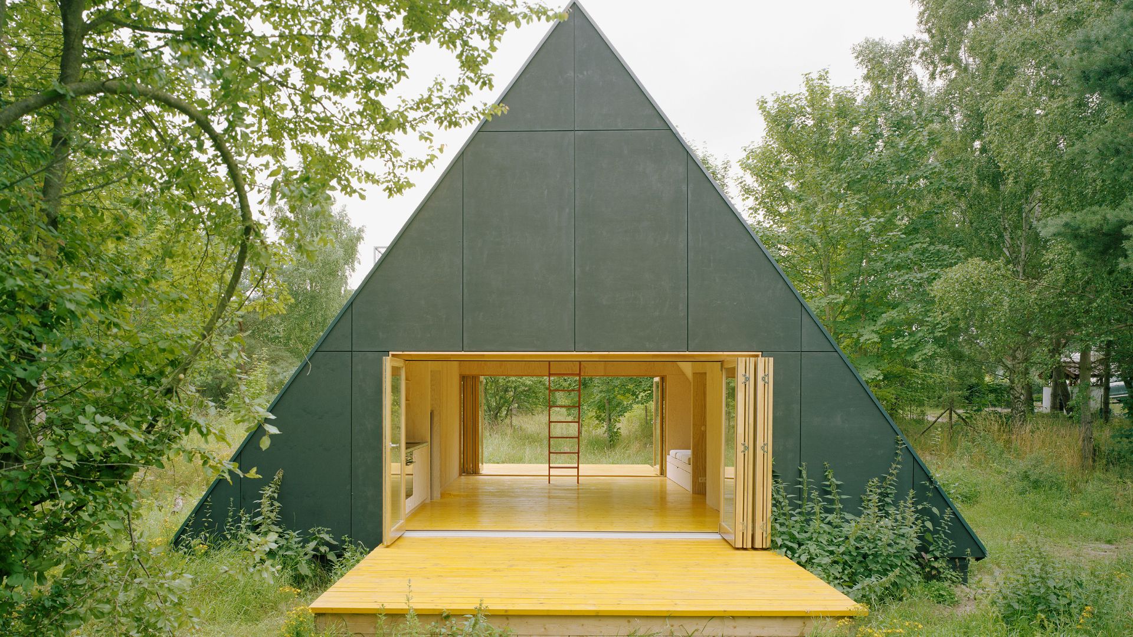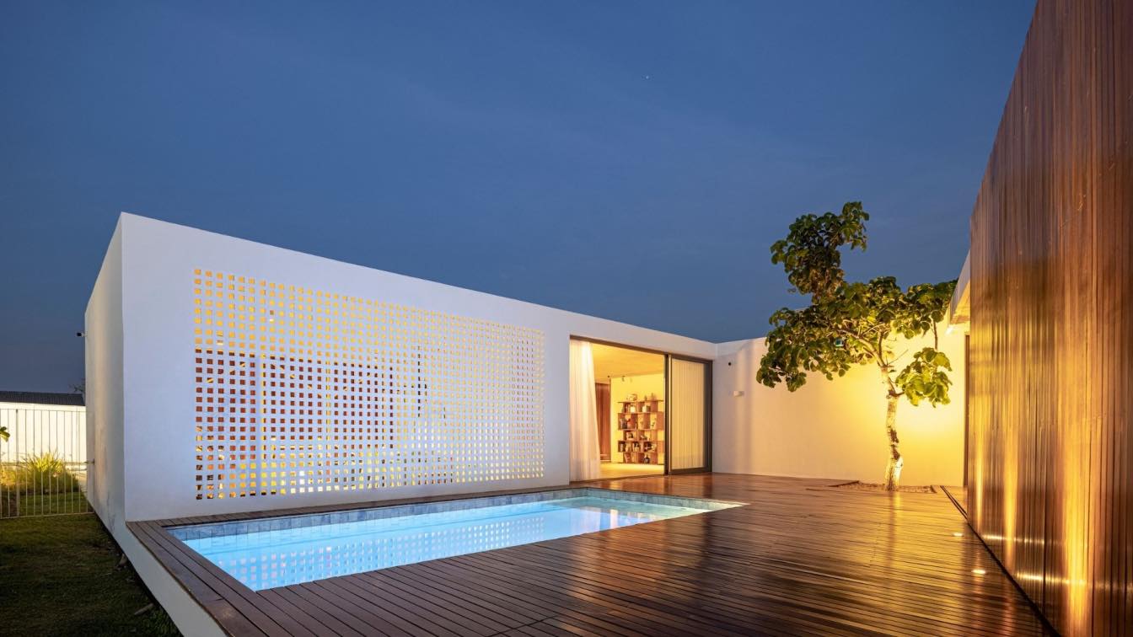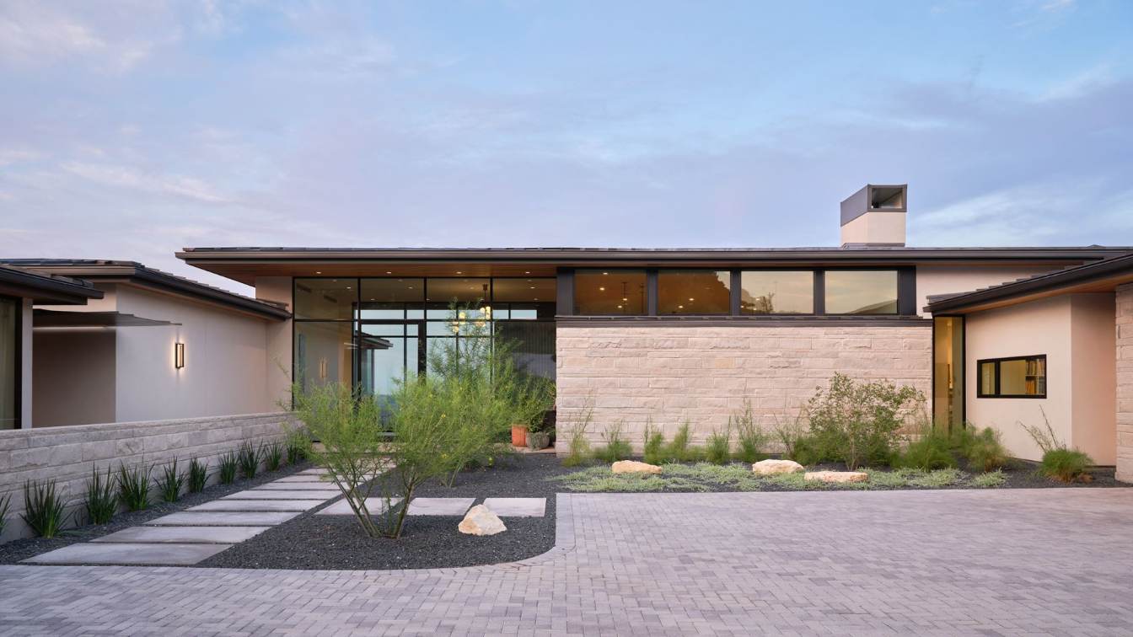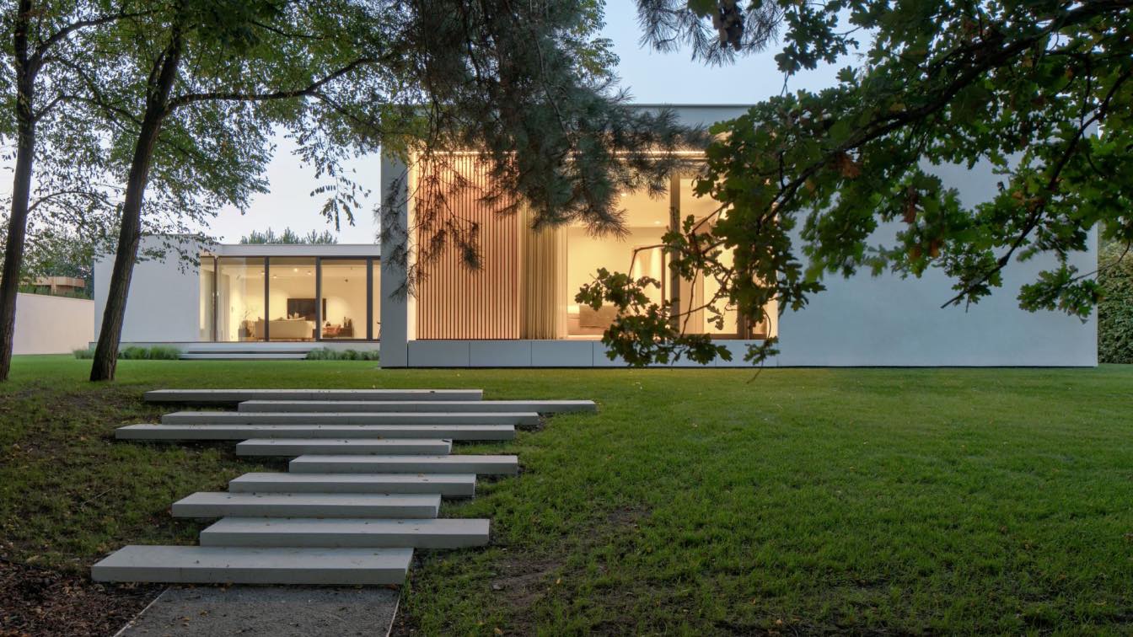Designed by Cuenca-based architecture studio INAI Arquitectura, Casa LM is a single-family home that is located in San Joaquín, Cuenca, Ecuador.
Project description by architect:
The LM house is a set of straight volumes that try to accentuate the horizontality of the construction, all the architectural elements are linear and geometric. Being a project that occupies a corner property, special attention has been given to the area of the main room that is located in this location, this space is contained within a cube made of a large double-height glass skin, this volume The sculpture does not touch the floor, but rather it is supported on thin metal columns, the window itself even houses camouflaged structural elements, and this whole group is suspended in a cantilever over a pond at ground level.
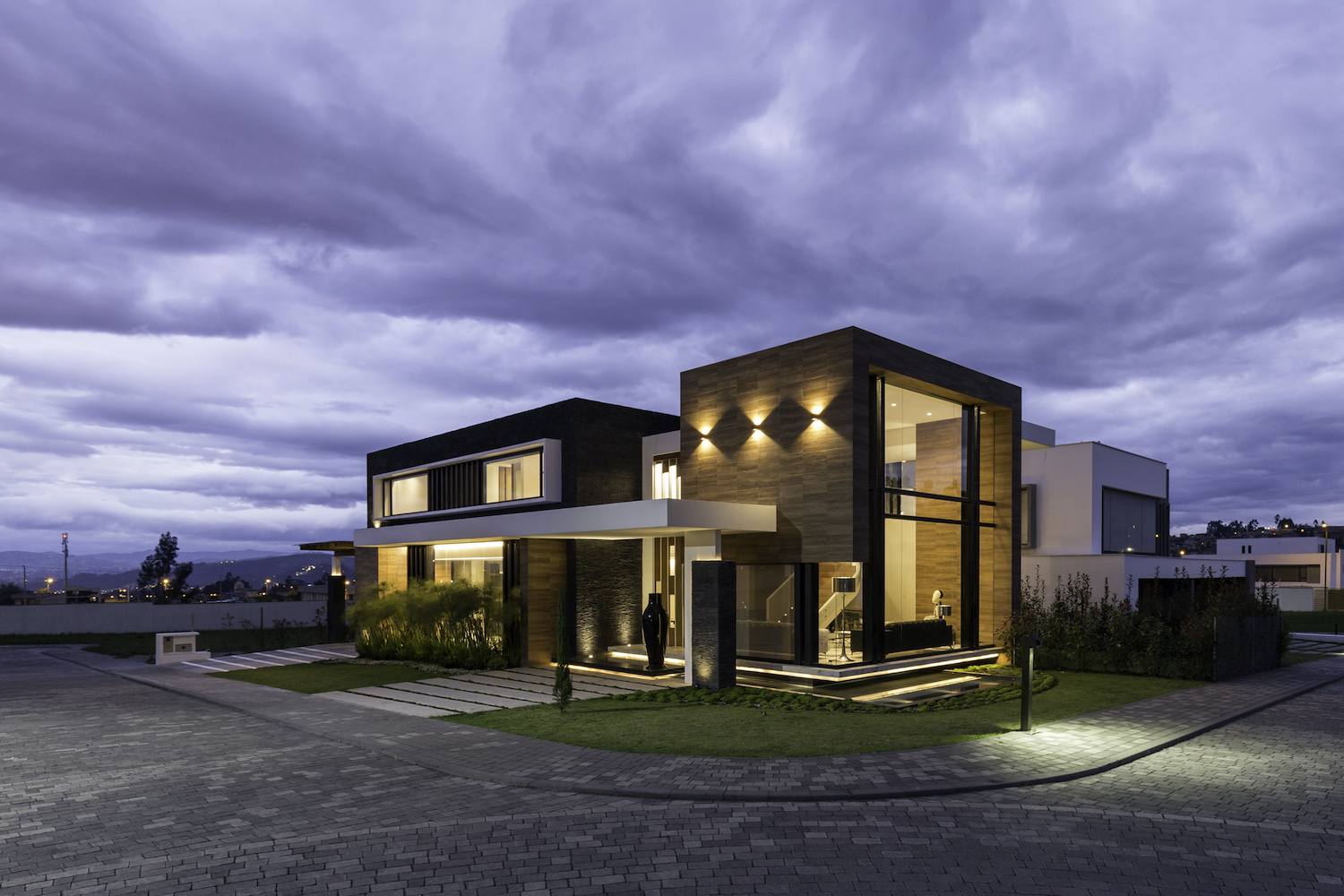 image © JAG studio
image © JAG studio
By means of delicate slopes, the topography of the terrain has been slightly conquered and thus marked spaces are created for each specific function.
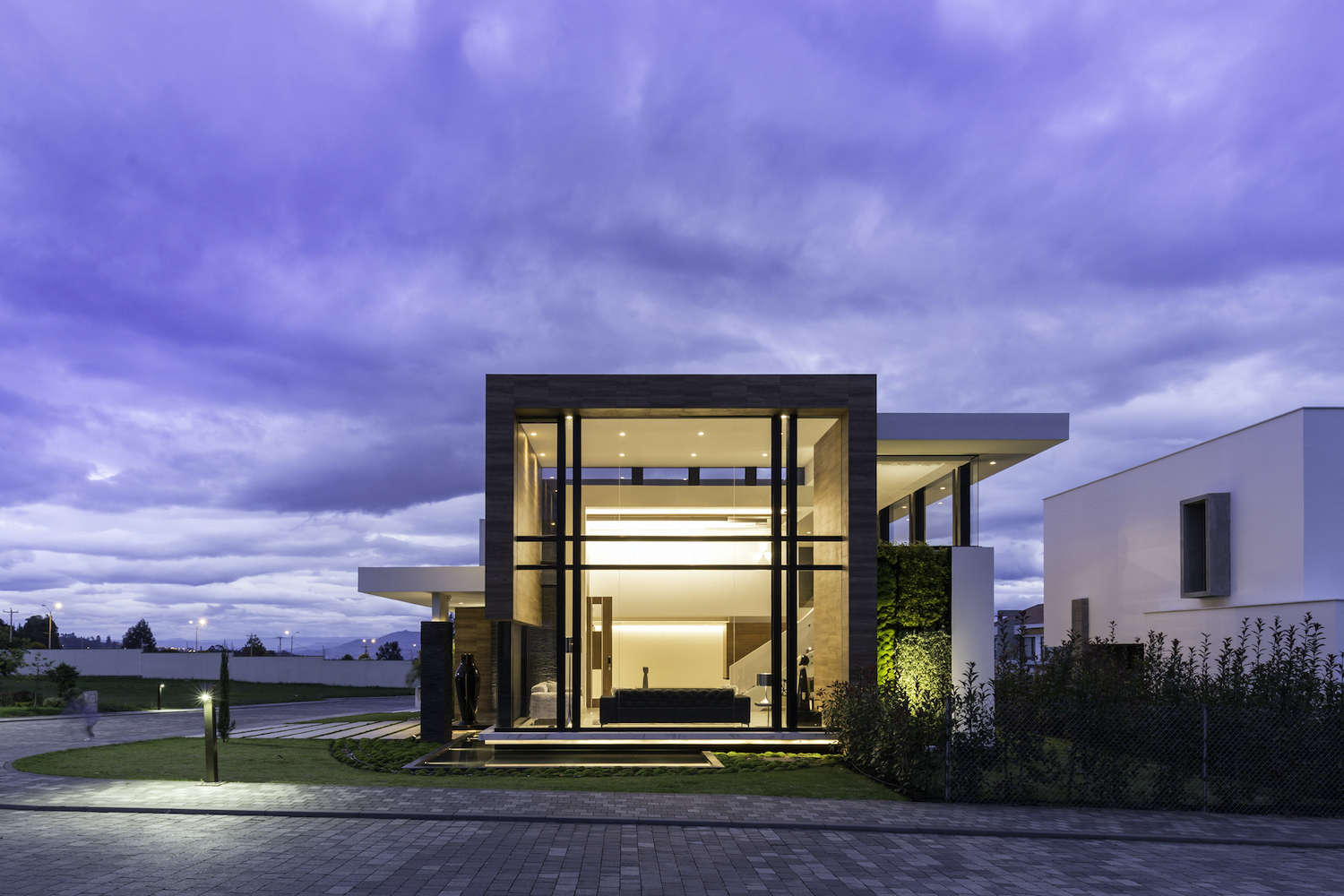 image © JAG studio
image © JAG studio
The rear facade is a very large glass cloth that will serve to catch the sun throughout the day and create a comfortable environment.
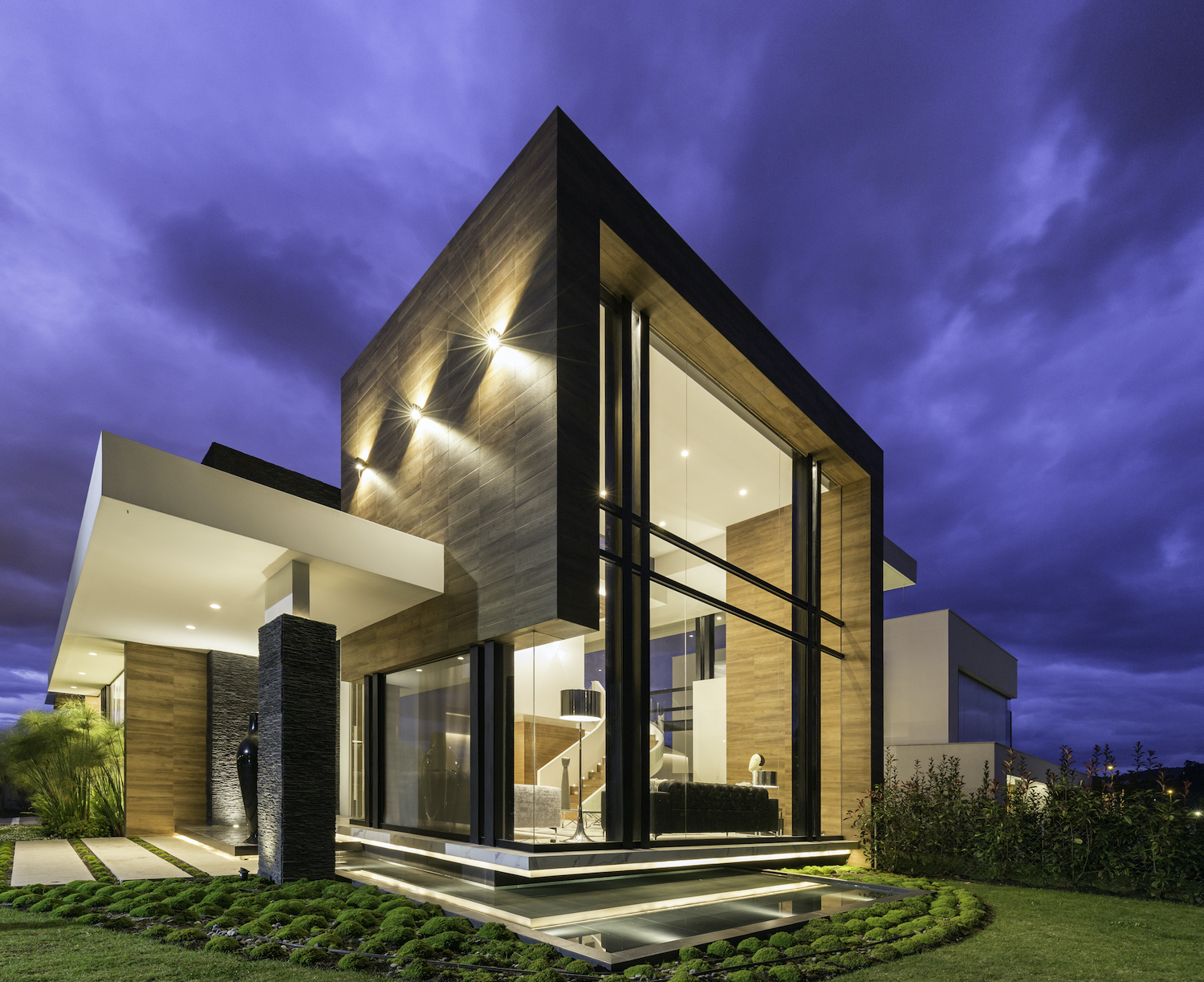 image © JAG studio
image © JAG studio
The project uses lightened flat slab roofs on different levels, producing an interesting set of heights that can be seen both from the outside on the facades and on the interior ceilings.
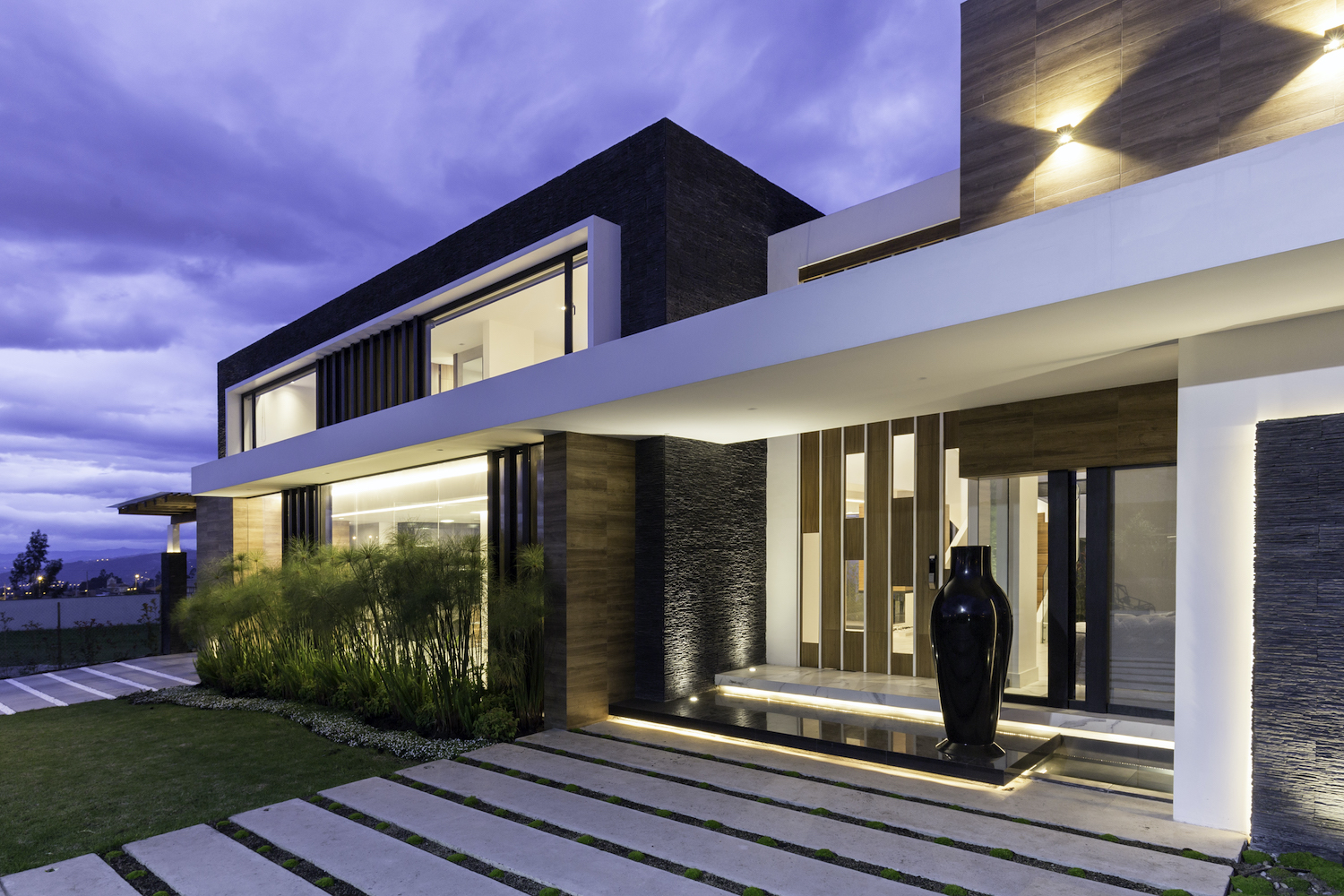 image © JAG studio
image © JAG studio
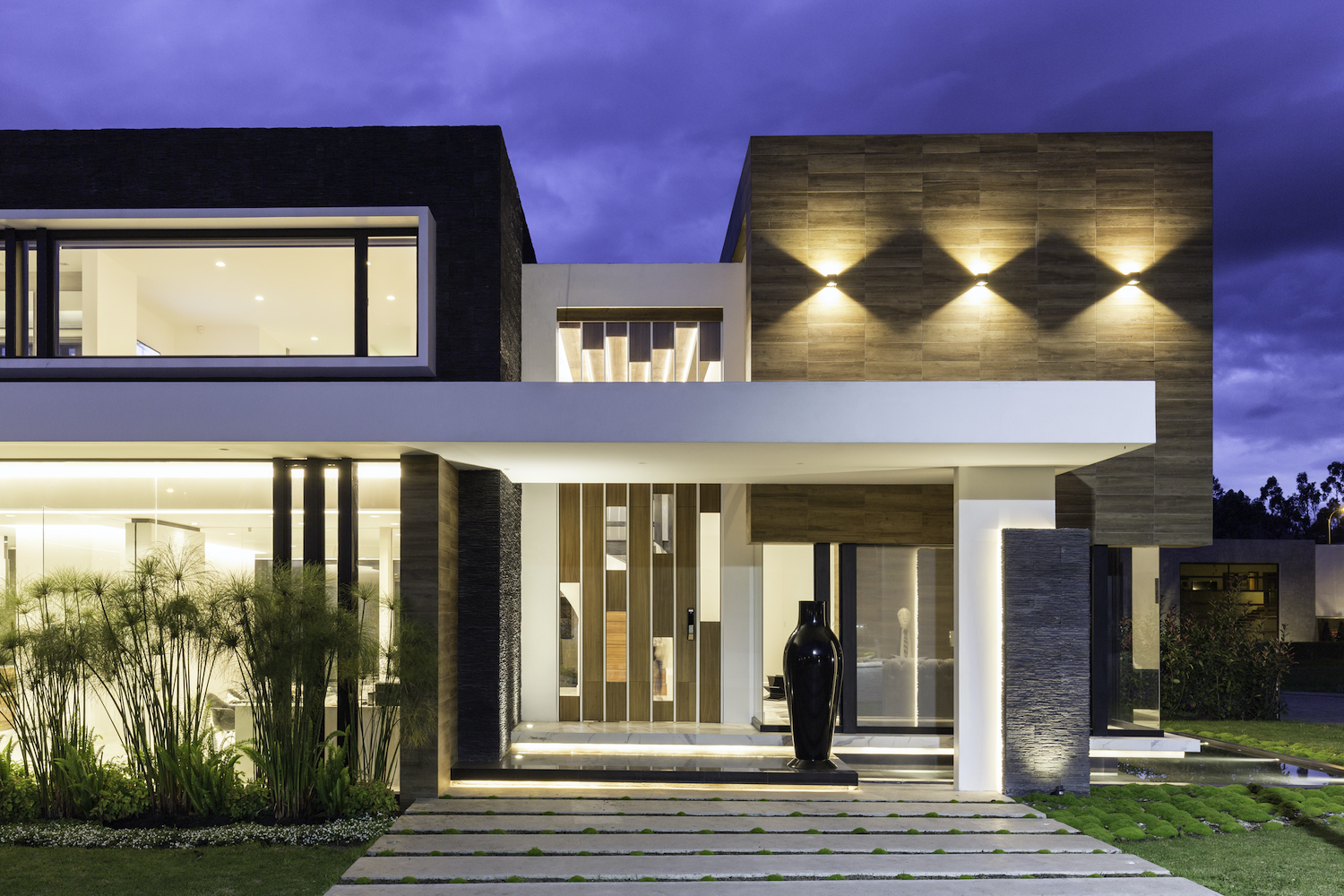 image © JAG studio
image © JAG studio
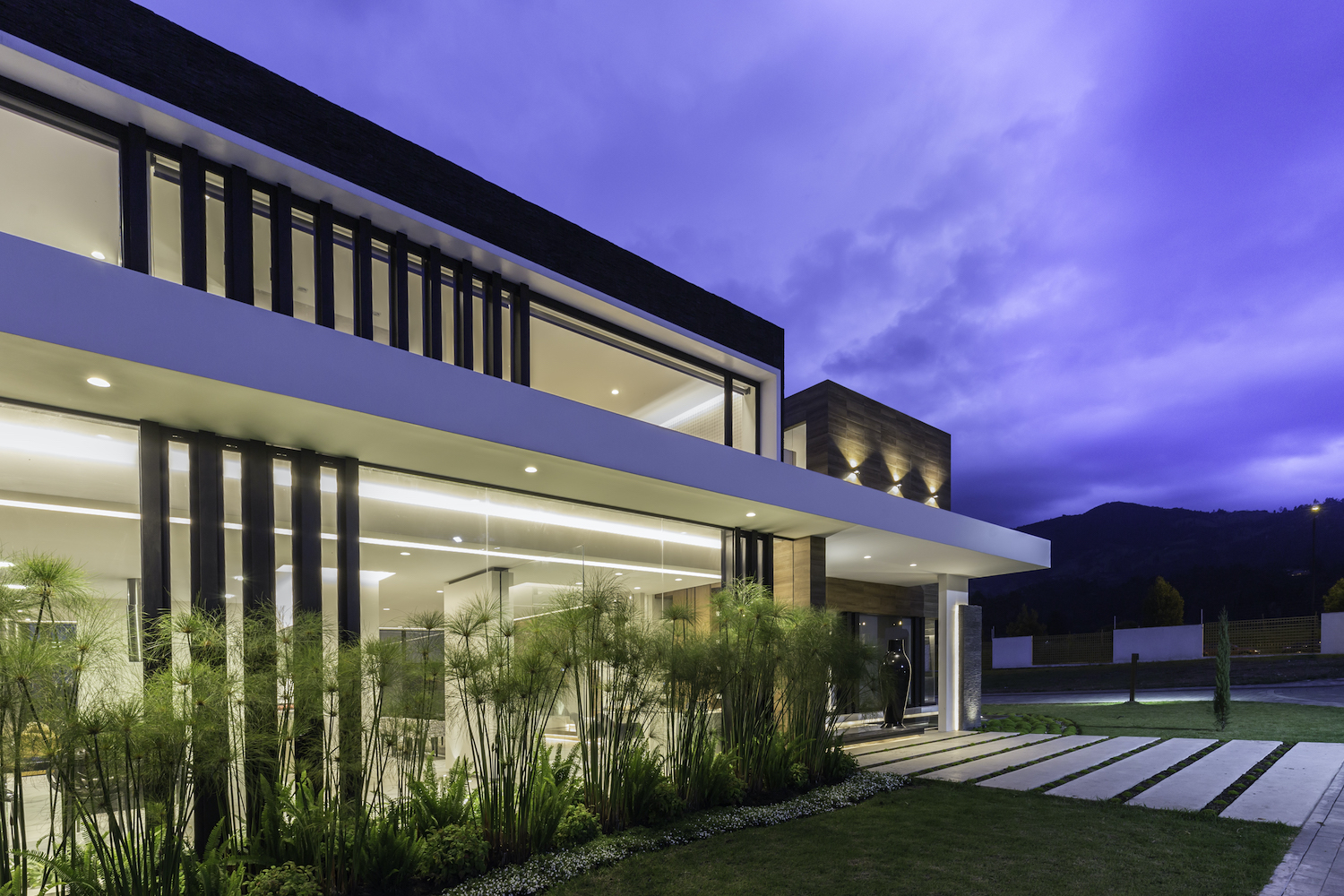 image © JAG studio
image © JAG studio
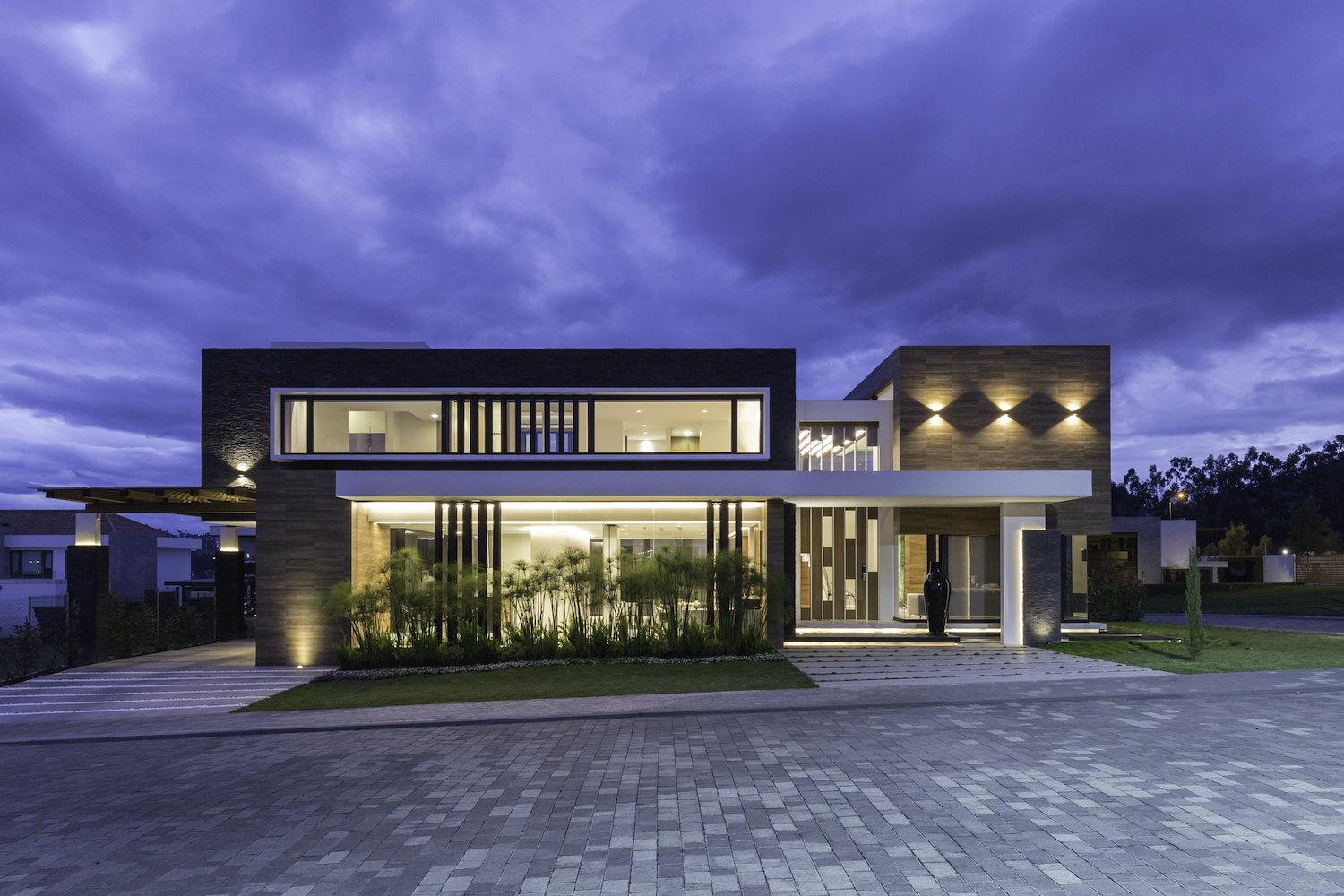 image © JAG studio
image © JAG studio
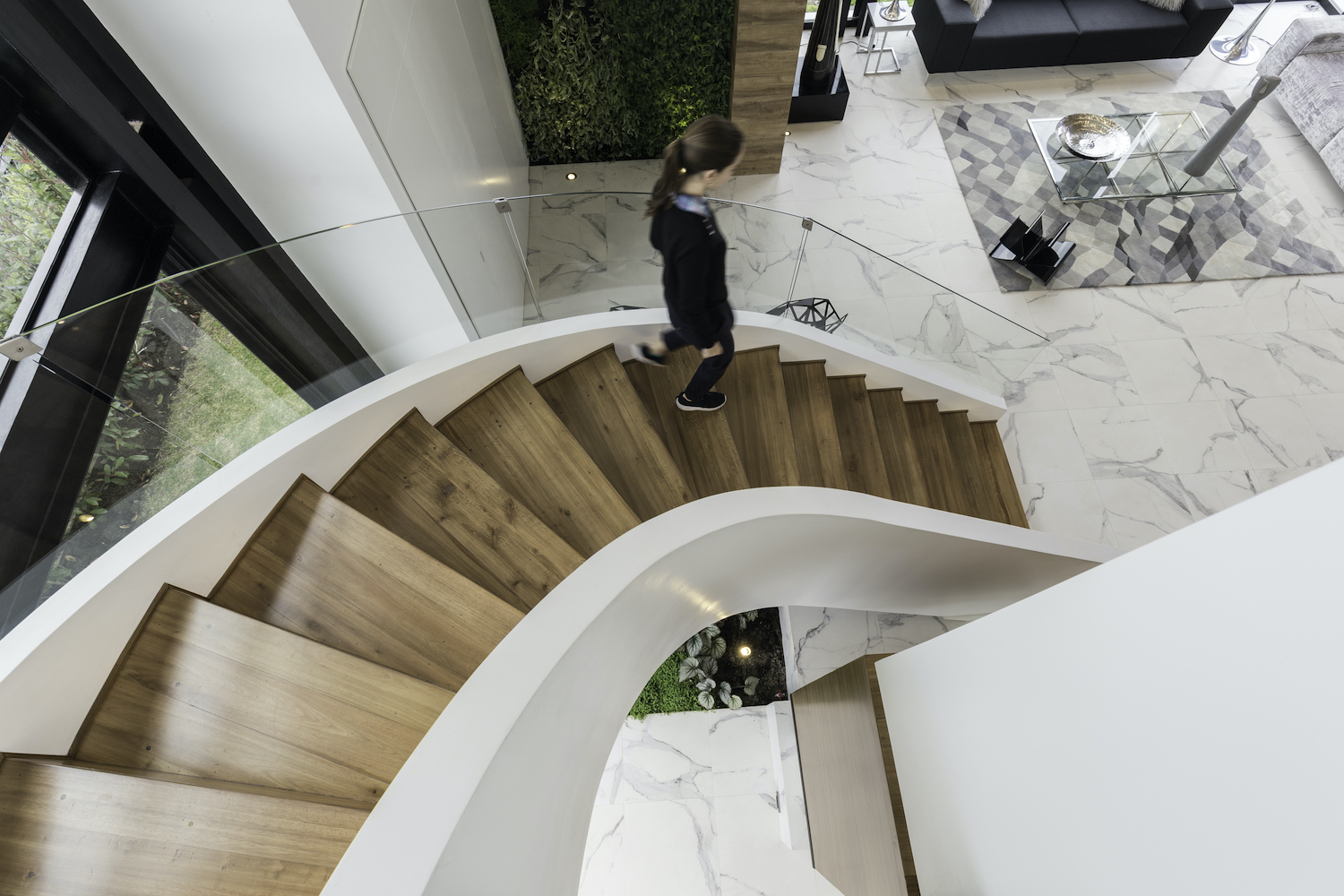 image © JAG studio
image © JAG studio
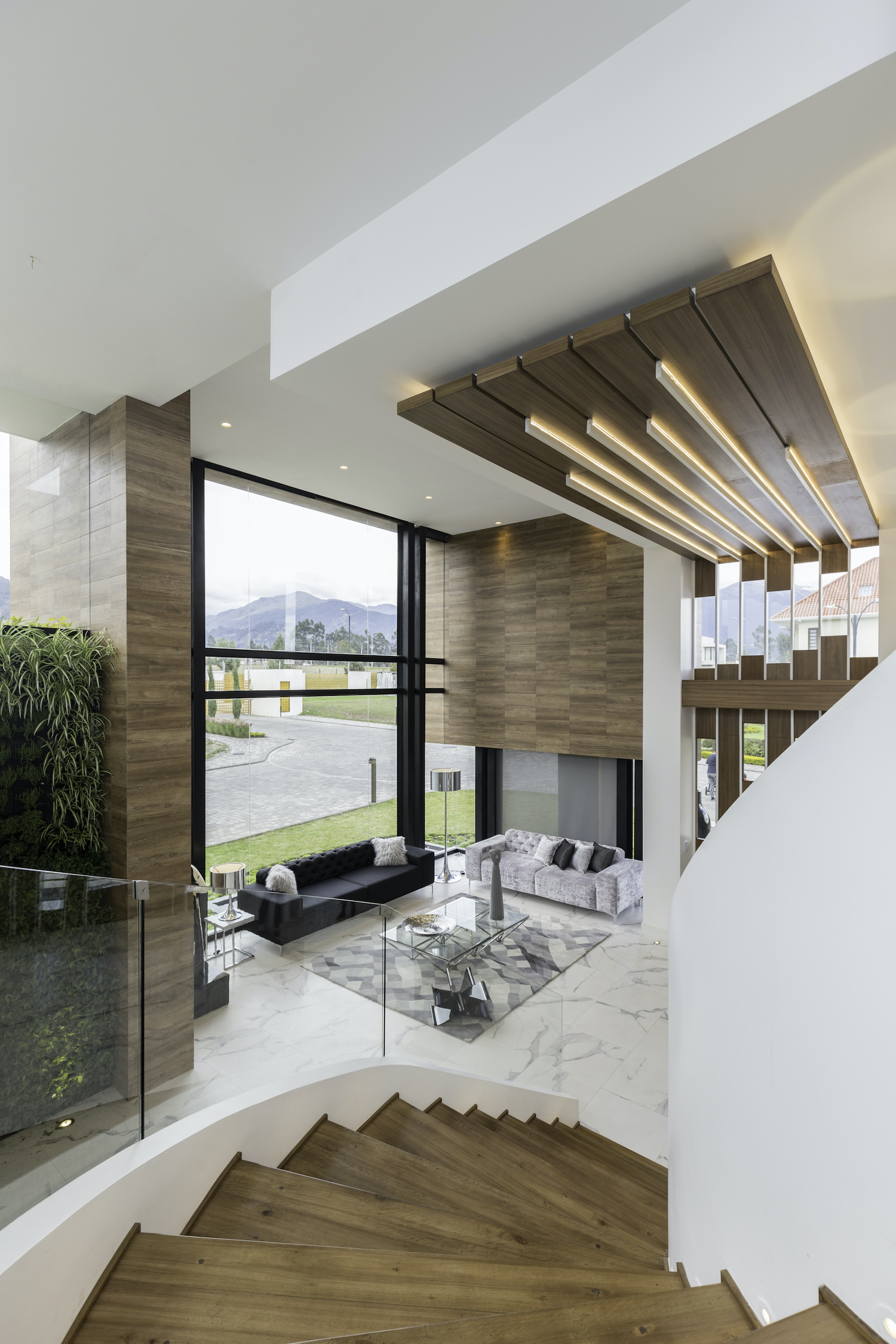 image © JAG studio
image © JAG studio
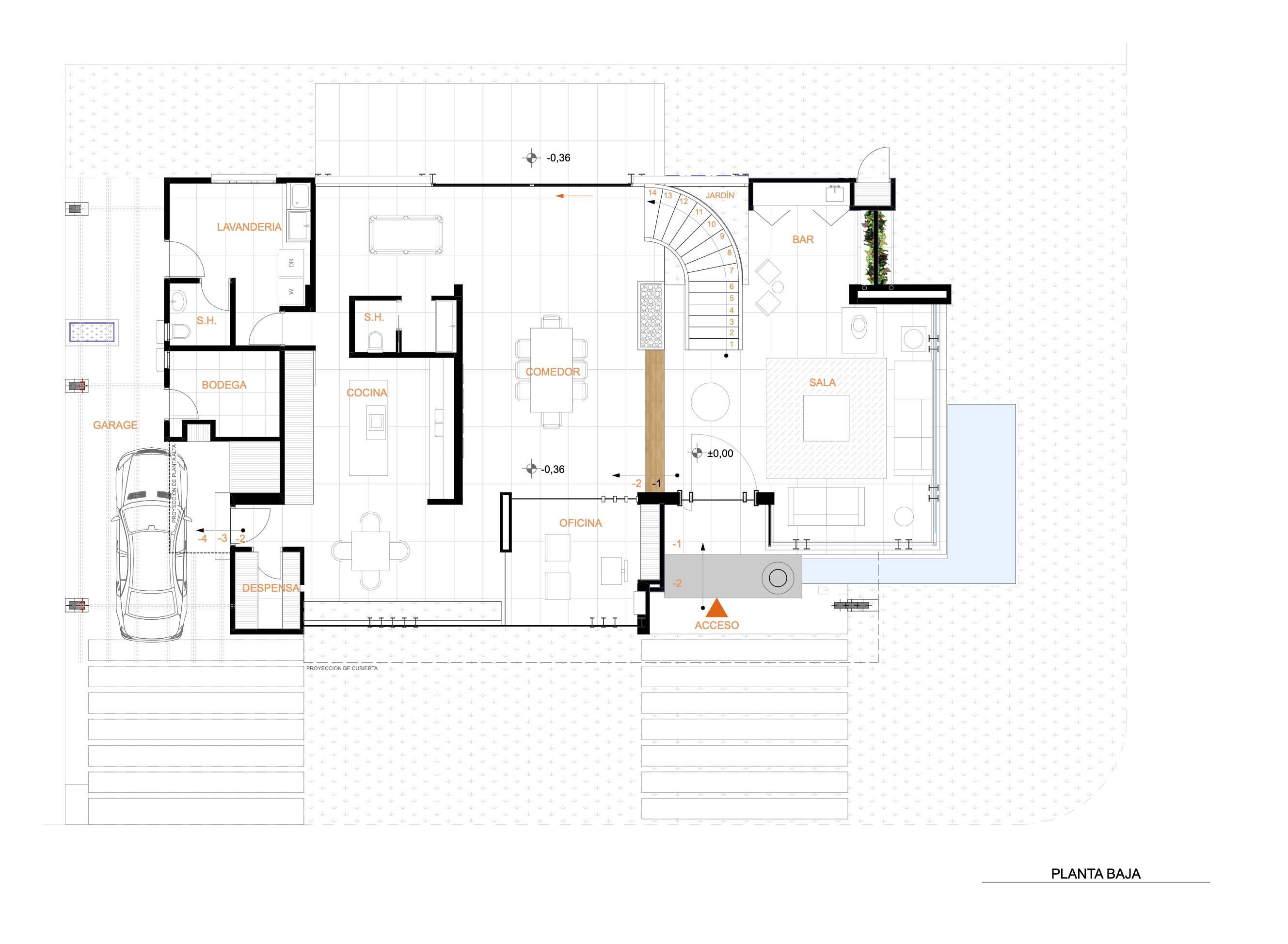 Ground Floor Plan
Ground Floor Plan
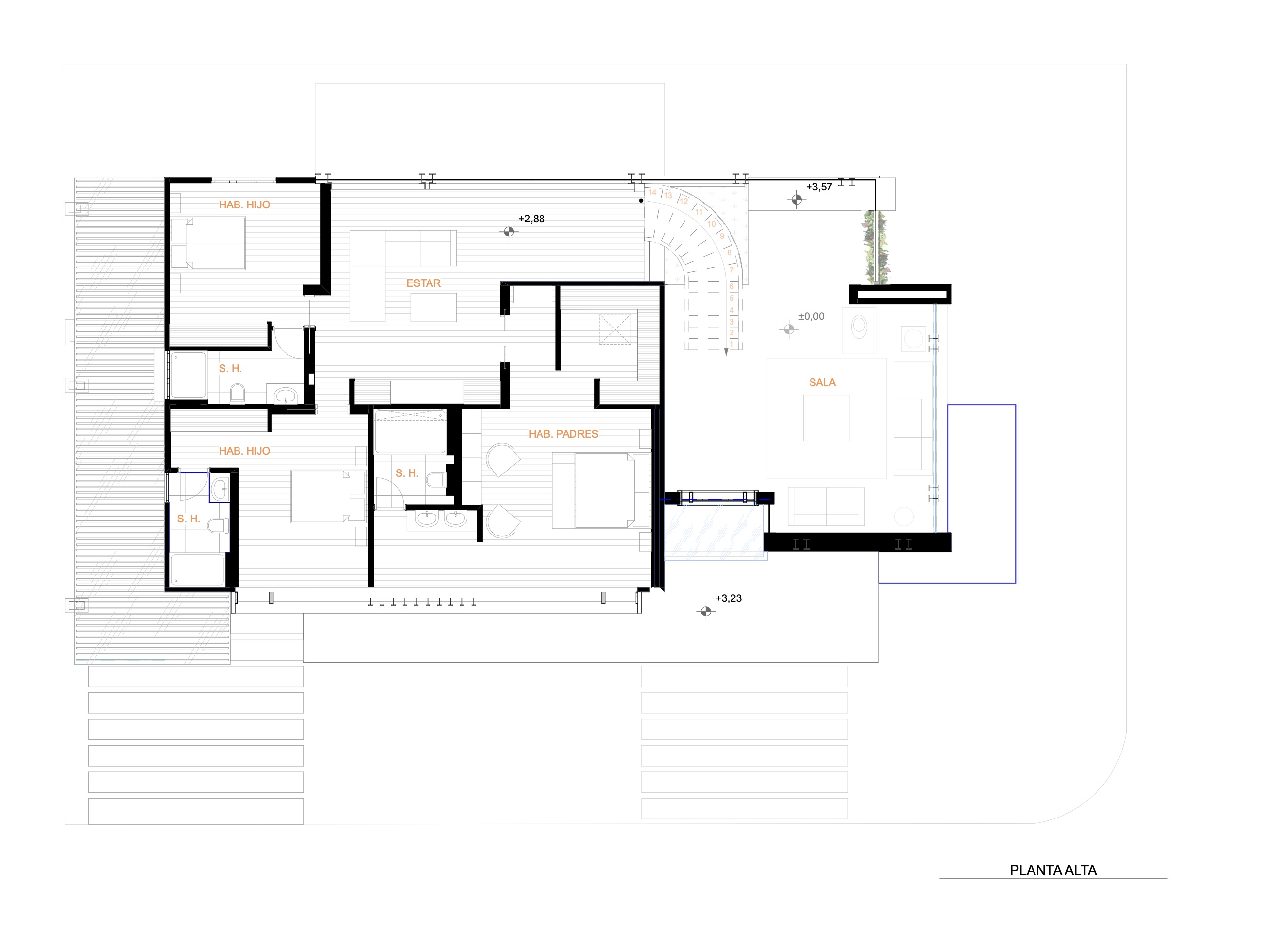 First Floor Plan
First Floor Plan
 Roof Floor Plan
Roof Floor Plan
 Axonometric
Axonometric
Architecture firm: INAI Arquitectura
Location: San Joaquín, Cuenca, Ecuador
Built area: 343,48 m²
Site area: 554,50 m²
Tools used: ArchiCAD, Autodesk 3ds Max, Vray
Project name: Casa LM
Principal architect: Paul Vázquez
Interior design: INAI Arquitectura
Design year: 2015
Completion year: 2017
Landscape: Sebastián Torres (FORA Paisajismo)
Structural engineer: Xavier Nieto
Photography: JAG studio

