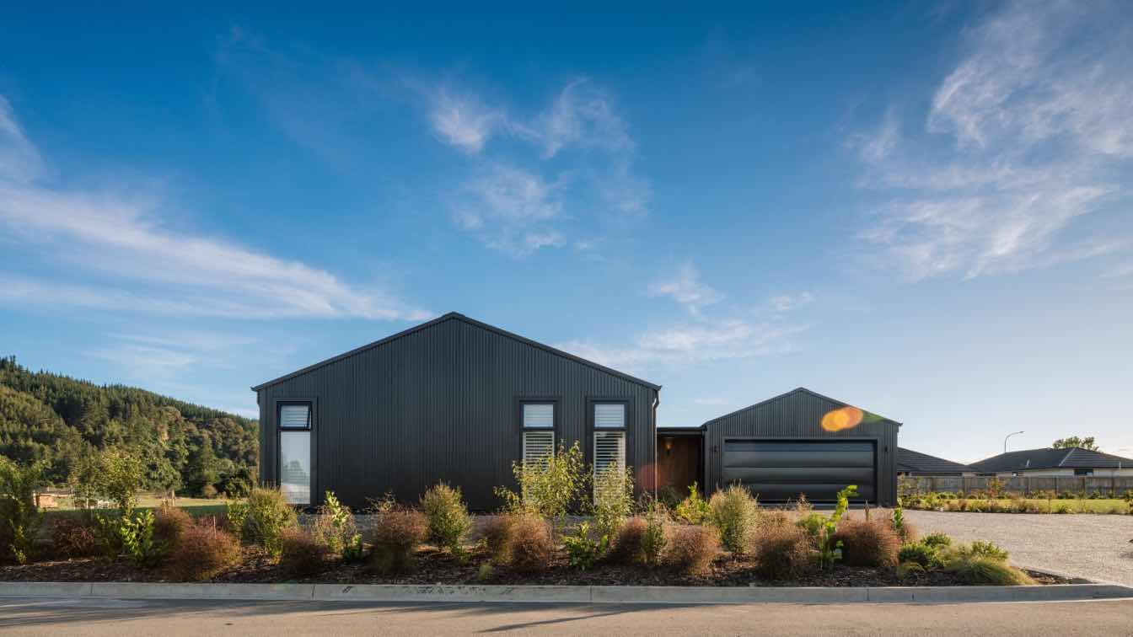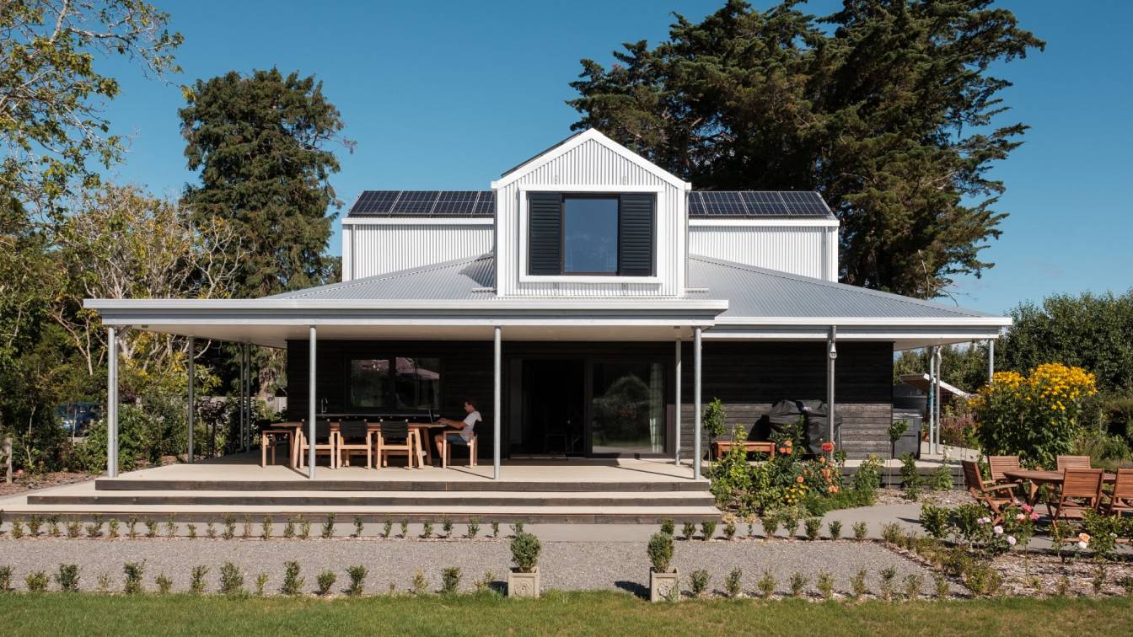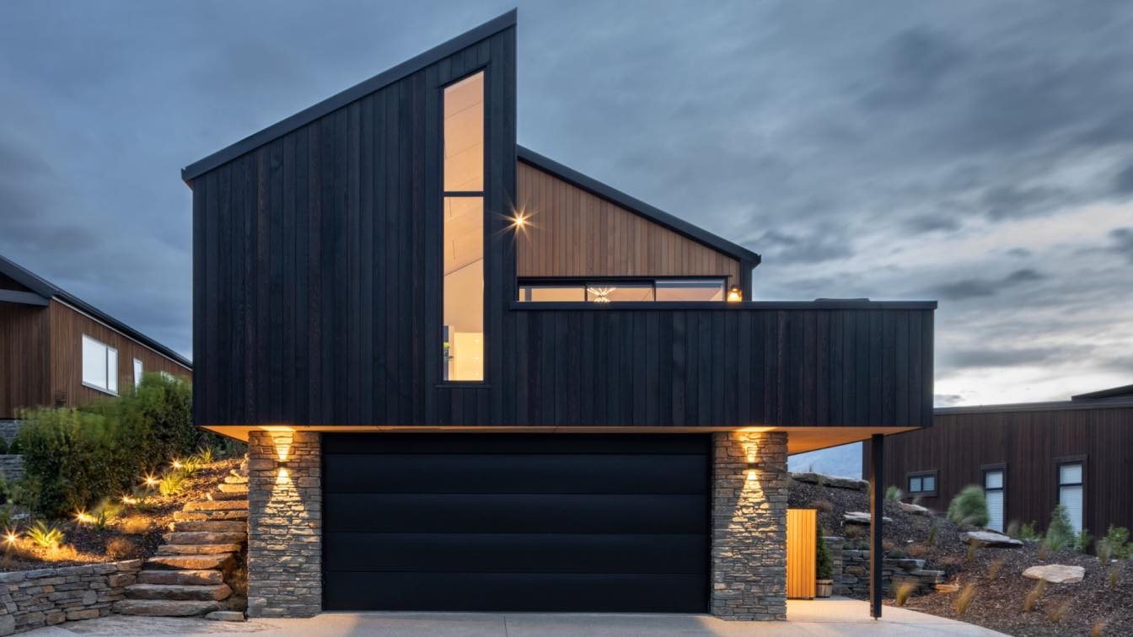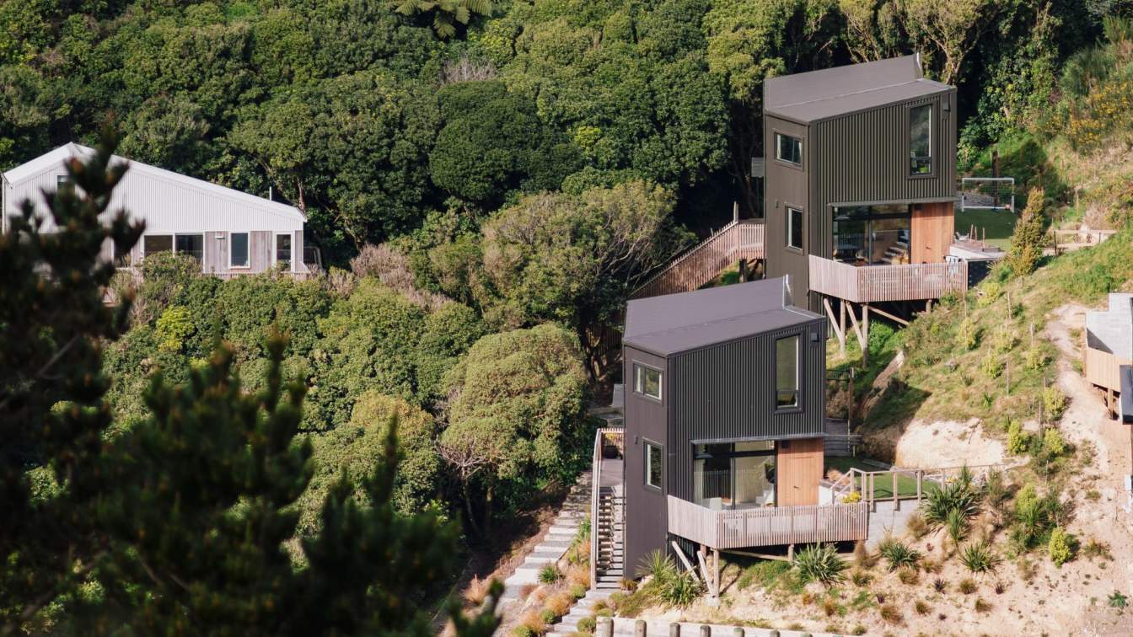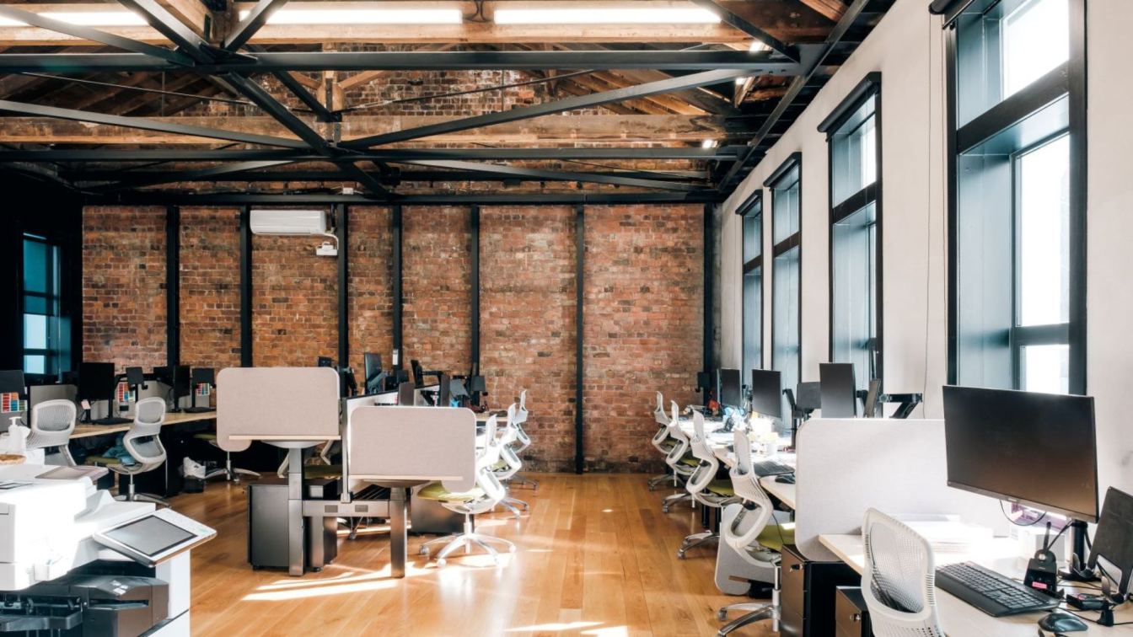First Light Studio: The Whitby Residence is a simple and elegant farmhouse designed for suburban living. It has been carefully crafted to strike a balance between public and private spaces, featuring a central courtyard/deck that serves as a seamless transition between the indoors and outdoors. Its flexible living areas can be adapted to suit vario...
Architecture firm
First Light Studio
Location
Nelson, New Zealand
Photography
David Hensel Photography
Principal architect
Ben Jagersma
Design team
Mitch Holden, Ben Jagersma, Charlotte Fisher
Interior design
First Light Studio
Structural engineer
MY Consulting Engineers
Construction
Light timber frame
Material
Metal sheet cladding, Japanese cedar cladding, poplar ceilings
Typology
Residential › House
Having previously lived in a large country property in Greytown, the clients’ vision was to downsize into a smaller home that was warmer, drier and easier to maintain, while still providing a comfortable and inviting space for extended family to visit. As a home designed for life, the dwelling needed to be energy efficient, low maintenance, wheelch...
Project name
Four Corners
Architecture firm
First Light Studio
Location
Wairarapa, New Zealand
Principal architect
Ben Jagersma
Design team
Ben Jagersma, Luke Bryant
Interior design
First Light Studio
Structural engineer
ESSEN Engineering
Environmental & MEP
eHaus
Construction
Cameron Construction / eHaus Wairarapa
Material
Timber framing, timber and aluminium cladding
Typology
Residential › House
The built form draws its inspiration from the natural landforms and the historical process of shifting rock forms that created the Remarkable Mountain range that provides the backdrop to Jacks Point. A simple gable form is shifted along its ridge line to create a bold, sharp, form reminiscent of the jagged mountains beyond.
Project name
Jacks Point Rise
Architecture firm
First Light Studio
Location
Queenstown, New Zealand
Principal architect
Ben Jagersma
Design team
Ben Jagersma, Luke Bryant
Structural engineer
Miyamoto International NZ
Material
Timber structure, timber and schist cladding
Typology
Residential › House
Nestled amidst the picturesque hillsides of Brooklyn, Wellington, "The Twins" stand as a testament to the vision and collaboration of two directors from First Light Studio. This project, aptly named "The Twins," revolves around the concept of duality, it represents an ingenious solution to the challenges posed by the Wellington housing market while...
Architecture firm
First Light Studio
Location
Brooklyn, Wellington, New Zealand
Principal architect
Ben Jagersma
Design team
Ben Jagersma, Nick Officer
Interior design
First Light Studio
Structural engineer
Essen Engineering
Construction
Black Sheep Construction
Material
Timber frame, metal cladding with cedar accents
Typology
Residential › Housing
Located between Wellington’s creative Cuba quarter and the central business district, 129 Willis Street was earthquake prone and ready for a refurbishment. Previously home to three small commercial tenants, the refurbished office transformed the dark, inefficiently laid-out space into a lofty, open plan work space, suited to the modern working envi...
Project name
Willis Street Strengthening / Renovation
Architecture firm
First Light Studio
Location
Wellington, New Zealand
Principal architect
Ben Jagersma
Design team
Ben Jagersma, Olly Syme, Luke Bryant
Built area
520 m² (including 30 m² deck)
Site area
215 m² + 45 m² road reserve
Structural engineer
Silvester Clark Consulting Engineers
Material
Historic brick & timber building with new concrete sheer walls and exposed structural steel
Typology
Commercial › Office Building › Structural Strengthening & Commercial fit out

