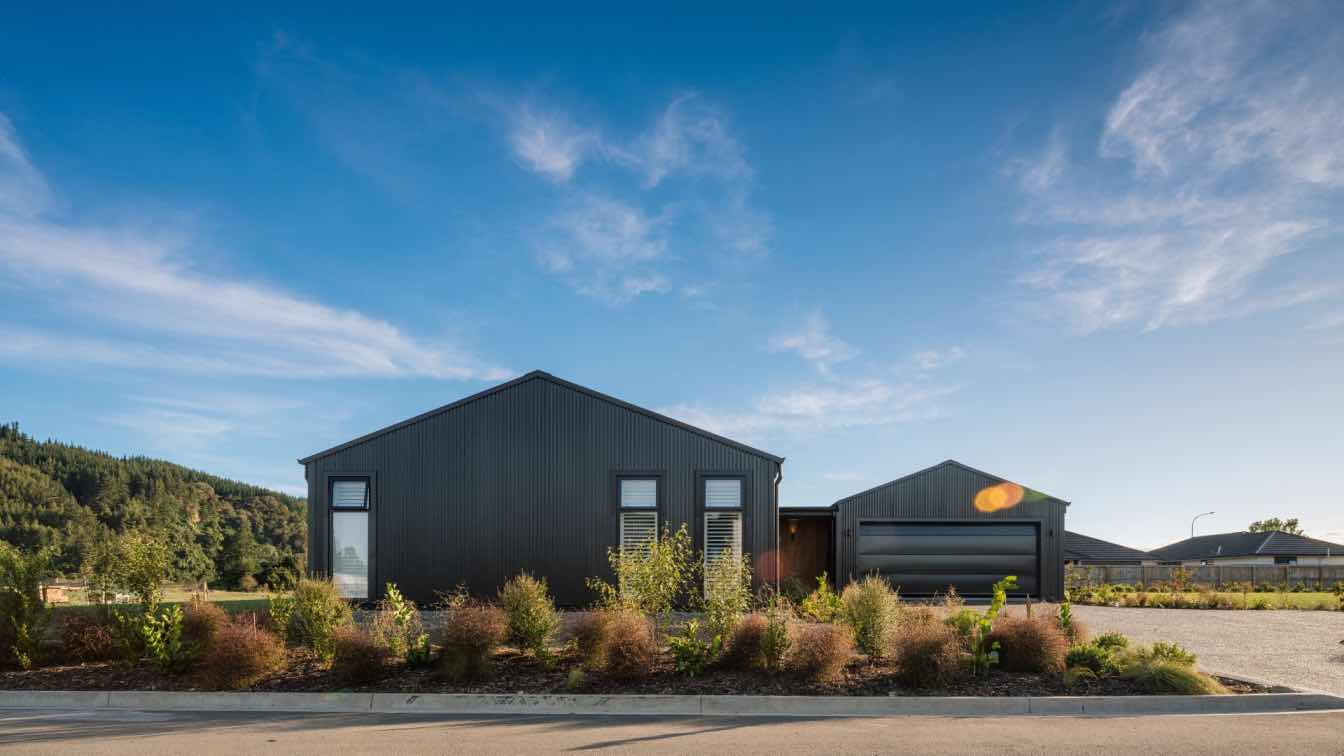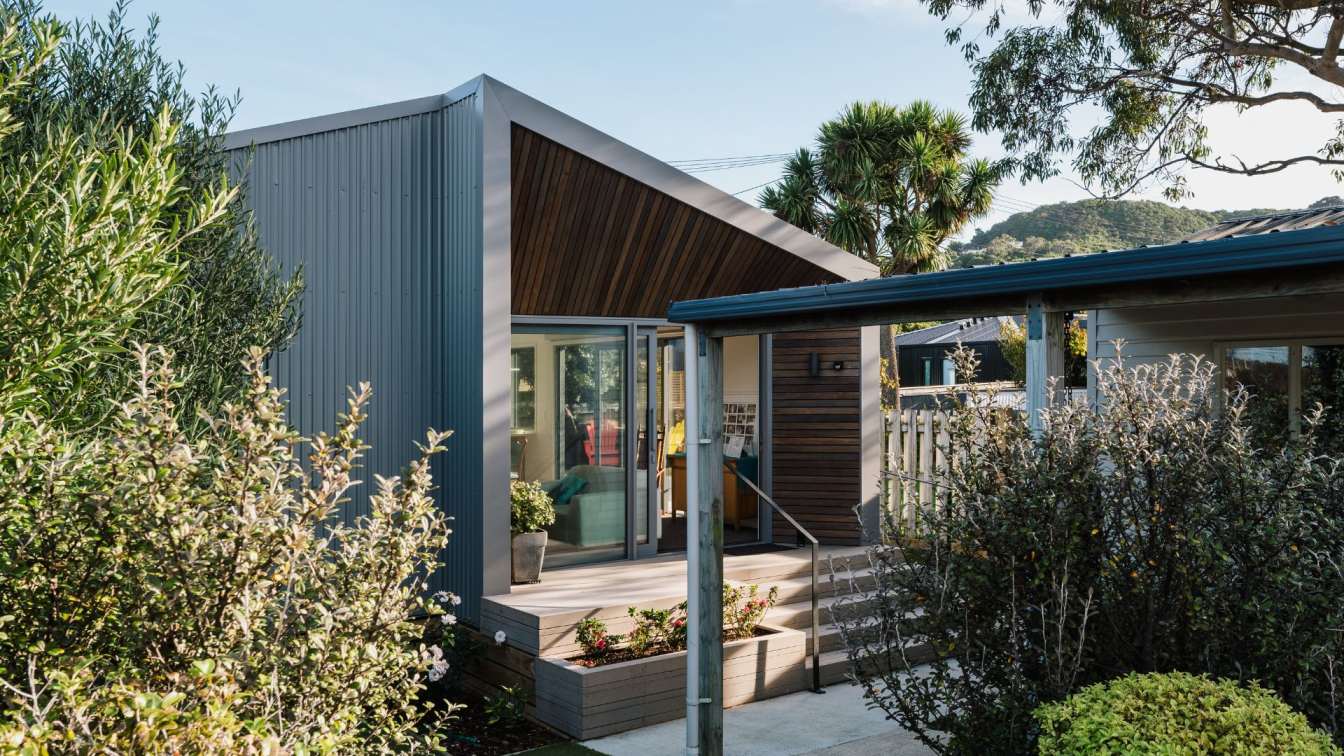First Light Studio: The Whitby Residence is a simple and elegant farmhouse designed for suburban living. It has been carefully crafted to strike a balance between public and private spaces, featuring a central courtyard/deck that serves as a seamless transition between the indoors and outdoors. Its flexible living areas can be adapted to suit vario...
Architecture firm
First Light Studio
Location
Nelson, New Zealand
Photography
David Hensel Photography
Principal architect
Ben Jagersma
Design team
Mitch Holden, Ben Jagersma, Charlotte Fisher
Interior design
First Light Studio
Structural engineer
MY Consulting Engineers
Construction
Light timber frame
Material
Metal sheet cladding, Japanese cedar cladding, poplar ceilings
Typology
Residential › House
In the beachside suburb of Miramar, Wellington, lies Darlington, the first completed FLiP 'Wide', an illustration of inter-generational living brought to life in a modest backyard. With life quickly becoming marked by distance and busy schedules, the desire for intergenerational living is stronger than ever.
Architecture firm
FLiP Homes
Location
Wellington, New Zealand
Design team
Eli Nuttall & Brittany Irvine
Collaborators
First Light Studio
Civil engineer
AWA Environmental
Structural engineer
CGW Consulting Engineers
Construction
Light timber frame with airtightness membrane
Material
Thermally Modified Timber (JSC TMT Taxon), Coloursteel Sandstone Grey
Typology
Residential › House, Infill Housing



