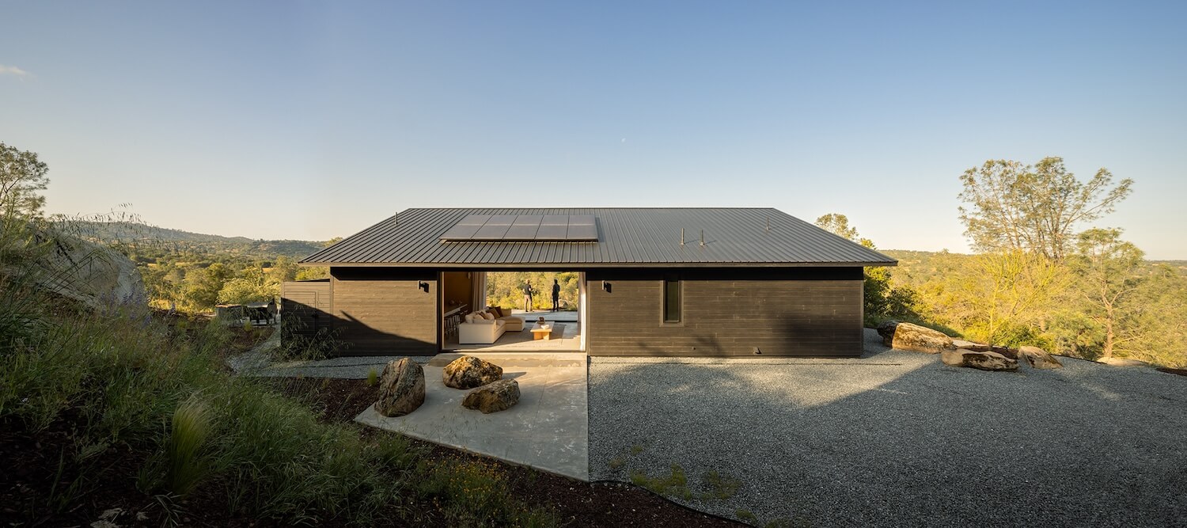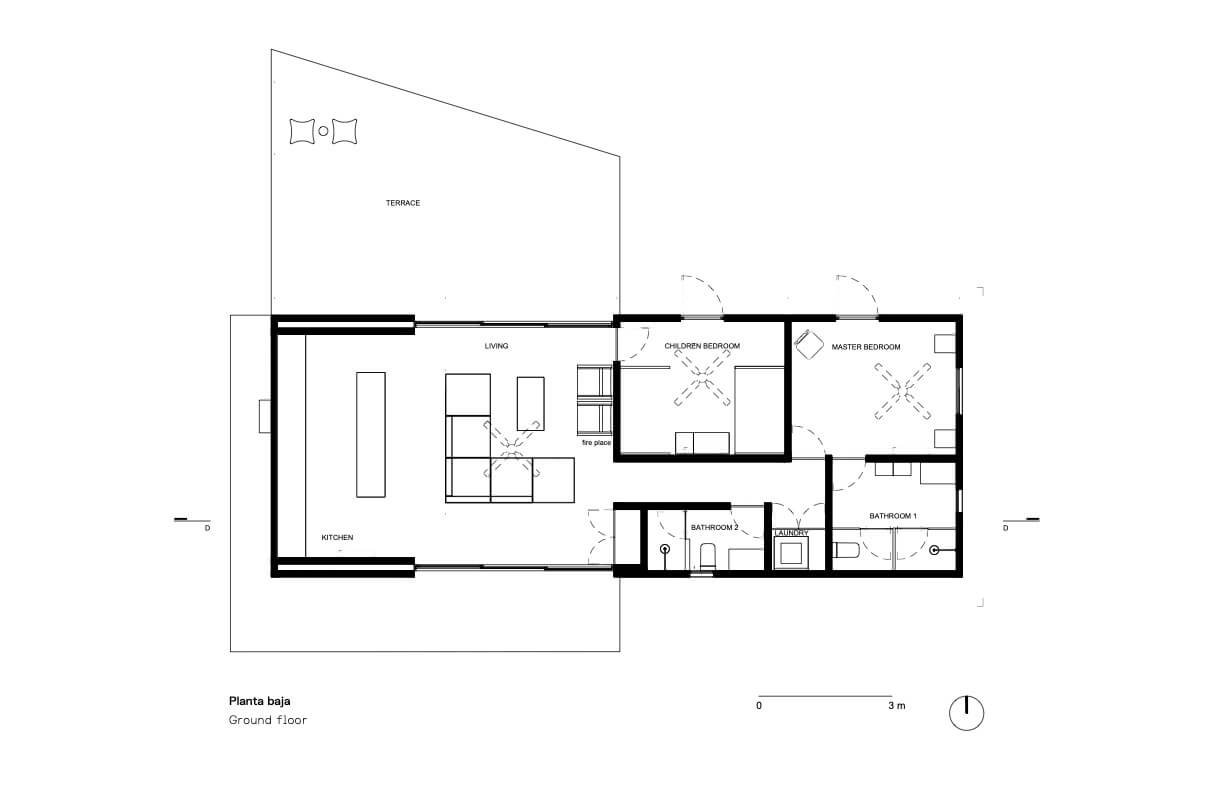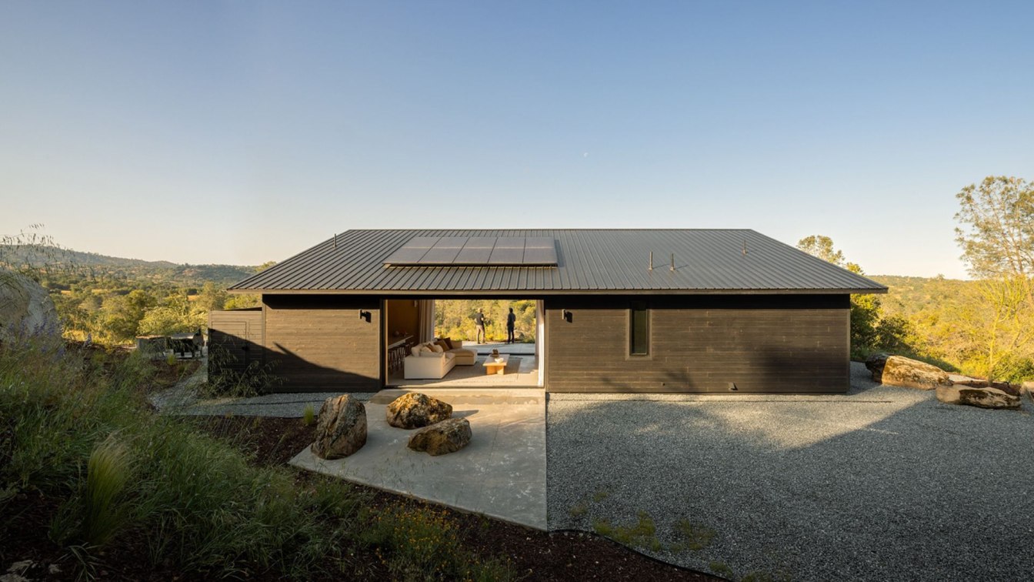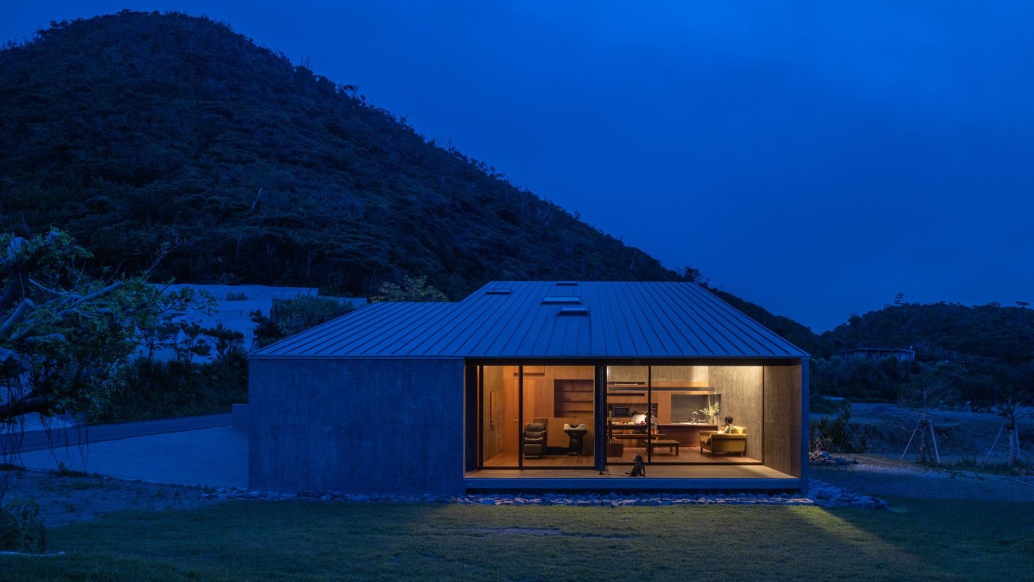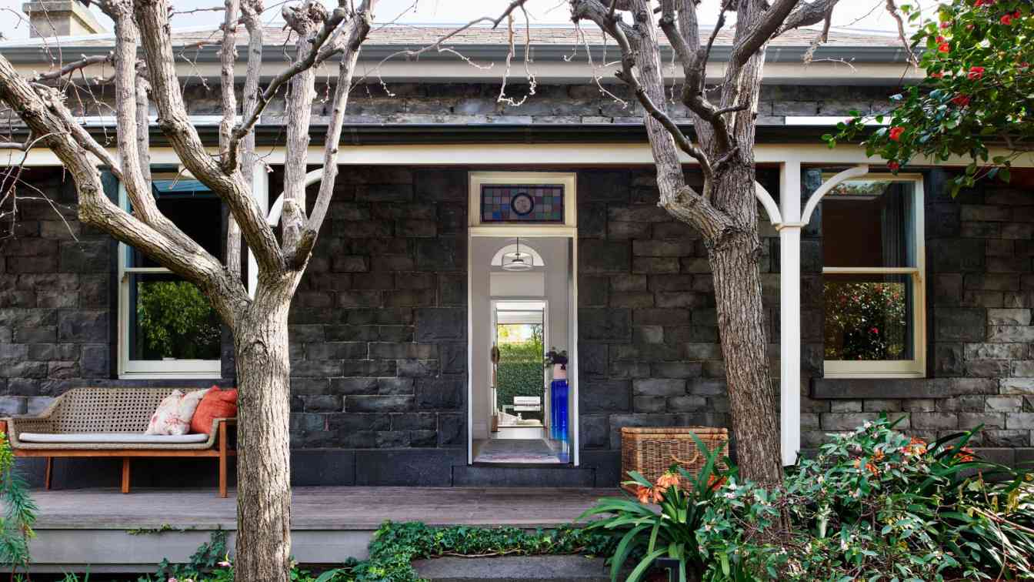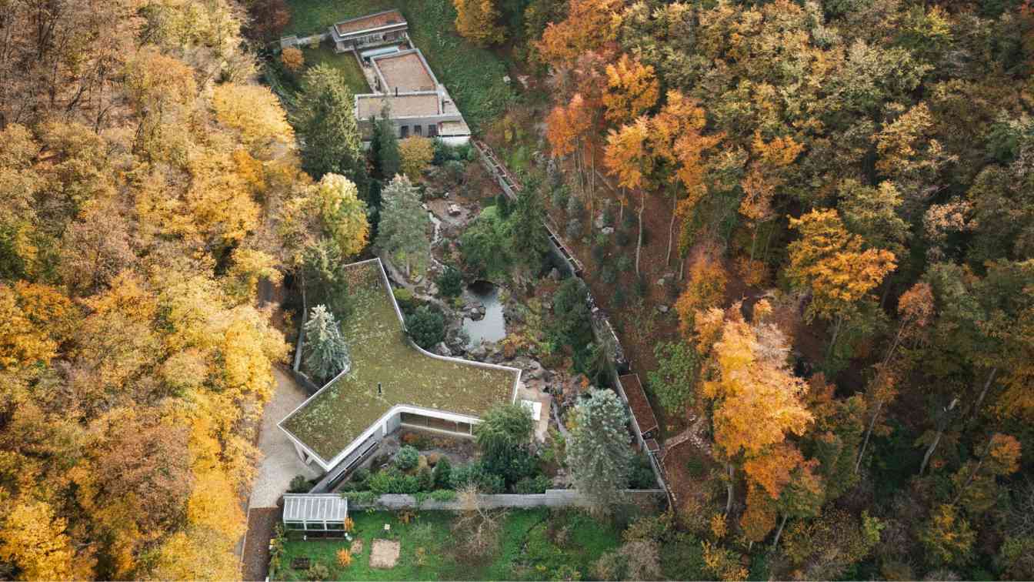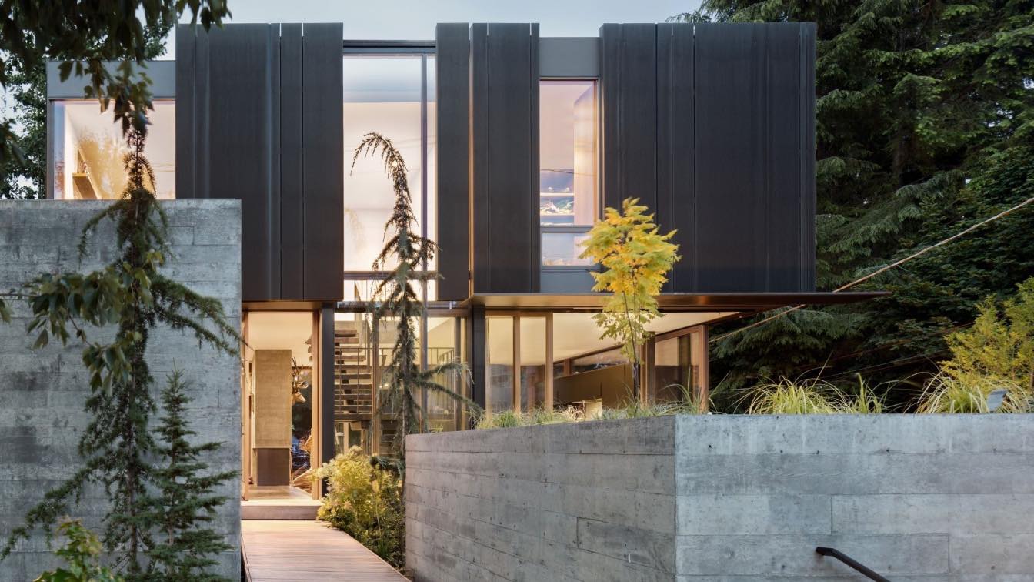PPAA: Casa Roca is located in Yosemite Lakes, a prime location offering exceptional natural surroundings and stunning views of the national park. This house was designed with the primary objective of maximizing these views and creating visual transparency. The distribution was planned to orient the living spaces towards the most impressive views. This was achieved through the strategic incorporation of openings that not only let in natural light, but also connect residents with nature even when they are inside the house.
Moreover, at the center of the project, an outdoor space has been created where residents can fully enjoy the tranquility and serenity of the natural environment that surrounds them. Another relevant gesture in its composition is that the slope of its roof corresponds to that of the mountain. In terms of materials, the decision was made to use exposed materials in dialogue with the mountain's natural surroundings. Wood is the main protagonist, with a dark tone on the outside that blends into the environment, and warmth on the inside.
Materials such as stone and concrete are also used. Covered floors are left bare, and the presence of three large surrounding rocks creates a link with nature, generating a sense of continuity with the surrounding rocky landscape. In short, this Yosemite Lakes house was designed to offer visual transparency, allowing residents to feel immersed in the mountainous setting and natural elements to become an integral part of the Yosemite Lakes living experience.











