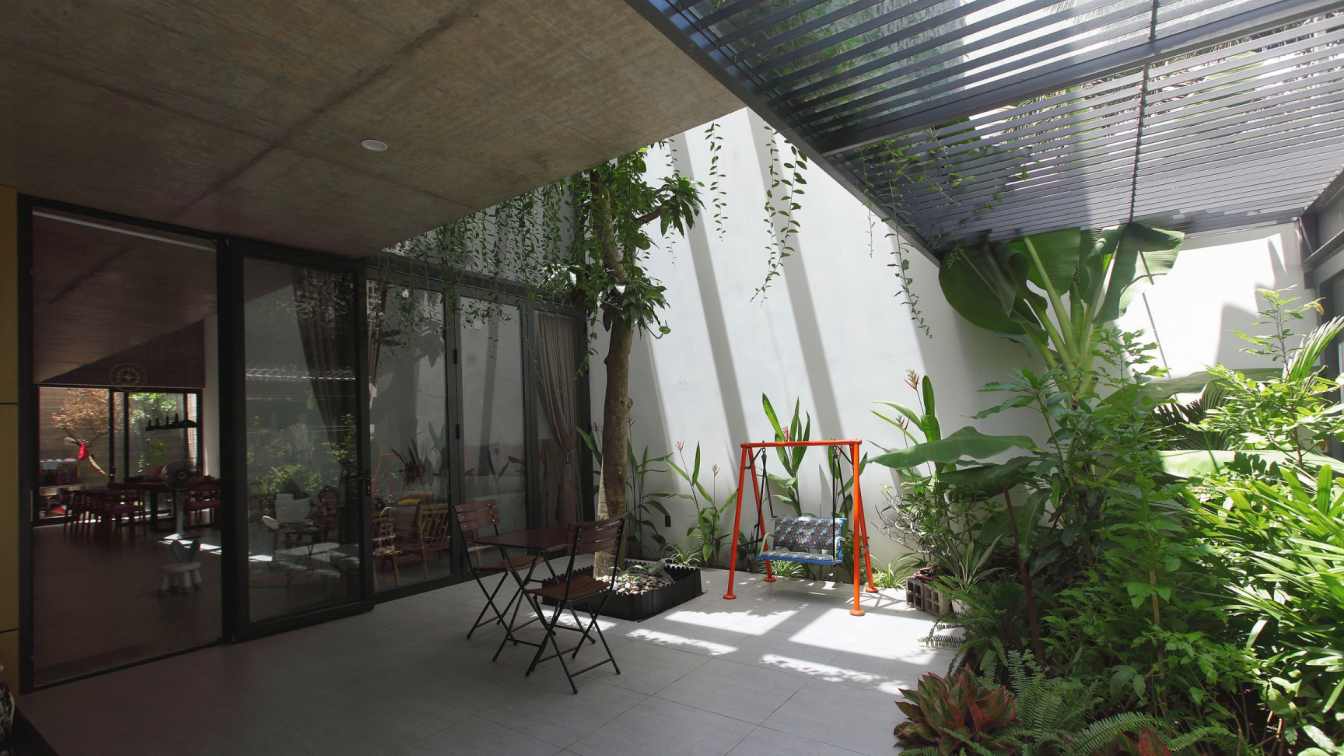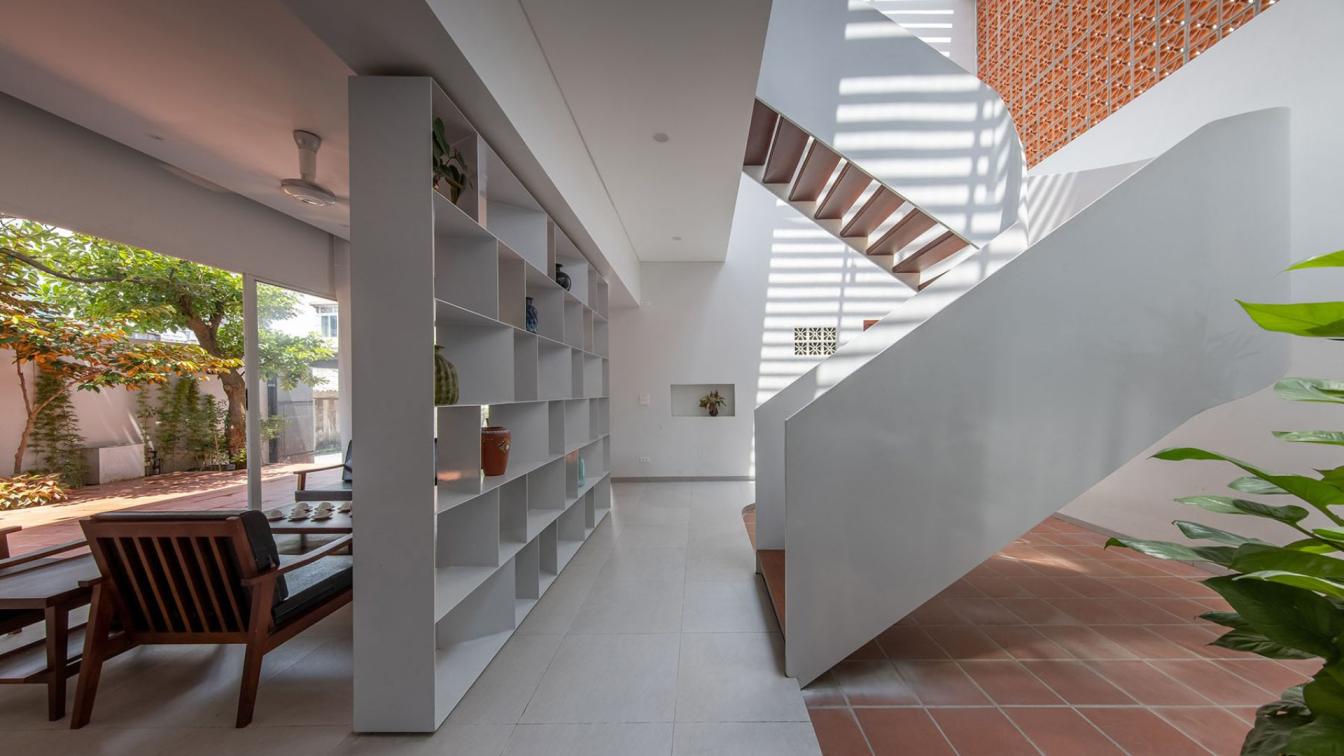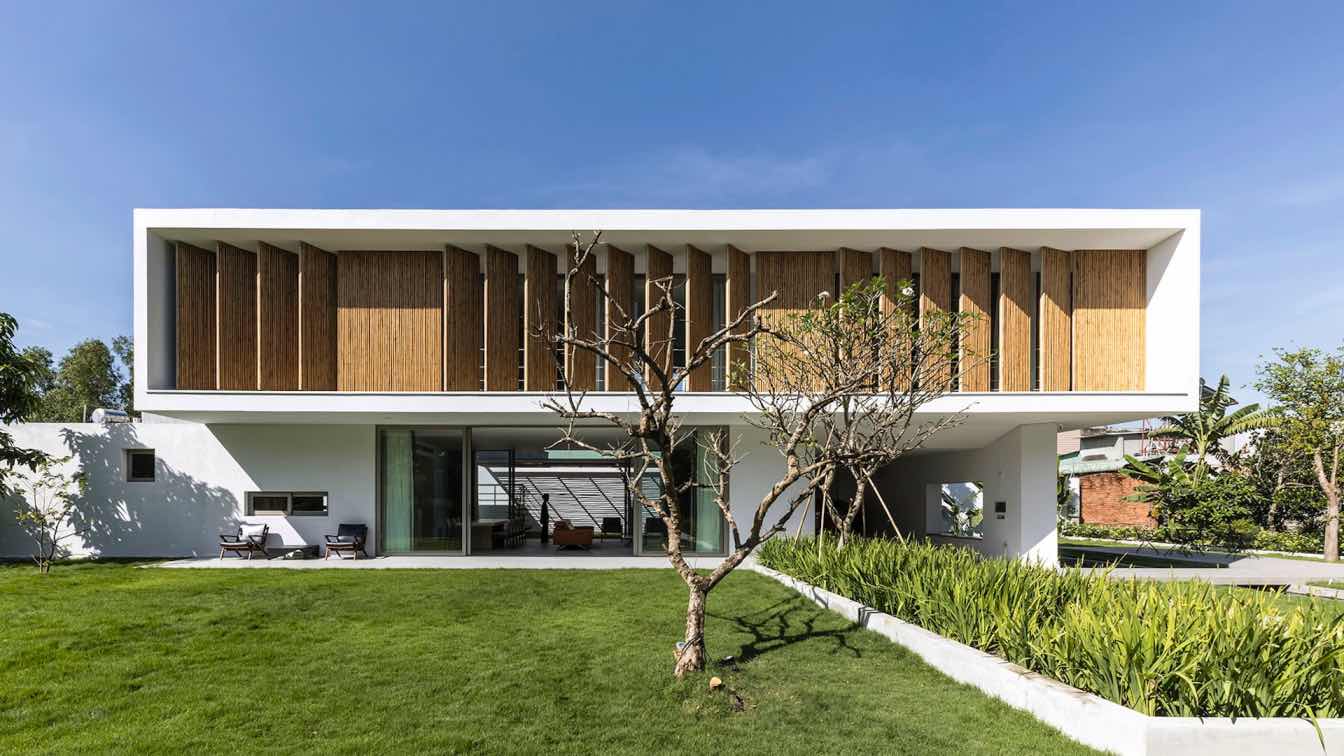Located in a coastal urban area in Kiên Giang, western Vietnam, where the tropical climate and cool breezes from the East Sea prevail, Rạch Giá House leaves a distinct impression both in its architectural context and in the personality of its owner.
Project name
Rach Gia House
Architecture firm
KM Architecture Office
Location
Rach Gia, Kien Giang, Vietnam
Photography
Km Architecture Office
Principal architect
Tran Minh Phuoc
Interior design
Km Architecture Office
Material
Concrete, Brick, Steel
Typology
Residential › House
The family house is based on the traditional three-room house structure with a contemporary approach that suitables for multi-generational families and tropical climates. The development of large cities attracts many people to work and live there, but their spirit always remains connected to their homeland.
Project name
The Grand House
Architecture firm
KM Architecture Office
Location
Vinh Tuong, Vinh Phuc, Vietnam
Principal architect
Tran Minh Phuoc
Typology
Residential › House
KM Architecture Office: Designed and built after the Covid pandemic, Long Thanh Villa serves as a peaceful haven for a retired couple.It was built with the intention of reconnecting with family and siblings, living close to nature, and enjoying the simple pleasures of old age.
Project name
Long Thanh Villa
Architecture firm
KM Architecture Office
Location
Long Thanh, Dong Nai, Vietnam
Principal architect
Tran Minh Phuoc
Design team
Tran Minh Phuoc (Architect in Charge), Nguyen Trung Cang (Architect), Le Quach (Architect), Tran Minh Truong (3D Artist), Huyen Tram (3D Artist), Phan Minh (2D Artist)
Construction
KM Architecture Office
Material
Concrete, Wood, Glass, Steel
Typology
Residential › House




