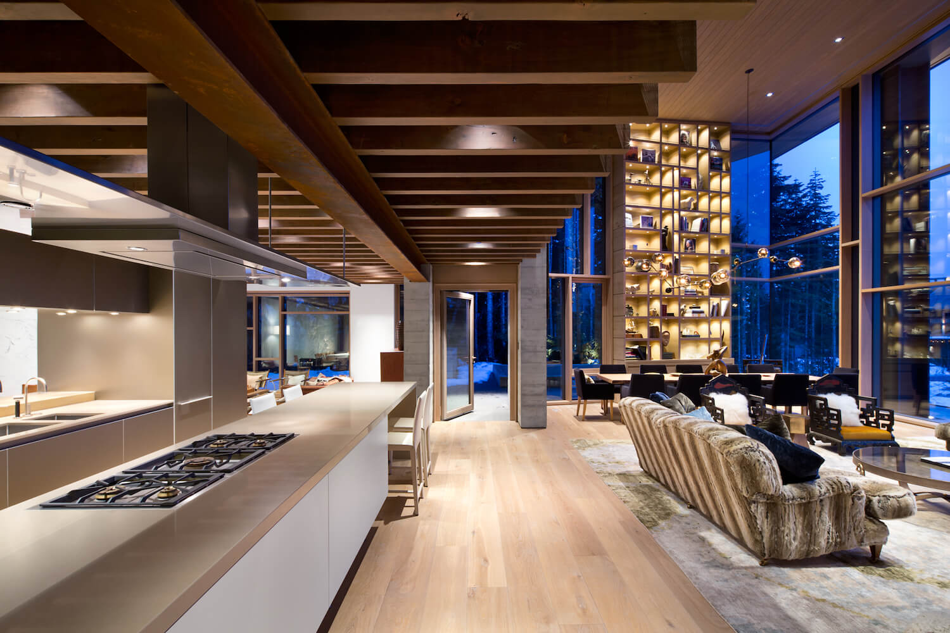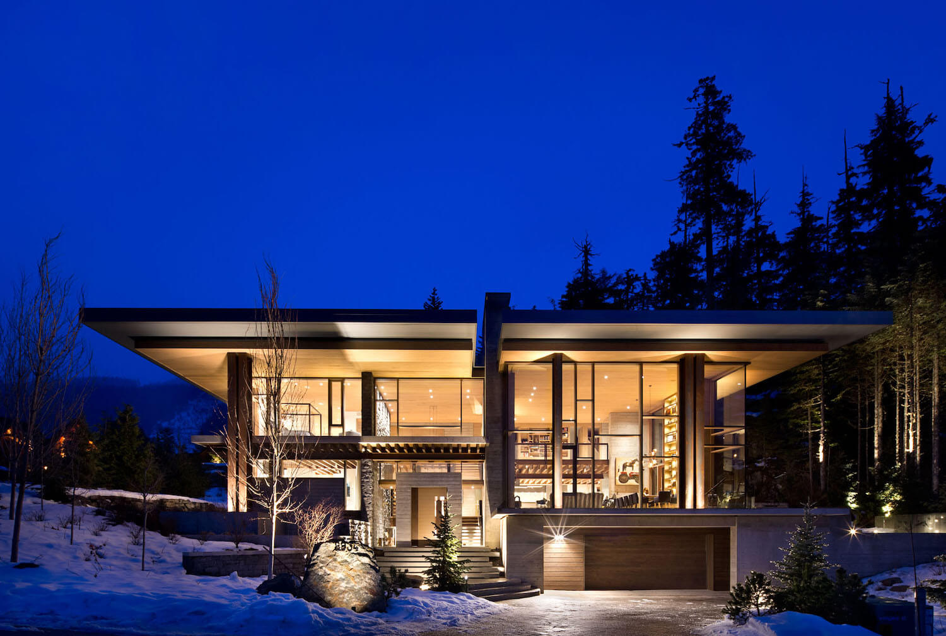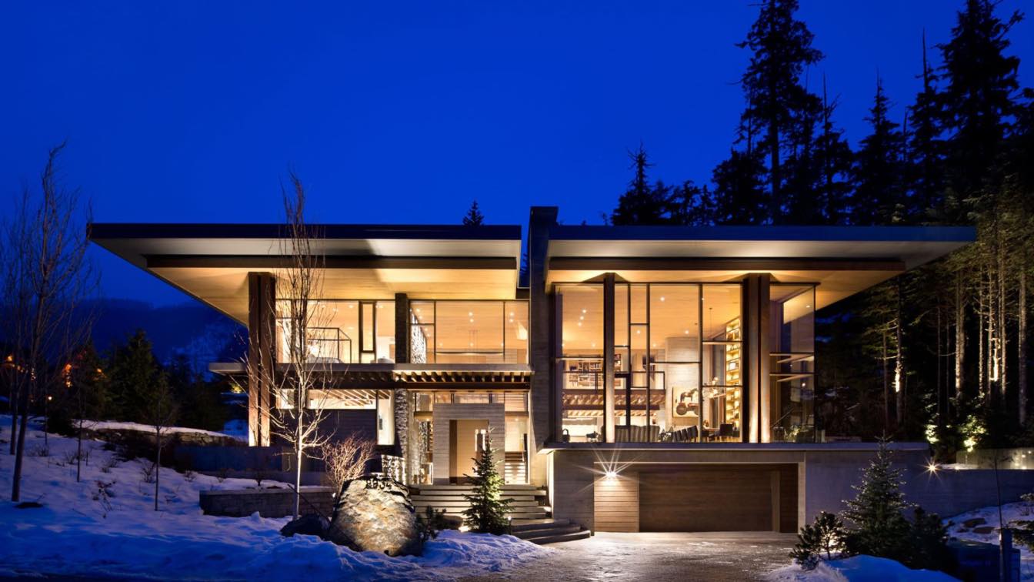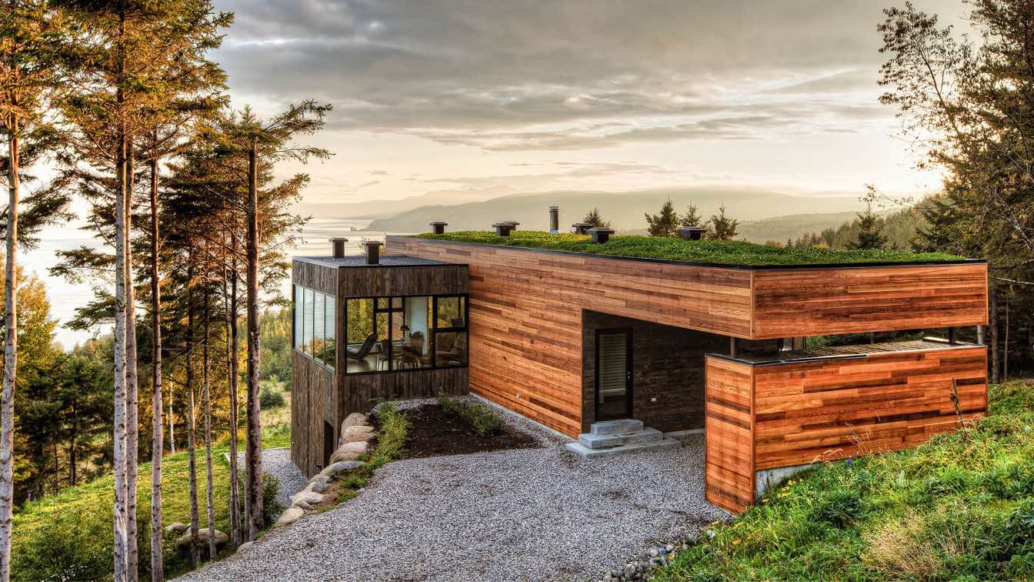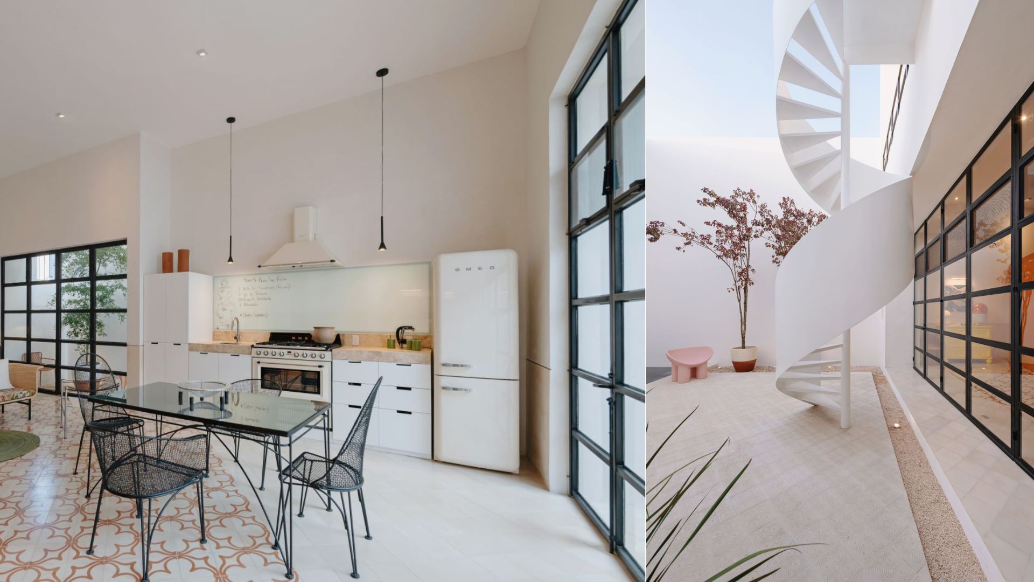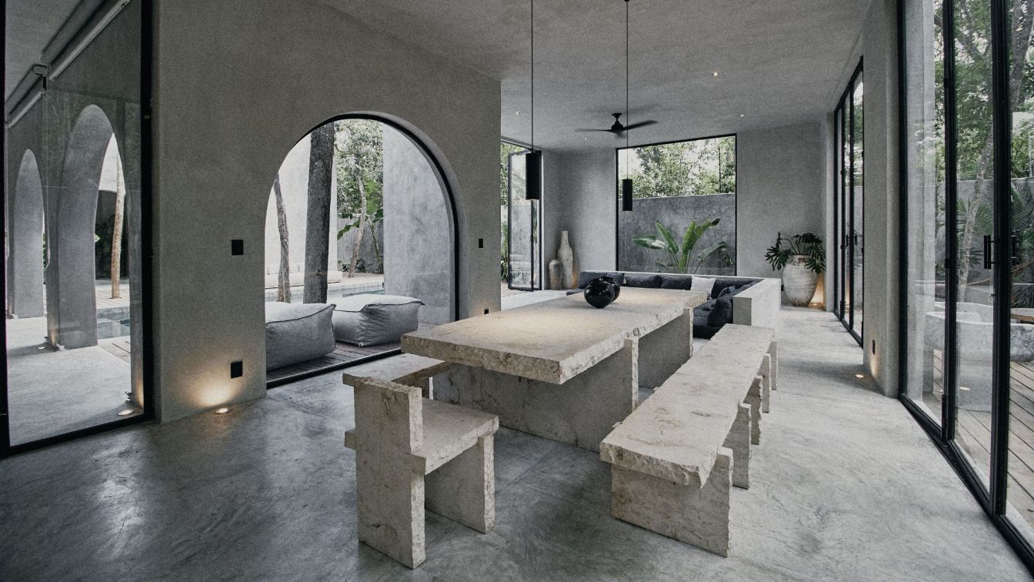Openspace Architecture: Nestled into a cliff and backing onto a forest, Ancient Cedars Residence turns its attention inward to a warm and inviting interior. A rich textured material pallet creates a sense of depth and history. Reclaimed timbers, Corten steel, and textured concrete are a few of the unique finishes in this home.
A contrast between the scale of spaces enhances the experience: smaller private rooms create a sense of comfort and containment while the voluminous living room provides a festive and social environment. Close attention to detail provides another level of interest, completing this complex tapestry.



