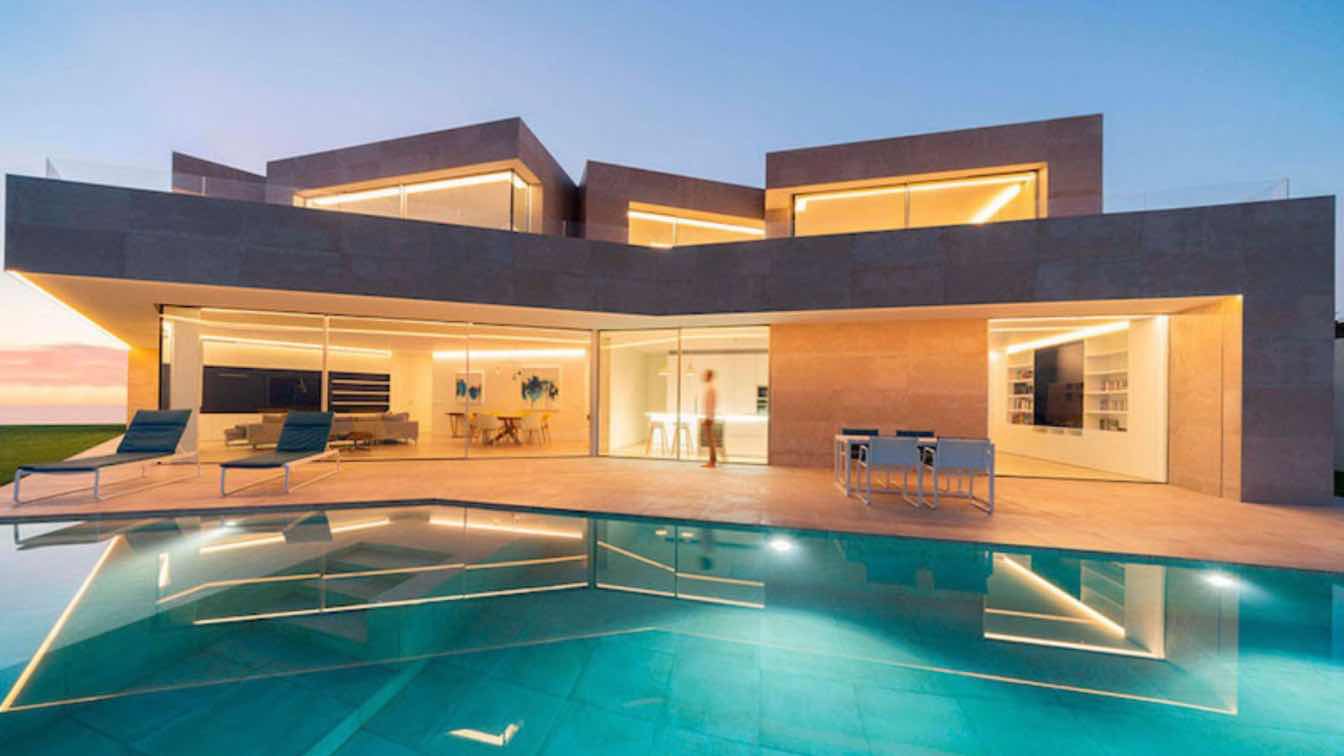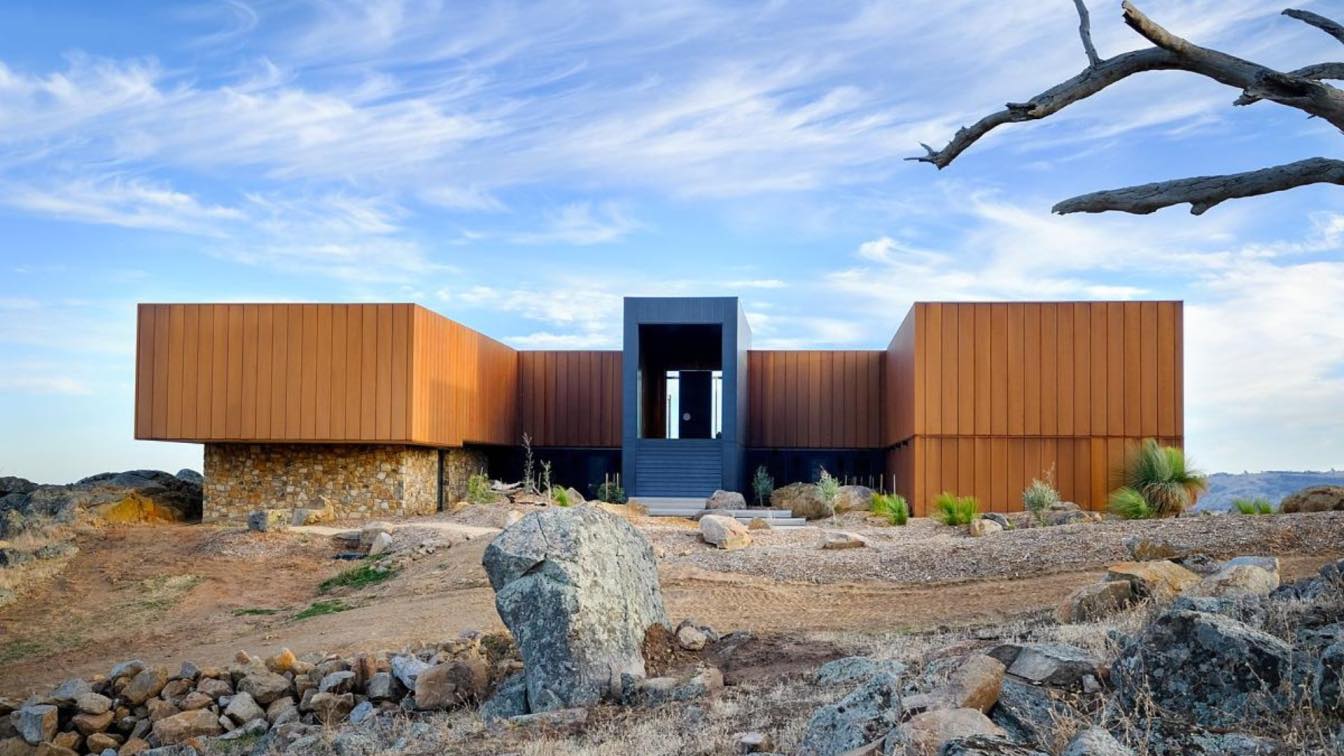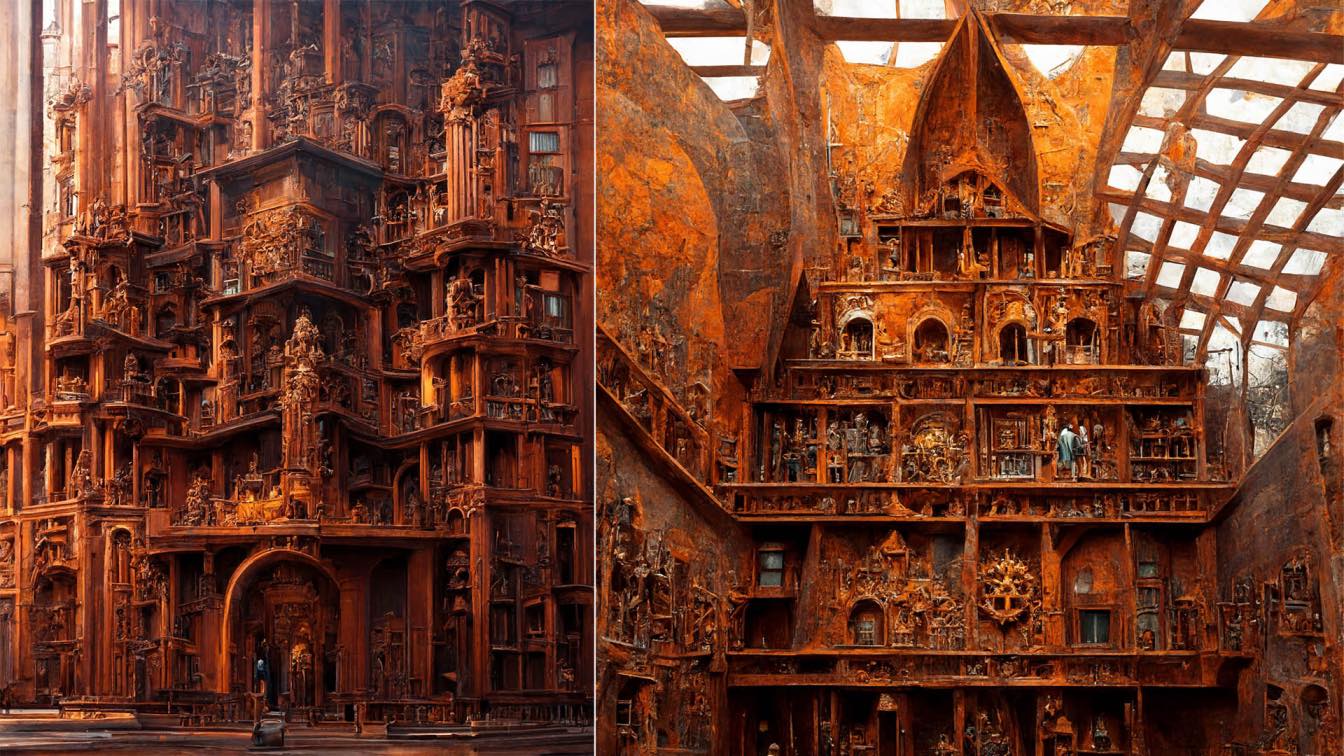With the completion of Hanover Square 25 and Berkeley Square, 36-38 Dekovent’s contribution to the skyline of London begins to emerge. The windows, made from a mix of tradition and modernity, become symbolic to the company’s commitment towards setting new standards in mega-luxury metal carpentry.
Written by
Liliana Alvarez
Photography
House in La Gomera - Ángel Fito Estudio
Set in a forbidding and spectacular landscape in central Victoria, this house is built from Core Ten Steel, ICF blocks and SIPS panels to provide a high level of thermal insulation. The owner/builder approached Robert Harwood Architects in 2013.
Architecture firm
Robert Harwood Architects
Location
Euroa, Victoria, Australia
Photography
Armelle Habib, Robert Harwood
Principal architect
Robert Harwood
Design team
Robert Harwood (Architect)
Collaborators
Phillip Johnson Landscapes
Interior design
Resident Avenue
Civil engineer
BM Civil Engineers
Structural engineer
BM Structural and Civil
Environmental & MEP
Alex Rentsch
Landscape
Phillip Johnson Landscapes
Construction
Owner Builder
Material
Corten Steel, Zego Insulated Concrete, SIPS Wall Panels
Client
Eddie and Dot Spain
Typology
Residential › House
Using Midjourney I wanted to explore areas that verge on the impossible but are still grounded to reality allowing the viewer to get a glimpse of “what could’ve been.” My interests in the Renaissance are derived from my love for Palladio’s work, it amazes me how simple concepts are manipulated and controlled to form beautiful, balanced Architecture...
Student
Mohammad Qasim Iqbal
University
Nottingham Trent University
Project name
The Renaissance in Corten Steel
Typology
Future Architecture




