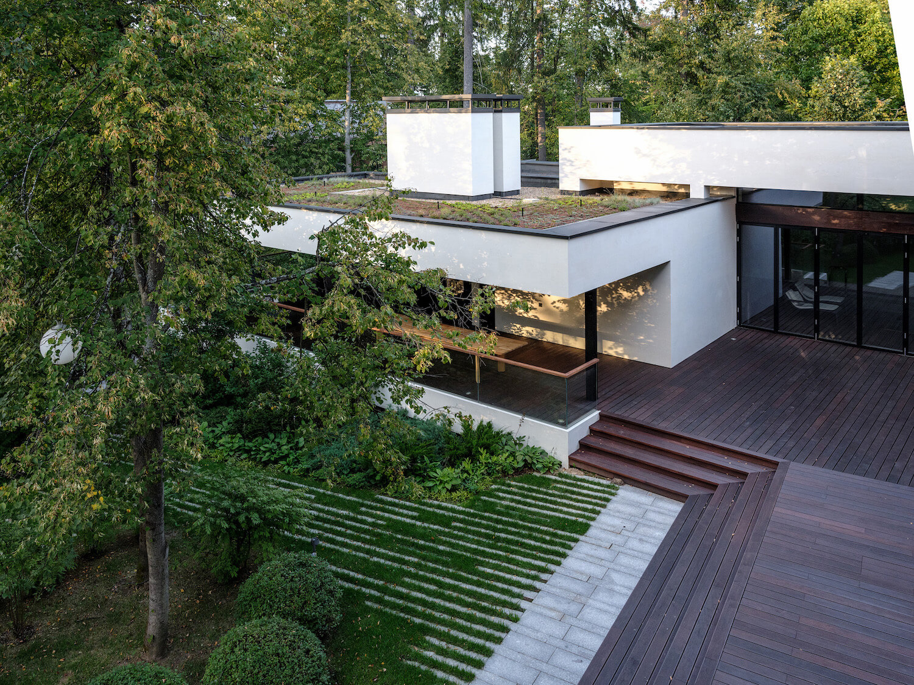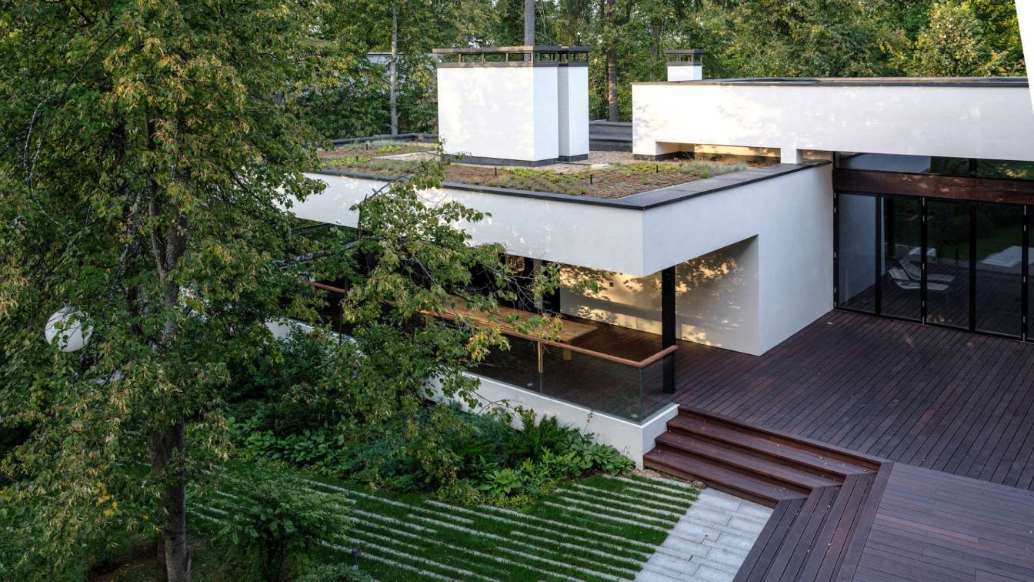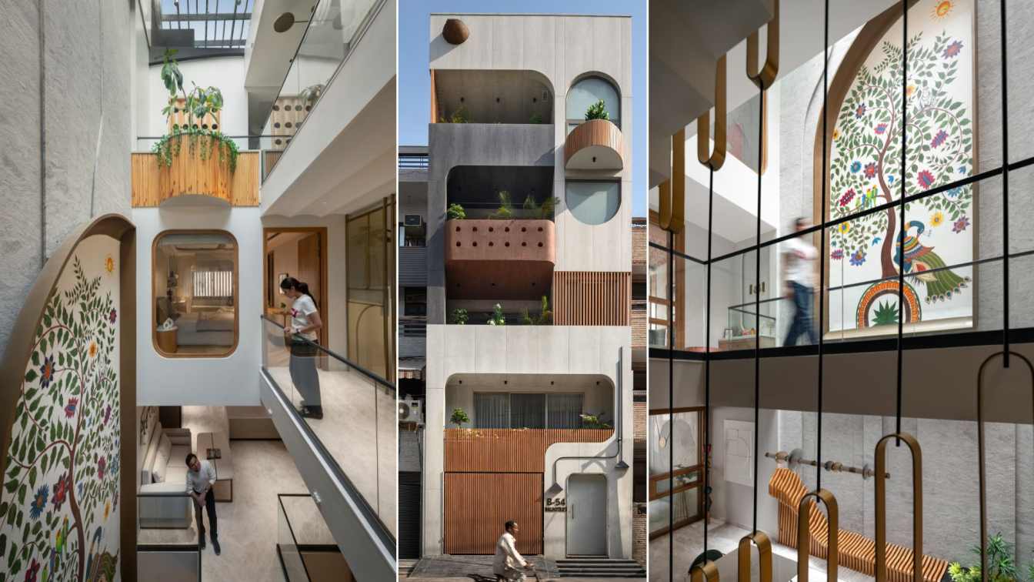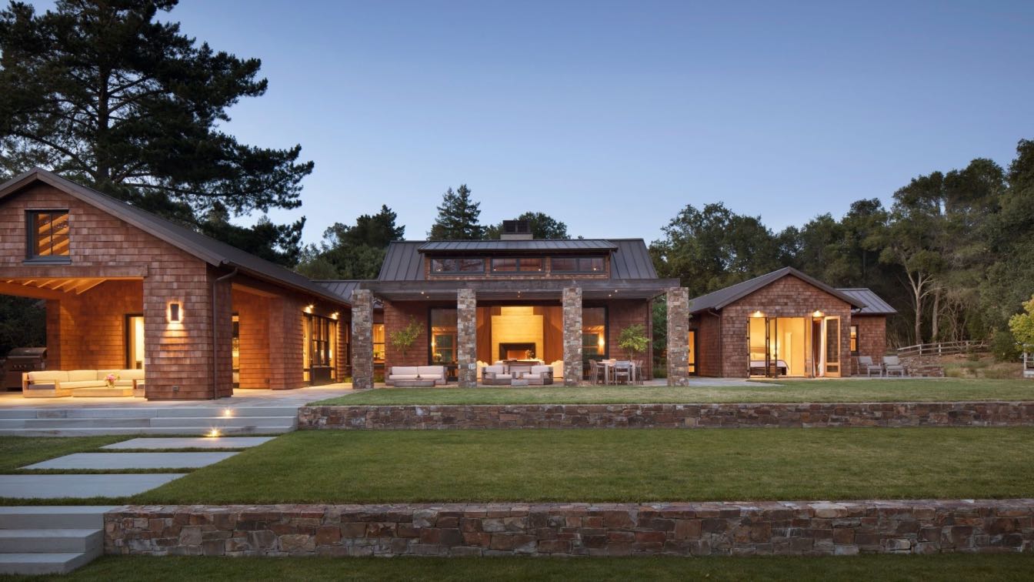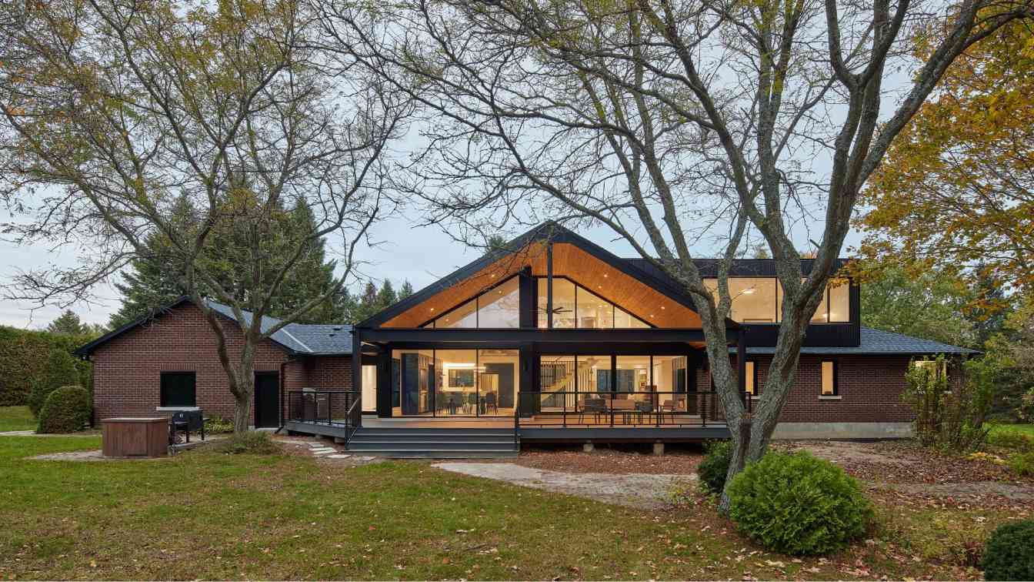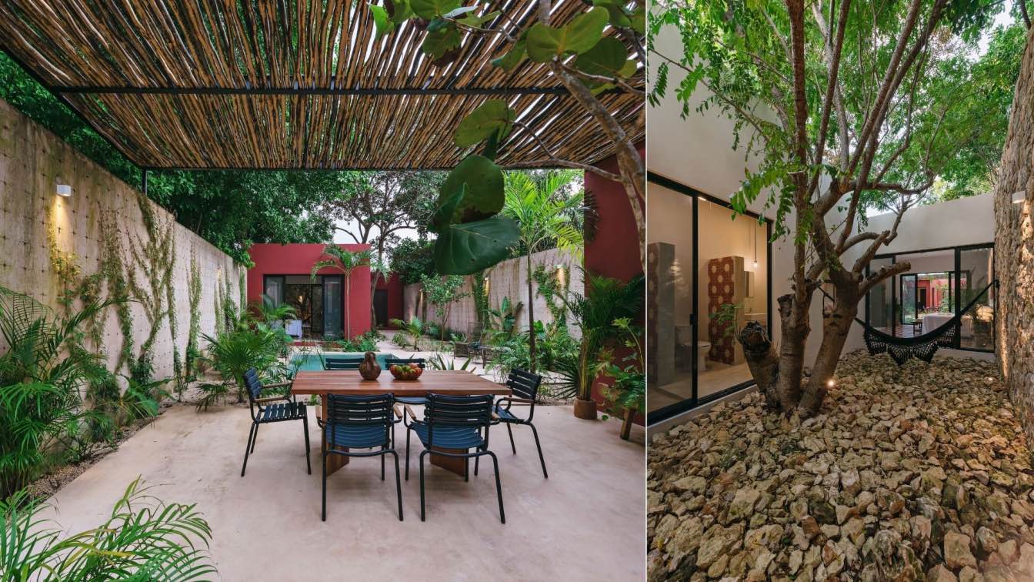O&A London Design Studio: Home SPA complex in a country house - a new project by Oleg Klodt and Anna Agapova.
The owners of a country house turned to Oleg Klodt and Anna Agapova with a request to design and build a separate building on the site - a home SPA complex, where family and close people who come to visit could enjoy the silence at any time of the year and the solitude of country life surrounded by a pine forest. The building, modern in spirit, contains everything you need: a swimming pool, a sauna, a shower, a dressing room and a lounge area with access to the terrace. The customers put the comfort of their children at the forefront, so the authors built a playground for the younger generation and landscaped the surrounding area. “The SPA complex has become a comprehensive solution for this small area, as it combines a lot of useful functions,” Oleg Klodt notes, “It has become a summer dining room, a place of solitude, active and passive pastime for both adults and children.”
With the house located in a spectacular pine-tree area, the clients did not want any radical changes or developments aside from the addition of a spa complex. Speaking about the spa design process, Oleg Klodt said: “Regarding the architecture, I believe that it is my most successful example of a small architecture shape. “The minimalist extension is a contrast to the traditional country house style; there is a swimming pool connected to the pastoral scenery through huge open screens. We were able to create an Alpine-style spa in a central English landscape.”
What was the brief?
Although the clients did not have any children when this project began, the brief was to create an environment where children could grow and fully embrace the joy and freedom of childhood. The couple welcomed both a son and a daughter during the period it took to design the home spa complex, making the finished project even more special to us because we feel we were involved in the creation of not just a home but a family.
