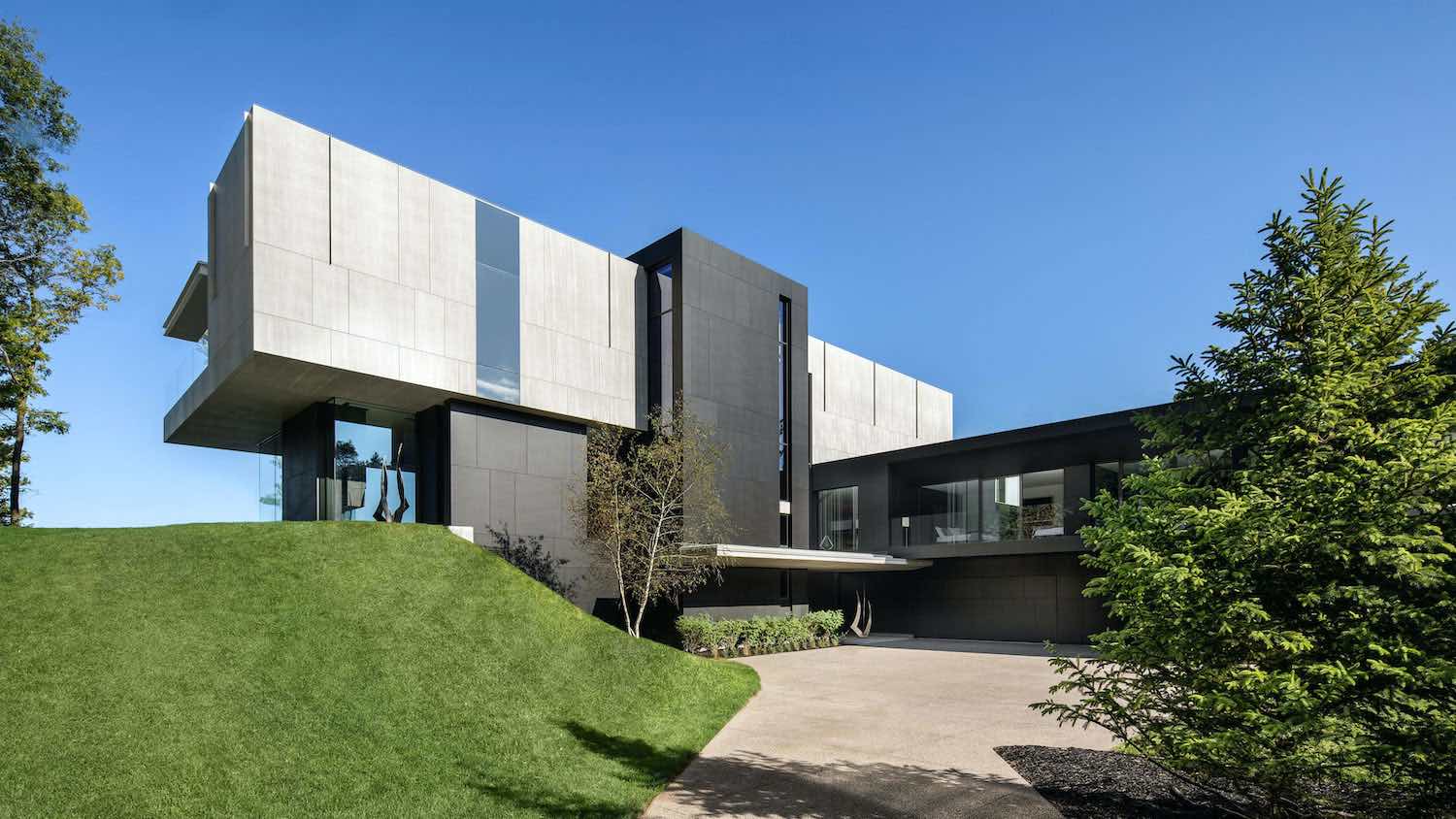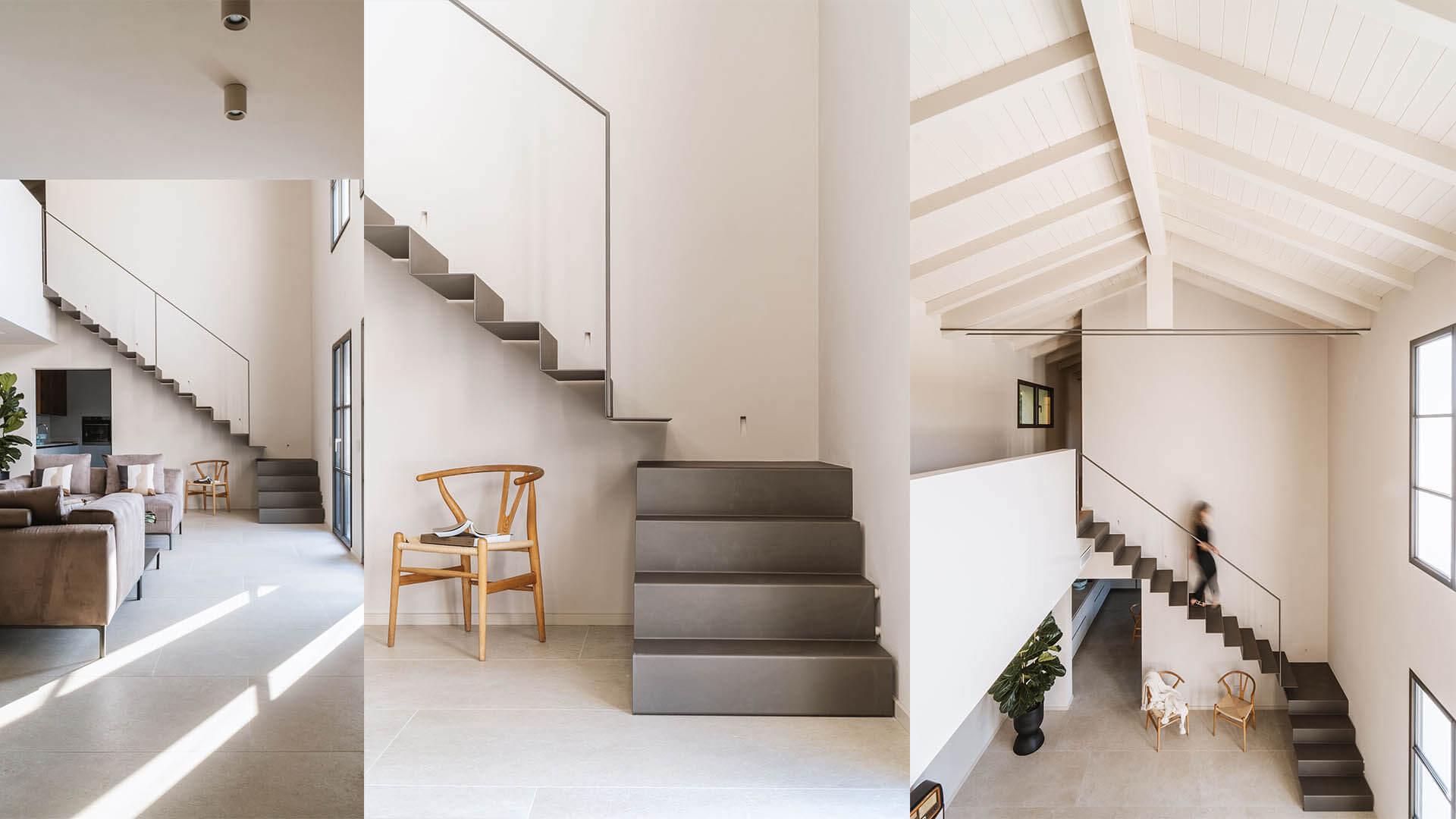A1 Arquitectura Avanzada: The project was conceived with the idea of being situated among various endemic trees on the site. One of the fundamental strategies applied is to position itself "among the trees" and to respect the existing nature. The reflective architecture takes into account several parameters of the physical environment and enhances the spatial qualities and capabilities, merging the built with the natural in a symbiotic system.
The geometric composition and spatial planning of this project expand the possibilities for optimization, transformation, adaptation, and expansion of the architectural space.
"House Between Trees" offers a multitude of spatial relationships and sensory experiences within. It has been designed to make the most of every space, seeking efficiency and versatility. One of the main strategies applied is spatial expansion and compression in the vertical, horizontal, and diagonal directions.
The color composition and material selection in this project aim to highlight the combination of nature and built elements. Symbiotically, they support each other to collectively stand out, creating a harmonious ecosystem for daily life. The texture and tonality of each material enhance contrast as a strategy. Roughness is contrasted with smoothness, regularity with irregularity, warmth with cold, reflections, the sequence of elements, porosity, and lighting. This allows for each element to stand out differently in relation to the others at different times of the day.
Harmony is the result of balancing two essential components. In this project, we seek to create a symbiotic ecosystem in which nature and architecture coexist in the same space, respecting, adapting, and mutually enhancing each other.
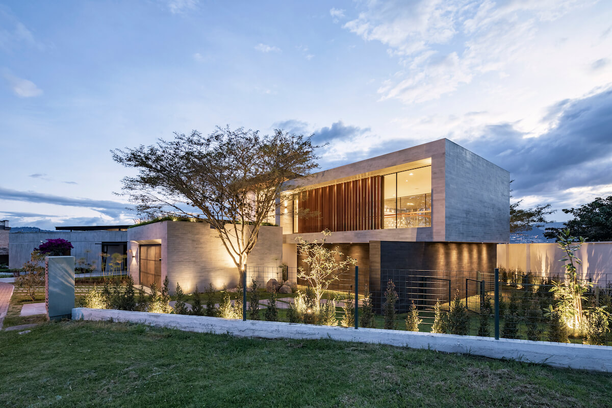
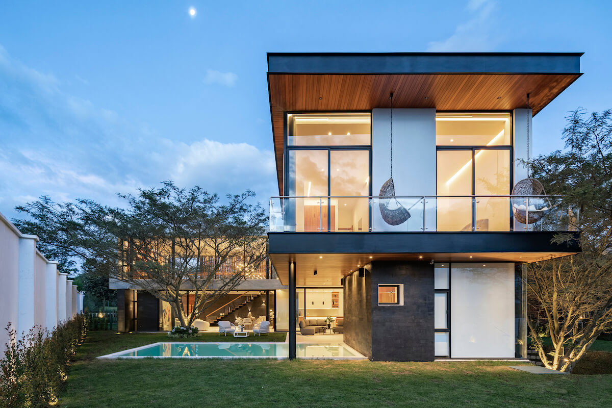
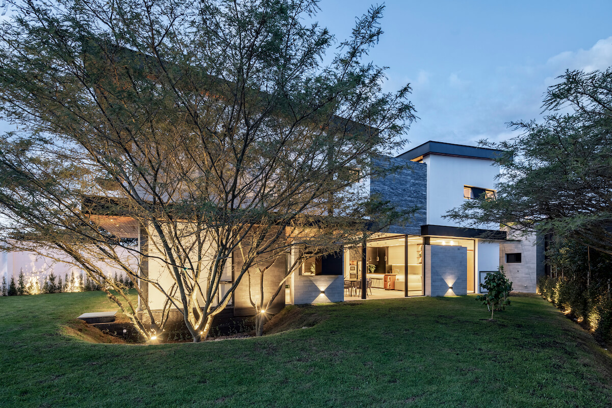
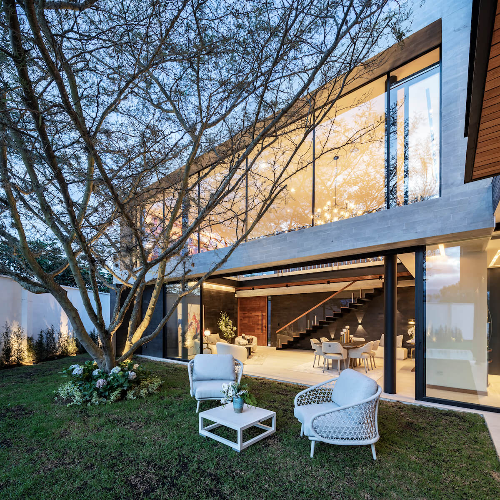
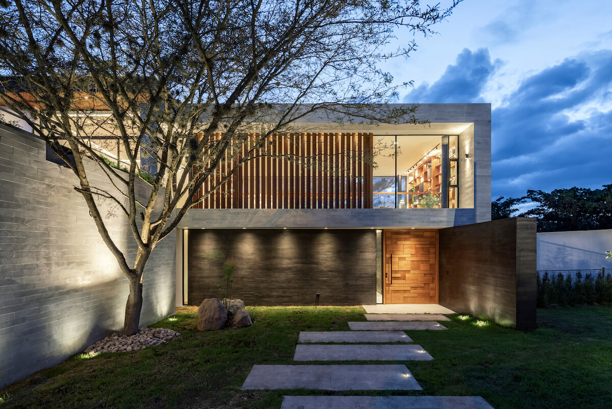
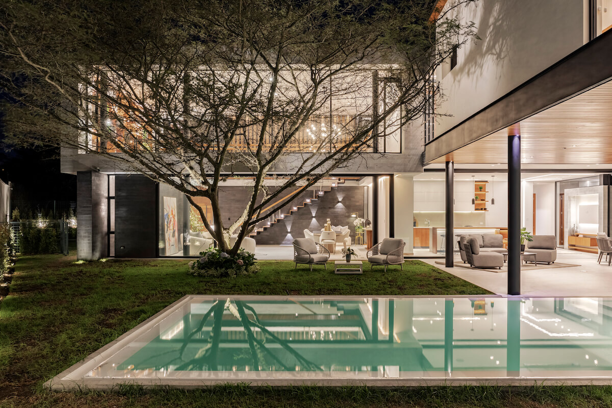
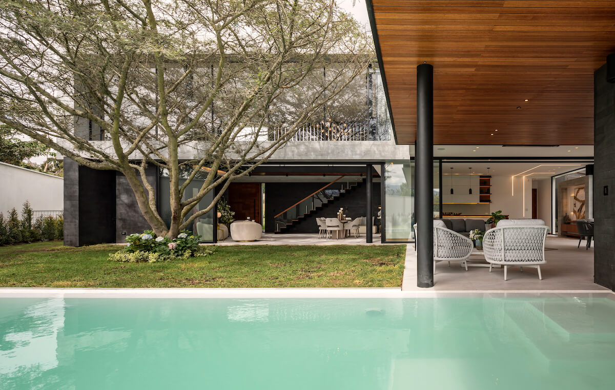
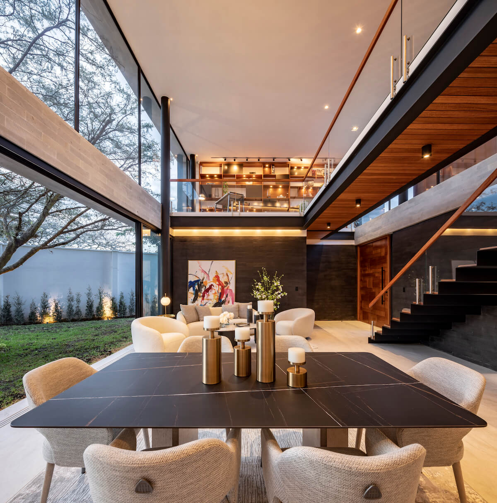
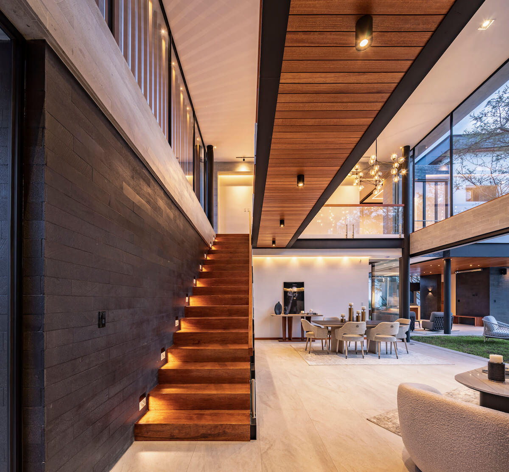
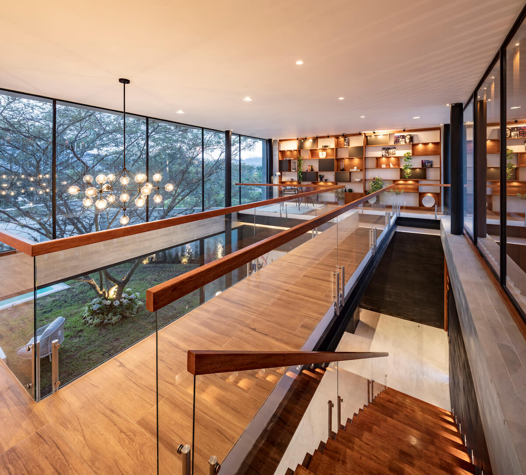
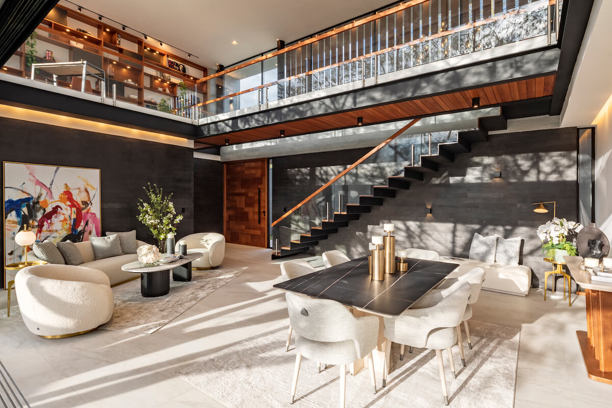
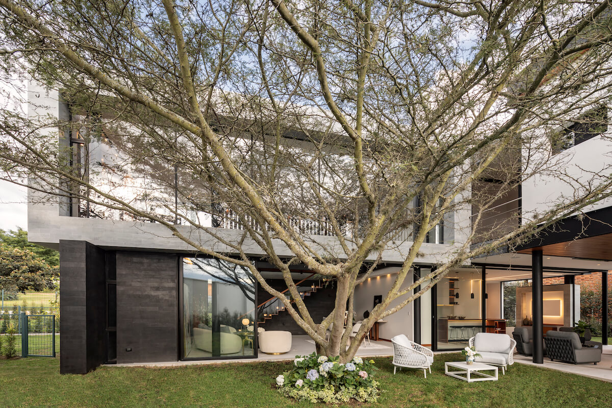
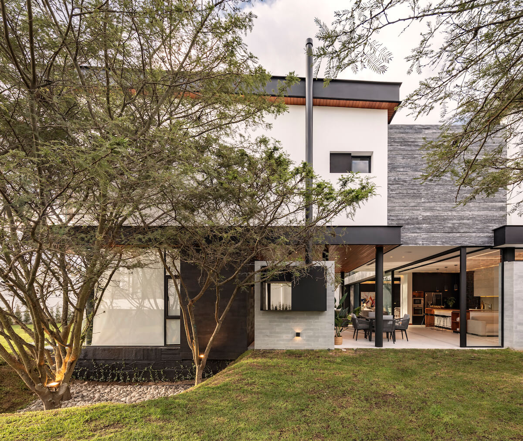

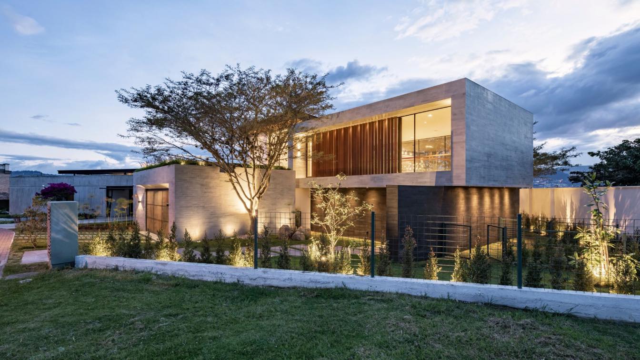
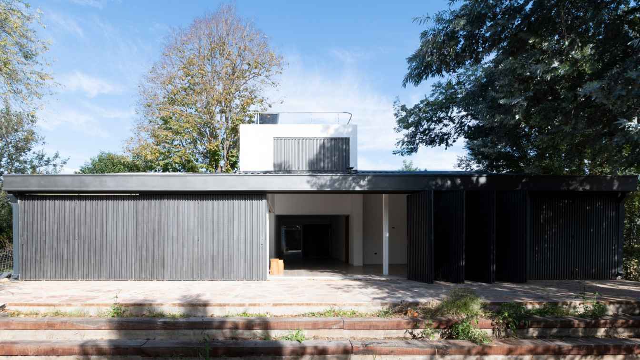
.jpg)
