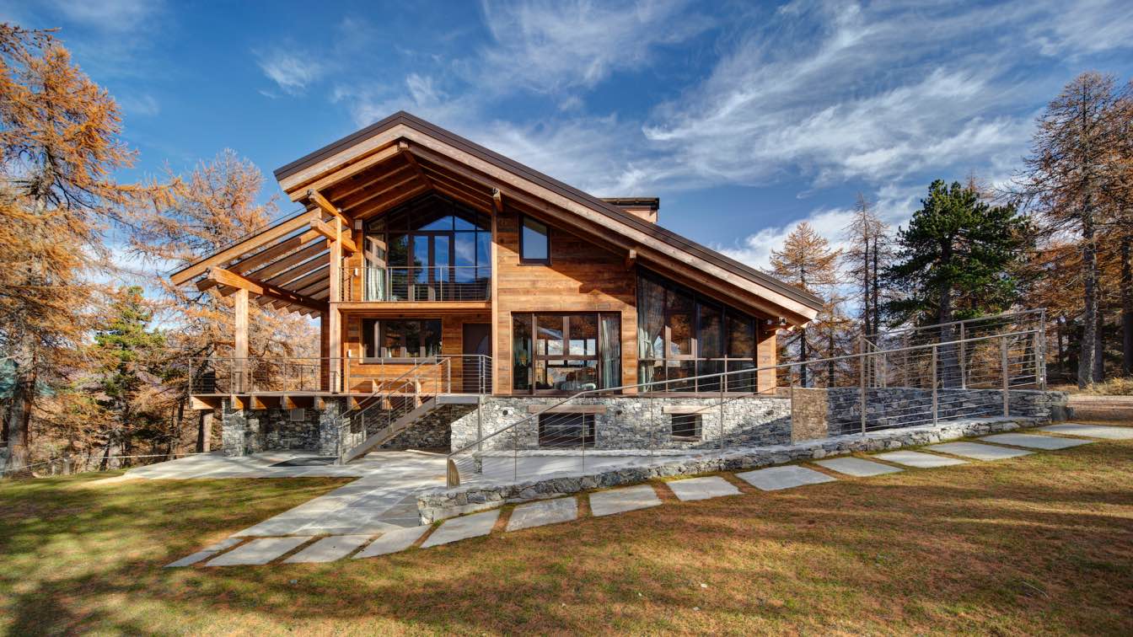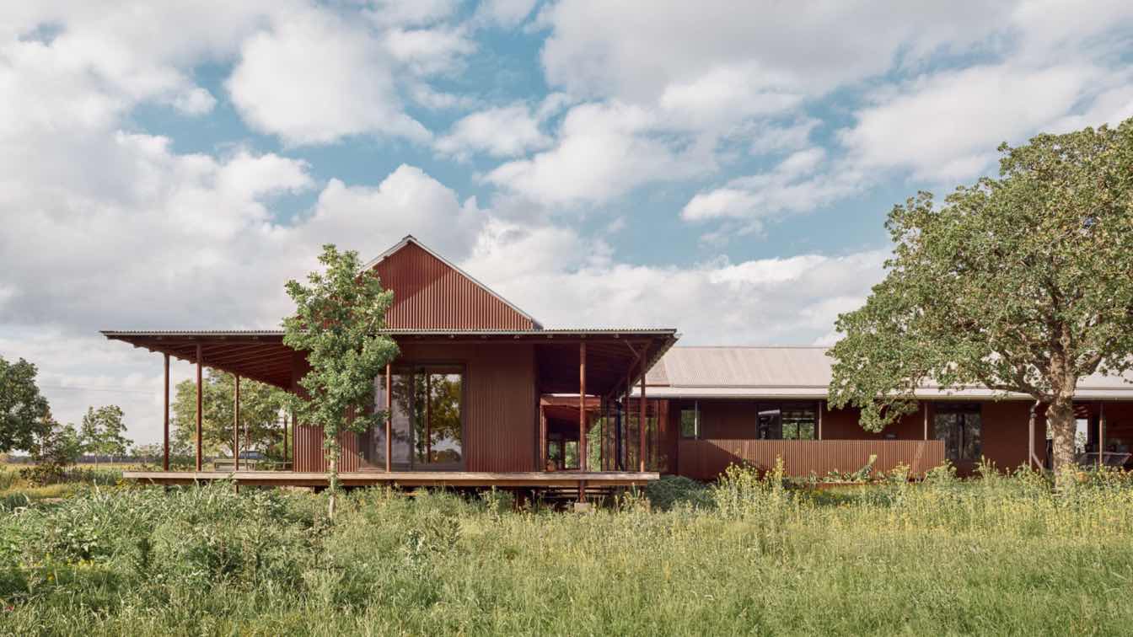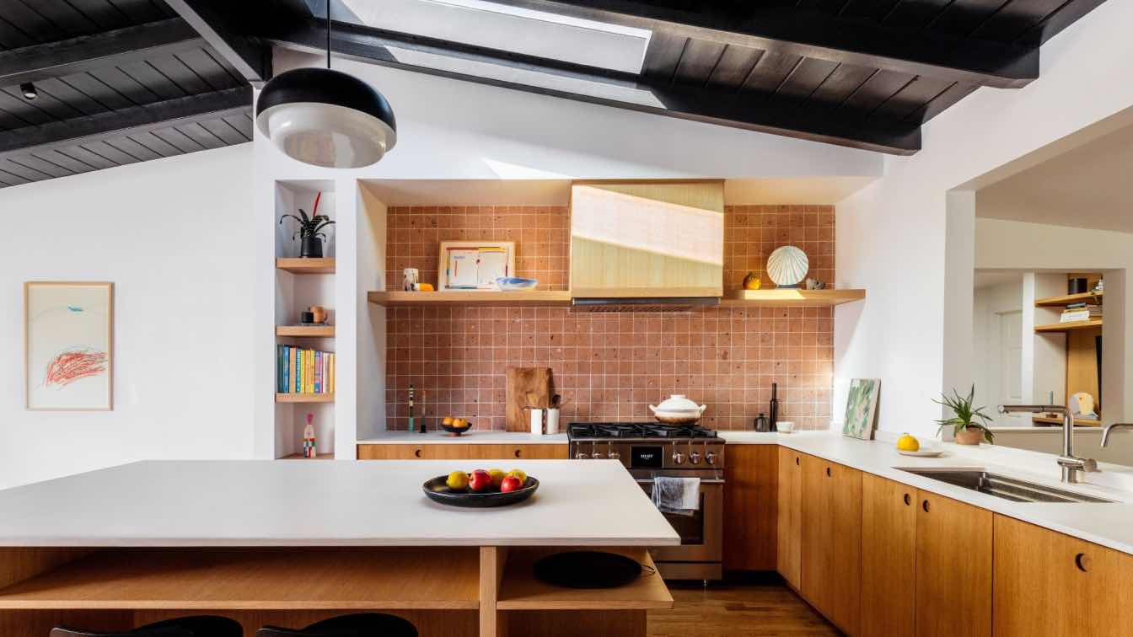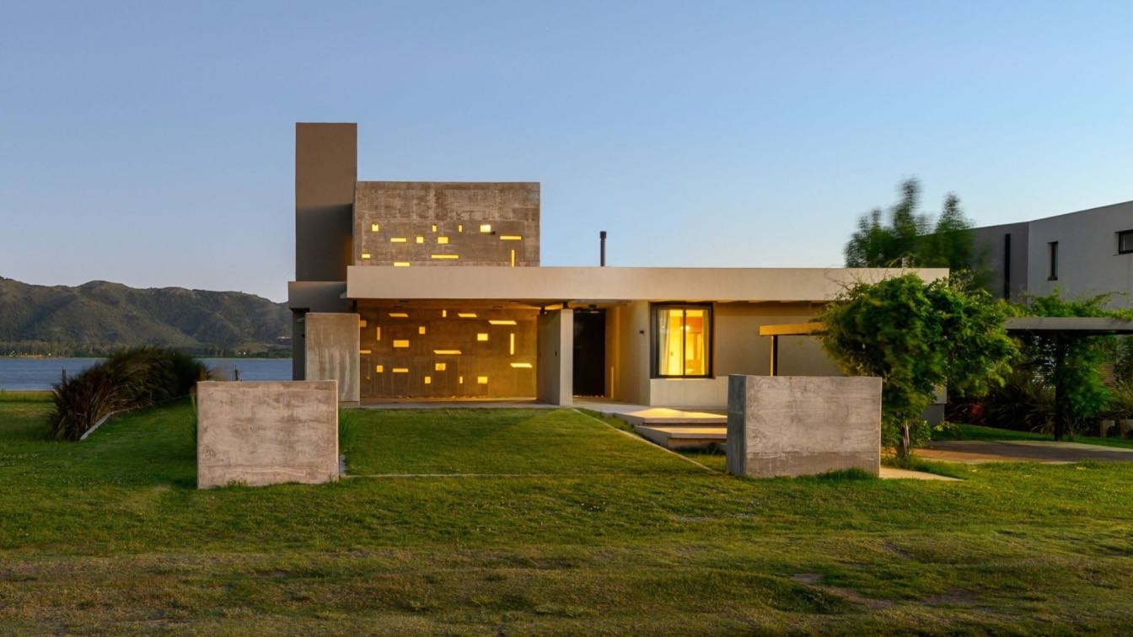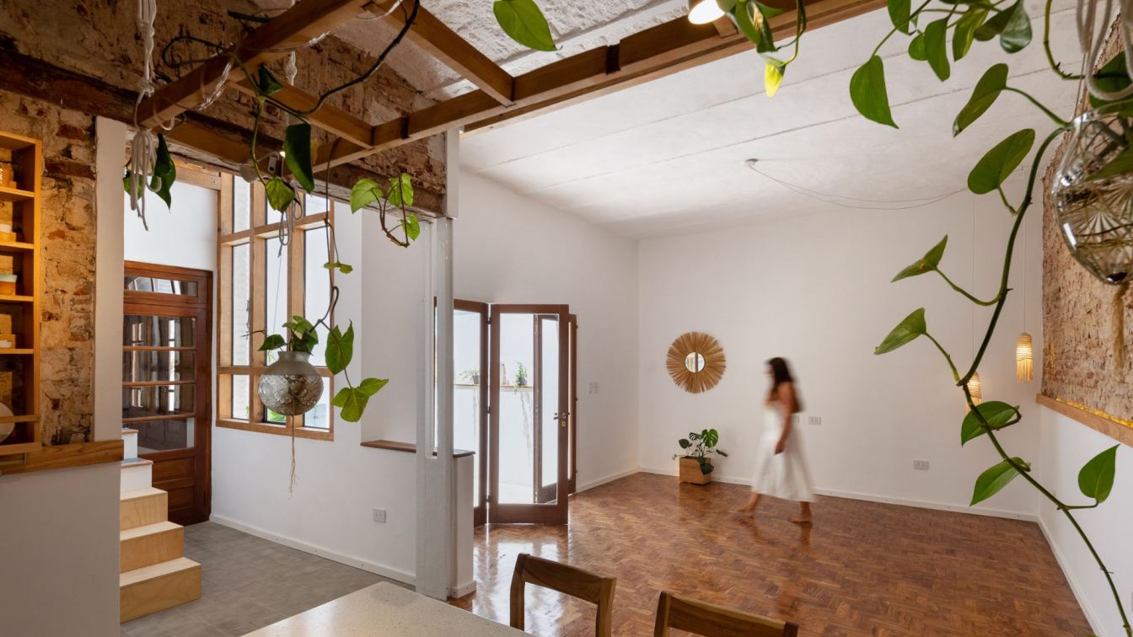On the north-western Italian Alps, amid the lakes and solitary peaks of the Vialattea area, rises one of the most evocative landscapes in Piedmont, the Monti della Luna, or "mountains of the moon", named for the lunar-like terrain. The magnificent scenery is like something out of a fairy-tale with its numerous valleys and mountains: ideal for trips dedicated not only to skiing, but also to excursions to enjoy the beauty of these lunar mountains.
Here, at 1,995 meters above sea level, is where you'll find Sagnalonga, a hamlet of the charming village of Cesana Torinese. An enchanting place that can only be reached by ski lift in winter, characterized by numerous chalets scattered among the vegetation and immersed in the silence of nature, with its colours and scents.
And it is in Sagnalonga, nestled in this dream-like landscape, that Andromeda now stands: a 200 m² residential house with four floors, which has recently been renovated and expanded by the Building Group. The Group, which specializes in innovations in living spaces and luxury real estate, has transformed the pre-existing three-storey mountain rascard, giving life to a new concept for living in nature, against the backdrop of the Monti della Luna.

"A stone's throw from the point where the Italian and French sides of the Vialattea meet, for us, Andromeda represents an example of perfect integration between architecture and the surrounding environment" asserts Piero Boffa, Chairman of the Building Group. Indeed, this is the spirit that influenced the choice and combination of shapes, colours, and decorations that distinguish this project.
The living area in particular is characterized by minimal lighting reminiscent of a constellation. Furthermore, the use of wood and iron, two substantial, solid materials, blends perfectly with the delicate shades of moss green. All in perfect harmony with the panorama of the surrounding mountains, creating a true 3D postcard thanks to the large windows that cover the entire height of the façade, with alternating "inside" and "outside" scenes marked only by turning of the seasons. The continuity with the external panorama is also maintained inside, where the symbol of the mountain itself is transformed into a silhouette background reminiscent of a stage backdrop.
Andromeda was also developed with sustainability in mind. The project has in fact followed the parameters set out by CasaClima in terms of energy saving and thermal comfort, ensuring a low environmental impact.
A project designed by Boffa, Petrone & Partners in collaboration with Ad83 Court Architettura, a studio based in Cesana Torinese that also handled the application for planning permission. The Andromeda project was also made possible by the collaboration of Abitare Legno, for the creation of the wooden parts, and Elio Sereno Home, for the furnishings.







































About

