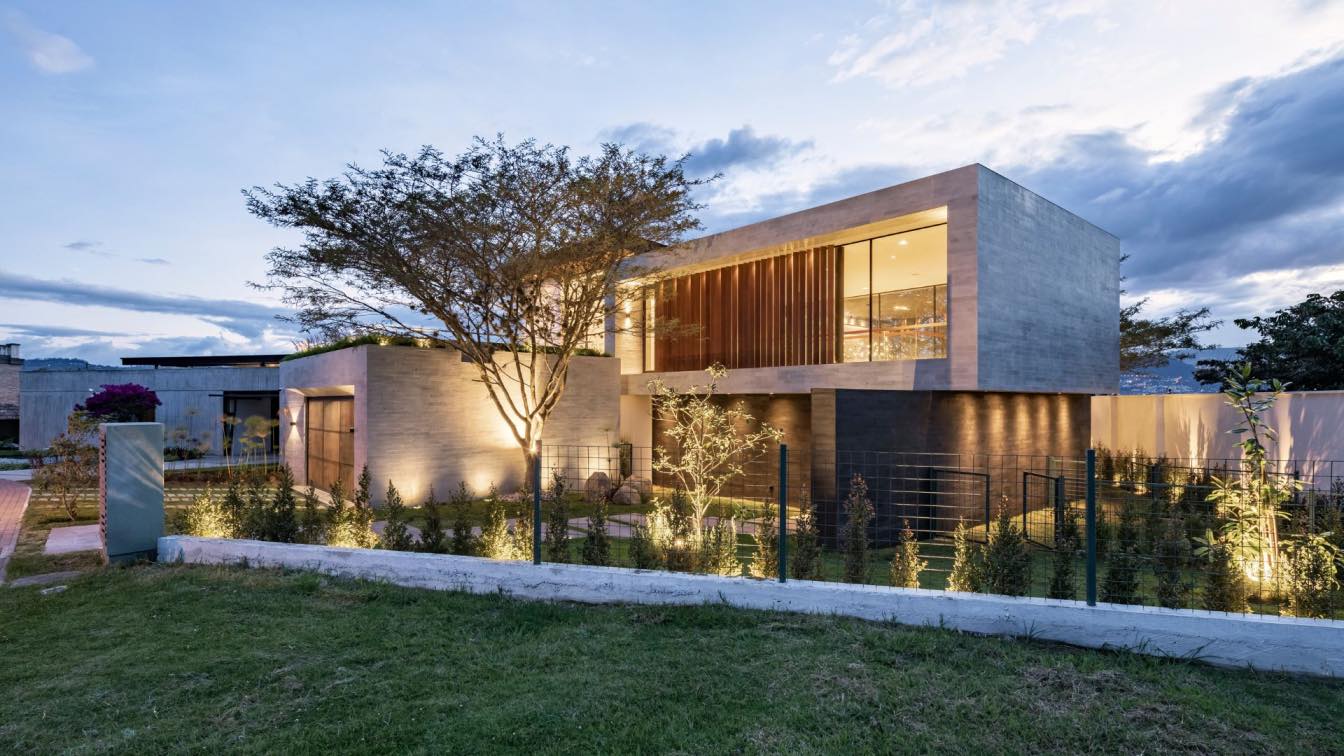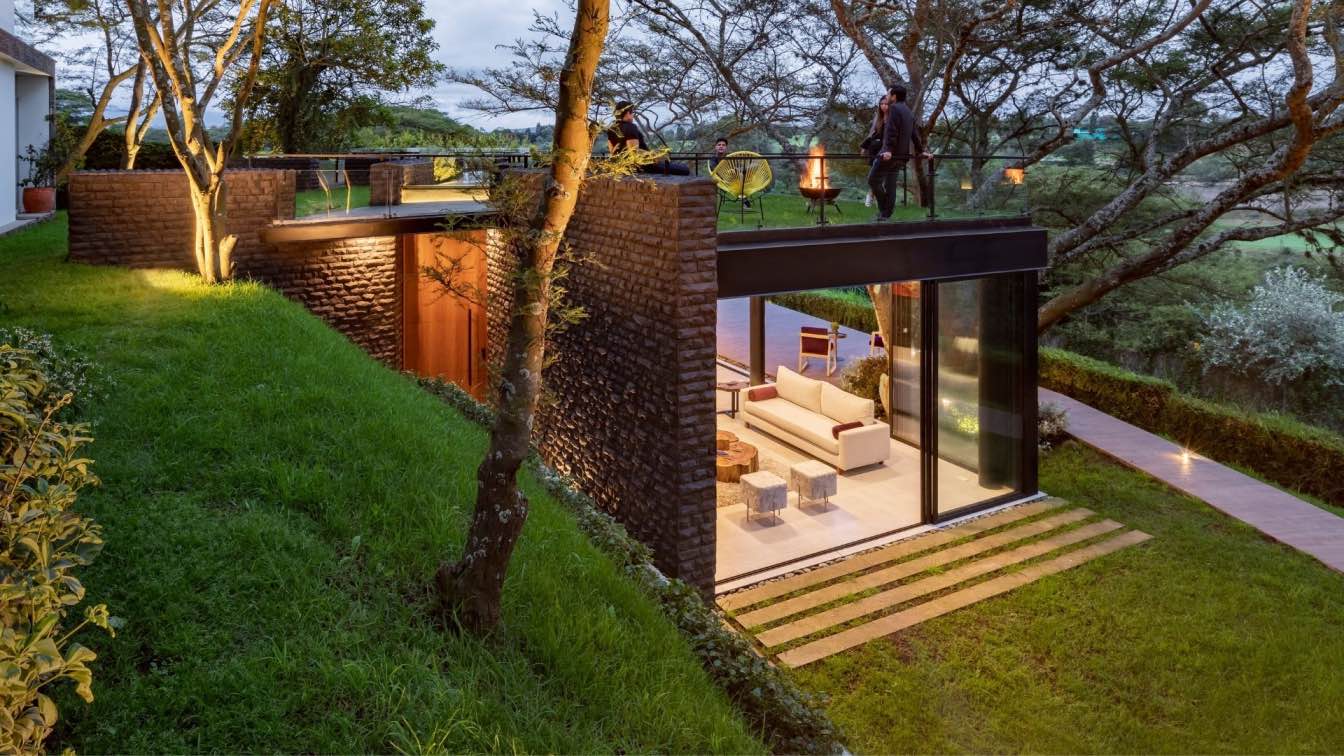The project was conceived with the idea of being situated among various endemic trees on the site. One of the fundamental strategies applied is to position itself "among the trees" and to respect the existing nature.
Project name
House Between Trees
Architecture firm
A1 Arquitectura Avanzada
Location
Tumbaco, Quito, Ecuador
Principal architect
Jose Daniel Teran
Design team
Miguel Arboleda, Karen Oquendo, Juan Pablo Jiménez
Collaborators
Alejandro Parreño, Mauricio Suasti, Alexis Sampedro, Felipe Moya, Ariana Urgilés, Meliza Arévalo, Nicole Rojas, Rafael Riofrío, José Barriga, Mateo Porras, Alessi Recalde, Nicole Vizcaíno, Estefanía Donoso
Interior design
A1 Arquitectura Avanzada
Civil engineer
Jose Daniel Teran / Miguel Arboleda / Jennifer Carrión
Structural engineer
Patricio Paredes
Environmental & MEP
A1 Arquitectura Avanzada
Landscape
A1 Arquitectura Avanzada
Supervision
A1 Arquitectura Avanzada
Visualization
A1 Arquitectura Avanzada
Tools used
AutoCAD, SketchUp, V-aay, Adobe Suite
Construction
A1 Arquitectura Avanzada
Material
Volcanic stone, concrete, wood, iron, glass.
Typology
Residential › Single-family House
Biomimetic Architecture is a line of advanced architecture that seeks to find sustainable solutions by analyzing nature through the understanding of the principles that are found in different environments and species. This architecture does not try to replicate the forms found in nature, instead, it attempts to understand their operation and evolut...
Project name
Hidden Stone House
Architecture firm
A1 Arquitectura Avanzada
Location
Puembo, Quito, Ecuador
Principal architect
Jose Daniel Teran
Design team
Jose Daniel Teran, Karen Oquendo, Miguel Arboleda
Collaborators
Alejandro Parreño, Mauricio Suasti, Jennifer Carrion, Jose Antonio Checa, Alexis Sampedro, Felipe Moya, Ariana Urgiles, Melissa Arevalo
Interior design
Interior Styling: Veronica Guijarro. AB Koncept, Anabel Rosales
Structural engineer
Telmo Vanegas, Vanegas Martinez Ingenieria
Landscape
A1 Arquitectura Avanzada
Visualization
A1 Arquitectura Avanzada
Tools used
AutoCAD, Adobe Illustrator, Adobe Photoshop, SketchUp, V-ray
Construction
A1 Arquitectura Avanzada, Jose Daniel Teran, Miguel Arboleda
Material
Concrete, Steel, Stone, Wood, Glass
Typology
Residential › House



