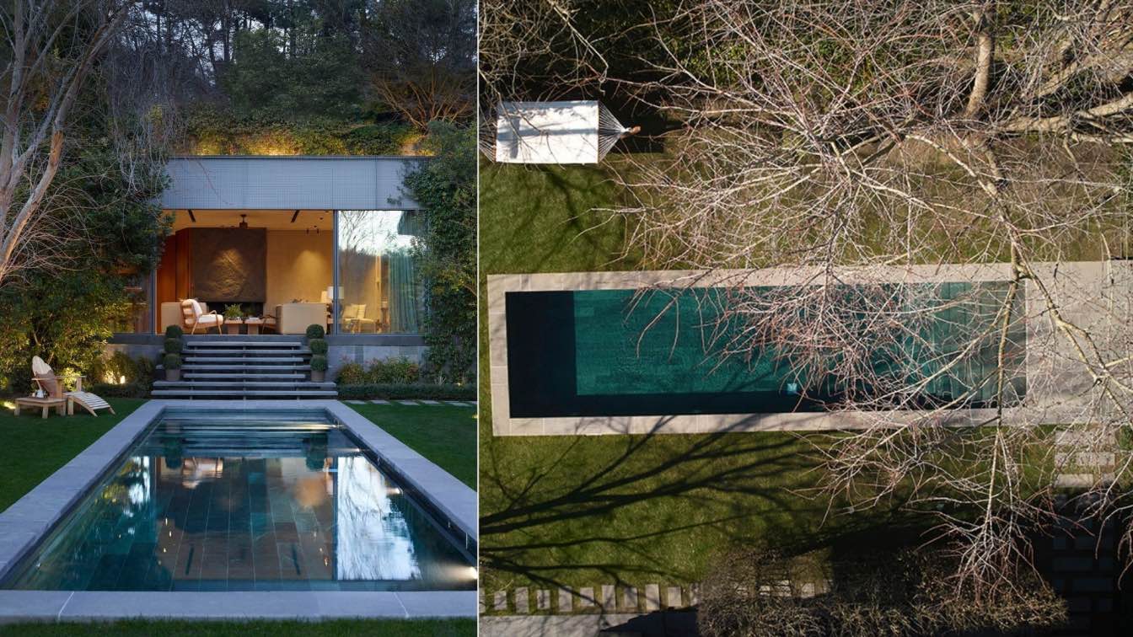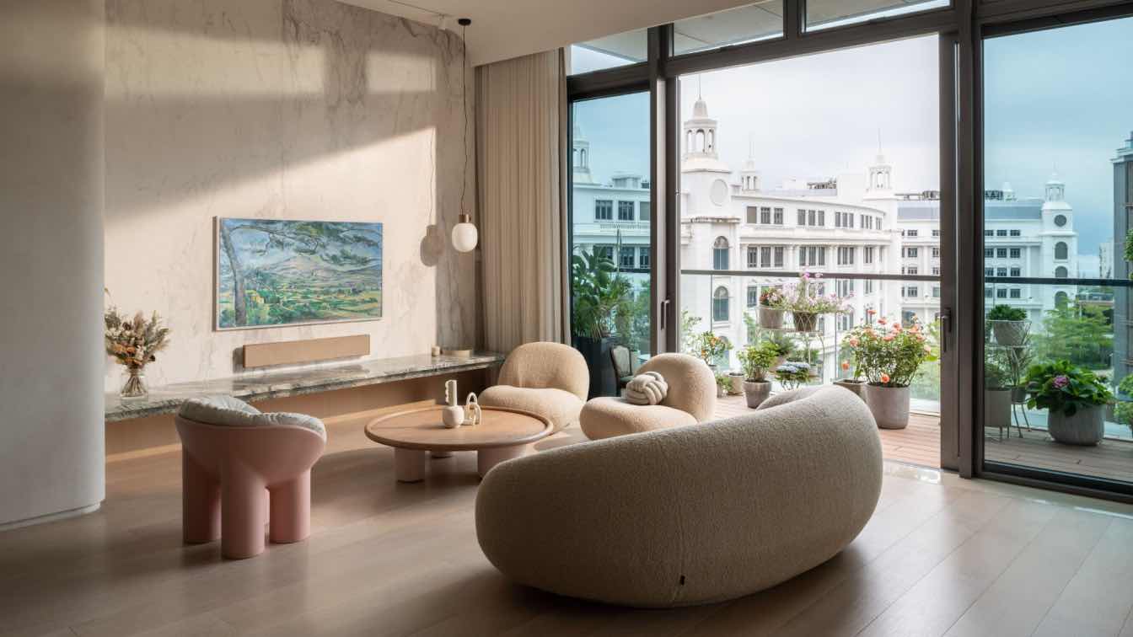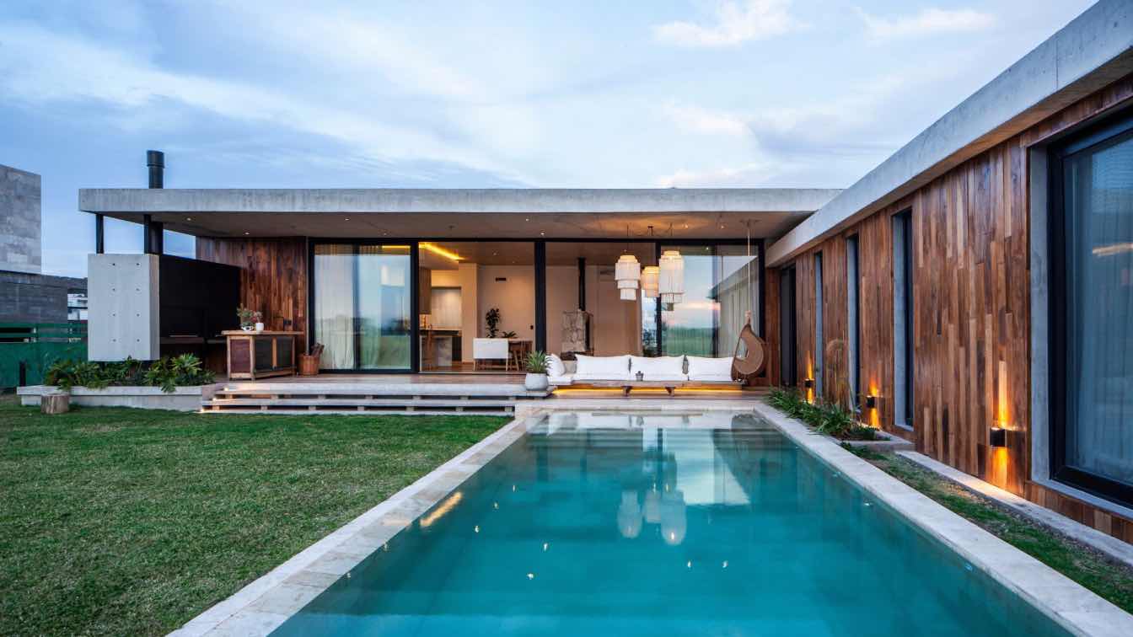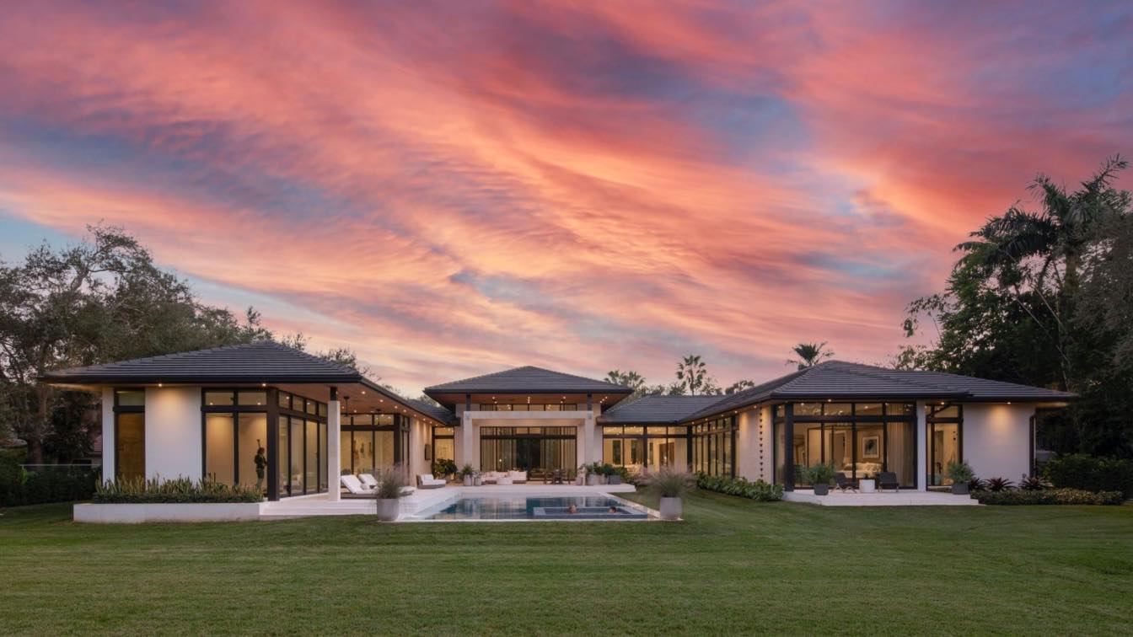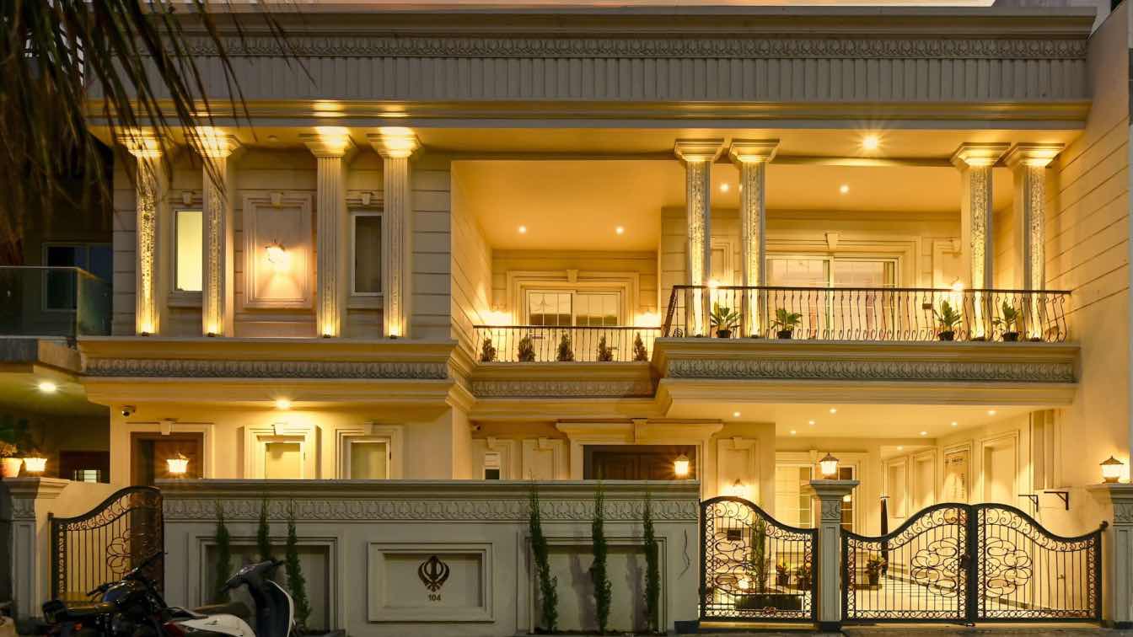Habif Architects: ‘E Pool House’ Project, located in Istanbul, aims to create a calming & cosy living space in the area created by taking advantage of the elevation difference of the land. It is built with steel structure and nestles into the volume. Facade is covered with greenery and blended with nature.
It consists of an open plan living area, bathroom and storage. Sitting, dining and fireplace areas form an intimate unity in relation to each other. With its wide joinery facade facing the linear pool in front of it, it lets the daylight in in the best way possible. In the place where materials such as wood and concrete are used in their natural state, it is desired to achieve a peaceful, comfortable atmosphere that carries its residents away from the reality of the city.
With its three-dimensional, textured natural finish, the fireplace is a unique, here-only element of the interior. It is an all-season escape space in the city with its qualified, airy, bright ambiance.
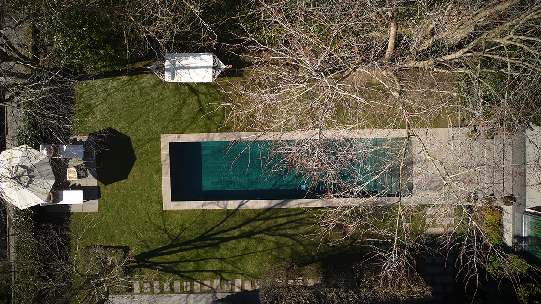
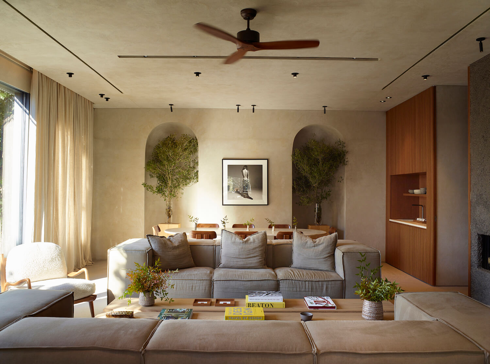
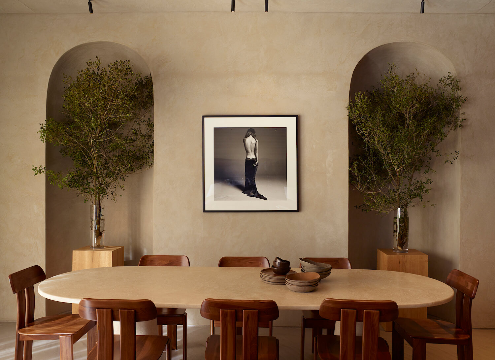
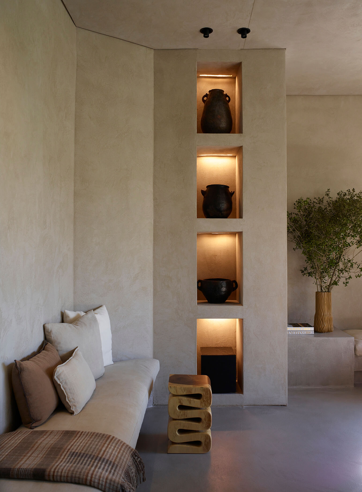
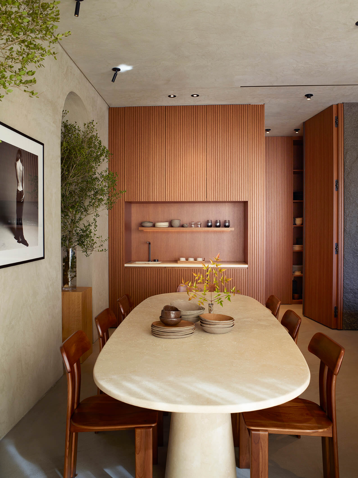
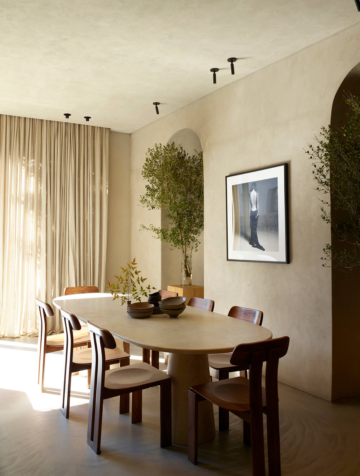
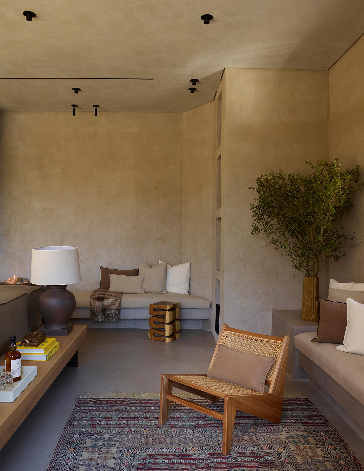
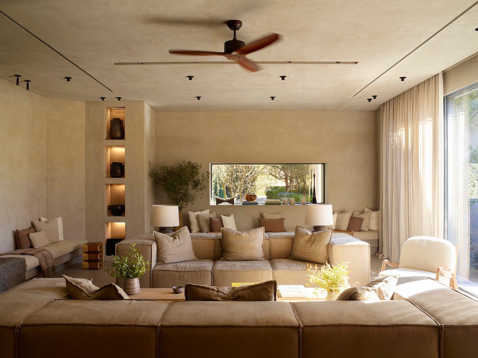
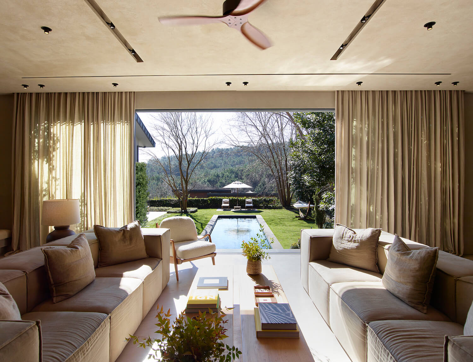
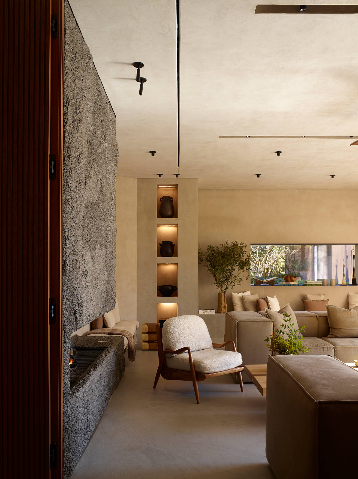
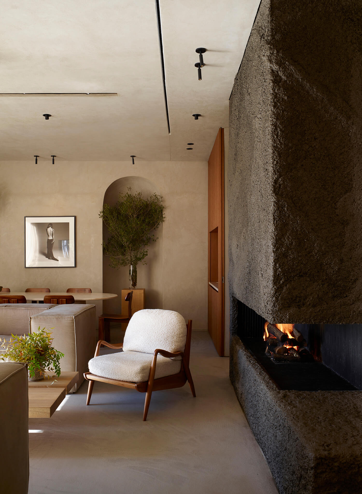
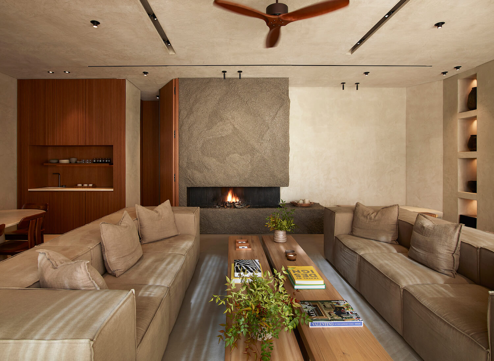
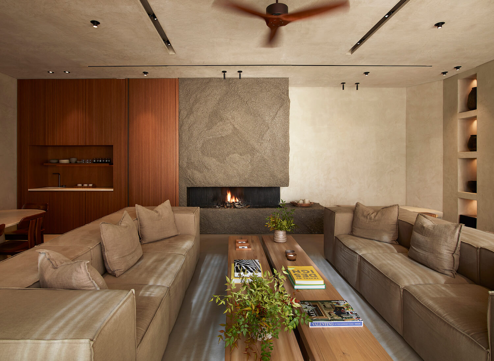
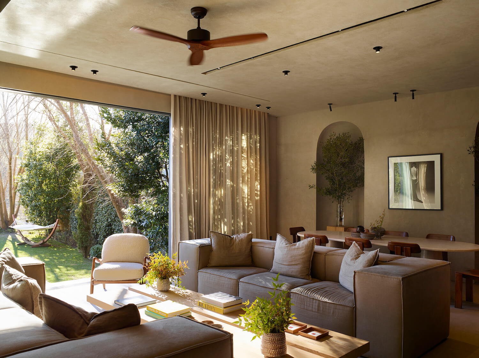
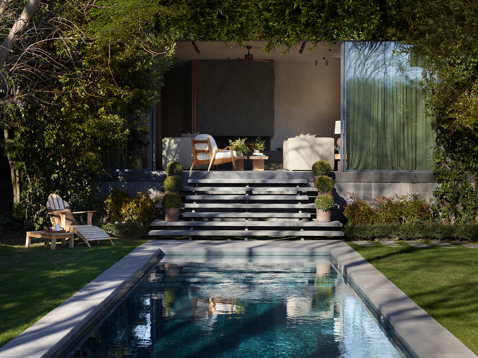
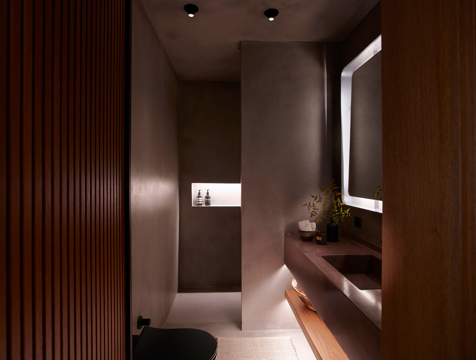
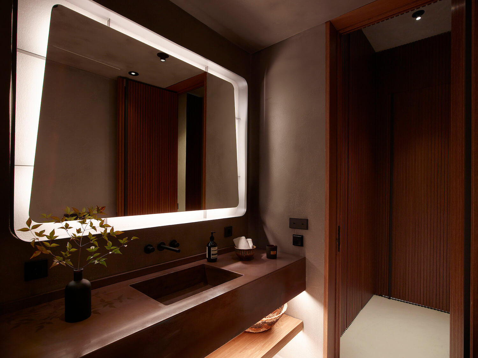
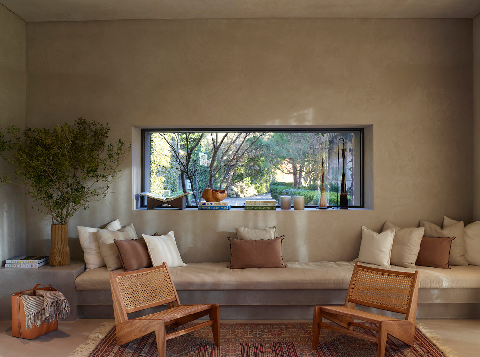
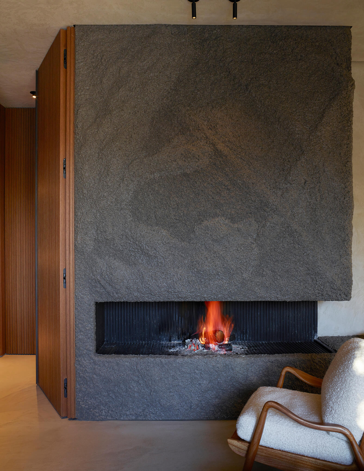
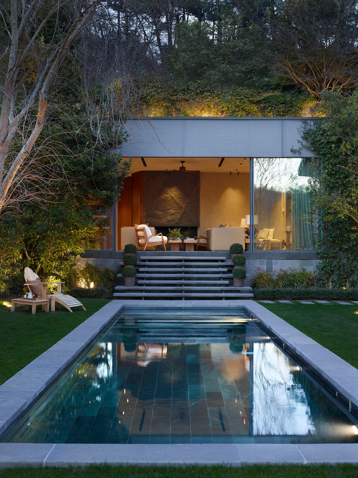
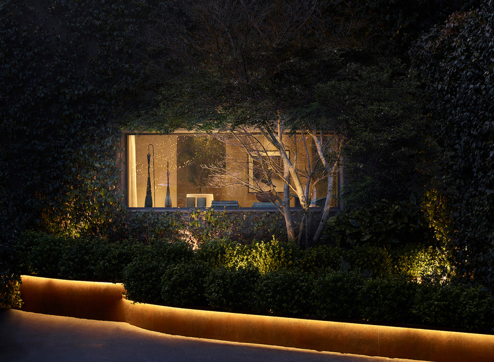


About
As Habif Architecture, our priority is to meet the needs of our customers through the right setups; to create clear, timeless and functional spaces. Since we started our journey in 2005, we have been serving in the field of design and application with a young and dynamic perspective in a democratic design environment.
We approach our projects with the awareness that we are designing a life, not just the space. We aim that every work we do reflects the identity of our employer correctly and at the same time is a "Habif Architecture Project".

