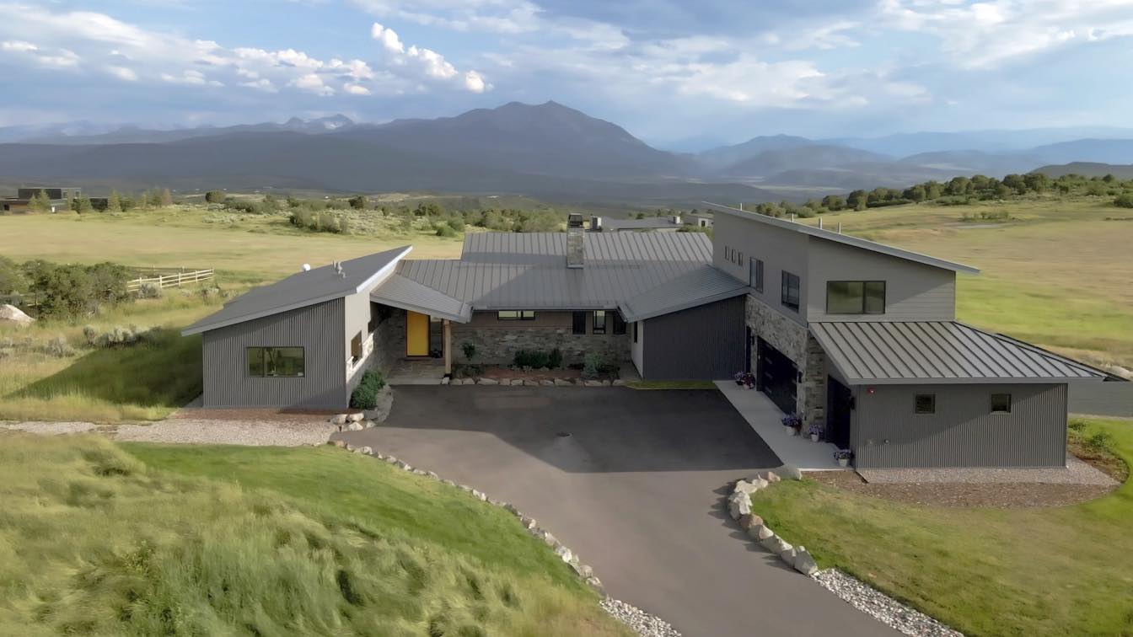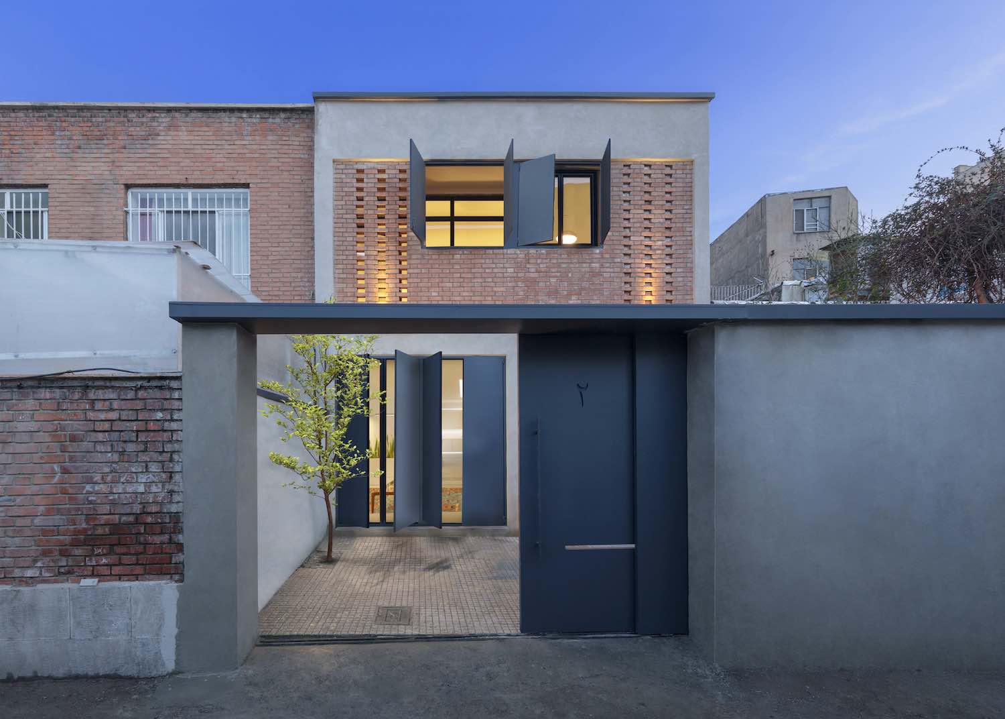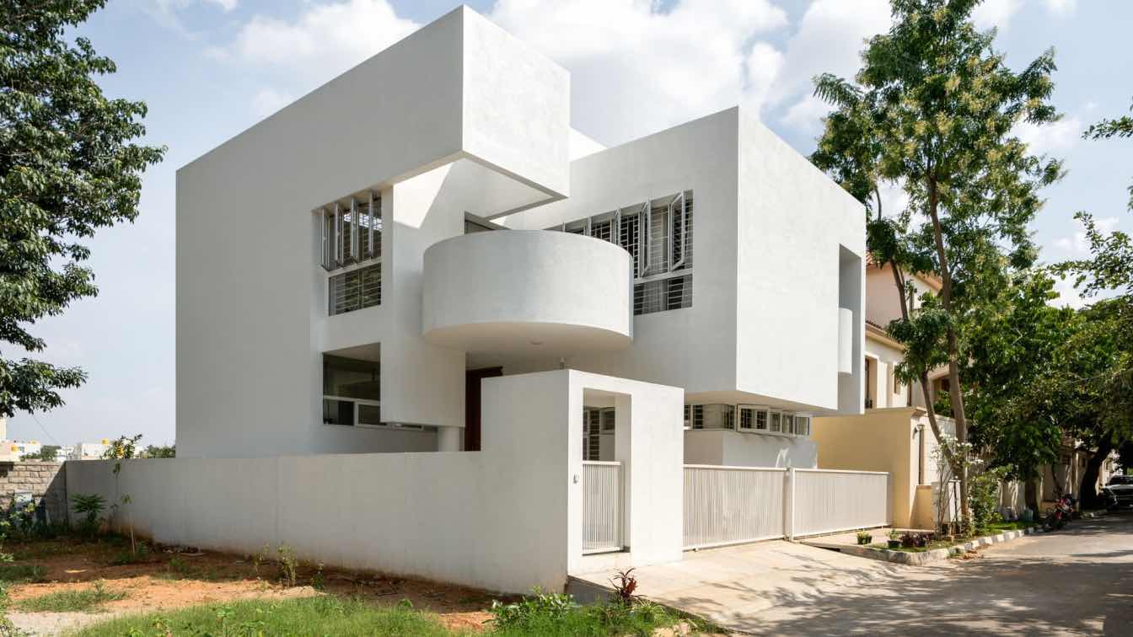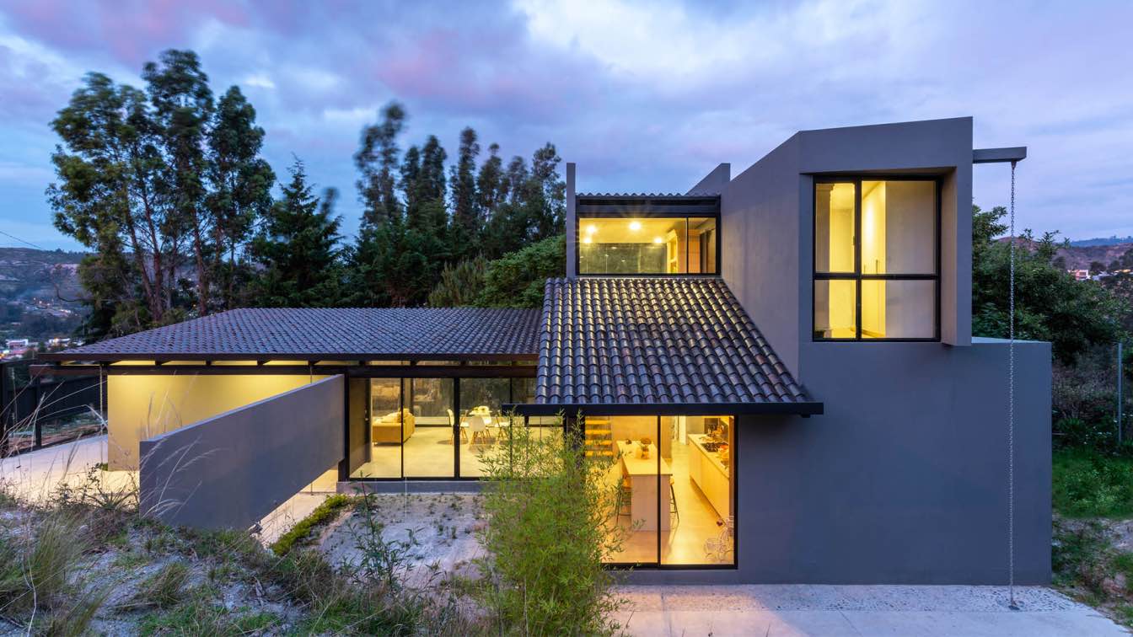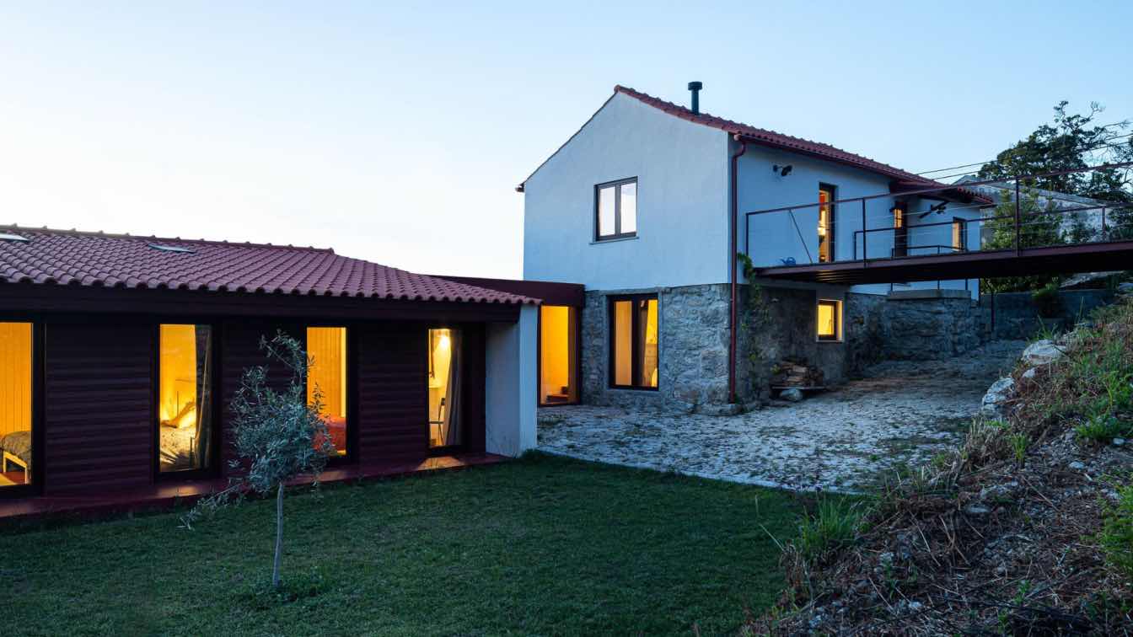In this commission, the clients hired Jess Pedersen Architecture to design a Scandinavian residence in a subdivision that was in the process of changing its guidelines from a traditional mountain log-lodge theme to a contemporary alpine mountain. The lot was an airy, treeless meadow along the Roaring Fork River covered with rhythmic native grasses. Our contemporary design consisted of an open floor plan with low-sloping shed roofs and expansive windows that blended the indoors with the surrounding grasslands and the river and scenic Red Hill in the background. The schematic design review was favorable; however, the Design Review Board wanted our design to include 55 trees around the house.
The clients felt that their vision of this land was inconsistent with that of the DRB, so they decided not to purchase the lot. They liked the site and weren't looking to shorten their visual distance by planting a forest. We put the design on temporary hold, and the clients quickly found a property on the northern portion of Missouri Heights.

This site, too, had expansive views with an intimate foreground of low sage bushes mixed in native grasses, a middle ground of pinyon and juniper, with the magical and iconic Mount Sopris and Crystal River Valley dominating the horizon. The previous schematic design was easily adapted to this new visual drama and 180-degree southerly views. The layout of the house is perfect for passive solar heating, and based on Classic Vitruvius principles: the building was orientated on an East-West axis with the active spaces facing south where the sun's heat is captured in the winter and blocked in the summer by properly sized roof overhangs. The master bedroom is on the east for early rising and morning warmth, and the dining room is to the west, capturing the eternally evolving sunsets and last heat of the day. The landscape is a perfect painting, and the clients had no desire to change it. Their Scandinavian heritage guides their esthetic.
When you have these expansive views and ample land, orientations are a vital design concern, allowing this simple alpine house to be open plan with grand southerly windows to capture picturesque views, and interior materials that encourage diffused light and warmth. Also of design concern are the practical, durable exterior materials that are low maintenance and fire resistant. The house captures the magnificent landscape and view and does not compete with it. You walk in the front door and are immediately a part of the landscape. This gift allows the calm simplicity of this house to celebrate with elegant interior furnishings and enables a strong connection with the spirit of place- A Genius Loci.













