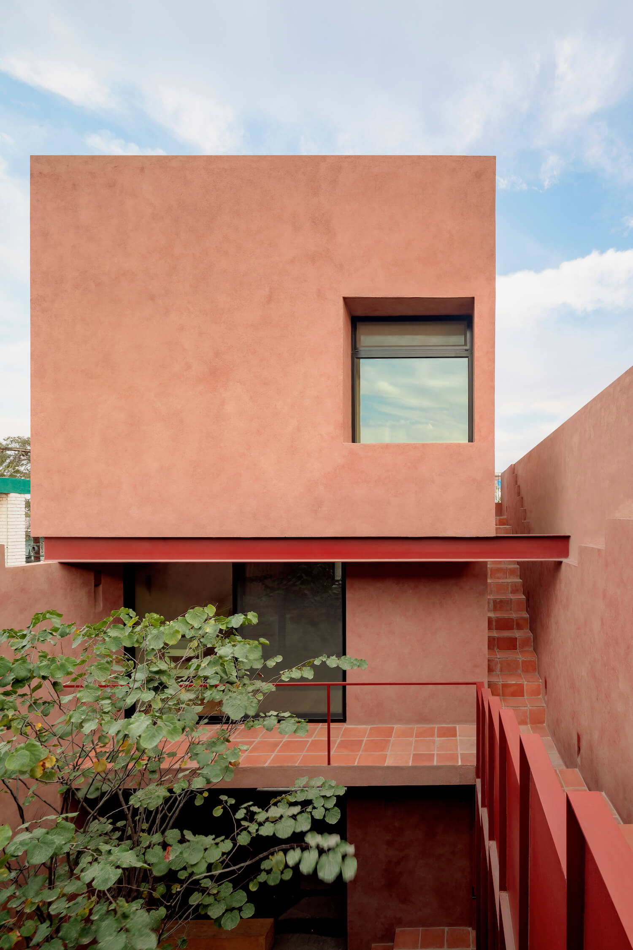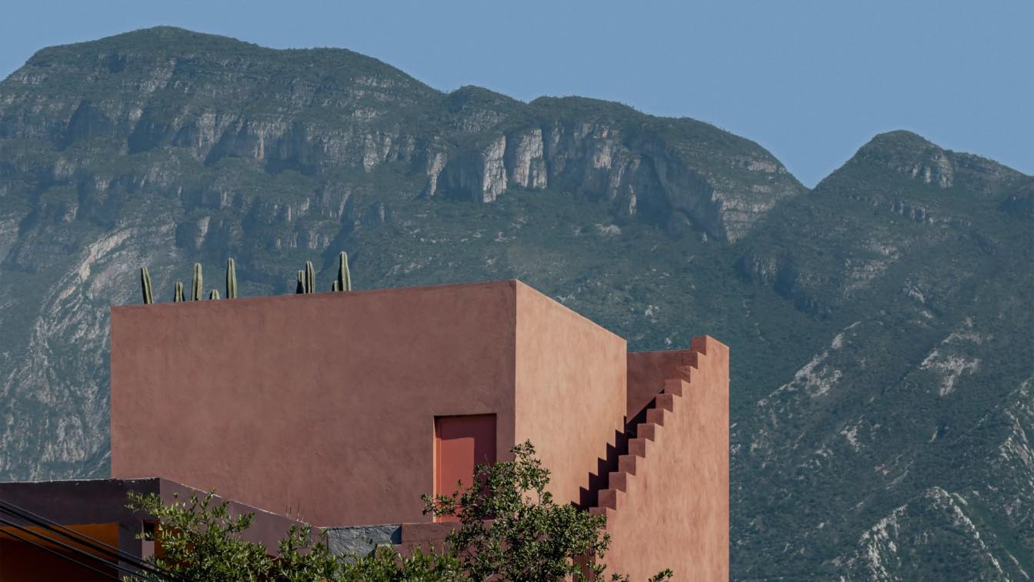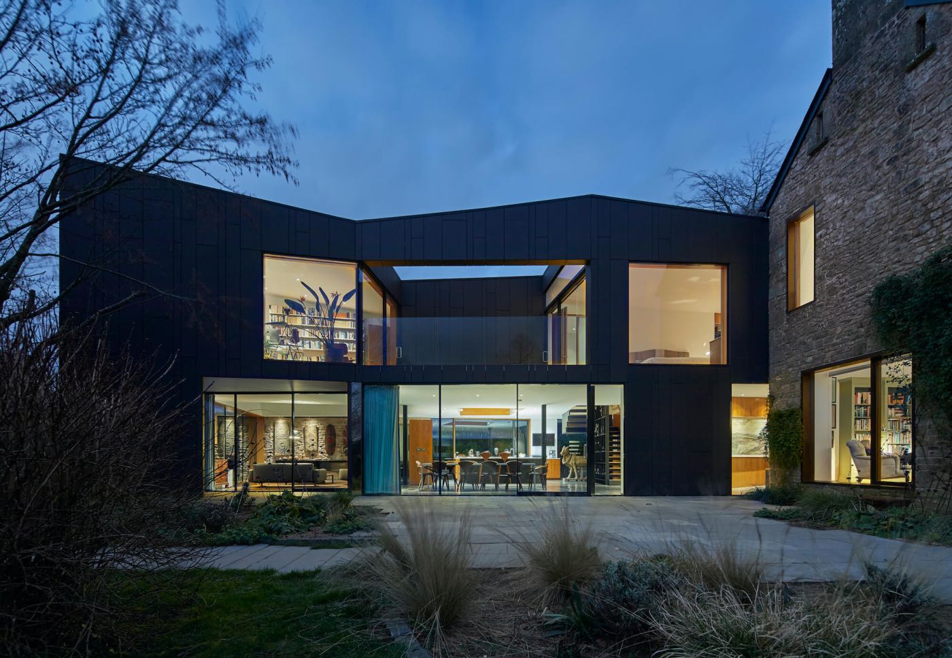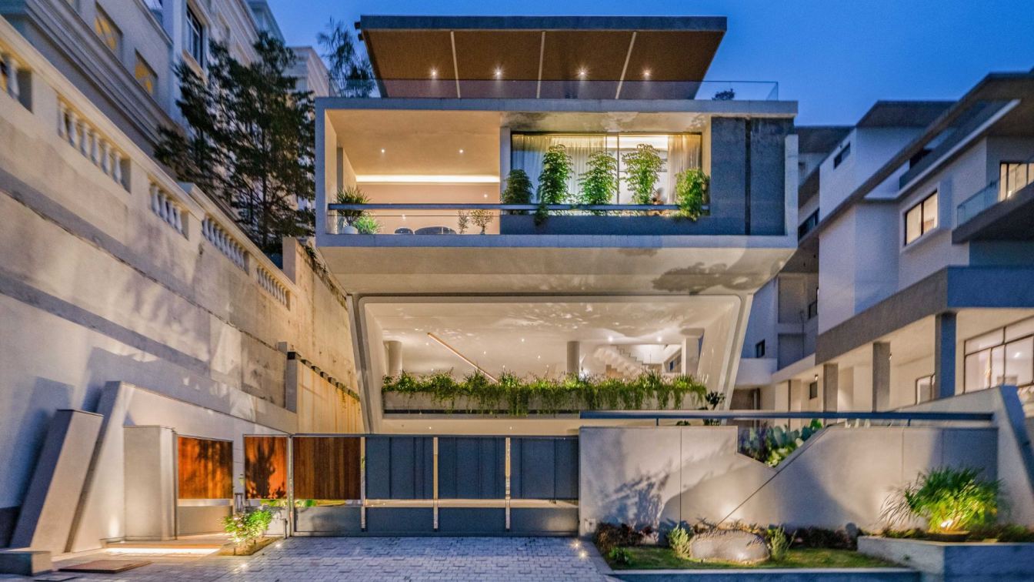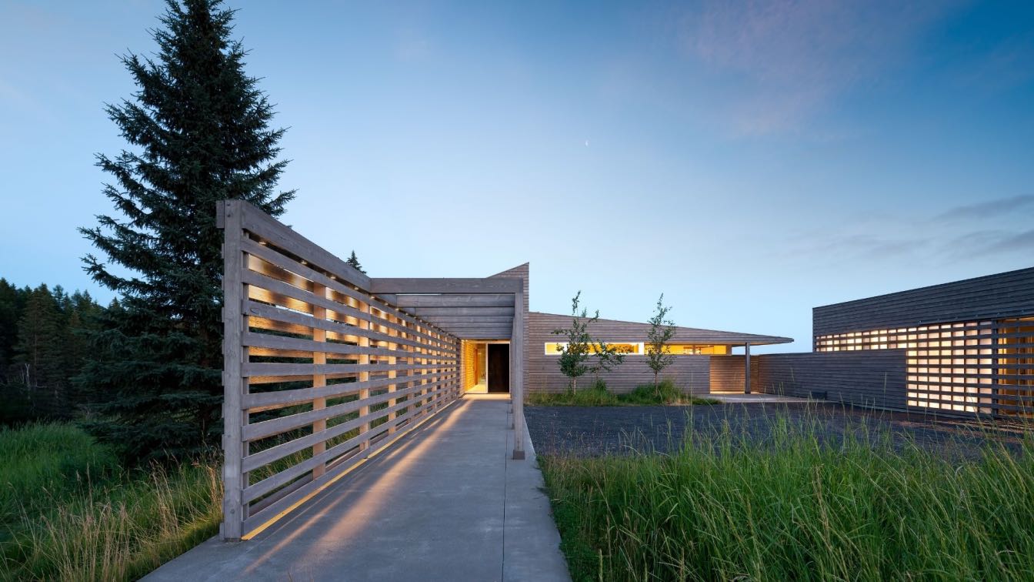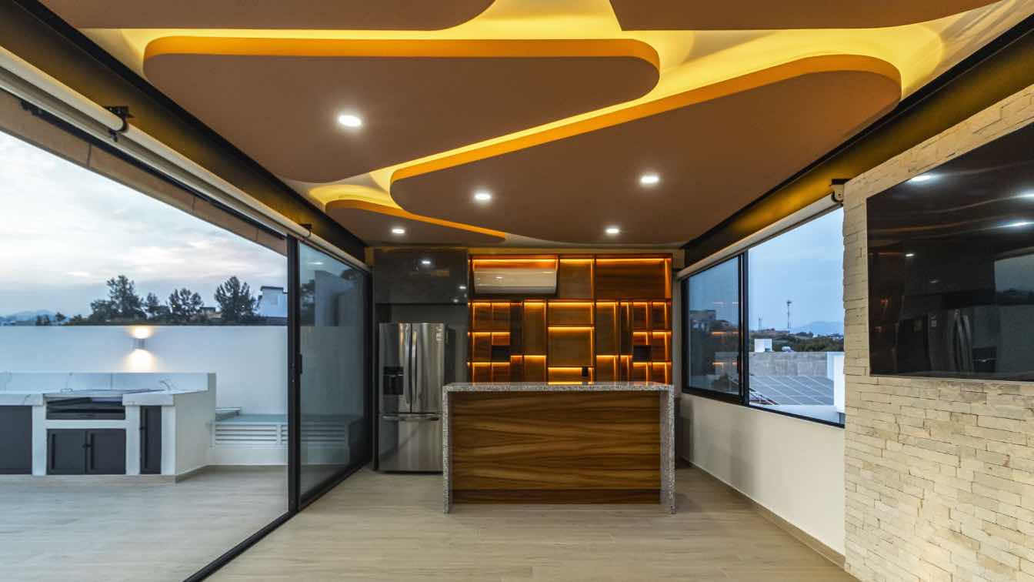Ederlezi: a space of interconnected gardens on a 16 feet-wide plot.
Approaching the Mountain
Práctica Arquitectura: The 360° views of hills, mountains, and ridges connect the user with the horizon from the terrace at the top of the house. The interior is distinct, with robust reddish atmospheres, patios, and landscaped spaces that invite a calmer, more intimate, and unplugged life.
Ederlezi is the name of the celebration that marks the beginning of spring in the Balkans and Turkey. As a break from the gray winter, it manifests itself with music, dance, and flowers. The contrast between the greenery of the vegetation with the red tones of the walls, the tezontle in the garden and the doors, seeks to perpetuate the warmth and movement of that season of awakening. It emulates memories of desert and Mediterranean landscapes present in conversations with clients during the design process. From the particularity of its volumetrics and the mysteries and surprises that define its paths, the personality of the house is constructed, deeply similar but also different from its context. It combines classic elements of northwestern mexican architecture, like the base and proportions of the openings, with more abstract contemporary features.
Built on a narrow plot of five meters wide and twenty meters deep in the historic center of San Pedro Garza in the metropolitan area of Monterrey, the house is organized by means of a structure of circulations and services along the boundaries and a central courtyard that divides the program into two volumes. The first, facing the street, contains the entrance hall, garage, double-height guest room with a mezzanine, and a rooftop terrace. At the rear, the second volume contains the living room, dining room, kitchen, a blue patio that marks the edge of the property, and the main bedroom that has access to a landscaped terrace. While the layout is born from a rational sequence of squares, the section is more dynamic with steps, platforms, overlapping gates, and scrolls ending in a red zigzag that functions as a containment towards the street. The façade neatly resolves the current restrictions on heritage and conservation.
Embracing the challenges and opportunities of housing in heritage areas in growing cities, the Ederlezi house reconciles notions such as the fluidity of an ethereal and open space with the privacy that allows a separation of daily life from the streets by creating a boundary around what happens inside. The project seeks to blur the routine from the diversity of experiences it offers and, in turn, rethink the cadastral condition of the long and narrow plots in this area as a fertile typology to explore with volumes that are perforated, carved, and excavated in a stereotomic dialogue between the personality of the user, the house, and the mountain.













