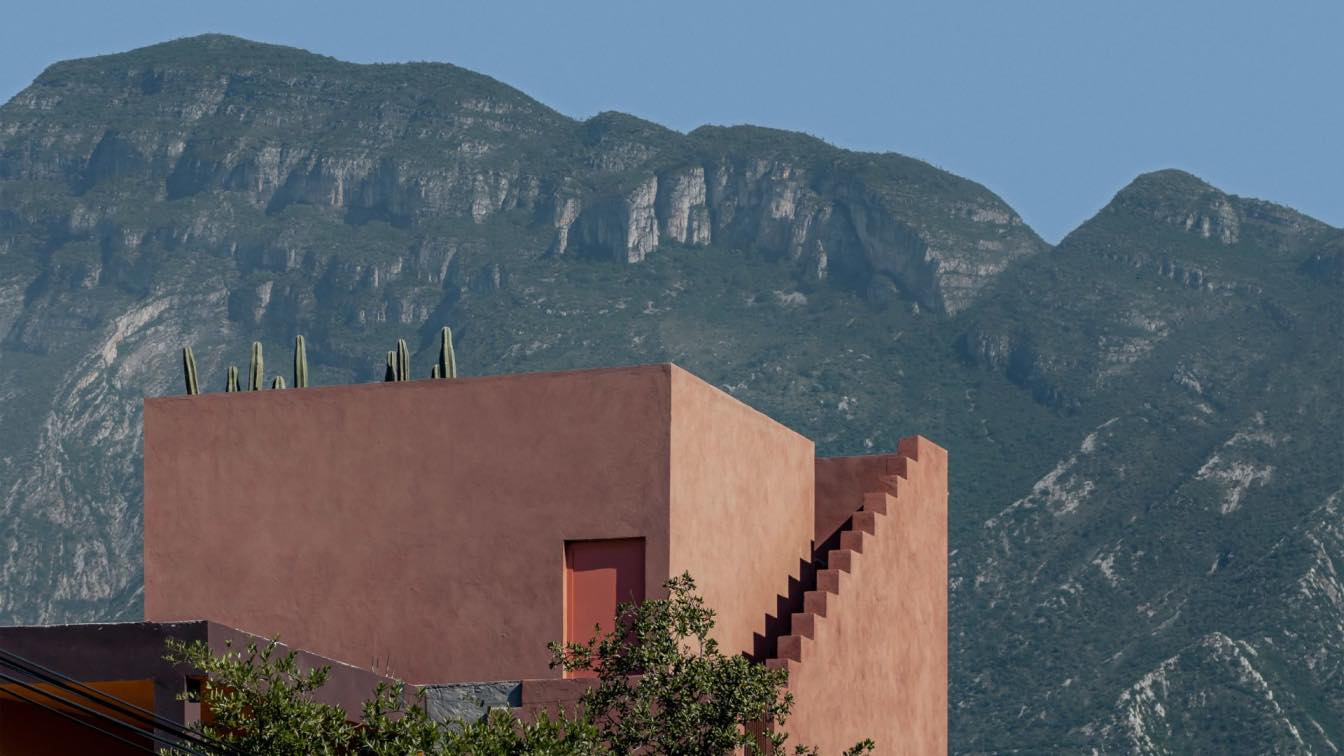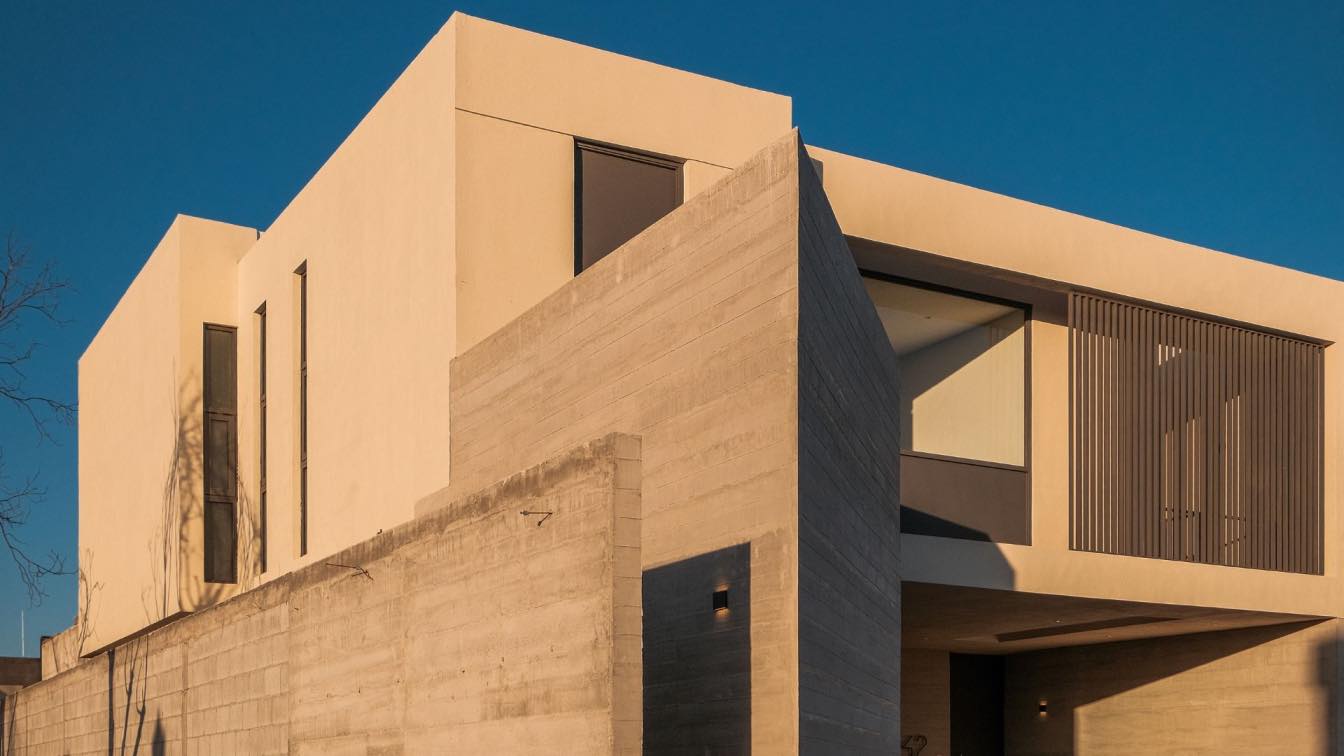Ederlezi: a space of interconnected gardens on a 16 feet-wide plot. The 360° views of hills, mountains, and ridges connect the user with the horizon from the terrace at the top of the house. The interior is distinct, with robust reddish atmospheres, patios, and landscaped spaces that invite a calmer, more intimate, and unplugged life.
Architecture firm
Práctica Arquitectura
Location
San Pedro Garza García, Nuevo León, Mexico
Photography
César Béjar, Apertura Arquitectónica, Dove Dope
Principal architect
David Martínez Ramos
Design team
Alejandro Gutiérrez
Collaborators
David MArtínez, Alex Gutierrez
Interior design
Práctica Arquitectura / Clients
Civil engineer
Estructura mx
Structural engineer
Estructura mx
Environmental & MEP
Mario Mendoza
Supervision
David Martínez
Material
Colored Concrete
Typology
Residential › House
Casa Escondida is an architectural project located in Saltillo, Coahuila, north of Mexico. Three core principles merged together to develop this project.
Project name
Casa Escondida
Architecture firm
M-G Estudio
Location
Saltillo, Coahuila, Mexico
Photography
Apertura Arquitectónica
Design team
Marisol González, Federico González
Collaborators
Patricia Silva
Interior design
M-G Estudio
Civil engineer
José Román Cuéllar
Structural engineer
CM Ingeniería y Estructuras
Supervision
Héctor Segovia, Bárbara Vázque
Visualization
Revel Renders
Tools used
AutoCAD, SketchUp, Lumion, Adobe Photoshop, Adobe Illustrator
Construction
Segovia Arquitectura
Material
Seamless concrete and concrete block walls, lightened barroblock slab
Typology
Residential › House



