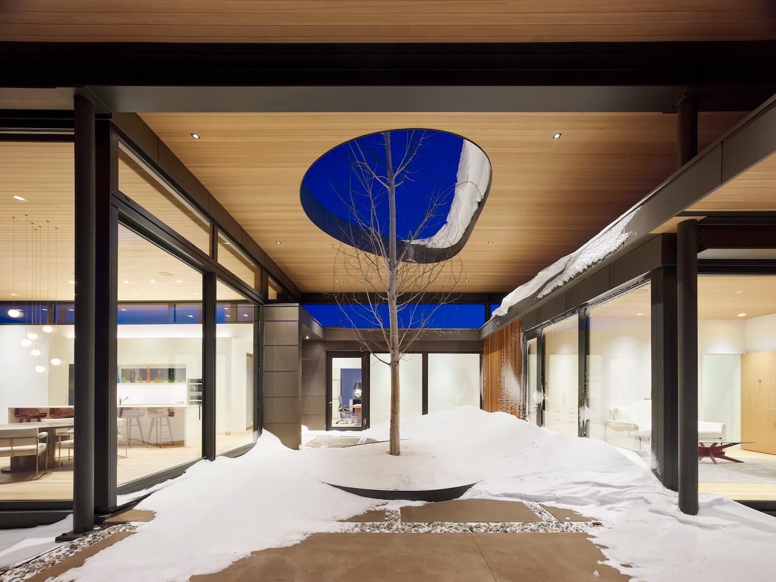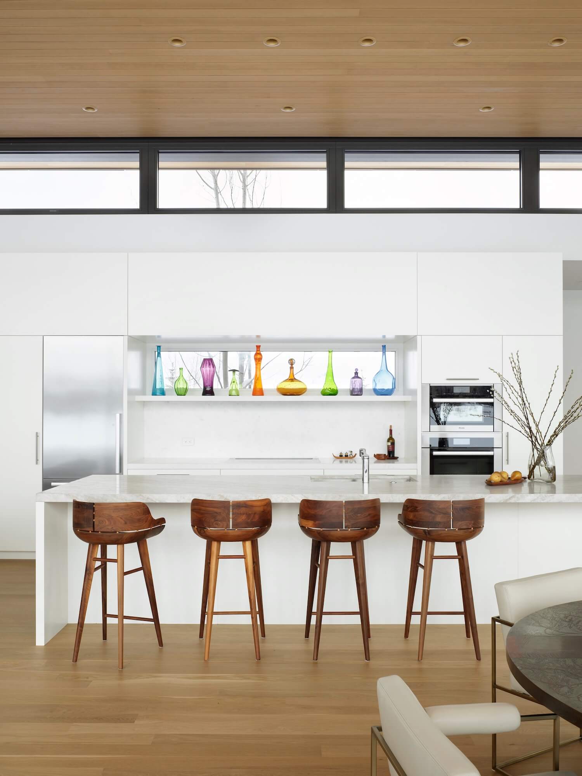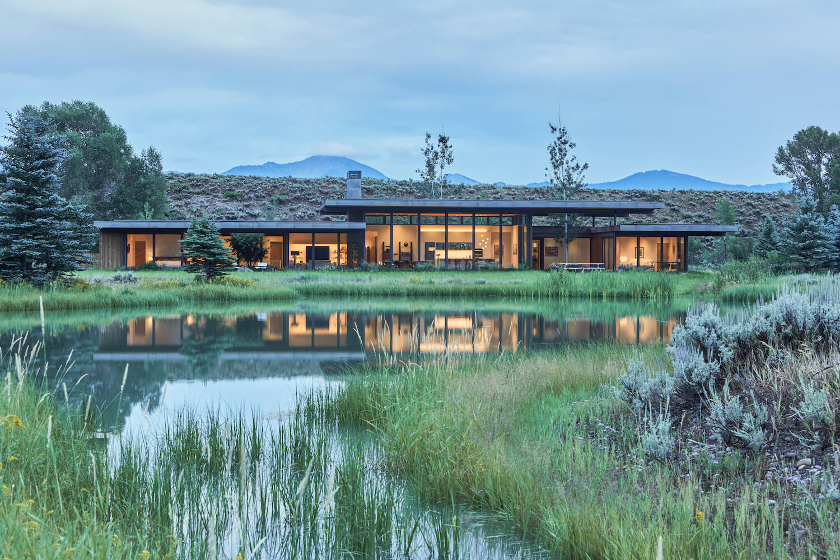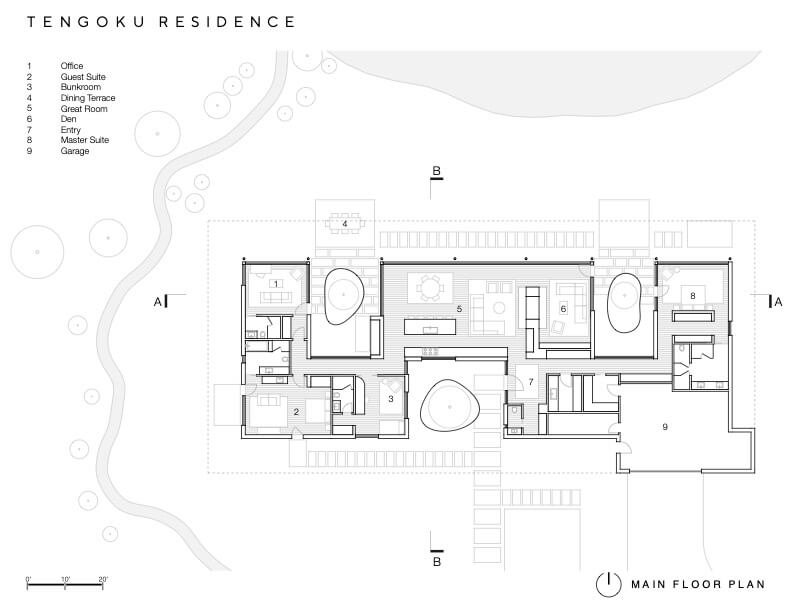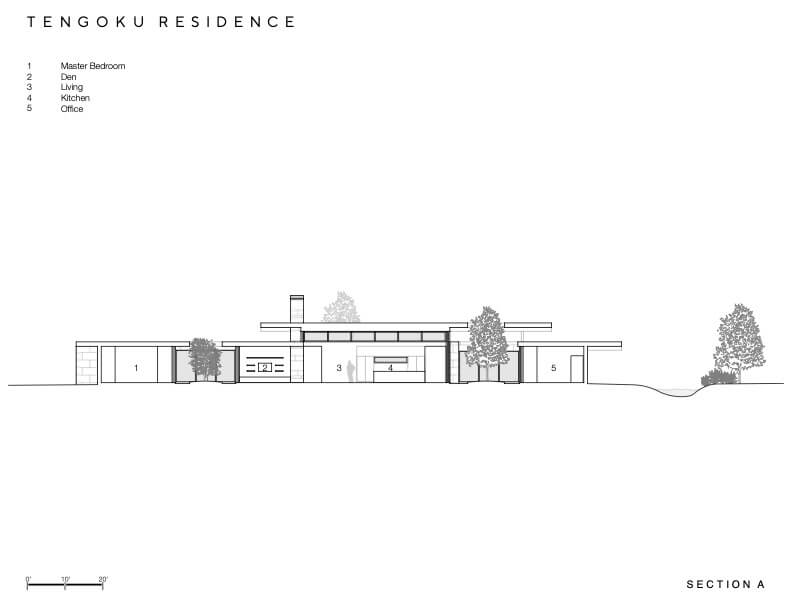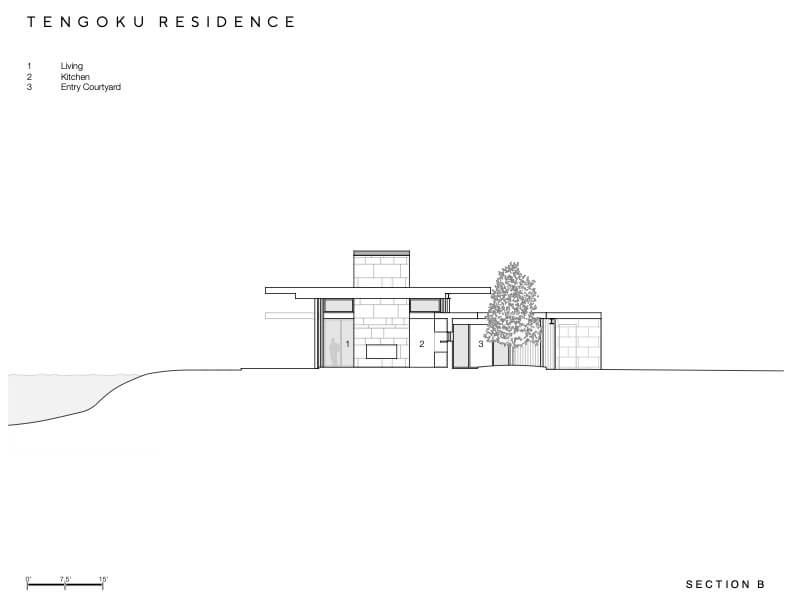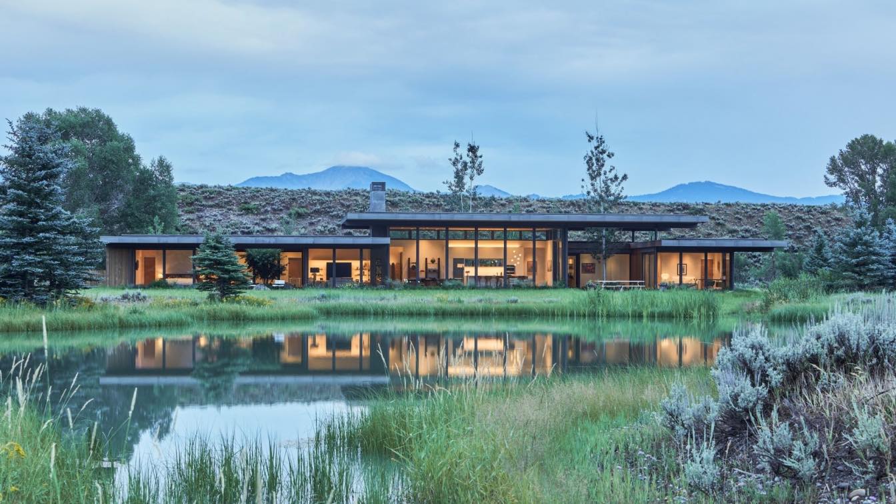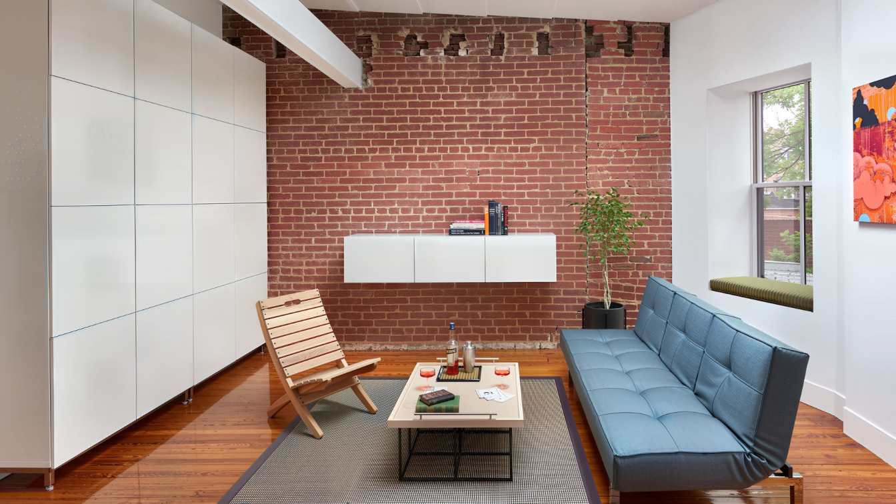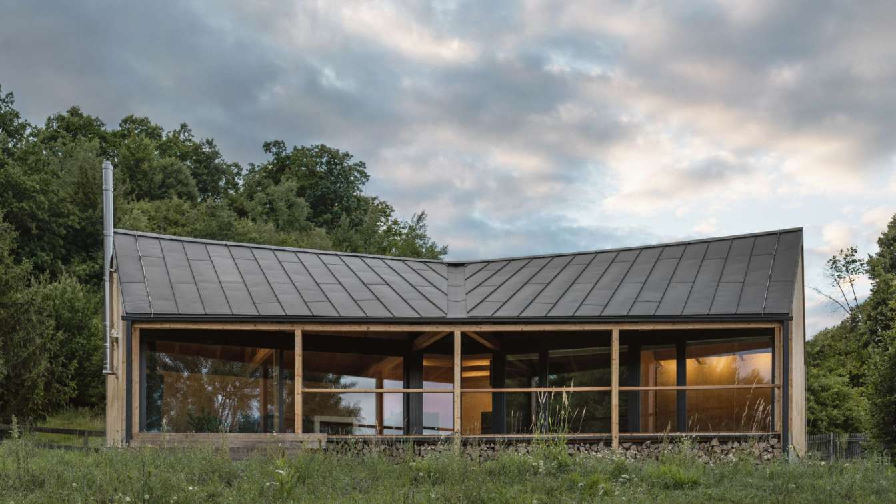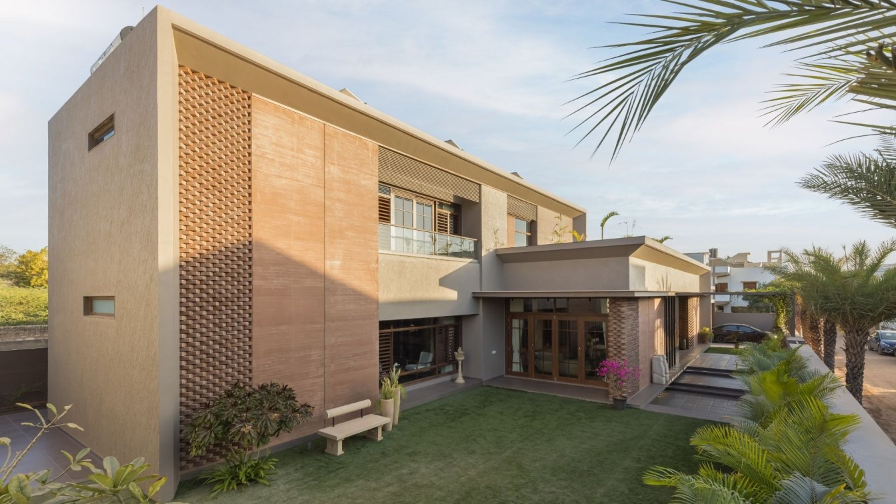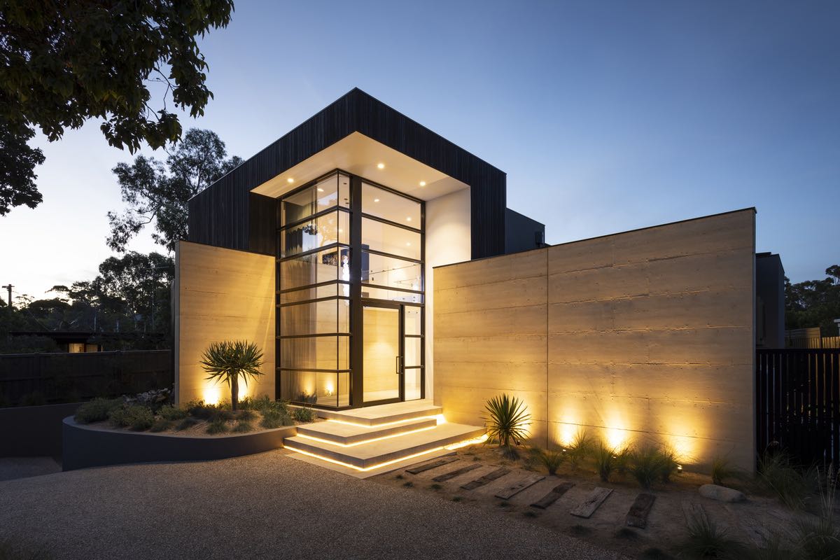CLB Architects: Injecting a dose of mid-century California modernism to the Rocky Mountain West, Tengoku Residence embraces the natural terrain of Jackson Hole in an unexpectedly modern way. Diverging from the mountain modern style typical of the region, the design of the 4,739-square-foot vacation home was inspired by the owner couple’s shared love of Japanese Zen gardens and mid-century modern design, as well as their backgrounds living in California and Hawaii. The resulting four-bedroom home is oriented around a series of three internal courtyards offering intimate views of single aspen trees, complementing the home’s sweeping, northwest views of the Tetons and a nearby pond, creating a setting the owner’s call Tengoku, the Japanese word for heaven.
The angular, sharply linear façade is softened by a series of guitar pick-shaped roof openings that define the three courtyards. Answering the client’s desire for a curved element somewhere in the home, the curvilinear openings are echoed in planters and landscape elements below. Besides shaping the light in dramatic and serendipitous ways over the course of the day, the curved openings and the uninterrupted glass walls help to amplify the careful framing of nature taking place throughout the home.

Inside, an S-shaped plan snakes around the courtyards, pulling apart the public and private spaces of the home. Each resulting zone of the house feels like a small pavilion, with access to natural daylight and ventilation on multiple sides to encourage passive ventilation. Operable clerestory windows also help circulate airflow in warmer months, while triple-paned windows, exterior rigid insulation, and full cavity insulation optimize heat retention in winter. A series of corridors stitch the house together, as does the unifying, continuous roof line. Expressive overhangs and thin roof lines pick up on the mid-century aesthetic, as does the vertical western red cedar cladding in each of the courtyards.
A restrained interior palette of oak floors and simple white cabinetry keeps the focus on the landscape outside, with expressive moments of art, furnishings, and finishes offering pops of color and light. A translucent amethyst stone slab is integrated into a south-facing window at the entry, catching the light to illuminate the space in changing ways over the course of the day. Caracas blue limestone fabricated into large format slabs clads the home’s double-sided fireplace, which serves as an anchor for the living room and wraps into the den. Vintage furnishings sourced from the clients’ family, as well as Hawaiian monkey pod wood vessels, and pieces brought from the clients’ main residence in Malibu, create an expressive interplay with local Jackson artwork and modern pieces like a Roche Bobois sofa.
