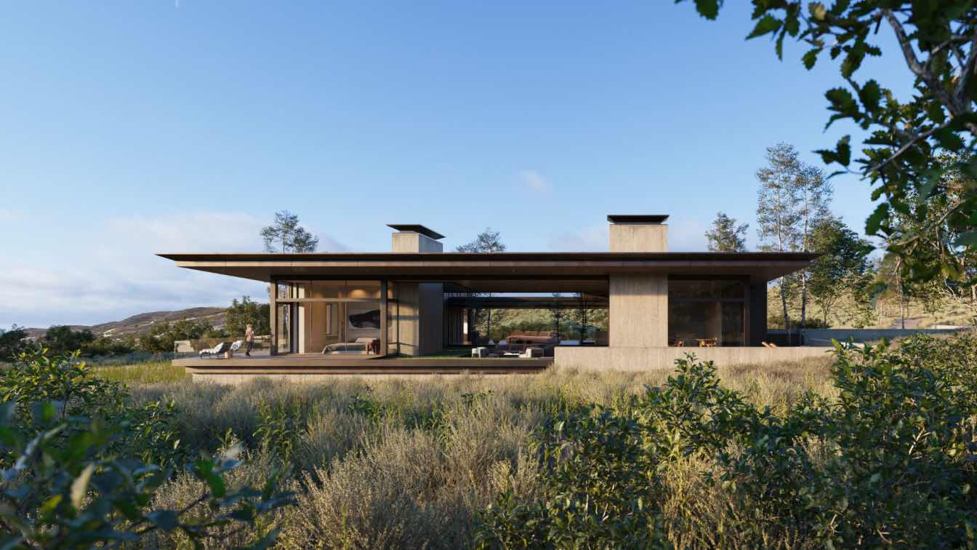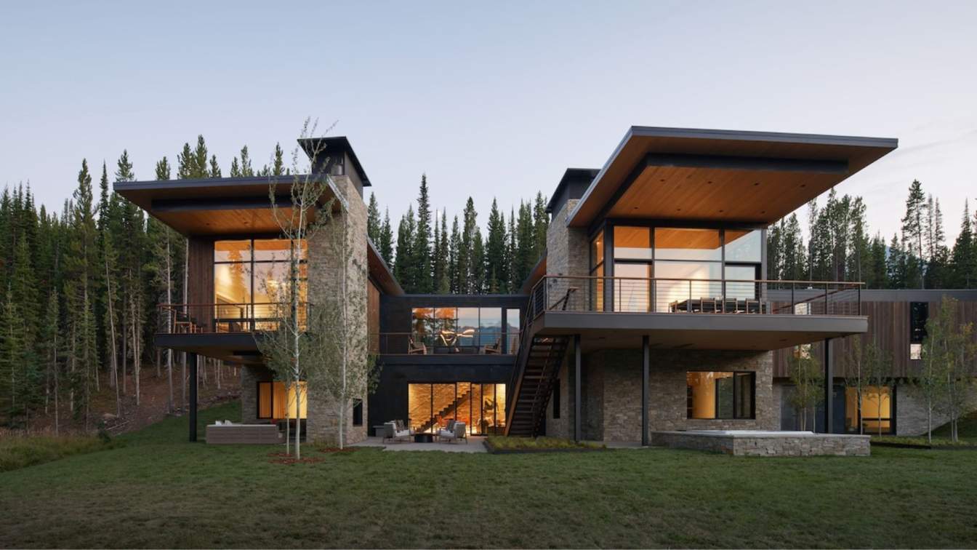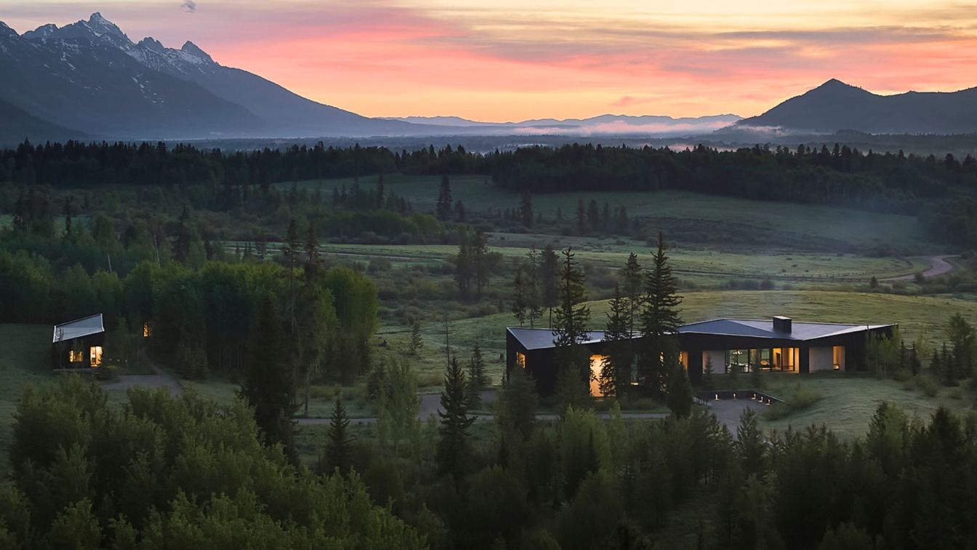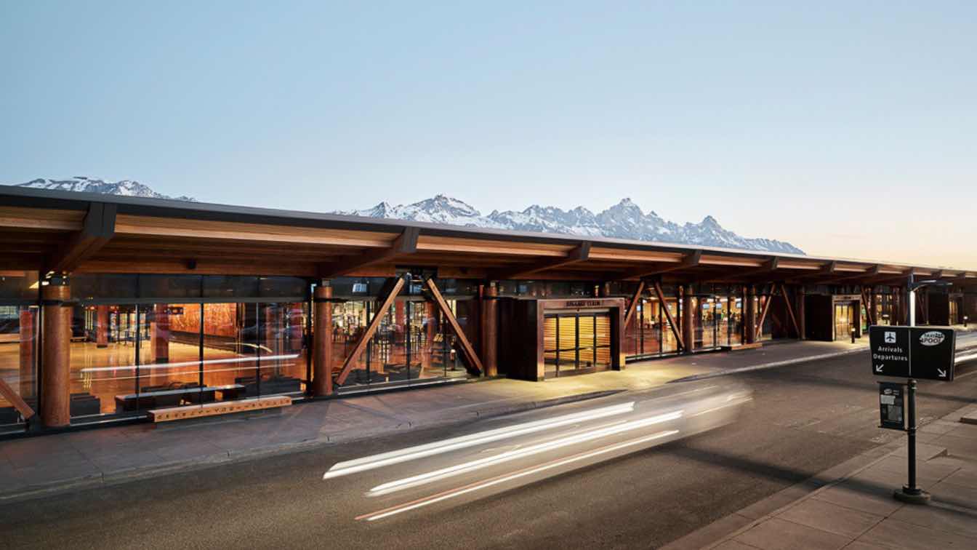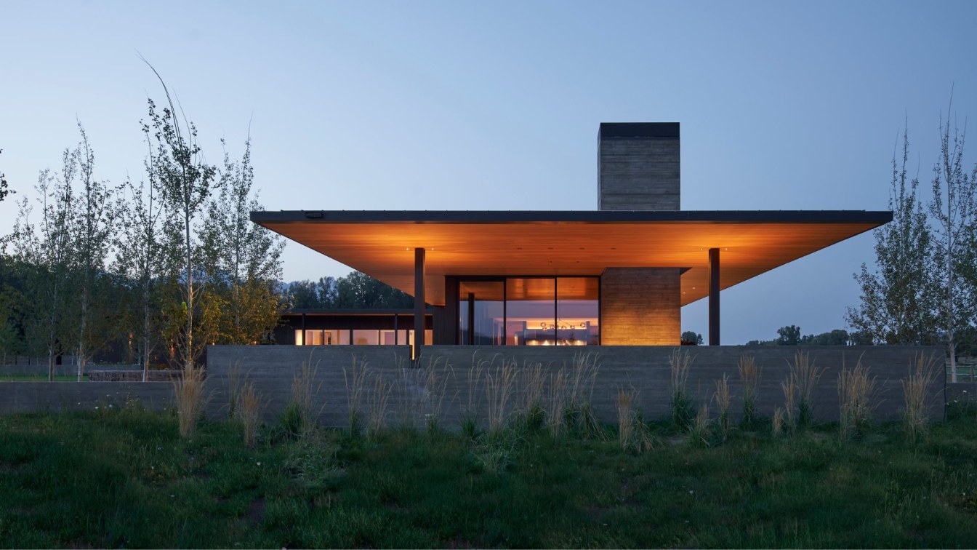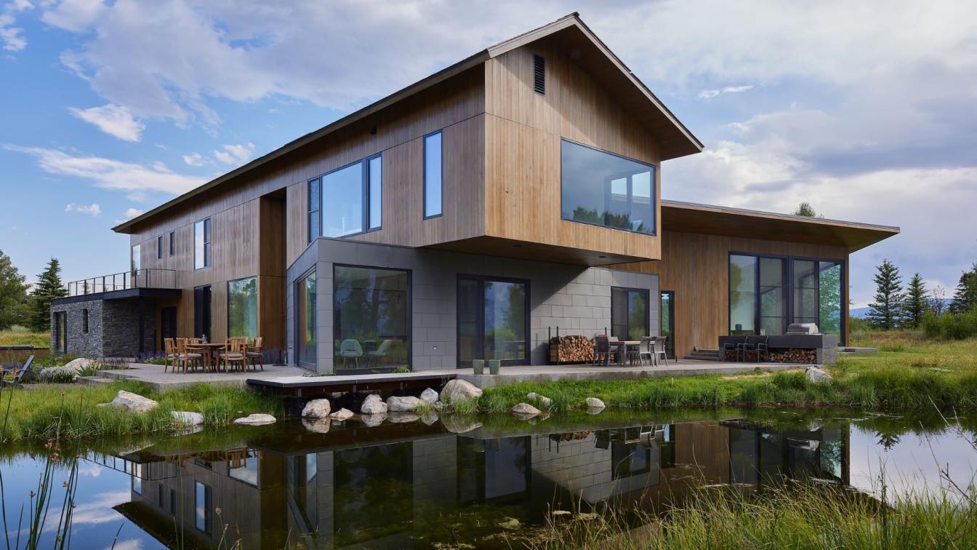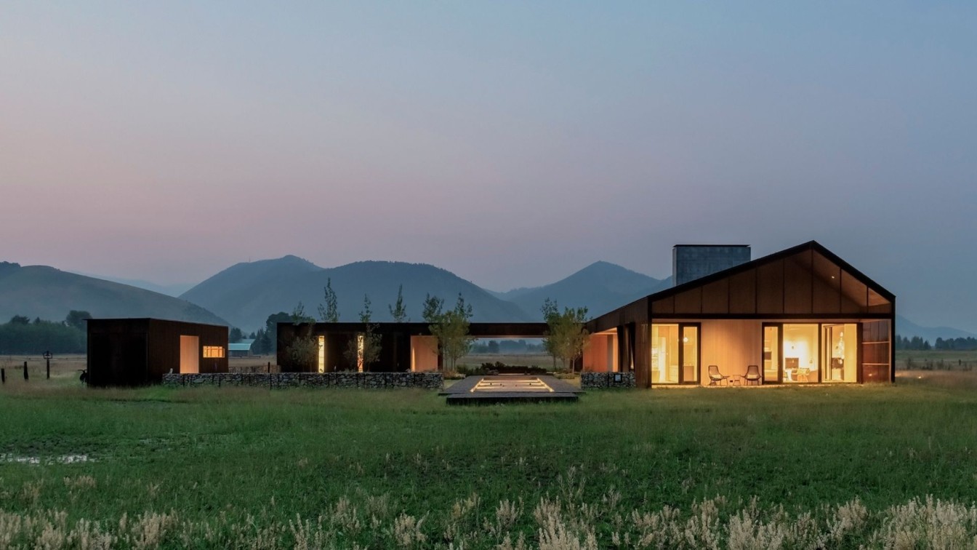Piercing the Utah sky, the Wasatch Range Retreat takes formal cues from the hillside topography into which it is enmeshed. Designed with respect to the site’s strict height limits, the structure mimics the crests and divots of the landscape like a second-skin, resisting comprehension upon first approach.
Project name
Wasatch Range Retreat
Design team
Architecture: Eric Logan, Andy Ankeny, Forrest Britton, Danielle Price, Abigail Horton. Interior Design: Sarah Kennedy, Erica Hawley
Collaborators
Structural Engineer: KL&A. Mechanical and Plumbing Engineer: Axiom. Electrical Engineer and Lighting Designer: Helius. Specifications: iBIM (Greg Markling). Acoustical Engineer: Wave Engineering
Visualization
Notion Workshop
Typology
Residential › House
Located in a sub-alpine, densely forested area, the home was carefully sited to blend with the natural environs and minimize site disturbance while maximizing views. The home is aligned to the edge of a gentle slope. It’s long, linear plan punctuated by two wings at either end of the house that reach out and into the landscape to capture dramatic v...
Architecture firm
CLB Architects
Location
Big Sky, Montana, USA
Design team
Architecture: Kevin Burke, Sam Ankeny, Mark McPhie. Interior Design: Sarah Kennedy, Maria James, Libby Erker, Sydney Millyard
Interior design
CLB Architects
Structural engineer
KL&A, Inc.
Construction
Highline Partners
Typology
Residential › House
A series of undulating tectonic structures set against an aspen grove near Wilson, Wyoming, this mountain home serves as a creative retreat for a California based couple. The 35-acre property is set at the base of the Tetons and encompasses several ecosystems, with old-growth forest merging into stands of young pine and aspen trees before transitio...
Architecture firm
CLB Architects
Location
Wilson, Wyoming, USA
Photography
Matthew Millman, Douglas Friedman, Aaron Kraft
Design team
Eric Logan, Principal/Partner. Andy Ankeny, Principal/Partner. Sam Ankeny, Principal. Leo Naegele, Project Manager
Collaborators
Styling: SPI (Stephen Pappas); HSH Interiors team: Holly Hollenbeck
Interior design
HSH Interiors
Civil engineer
Nelson Engineering
Structural engineer
KL&A, Inc.
Environmental & MEP
Energy 1
Landscape
Hershberger Design
Material
Stone, concrete, glass, wood, brick, steel
Typology
Residential › House
Expanding outward from the initial concourse renovation, CLB’s most recent work for the Jackson Hole Airport (JAC) includes a new restaurant/bar, expanded holding area, two additional gates, gift shop and updated baggage claim area with snack bar/retail.
Project name
Jackson Hole Airport Renovation and Addition
Architecture firm
CLB Architects
Location
Grand Teton National Park, Jackson, Wyoming
Photography
Matthew Millman
Design team
Kevin Burke, AIA, LEED AP – Partner. Cary Lakeman, AIA – Senior Project Manager. Steve Jakub, AIA – Project Manager
Collaborators
Executive Architect: Miller Dunwiddie. Geotechnical Engineer and Well Design: Nelson Engineering. Food Service: The Marshall Associates. Life, Safety, Accessibility: Jensen Hughes. Acoustic Engineer: Wave Engineering. Owner’s Representative: KLJ Engineering
Interior design
TruexCullins
Environmental & MEP
Michaud, Cooley, Erickson
Lighting
Helius Lighting Design
Construction
Wadman Corporation
Client
Jackson Hole Airport
Typology
Transportation › Airport
Sited next to a band of cottonwoods and aspens occupying the former riverbed of the Snake River, Black Fox Ranch consists of a couple’s primary residence and a barn with stables. The design and planning draw from the site’s history as a working cattle ranch, with 100-year-old irrigation ditches, remnants of a 19th century trapper’s cabin, corrals,...
Project name
Black Fox Ranch
Architecture firm
CLB Architects
Location
Jackson Hole, Wyoming, USA
Photography
Kevin Scott, Matthew Millman
Design team
Eric Logan (Partner), Leo Naegele (Project Manager)
Structural engineer
KL&A, Inc.
Environmental & MEP
Energy-1
Typology
Residential › House
Inspired by the vast wilderness of the Teton Mountain range, Dynia Architects designed this private residence to reflects both the intimacy and openness that one can only experience in the great outdoors. By leaning into the western landscape, they used locally sourced timber and incorporated natural elements in the interior design to help emphasiz...
Project name
Stone Creek Residence
Architecture firm
Dynia Architects
Location
Jackson, Wyoming, USA
Photography
David Agnello
Interior design
Dynia Architects
Civil engineer
Nelson Engineering
Lighting
Helius Lighting Group
Construction
Peak Builders
Typology
Residential › House
CLB Architects has recently completed Dogtrot, a new residence in Jackson, Wyoming. Dogtrot is sited at the center of a quiet 18-acre meadow with panoramic views of the surrounding ranchlands, foothills, and mountains, notably Mount Glory, the distinctive southernmost peak of the Teton Range. Its design is inspired by the separate but connected for...
Project name
Dogtrot House
Architecture firm
CLB Architects
Location
Jackson, Wyoming, USA
Photography
Audrey Hall (summer views), Matthew Millman (winter views)
Design team
Kevin Burke, AIA, Principal. Bryan James, AIA, Project Manager. Libby Erker, Interiors
Collaborators
Teton Geotechnical (Geotechnical Engineer)
Interior design
CLB Architects (with client)
Civil engineer
Agrostis Inc.
Environmental & MEP
JM Engineering (Mechanical Engineer), Helius Lighting Group (Electrical Engineer)
Lighting
Helius Lighting Group
Construction
Matarozzi Pelsinger
Material
Exterior: clad in oxidized corrugated and perforated steel and Siberian larch; Interior: Steel, Glass and Concrete
Client
ithheld at Owners’ Request
Typology
Residential › House

