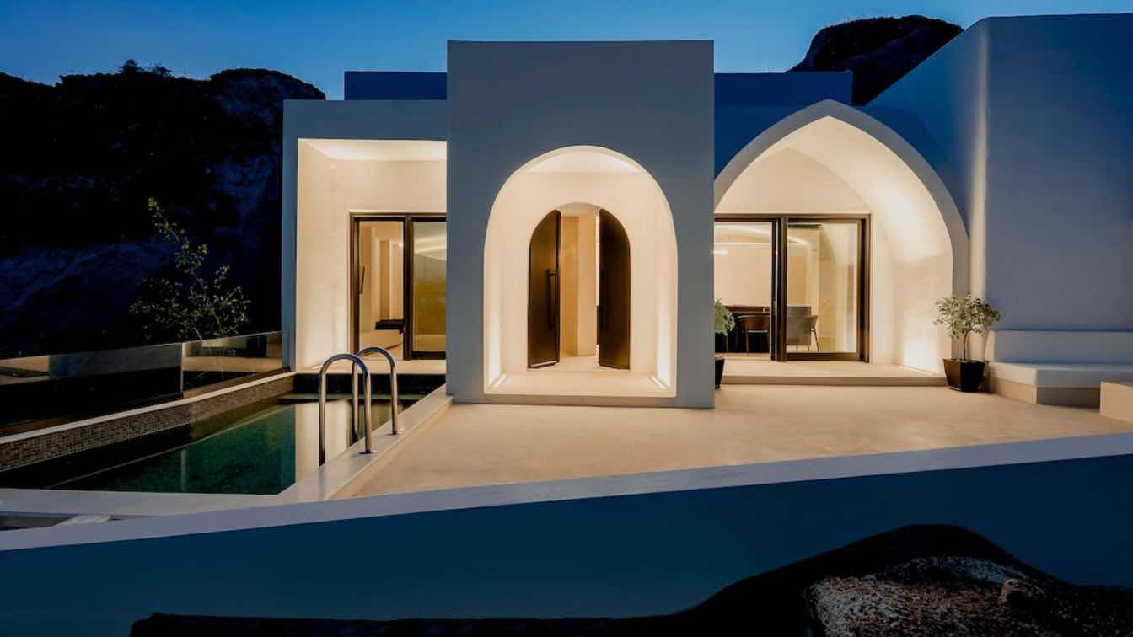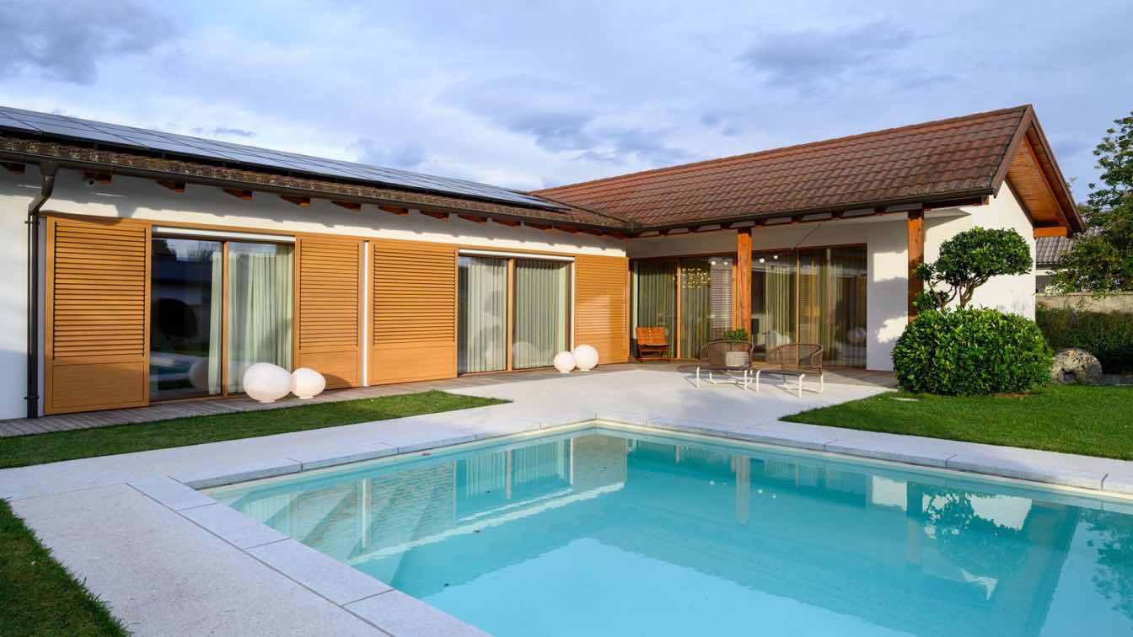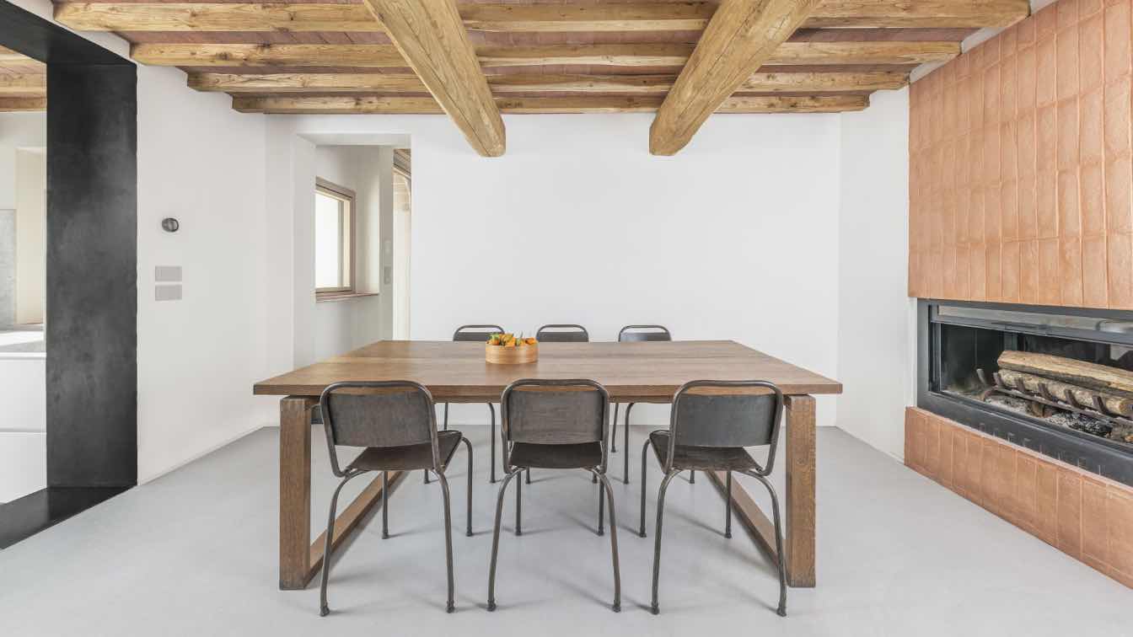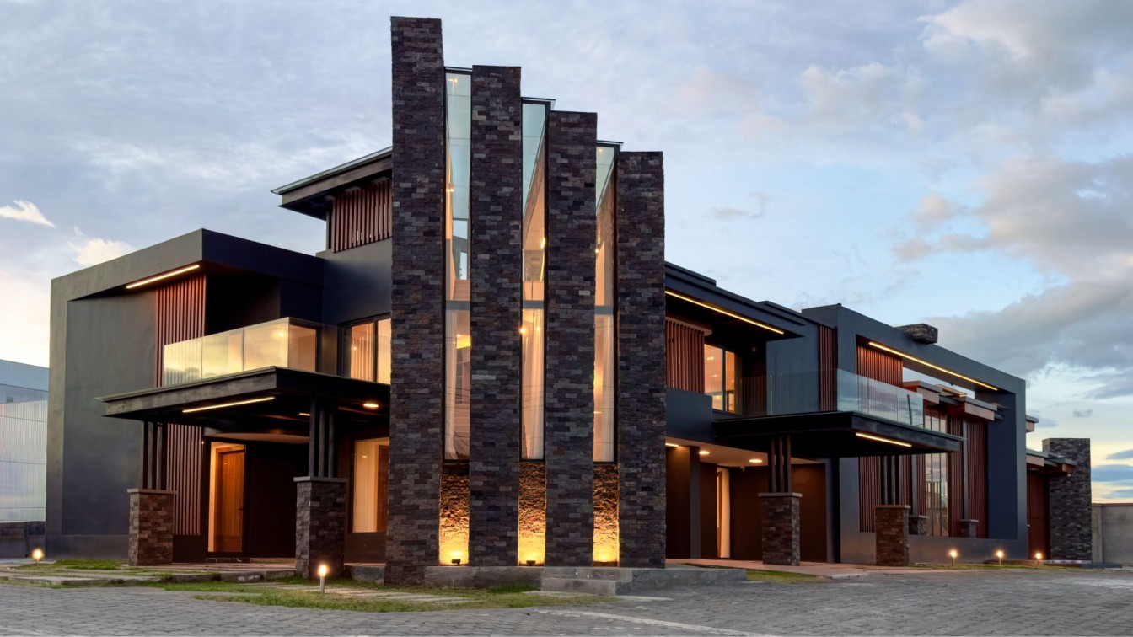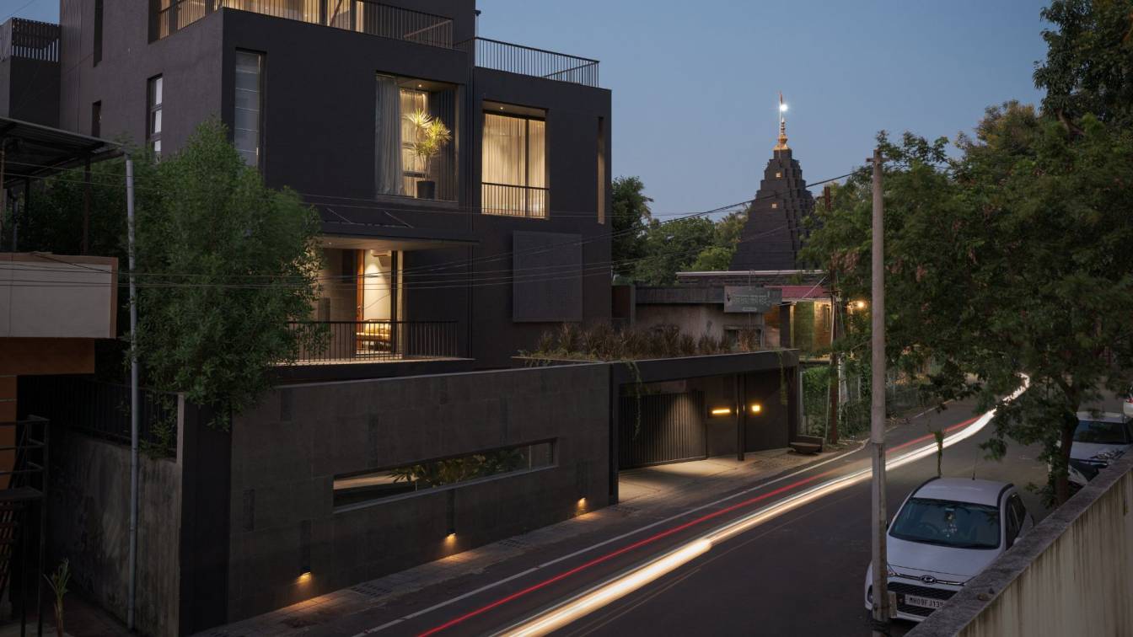THIS IS IMDA: Nestled within the rugged landscape of Santorini, a project emerges from adversity to unveil an architectural feat. Confronted with numerous obstacles stemming from the land on site: precarious tunnels, landslides, a ruined underground enclave, soil disintegration and weak pozzolan, building a cave house here presented formidable challenges. Through meticulous geotechnical scrutiny and innovative design, the resulting structure stands as a testament to resilience and ingenuity.
The essence of the cave house lies in its core materiality, where reinforced concrete forms a sturdy shell. Ingeniously crafted, two retaining walls gracefully bear the weight of 600 cubic meters of infill, while a third arched wall, stretching 6.5 meters within, serves as the backbone, dividing the space into distinct sections. A singular sectional dome unites the roofs, casting a harmonious aura over the interior.
Within the home, the interplay of light and ventilation is orchestrated through strategic design. Inverted arches serve not only as spatial marvels but also as conduits for natural lighting and visual privacy, obviating the need for conventional doors. Artificial lighting is discreetly integrated into the partitions to further enhance a minimalist aesthetic, leaving the ceiling unencumbered.
The façade of the dwelling unfolds as a testament to thoughtful composition. Three distinct semi-outdoor spaces define its exterior character. A traditional gable extends to form a rectangular enclave, culminating in a serene swimming pool. A semi-circular vaulted structure beckons towards the central entrance, seamlessly blending with the overarching dome. Lastly, a juxtaposition of architectural elements—Santorini's iconic semi-circular dome and the unconventional "double dome"—adds a touch of intrigue and sophistication.
In overcoming the challenges of its inception, this cave house stands as a triumph of design innovation and perseverance, offering a sublime retreat amidst Santorini's breathtaking vistas.

































