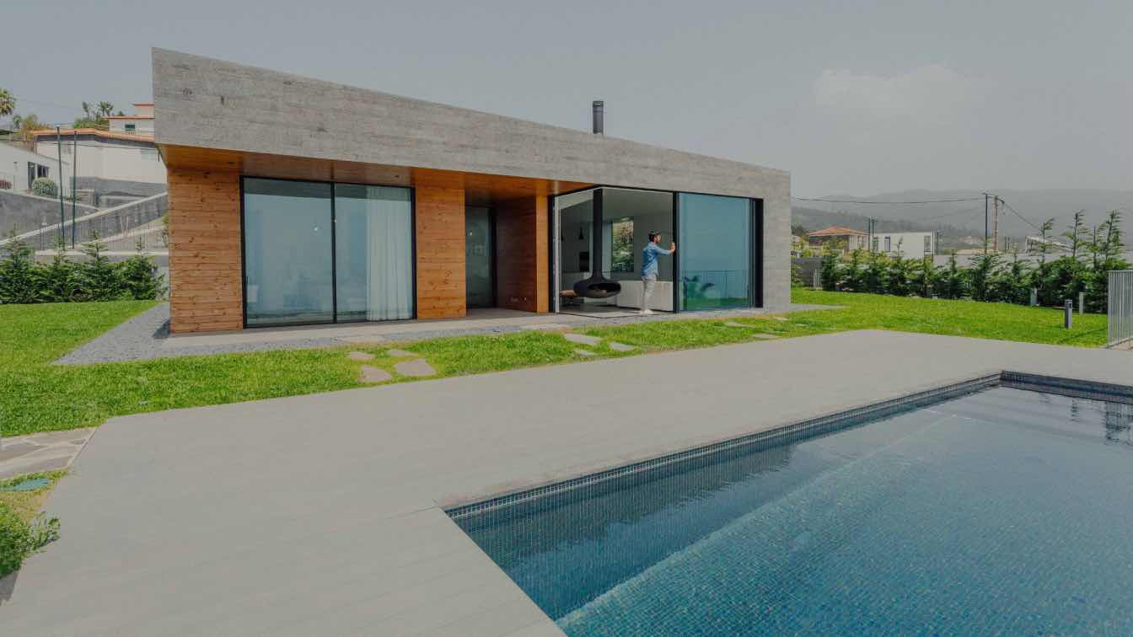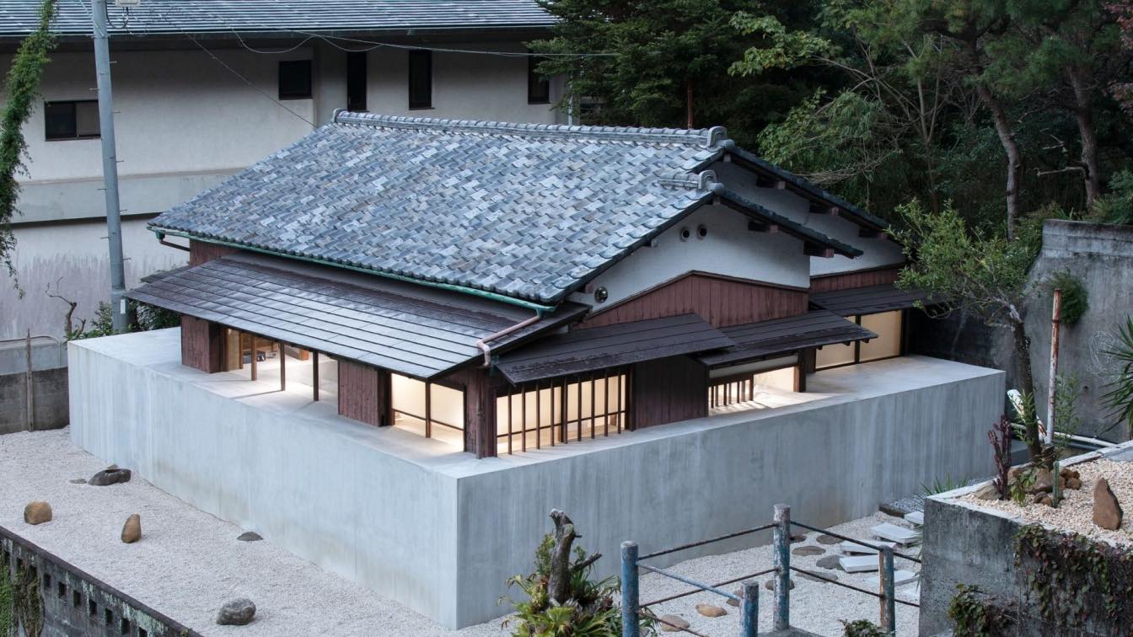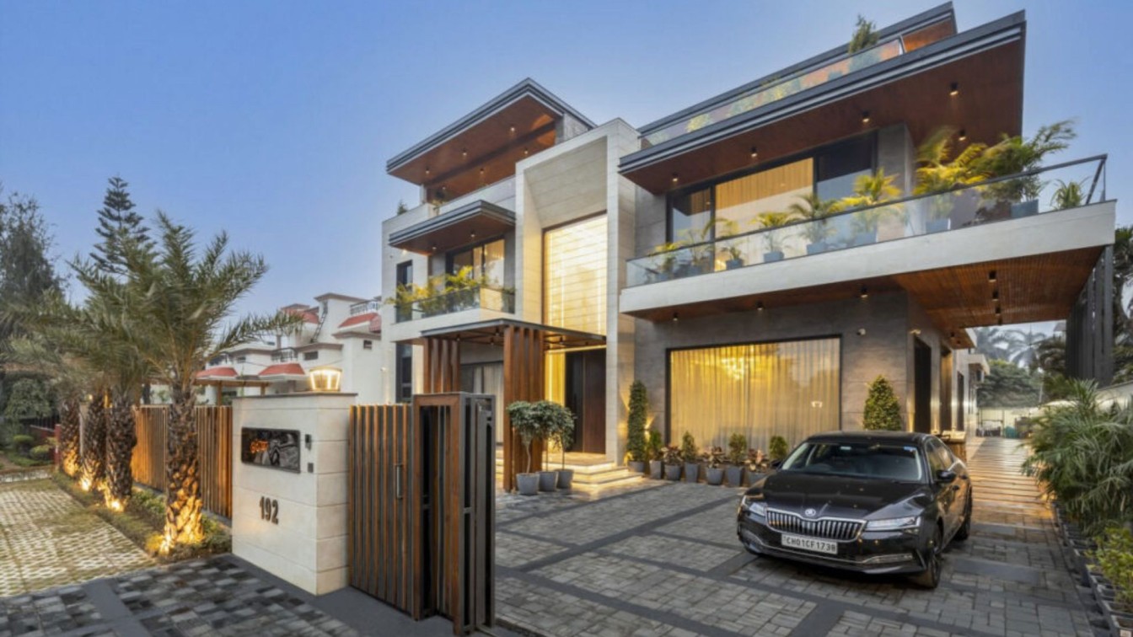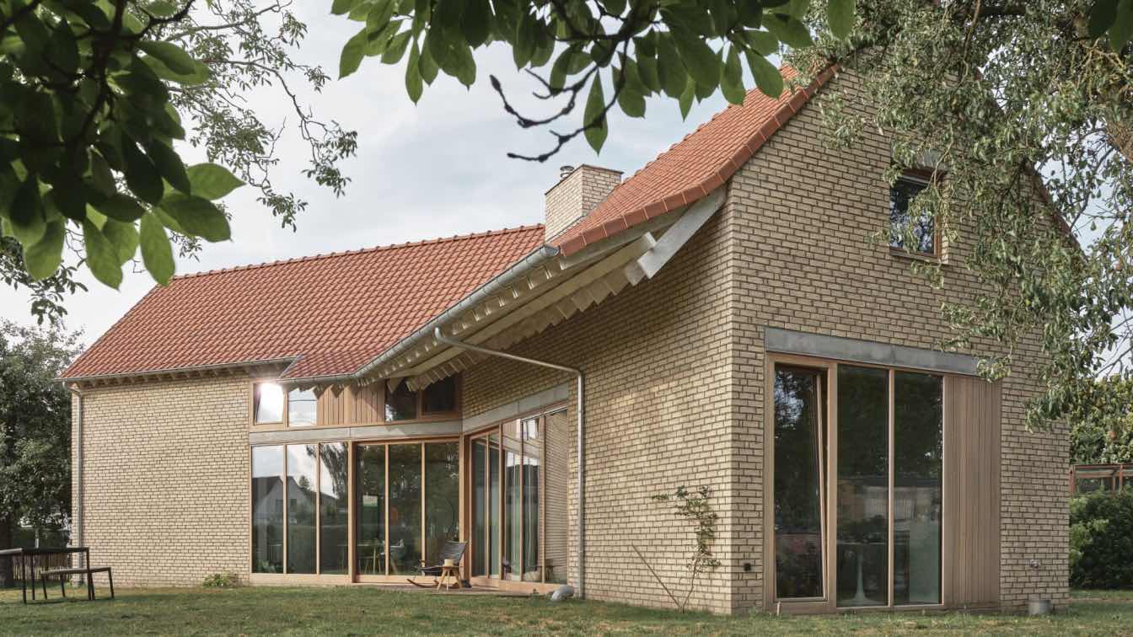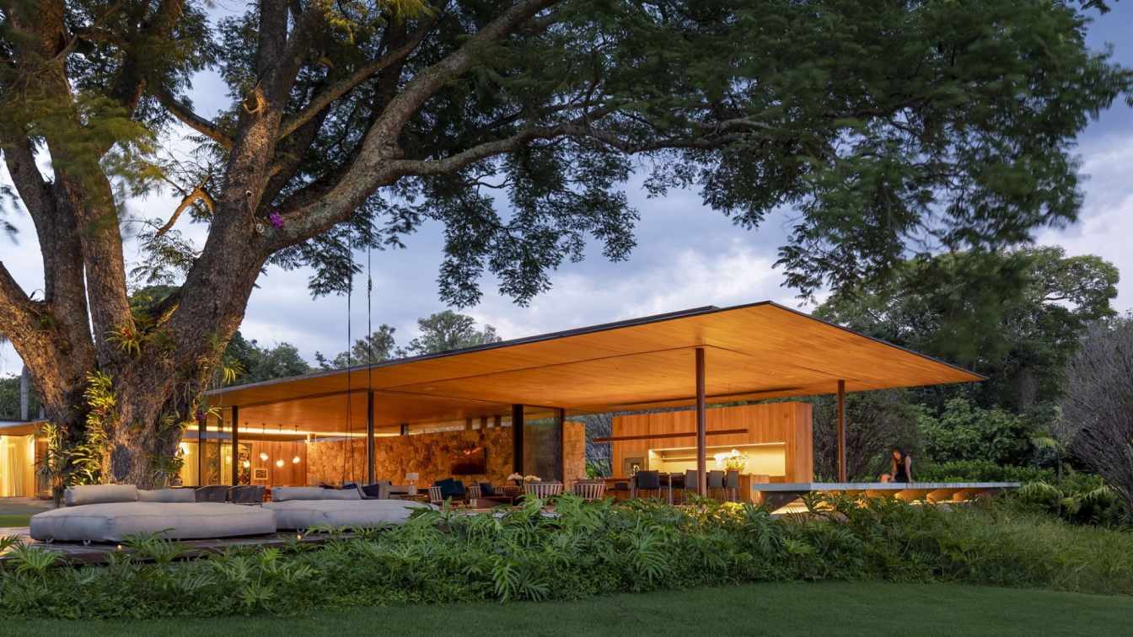Monolithic Oasis in Madeira Island: A minimalist Escape.
Atelier Ornelas: In Prazeres's serene landscape, an architect-client collaboration gave rise to a distinctive vacation home that defies the conventional volumes that surround it. Tasked with creating a unique retreat by an investor with a taste for development opportunities, creativity was put to use to navigate challenges to deliver a standout residence that reflects both Scandinavian minimalism and innovative material use.
Responding to the client's directive for a one-of-a-kind property, André Ornelas Gonçalves, head architect for the project, chose a minimalist Scandinavian approach as the design foundation. The exterior of the house is clad in Basalto stone, lending it a monolithic aesthetic. Windows framed in warm wood break the stone's starkness, fostering a connection with the surroundings and providing a strategic contrast to the solid exterior.
Strategically placed windows, especially a large corner window, serve as a key design element, establishing a visual link between the interior and the landscape. This deliberate integration aims to dissolve the barriers between indoor and outdoor spaces, enhancing the overall experience. However, the journey from concept to realization encountered obstacles. The initial proposal of a closed-off structure raised concerns from the client. André responded with practical diagrams and renders, showcasing how seclusion and openness could coexist. The client eventually embraced the vision, leading to a successful outcome.

Internally, the house features varied ceiling shapes, tailored to each space's unique characteristics. Despite the client's preference for high ceilings, André ensured a dynamic spatial experience without compromising the evolving ceiling design, and thus ensuring almost tailored made experiences depending on which space you find yourself in. Construction faced setbacks due to underestimated foundation requirements, impacting timelines. Nevertheless, meticulous problem-solving allowed the team to address the challenge, preserving the design's integrity.
In this architectural endeavor, André skillfully merged the client's aspirations, minimalist design principles, and the enduring nature of Basalto stone. The result is a vacation house that stands out for its pragmatic yet distinctive design—a testament to the collaboration's resolve and the architect's ingenuity.


















































