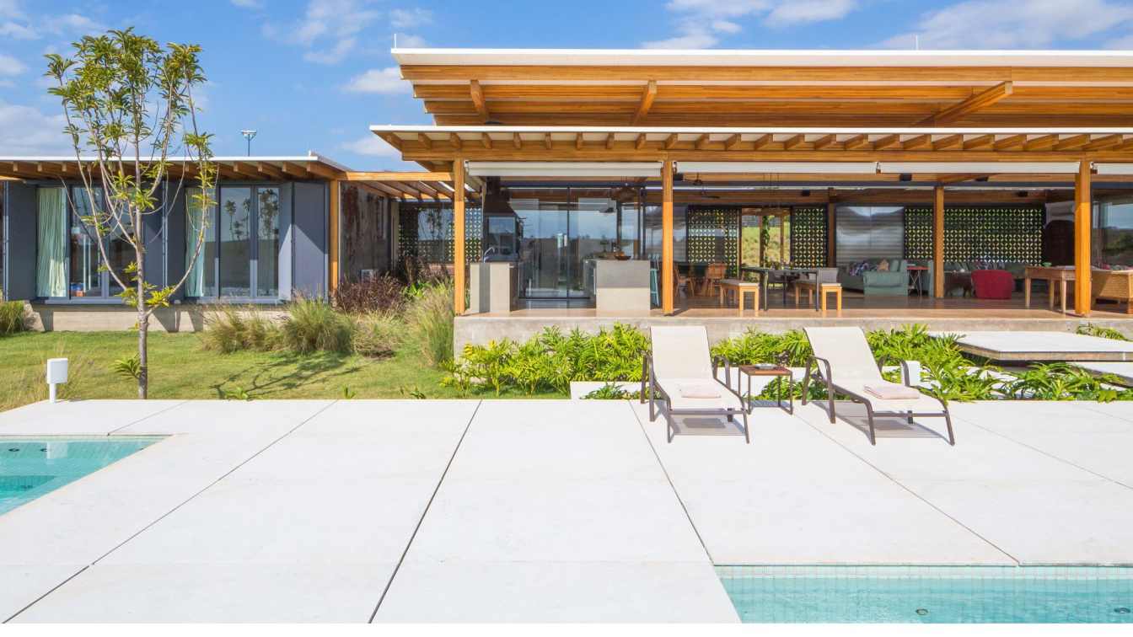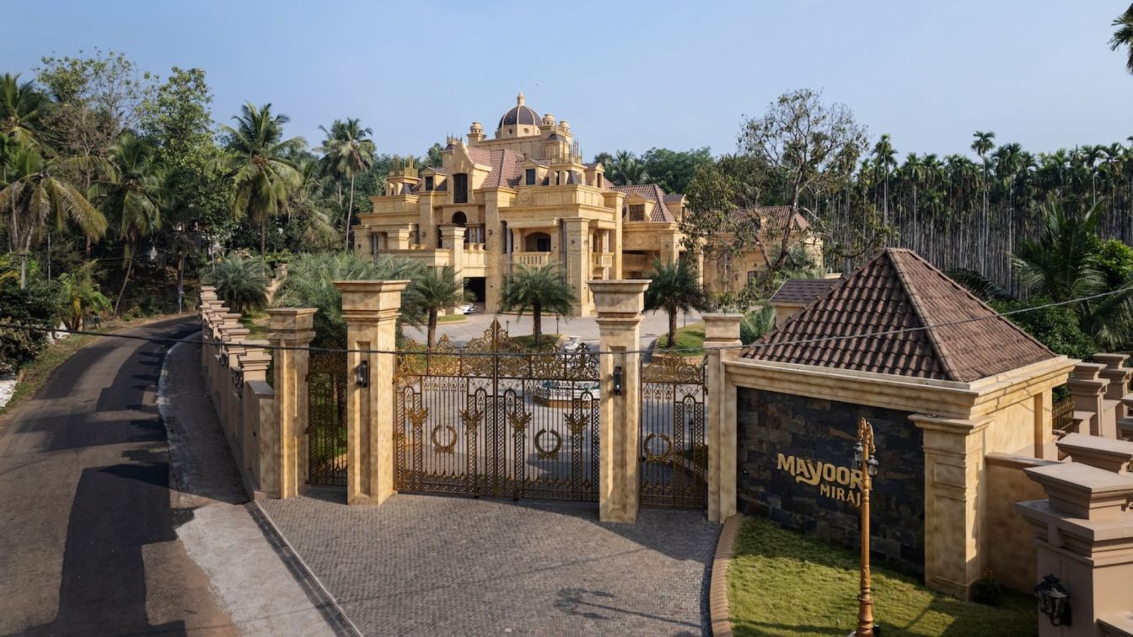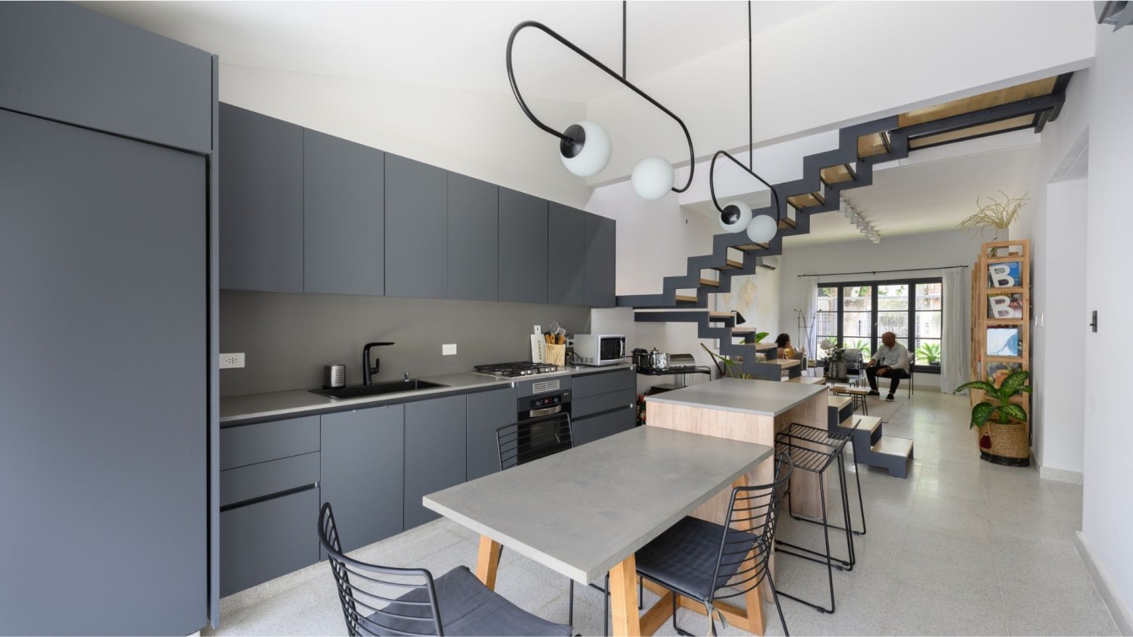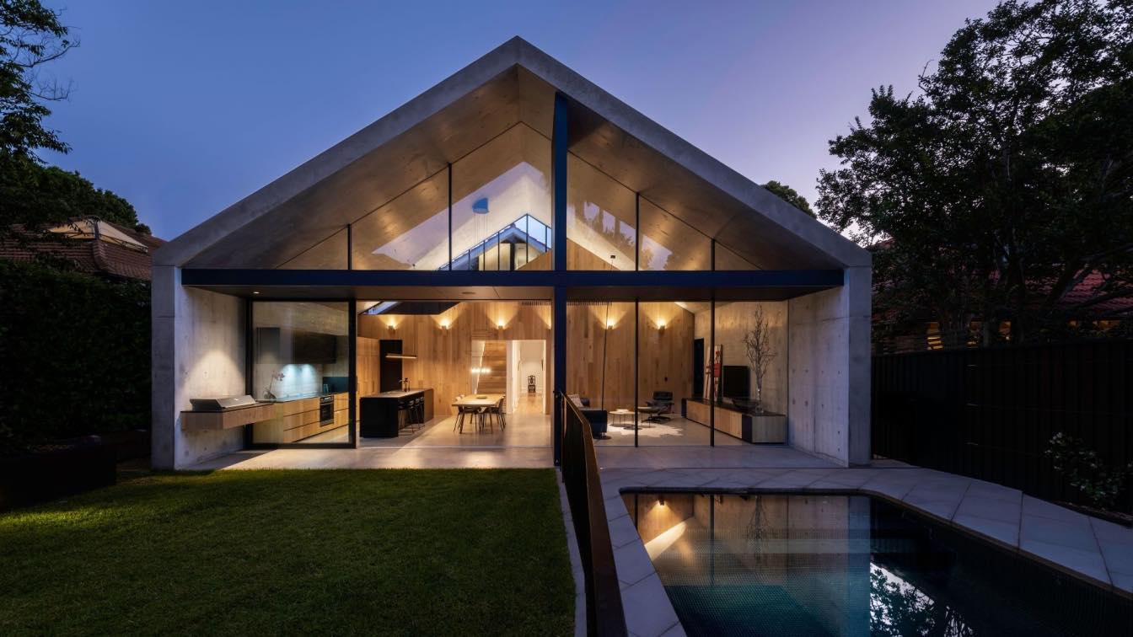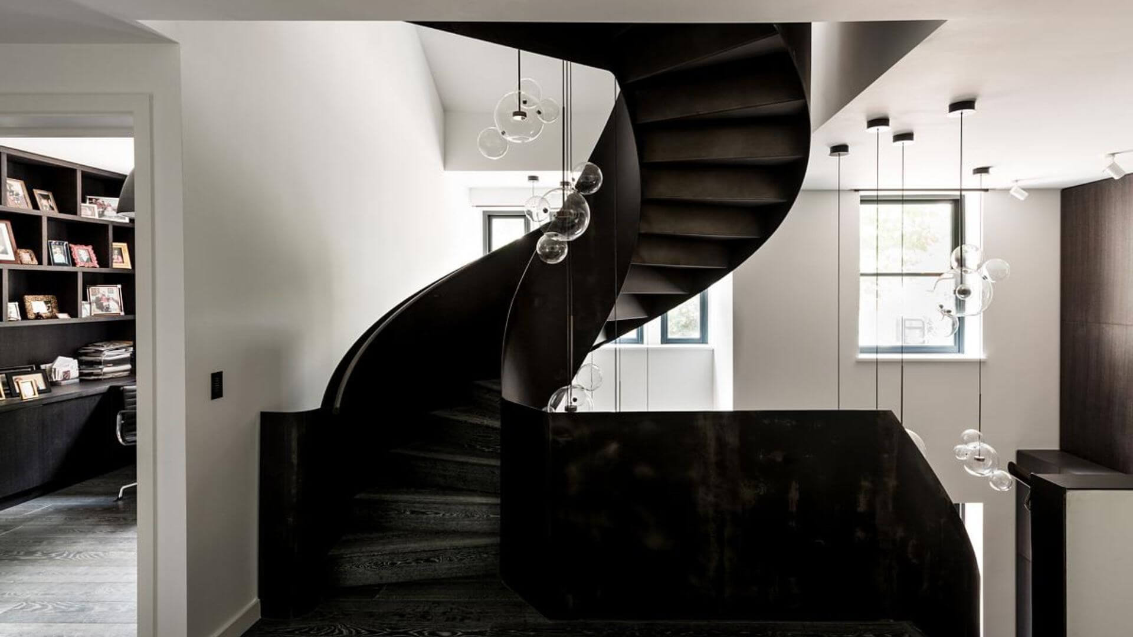Nitsche Arquitetos: House Organized into Seven Volumes Separated by Garden Spaces. Due to the large dimensions of the plot, the project was conceived from the outset as a sprawling single-story house, composed of separate volumes divided by small gardens and connected by a covered circulation path. The house can be understood as a juxtaposition of construction materials, where each element is presented in its distinct appearance and can be clearly understood in its specific function. The project follows an assembly logic, which becomes evident in the built work.
The house is divided into seven volumes, separated by garden recesses. The largest block is the social area, which houses the living room, kitchen, and a veranda with a barbecue area. This block is connected to three other volumes, each containing two suites, by a long corridor of nearly fifty meters. A wall made of hollow ceramic elements runs along the entire length of the circulation path, protecting it from rain and allowing cross-ventilation in all rooms connected by the corridor. From the living room veranda, the pool area can be accessed by walking through the garden on elevated platforms clad in white Itaúnas granite. Under the pool’s sundeck, a sauna was built, which opens up to the view of the reservoir. On the side opposite the reservoir, separated from the other blocks by the hollow brick wall, are two additional volumes: one containing a game and TV room, and another for services, with a kitchen, laundry area, and related facilities. The floor plan was entirely developed using a 7x3.5m grid module.
The project was based on the intersection of two perpendicular axes: a circulation axis that connects the bedroom blocks with the integrated living room/kitchen and the TV/game room, and a service axis that extends from the enclosed entrance veranda, forming a straight line between the garage and the barbecue area on the veranda.

The house has two main facades with contrasting characteristics. The rear facade, which encloses the longitudinal circulation, is defined by a large wall of green ceramic hollow elements that spans the entire length of the building. The opposite facade, facing the Jurumirim reservoir, is entirely closed with anodized aluminum frames and clear glass. In the bedrooms, sliding folding panels made of perforated PVC fabric (Soltis screen) were also installed, which protect the interior spaces from sun exposure and insects while allowing ventilation.
Wherever possible, we sought to combine constructive rationality with aesthetic expression. Few finishes were used, and we aimed to work with materials in a way that highlights their unique characteristics. The wooden structure is always exposed. The white thermoacoustic roof tiles are visible from the interior. Except for the wet areas, the flooring throughout the house is the exposed structural concrete slab, which, once polished, resembles terrazzo but is more cost-effective, as it eliminates the need for a screed and additional finishing materials. The atmosphere of the interior spaces emerges from the combination of these few constructive elements and the selected furniture, which is simple and comfortable.
The sloped roof over the social area reaches a height of 4.3 meters from the veranda floor, which would leave this space exposed to rain and sun. To ensure the veranda could be fully utilized, a second roof, at a height of 2.7 meters, was built beneath the first. This second roof is detached from the house as a way to preserve natural light and the view of the sky from the living room.





















