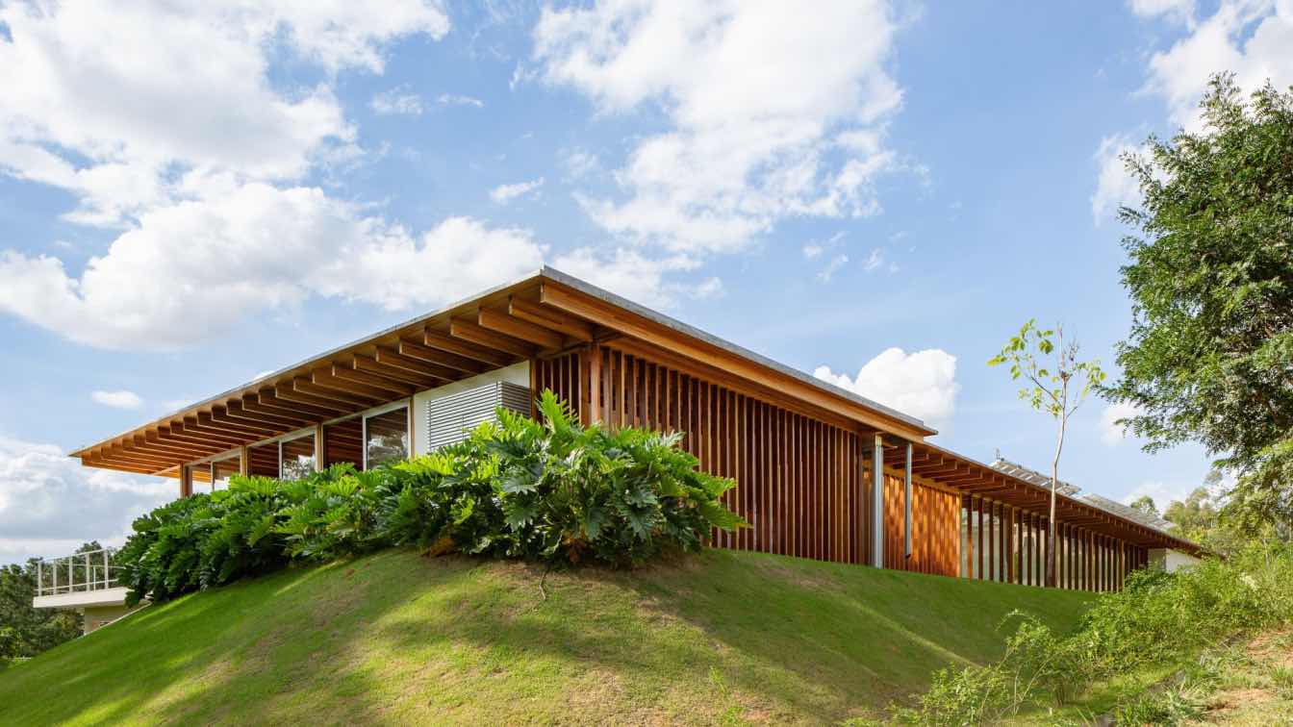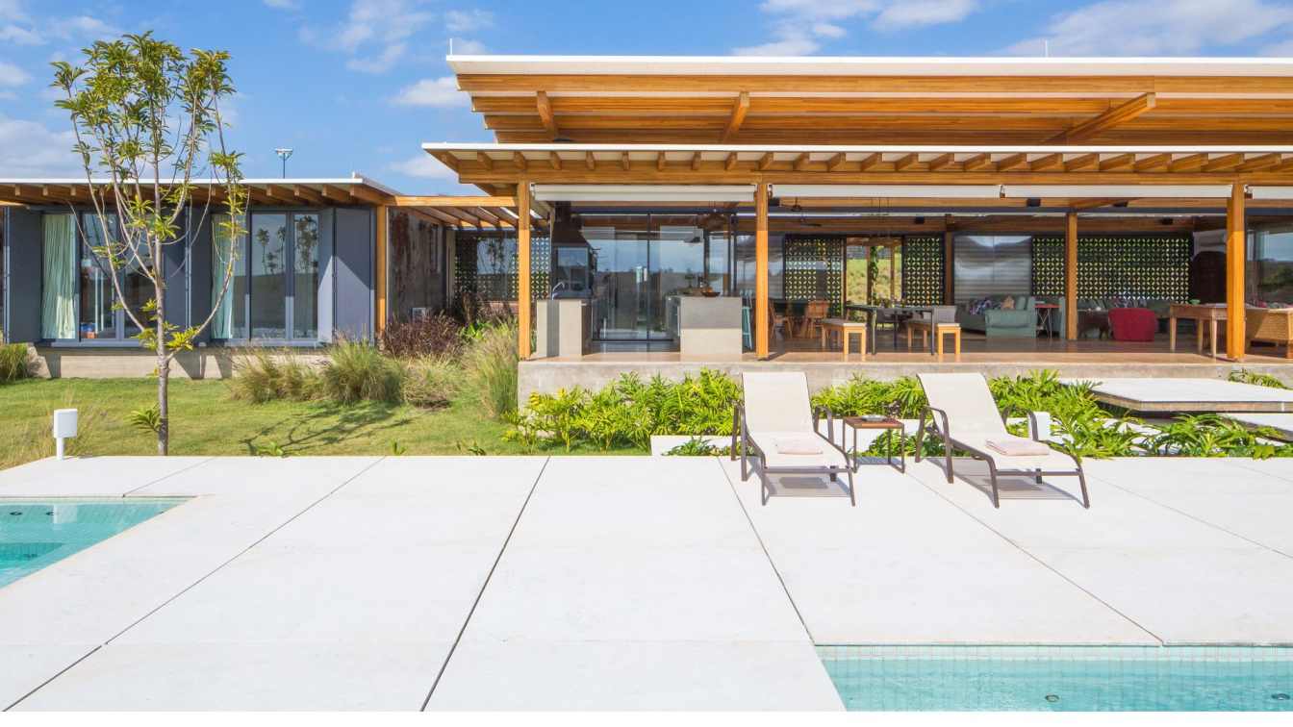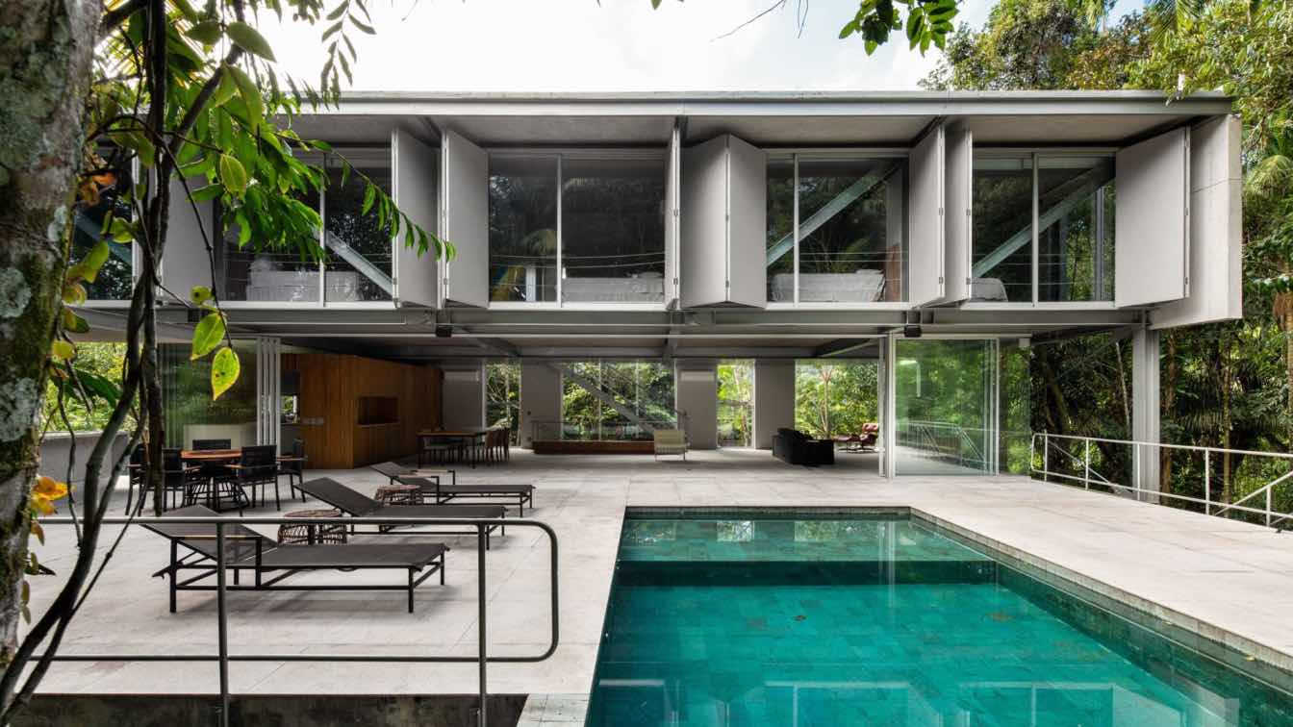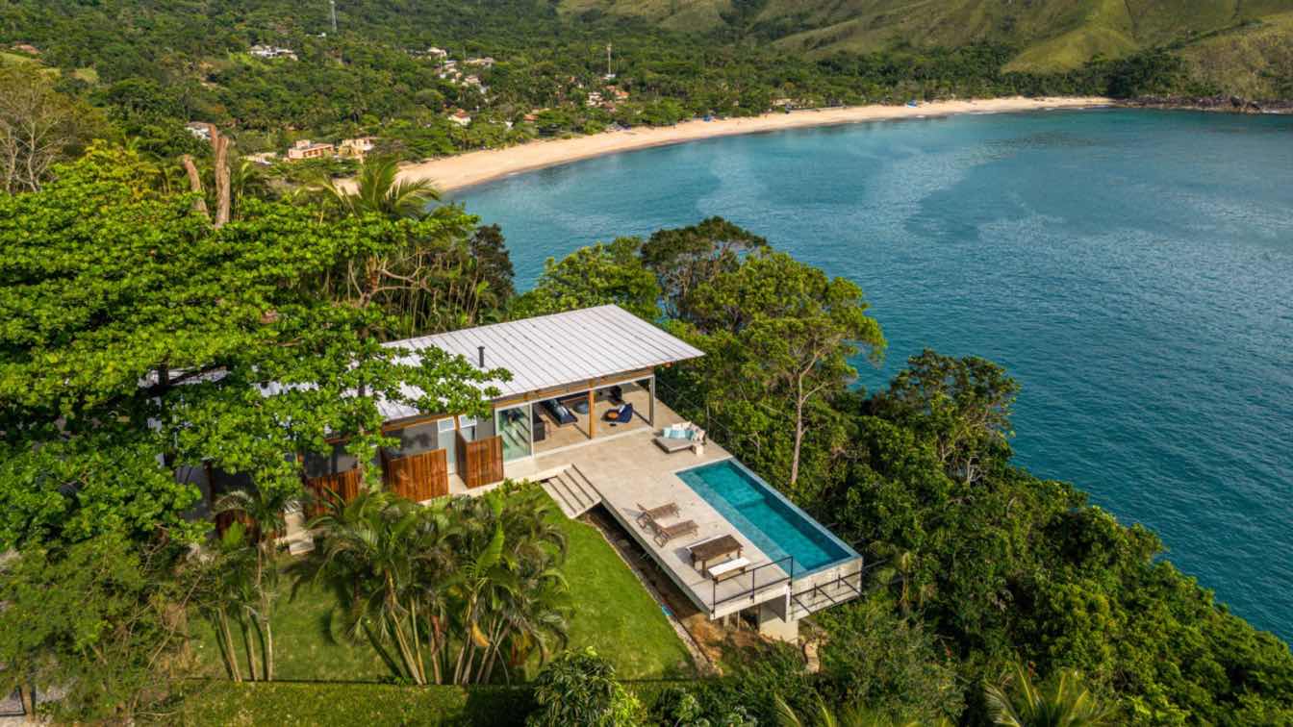The House in Itu, in the countryside of São Paulo, is based on a simple and efficient construction approach.
Architecture firm
Nitsche Arquitetos
Principal architect
Lua Nitsche
Collaborators
Production: Deborah Apsan. Timber structure: Ita Engenharia em Madeira. Windows and frames: Jmar Esquadrias de Alumínio. Coordination: Barbara Mühle
Lighting
Fernanda Carvalho Lighting
Construction
Taguá Engenharia e Construção
Typology
Residential › House
House Organized into Seven Volumes Separated by Garden Spaces. Due to the large dimensions of the plot, the project was conceived from the outset as a sprawling single-story house, composed of separate volumes divided by small gardens and connected by a covered circulation path.
Project name
Casa Jurumirim
Architecture firm
Nitsche Arquitetos
Location
Represa de Jurumirim, São Paulo, Brazil
Structural engineer
ITA Construtora
Landscape
André Paoliello
Construction
P&P Engenharia
Typology
Residential › House
The house in Guarujá, located in the city of Guarujá on the coast of São Paulo, sits within a gated community that is part of a protected area of the original Atlantic Forest.
Project name
Guarujá House
Architecture firm
Nitsche Arquitetos
Location
Guarujá, São Paulo, Brazil
Typology
Residential › House
Nestled on a steep slope amidst a lush tropical forest, the house in Toque-Toque House was designed to be a simple, flexible, and easy-to-build construction and serve as a summer residence on São Sebastião, on São Paulo’s coast.
Project name
Toque Toque House
Architecture firm
Nitsche Arquitetos
Location
São Sebastião, São Paulo, Brazil
Photography
Andre Scarpa, Pedro Mascaro
Collaborators
Sampling plan: Sondap Sondagens à Percussão ltda. Foundation: Solosfera
Structural engineer
Structure (Wood): Ita Engenharia. Structure (Concrete): Stec Engenharia
Environmental & MEP
Ramoska e Castellani
Construction
Tecnomar Engenharia SS
Material
Concrete, Wood, Glass, Stone
Typology
Residential › House





