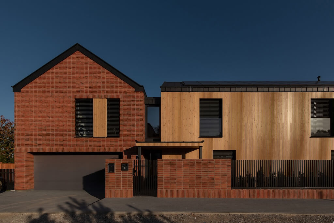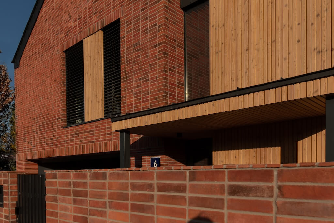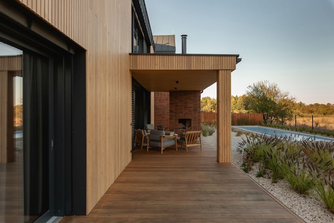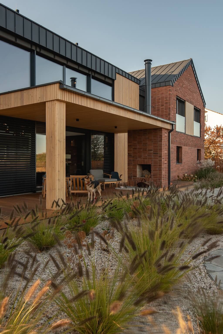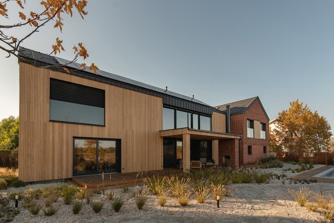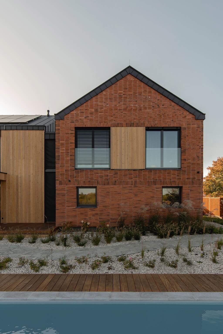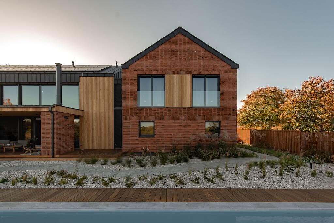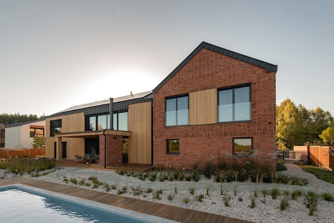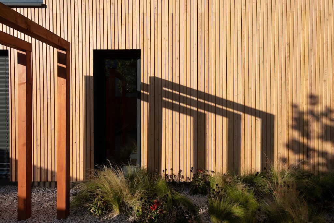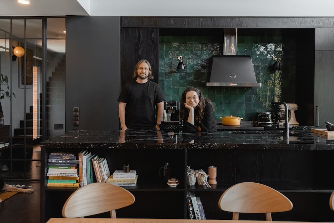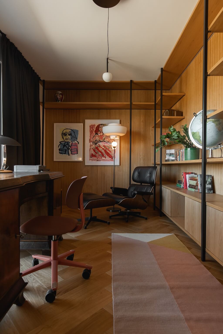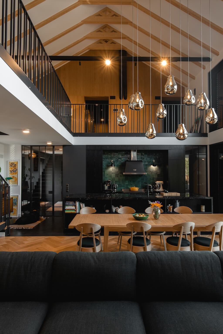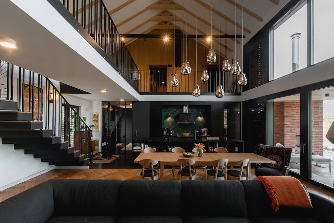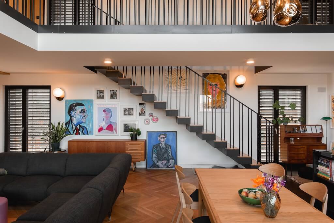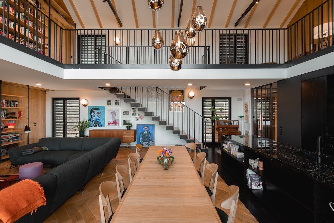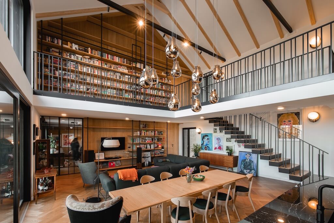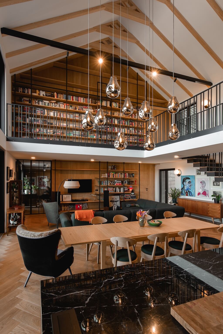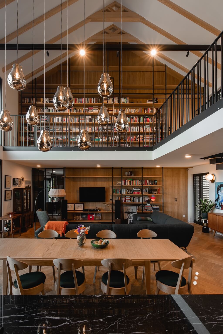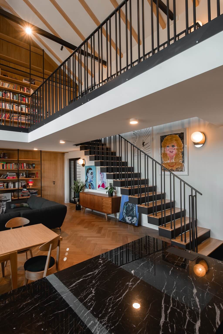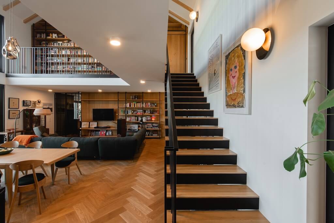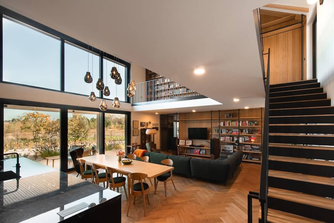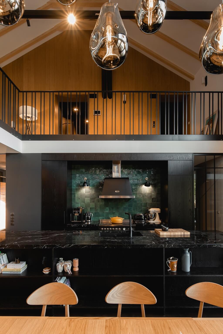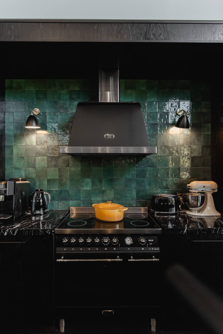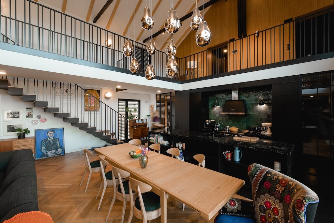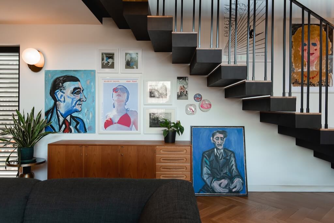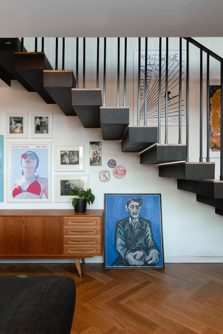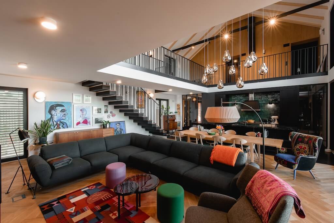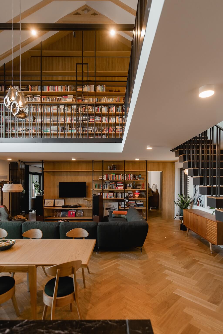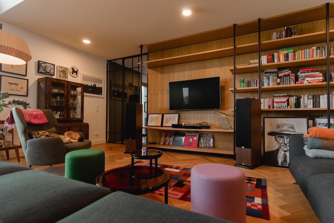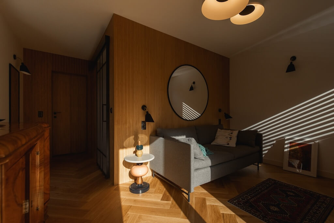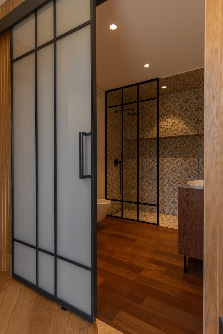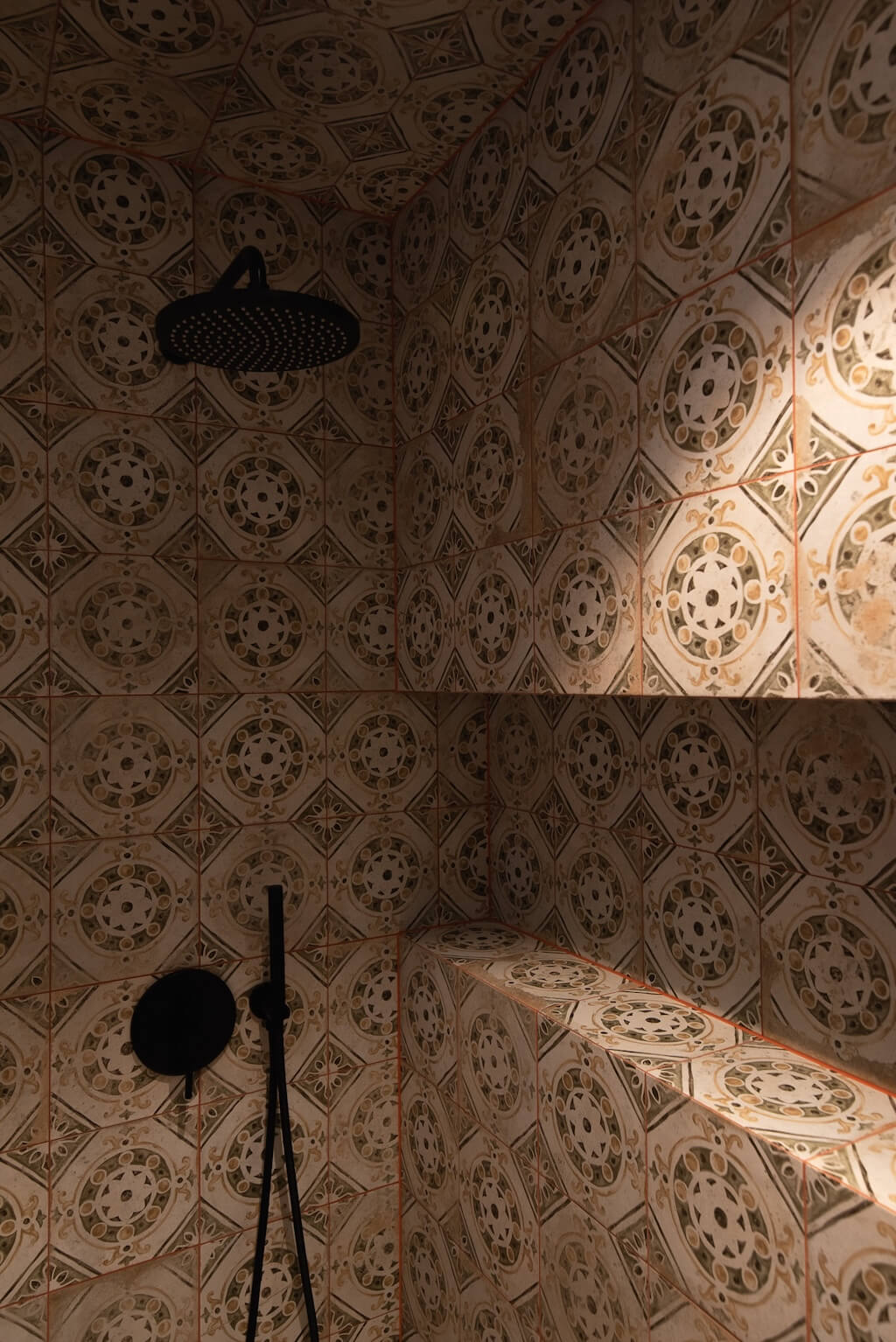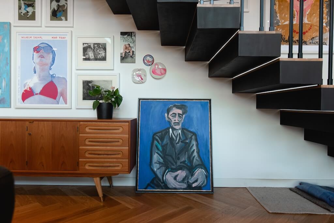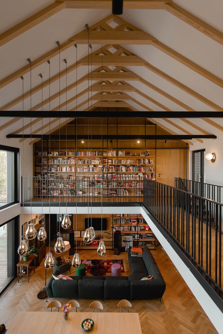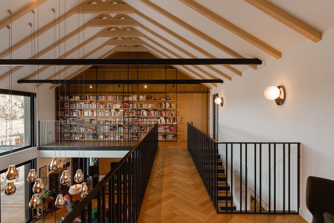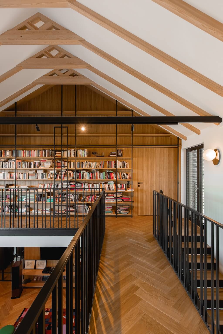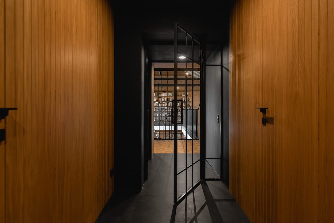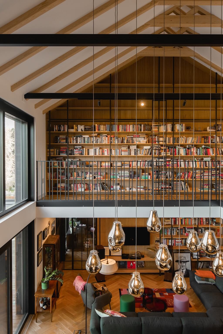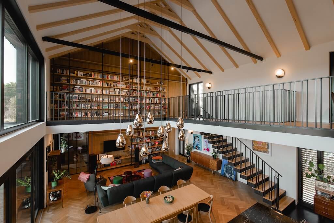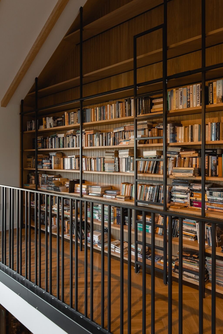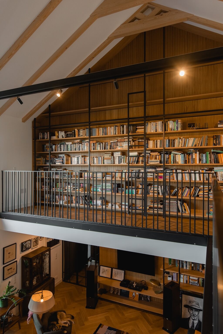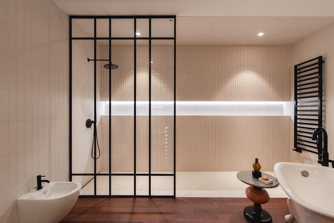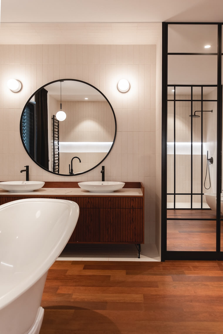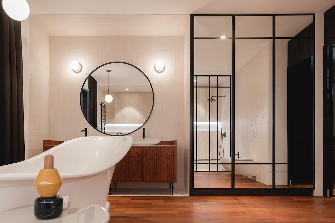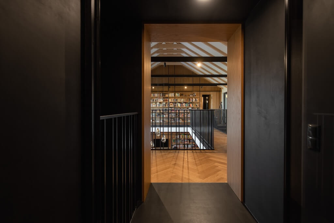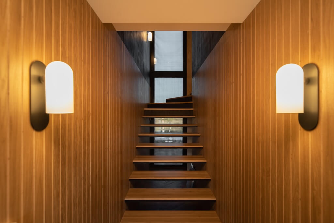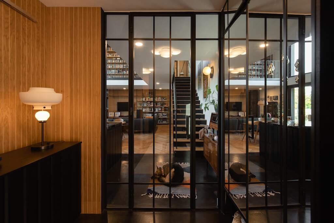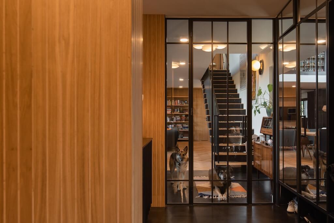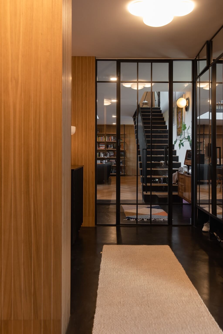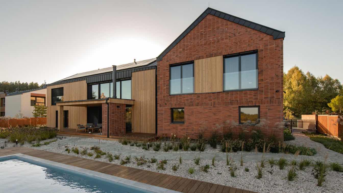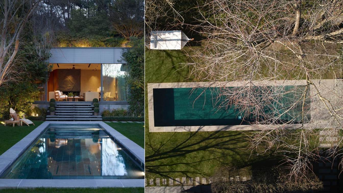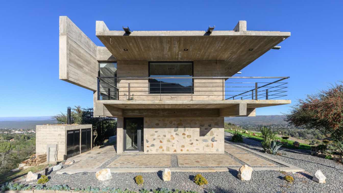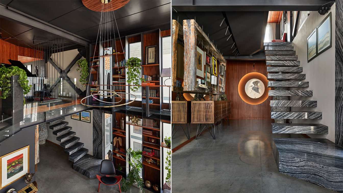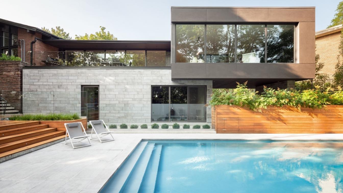mode:lina™: Nestled in the suburbs of Poznań, Bridge House is a striking example of modern architecture that effortlessly blends the contrasts of contemporary living with timeless natural elements. Bridge House doesn’t just exist within its walls – it extends outward.
Divided into two distinct sections, this home harmoniously merges traditional materials with contemporary design. In effect, it creates a space that is as functional as it is visually striking, with every corner telling a story of creativity and craftsmanship.
At the core of this design is a duality: the first section, constructed from rich red brick, contains the garage and technical spaces on the ground floor, with the upper level dedicated to the children’s bedrooms and bathrooms.
In contrast, the second section is enveloped in wood, presenting the heart of the home: the expansive, double-height living room that connects seamlessly to the dining and kitchen areas. This open-plan space invites natural light to flood in through vast windows, blurring the lines between interior and exterior
The owners of Bridge House are avid book lovers, and their passion for literature is reflected throughout the home. The custom cabinetry in the living room flows smoothly into the vast library on the mezzanine, creating a visual and functional link between the two floors.
Shelves lined with books are carefully curated, contributing not only to the home’s aesthetic but also to its intellectual atmosphere. These books are more than just decoration; they are a true reflection of the inhabitants' love for reading, making the house a sanctuary for relaxation and inspiration.
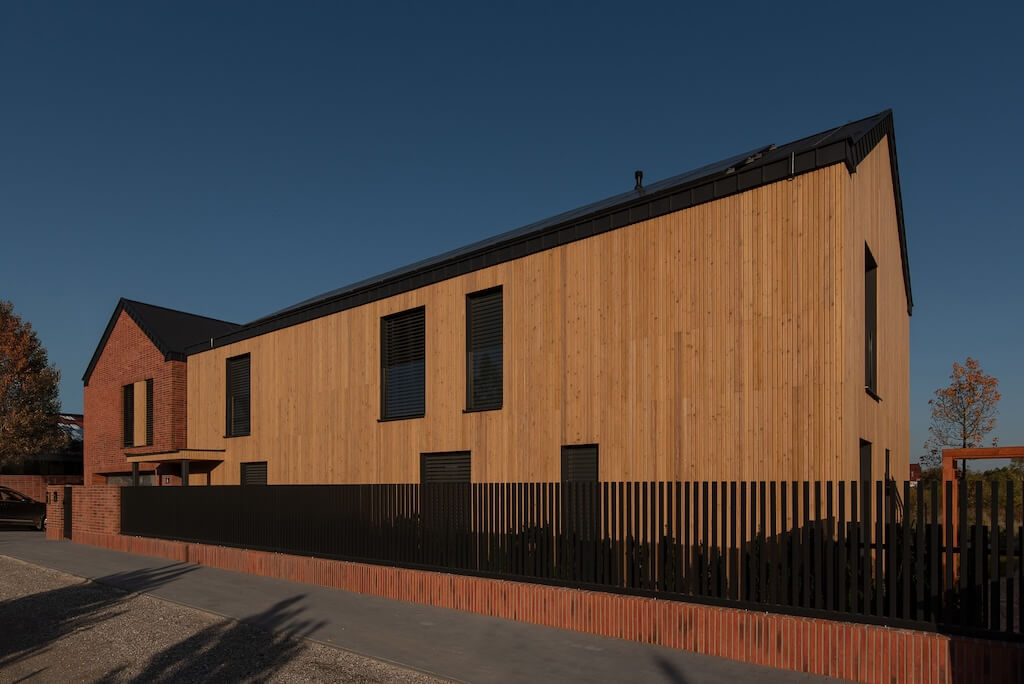
A suspended bridge connects the children’s spaces to the parents' private area, featuring a serene bedroom with stunning views. Hidden spaces, subtly concealed behind wooden panels, maintain a sense of tranquillity and privacy.
The large terrace, with its outdoor fireplace and swimming pool, blurs the boundary between indoor and outdoor living, offering a true retreat from the bustle of daily life. The architecture invites both moments of relaxation and opportunities for gathering, making it a space that both nurtures and inspires. Large glass walls further enhance the open, airy feel, inviting residents to enjoy the surrounding natural landscape while cocooned in a modern, functional environment.
Inside, the design embraces warmth through natural wood and dark metal accents, offering a refined, yet comfortable atmosphere. Sculptural lighting, coupled with carefully chosen art pieces, creates a dynamic yet cozy vibe throughout the home. The neutral tones and textured materials provide a canvas for pops of color, further personalizing the living spaces and making them feel uniquely lived in.
The Bridge House is a celebration of thoughtful design, where form meets function, and where every detail contributes to an experience of refined comfort. It’s a home that lives and breathes with its inhabitants, offering peace, creativity, and connection—truly a bridge between the past and the future.
