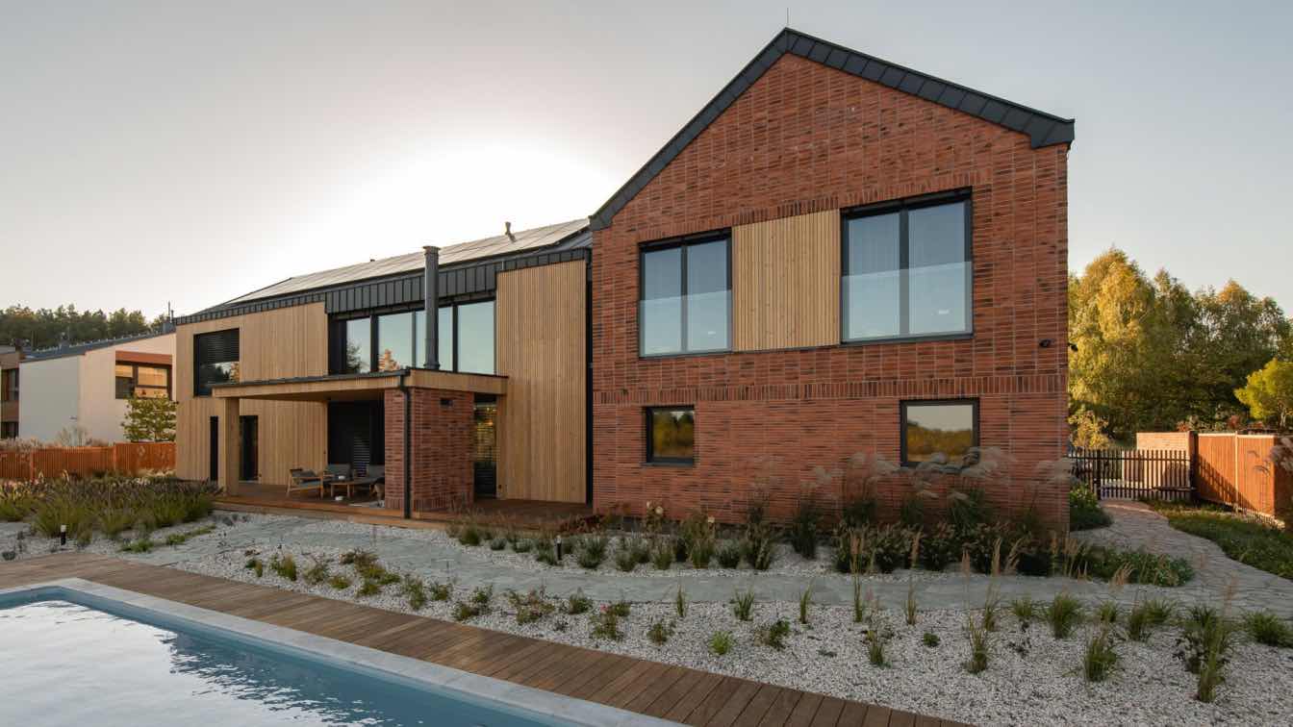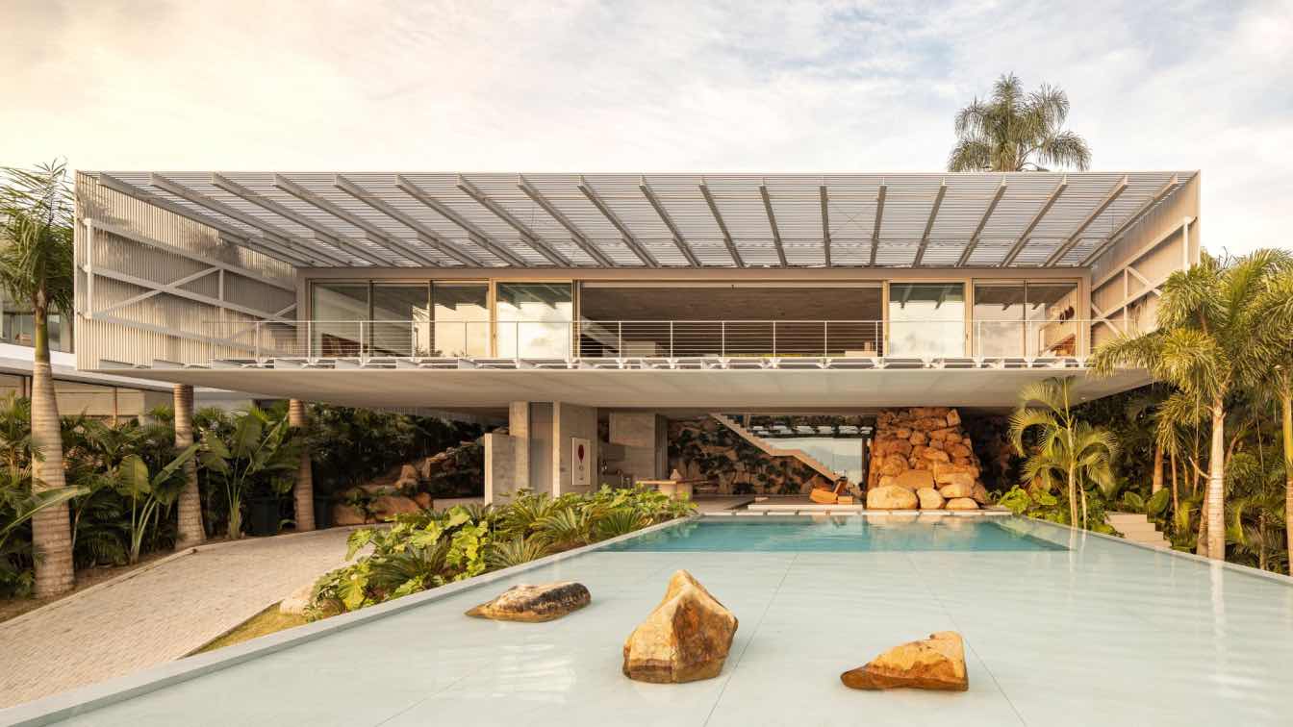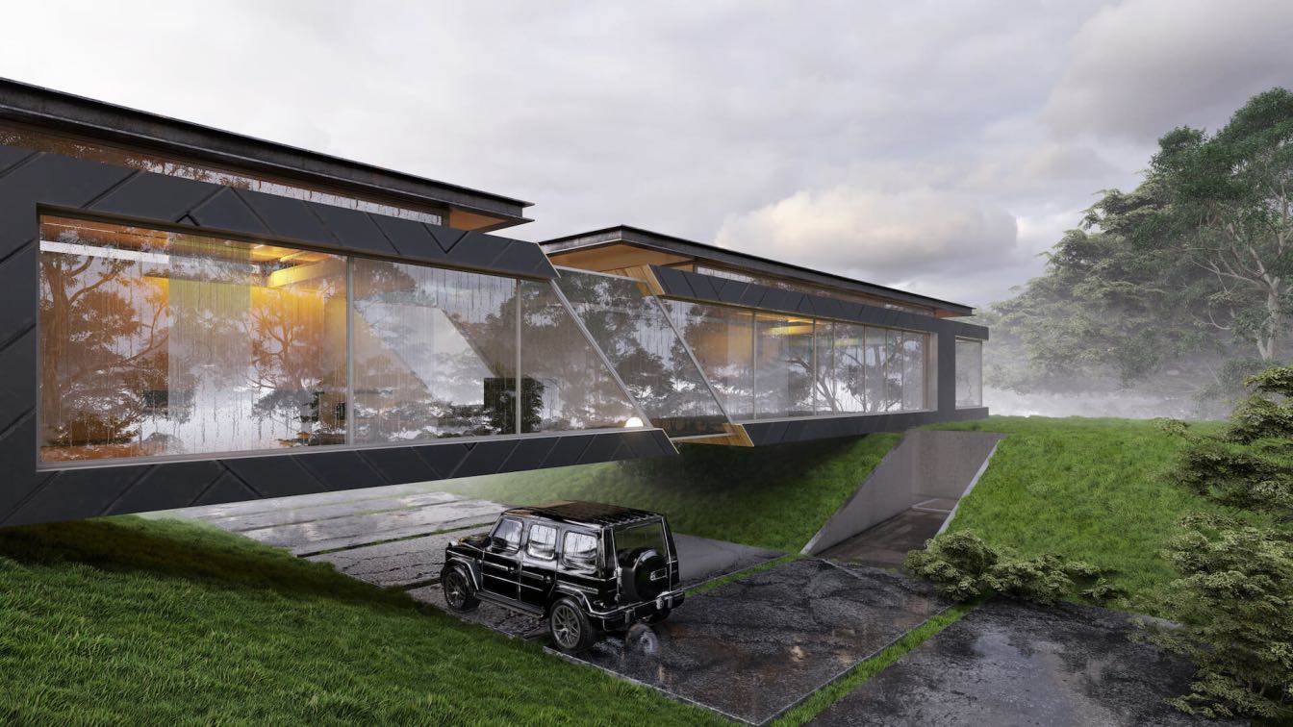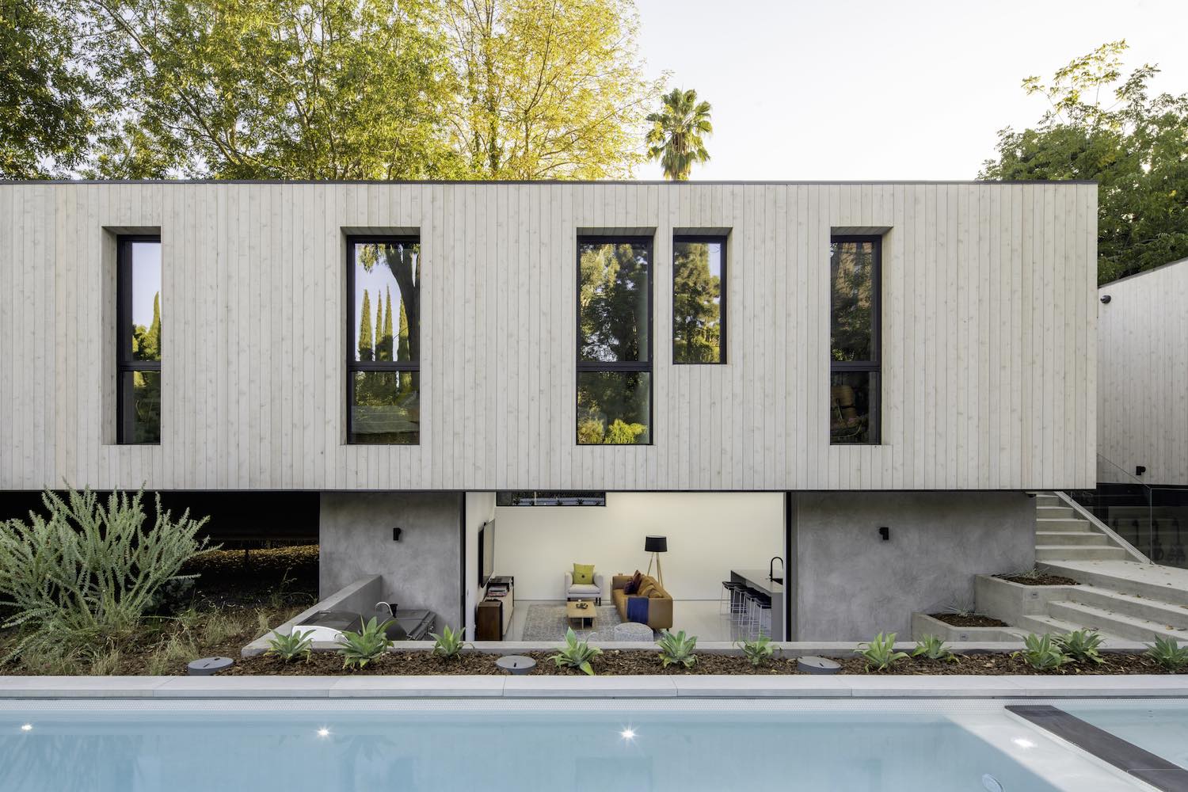Nestled in the suburbs of Poznań, Bridge House is a striking example of modern architecture that effortlessly blends the contrasts of contemporary living with timeless natural elements. Bridge House doesn’t just exist within its walls – it extends outward.
Project name
Bridge House
Architecture firm
mode:lina™
Photography
Patryk Lewiński
Principal architect
Paweł Garus, Jerzy Woźniak, Kinga Kin
Design team
Ewa Pawlicka-Garus, Lidia Jeżak, Beata Czarnocka
Collaborators
Ewa Pawlicka-Garus, Lidia Jeżak, Beata Czarnocka
Interior design
Paweł Garus, Jerzy Woźniak, Kinga Kin
Civil engineer
Paweł Majchrzak
Structural engineer
Paweł Majchrzak
Environmental & MEP
SIMA Projektowanie Instalacji Sanitarnych Jacek Sikora, Maciej Olszanowski
Tools used
Cinema 4D, ArchiCAD
Construction
Paweł Majchrzak
Material
Brick, wood, glass, dark metal cladding
Typology
Residential › House
Florianópolis is an island located on the southern coast of Brazil, where nature manifests itself exuberantly, especially through the sea and mountains. Its beaches with crystal clear waters and white sand stand out from others in the country due to the striking presence of rocks in the middle of the sea.
Architecture firm
Tetro Arquitetura
Location
Cacupé, Florianópolis, Santa Catarina, Brazil
Principal architect
Carlos Maia, Débora Mendes, Igor Macedo
Design team
Carlos Maia, Débora Mendes, Igor Macedo
Collaborators
Bruno Bontempo, Bianca Carvalho, Bruna Maciel, Saulo Saraiva, Sabrina Freitas. Windows and Glasses: Lohn Esquadrias. Cladding, finishing, floors and countertops: Cosentino. Woodwork: Bontempo. Marblework: MG superfícies. Air conditioning: I9 climatização. Skylights: Continente inox. Brises: Lfs soluções metálicas. Metal structure: CLW. Pools Installation: Nardi Piscina
Structural engineer
MV estruturas
Environmental & MEP
CA engenharia (Hydraulic; Electric)
Landscape
Jardim e Cia; Terraço Paisagismo
Visualization
Igor Macedo
Tools used
AutoCAD, SketchUp, Lumion, Adobe Photoshop
Material
Concrete, Steel, Stone, Glass
Typology
Residential › House
Shopare means bat in our local language (Gilaki). It's inspired by a bat in a way of design. Also, we use typography as a part of architectural design and add the feel of floating. We close most of the north side because of rain, on the contrary, by opening space on other sides, we wanna design Shopare in a way you feel that you live in the heart o...
Architecture firm
Shomali Design Studio
Tools used
Autodesk 3ds Max, V-ray, Adobe Photoshop, Lumion, Adobe After Effects
Principal architect
Yaser Rashid Shomali & Yasin Rashid Shomali
Design team
Yaser Rashid Shomali & Yasin Rashid Shomali
Visualization
Shomali Design Studio
Typology
Residential › House
A visionary architectural project born in the heart of Hancock Park, Bridge House LA offers an updated approach to residential building, characterized by a respect to the environment and a deep connection to nature. Designed by Dan Brunn, AIA, Principal of Dan Brunn Architecture,the one-of-a kind “bridge house” earns its name by bridging 65’ o...
Project name
Bridge House LA
Architecture firm
Dan Brunn Architecture
Location
Hancock Park, Los Angeles, California, United States
Photography
Brandon Shigeta
Principal architect
Dan Brunn
Structural engineer
Gordon L. Polon
Typology
Residential › House





