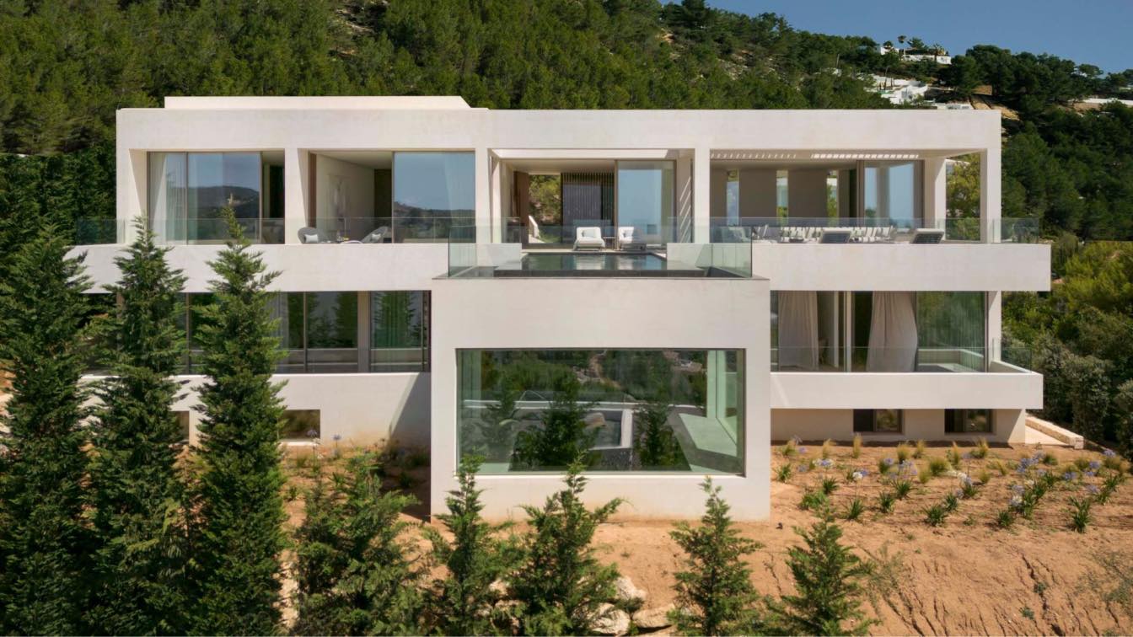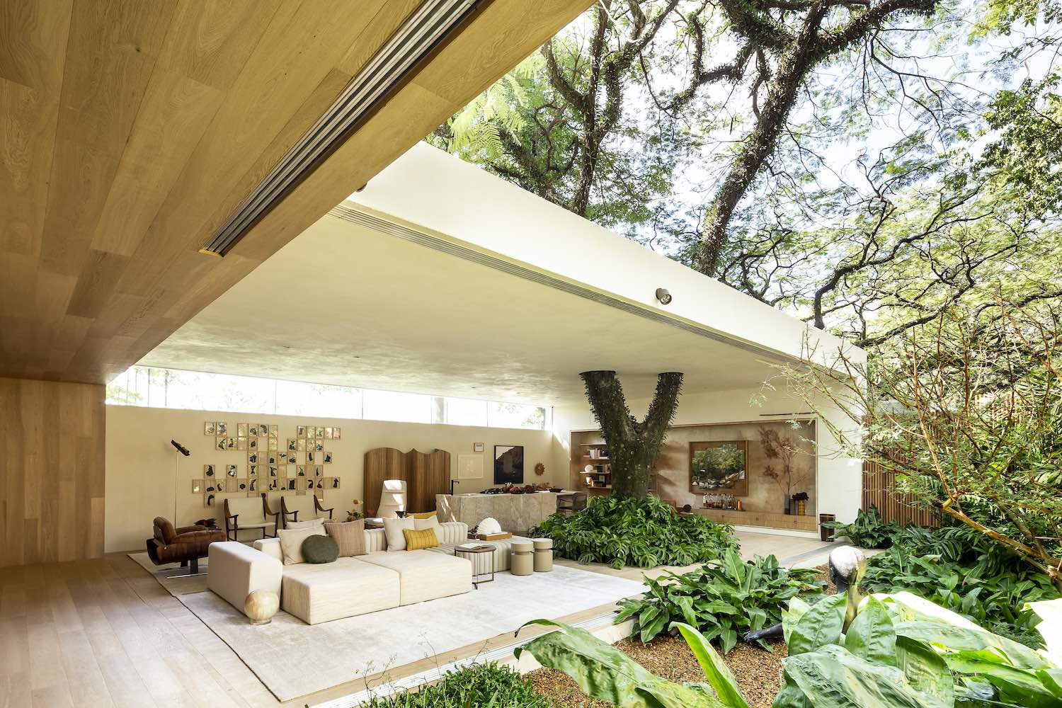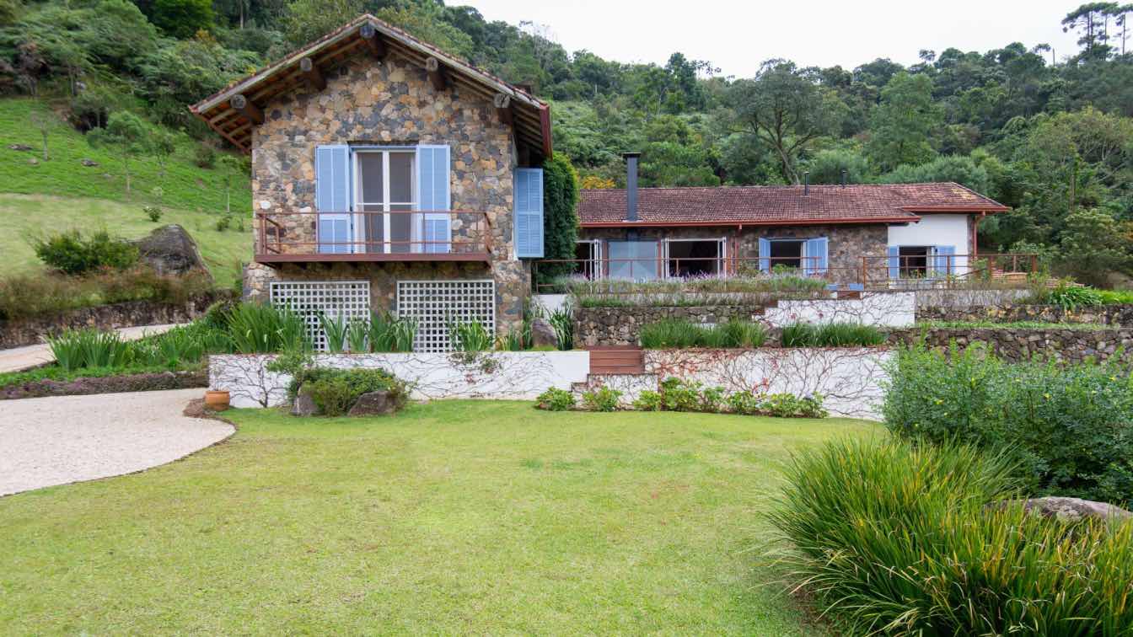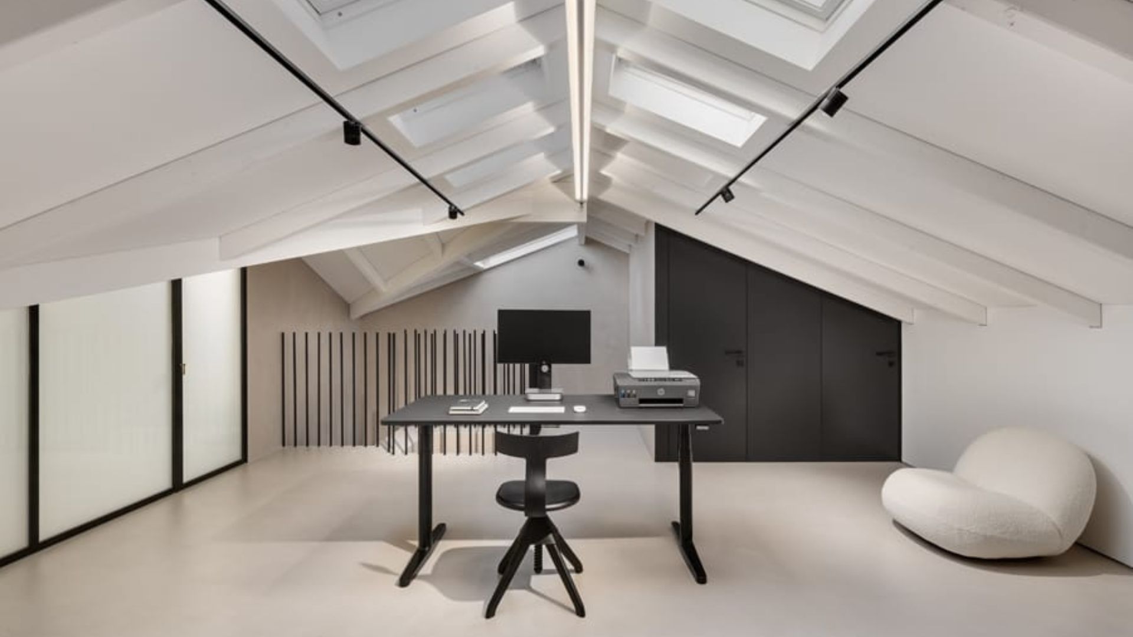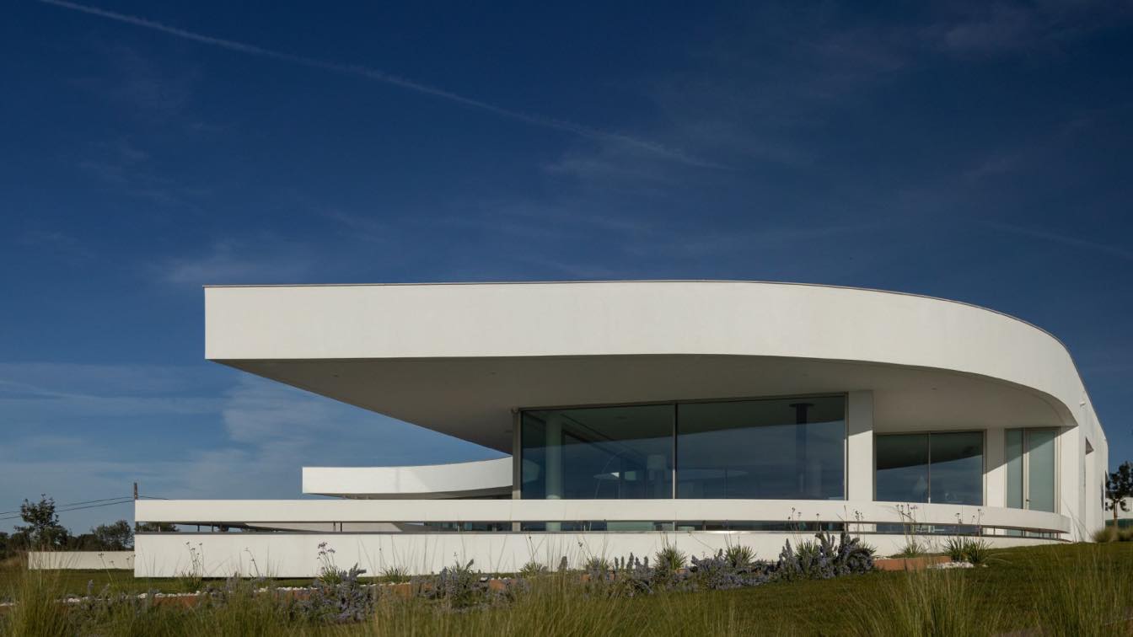Negre Studio: Located in Son Vida (a neighborhood on the outskirts of Palma center), the Biniatro house aims to blend seamlessly among its habitat and natural environment. Situated on a on a steeply sloping plot which provides a breathtaking panoramic view of the sea, the environement retains mediteranean charm yet a contemporary feel.
This 5 bedrooms’ home is standing in an 800 sqm land using all the land to be lived. A sensational set in which nature, light, shadow and the constant sound of the mediterrean cicadas during summer time become the fundamental materials of the project.
For this interior design project, we choose some of the finest quality, honest, earth-drawn materials and textures that create an impression of harmony between the house and nature itself.




































