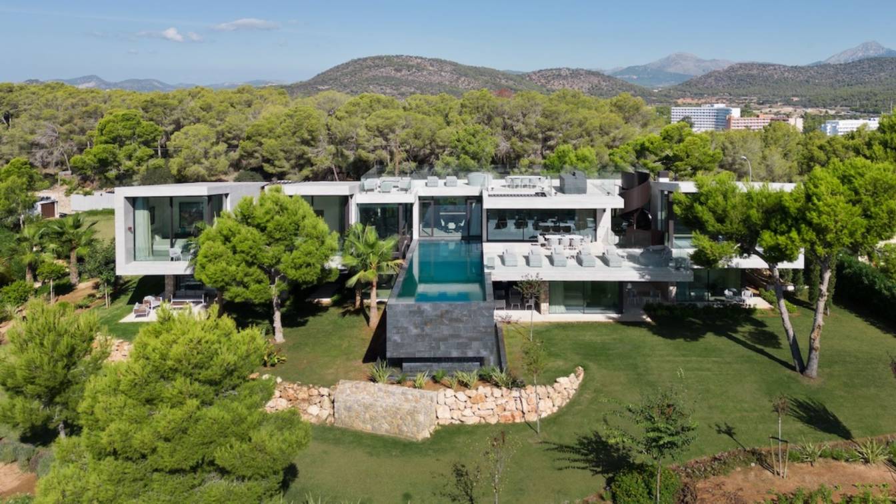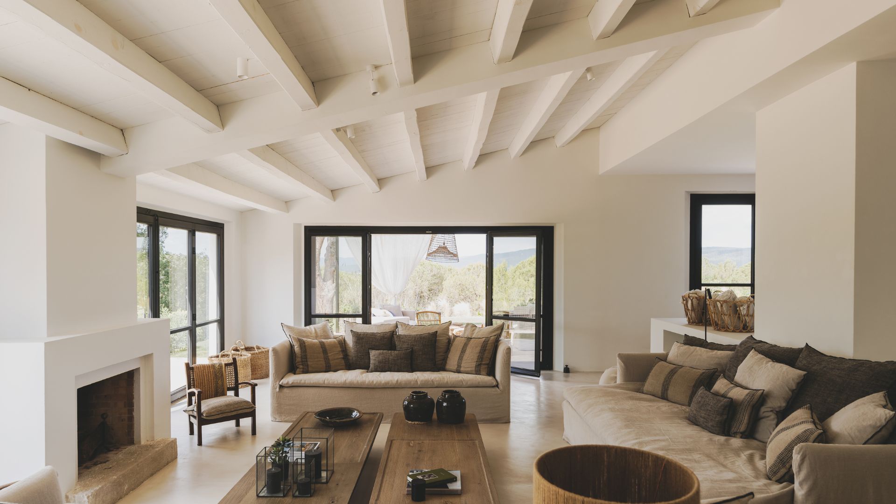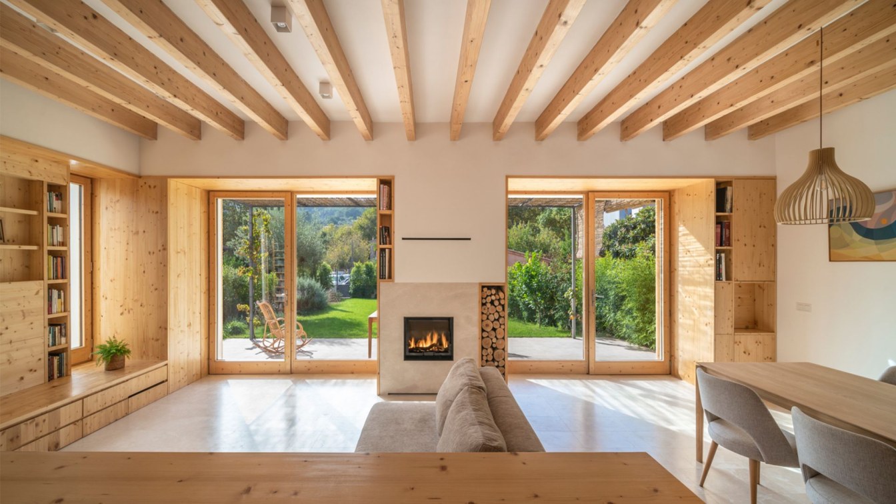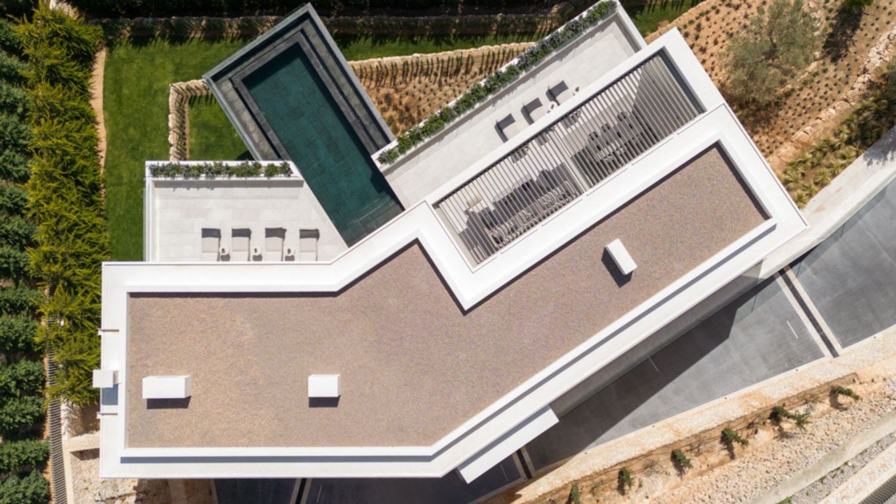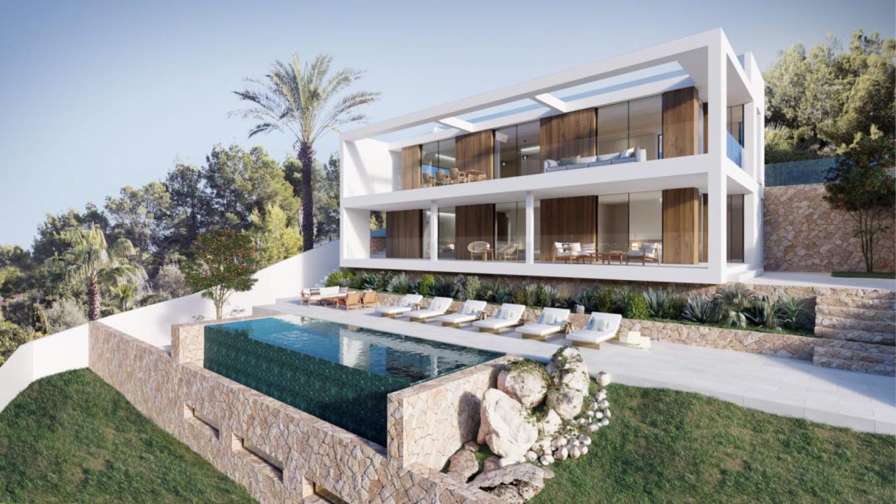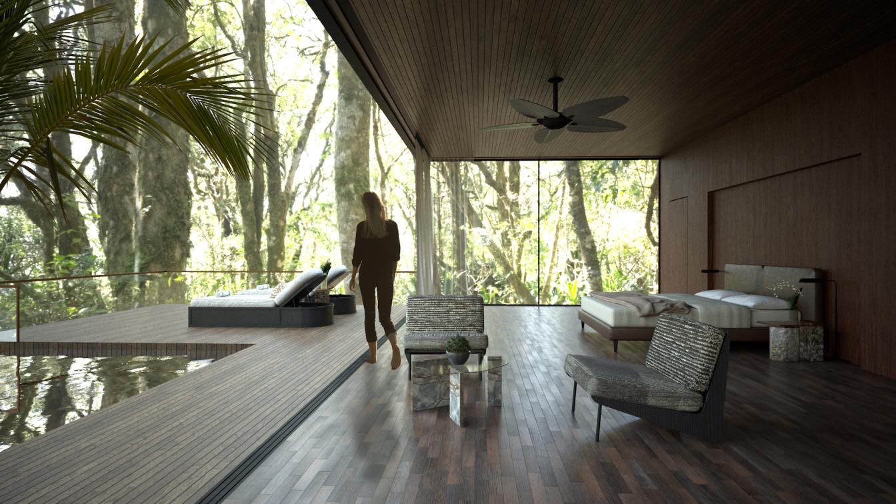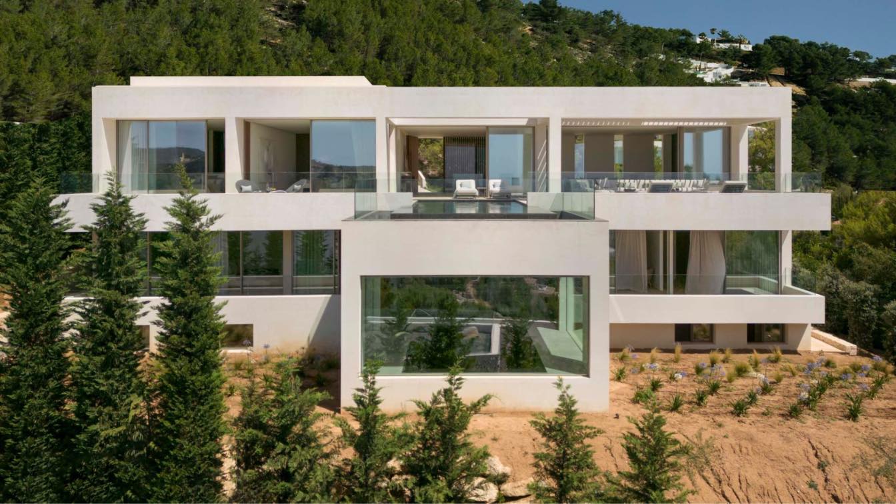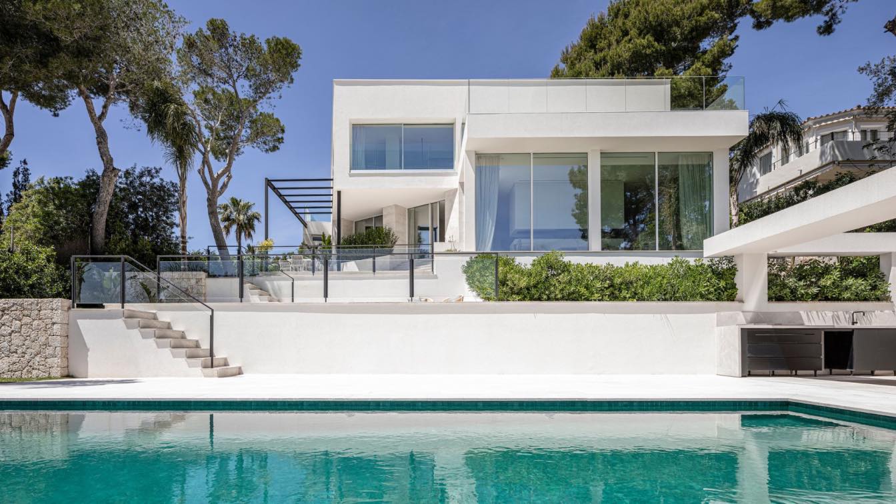BDP-18011 is a transgressive and disruptive project by Palomino Arquitectos that surprises everyone who visits it and aims to be a link between Balearic nature and modern architecture. From the mix of elements used to their representation in the architecture
Architecture firm
Palomino Arquitectos
Location
Cala Vinyes, Calvià, Illes Balears, Spain
Photography
Estudi 97 (Antoni Perelló Valls)
Principal architect
Lavinia de Coene, Alejandro Palomino
Design team
Alejandro Palomino, Alejandro Palomino, Lavinia de Coene, Raquel Martínez
Collaborators
Manuel Vera (Project Manager and Quantity surveyor)
Civil engineer
Ingenio Consultores (Andreu Ortiz)
Structural engineer
Sebastià Miquel
Material
Concrete, Stone, Wood, Steel, Glass
Typology
Residential › House
In the heart of the splendid Costa Brava, Villa Cap Roig embodies the perfect harmony between Mediterranean charm and contemporary atmosphere. This exceptional residence, located in the picturesque village of Calella de Palafrugell, has undergone a thorough renovation that has transformed this villa from the 70s into an oasis of style and comfort.
Project name
Villa Cap Roig
Architecture firm
Aude May for Bloomint Design
Location
Calella de Palafrugell, Costa Brava,Cataluña, Spain
Photography
Enric Badrinas
Principal architect
Ivana Tuneu
Interior design
Aude May for Bloomint Design
Design year
September 2020 - March 2023
Landscape
Carles Sala Sureda (Moviverd)
Budget
Renovation budget: €1.200.000
Typology
Residential › House
The house is located in the valley of Puigpunyent, in the Sierra de Tramuntana mountain range in Mallorca. It boasts optimal orientation towards the south and open views towards the mountains. Access to the house is through a small porch where there are movable vertical slats that can be used to control the sunlight. Inside, there is the living-din...
Project name
Puigpunyent Eco-Passive House
Architecture firm
Miquel Lacomba Architects
Location
Puigpunyent, Mallorca, Spain
Photography
Mauricio Fuertes
Principal architect
Miquel Lacomba Architects
Collaborators
Technical architect/Energy Consultant: José Manuel Busquets Hidalgo (+efficiency)
Interior design
Miquel Àngel Lacomba Seguí
Structural engineer
Julio Gracia
Landscape
PPB (Paisatgisme i Obra Civil)
Lighting
World Light Studio, Miquel Àngel Lacomba Seguí
Tools used
AutoCAD, SketchUp, Adobe Photoshop
Material
Wood, Wood Panels, Marble
Typology
Residential › House
B11 House is situated in Son Vida, one of the most privileged neighborood of Palma. It's spectacular location is perfectly enhanced through its architecture. Situated on a on a steeply sloping plot which provides a breathtaking panoramic view of the sea, the environement retains mediteranean charm yet a contemporary feel.
Architecture firm
Negre Studio
Location
Son Vida, Balearic Islands, Spain
Principal architect
Juan Gabriel Valls Palmer
Interior design
Negre Studio
Typology
Residential › House
New upcoming turnkey project managing not only interior design but also the architecture of a unique home located in the magnificent town of Santa Ponça, southwest of Mallorca. This house sublimates the energy of the Mediterranean climate and style with outdoor spaces that are inviting to be enjoyed throughout the year, in constant dialogue with pr...
Project name
Illa Espalmador
Architecture firm
CSE Arquitectura
Location
Santa Ponça, Islas Baleares, Spain
Collaborators
Negre Studio (Interior Design)
Visualization
MAP Renders
Status
Under Construction
Typology
Residential › House
In this hotel, which was designed in a retro modern style, functional spaces that combine energy and serenity were created. It was aimed to reflect the dynamism, mystical and luxurious spirit of Ibiza with sculptural furniture in organic forms and fabrics in different patterns in warm tones.While reinforcing the comfort of the Mediterranean climate...
Project name
Tranquillity Hotel & Restaurant Ibiza
Architecture firm
Therapinterior Architecture & Interior Design https://www.therapinterior.com
Location
Ibiza, Balearic Islands, Spain
Tools used
Autodesk Revit, Rhinoceros 3D, SketchUp, V-ray
Visualization
Therapinterior Architecture & Interior Design
Typology
Hospitality › Boutique Resort With Suites And Villas
Located in Son Vida (a neighborhood on the outskirts of Palma center), the Biniatro house aims to blend seamlessly among its habitat and natural environment. Situated on a on a steeply sloping plot which provides a breathtaking panoramic view of the sea, the environement retains mediteranean charm yet a contemporary feel.
Project name
Biniatro House
Location
Son Vida, Mallorca, Balearic Islands, Spain
Photography
Arturo and Lauren
Principal architect
Juan Gabriel Valls Palmer
Interior design
Negre Studio
Typology
Residential › House
Complete integral reform project in a single-family house located in a privileged location of Costa d’en Blanes. A modern home whose interior design creatively exploits the special light of the Mediterranean, with wide and bright spaces and open views of the sea from all rooms; with an interior design that highlights the use of natural materials wh...
Project name
San Carles House
Architecture firm
Palomino Arquitectos
Location
Costa d'en Blanes, Mallorca, Illes Balears, Spain
Photography
Tomeu Canyellas
Principal architect
Alejandro Palomino
Interior design
Negre Studio
Material
Natural stone gris zarci, oak, Chalk textured paint
Typology
Residential › House

